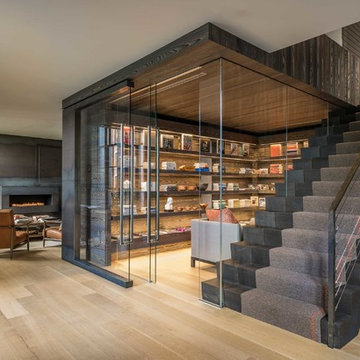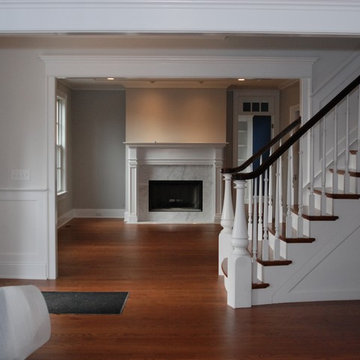Staircase Design Ideas
Refine by:
Budget
Sort by:Popular Today
21 - 40 of 1,448 photos
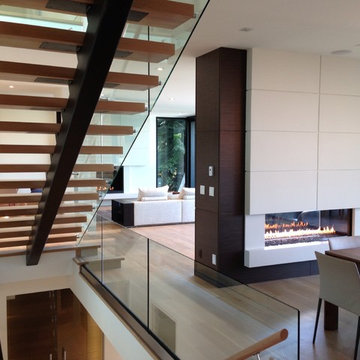
Open riser stair with glass rails is a focal point.
Photo of a large contemporary wood straight staircase in Vancouver with open risers and glass railing.
Photo of a large contemporary wood straight staircase in Vancouver with open risers and glass railing.
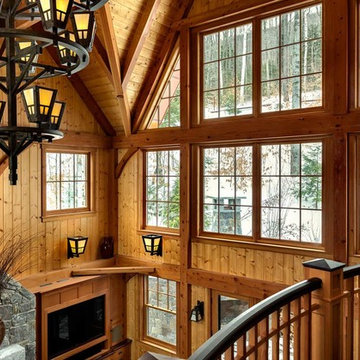
This three-story vacation home for a family of ski enthusiasts features 5 bedrooms and a six-bed bunk room, 5 1/2 bathrooms, kitchen, dining room, great room, 2 wet bars, great room, exercise room, basement game room, office, mud room, ski work room, decks, stone patio with sunken hot tub, garage, and elevator.
The home sits into an extremely steep, half-acre lot that shares a property line with a ski resort and allows for ski-in, ski-out access to the mountain’s 61 trails. This unique location and challenging terrain informed the home’s siting, footprint, program, design, interior design, finishes, and custom made furniture.
Credit: Samyn-D'Elia Architects
Project designed by Franconia interior designer Randy Trainor. She also serves the New Hampshire Ski Country, Lake Regions and Coast, including Lincoln, North Conway, and Bartlett.
For more about Randy Trainor, click here: https://crtinteriors.com/
To learn more about this project, click here: https://crtinteriors.com/ski-country-chic/
Find the right local pro for your project
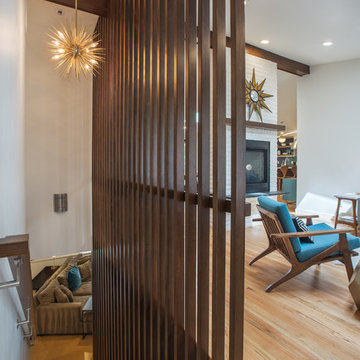
Slat wall design acts as a railing while separating spaces at the same time - a great solution for breaking up spaces while still allowing light to pass through.
Design by: H2D Architecture + Design
www.h2darchitects.com
Built by: Carlisle Classic Homes
Photos: Christopher Nelson Photography
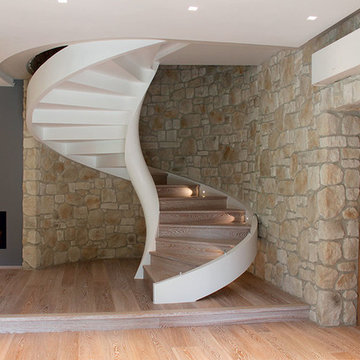
Design ideas for a mid-sized contemporary wood spiral staircase in Other with wood risers.
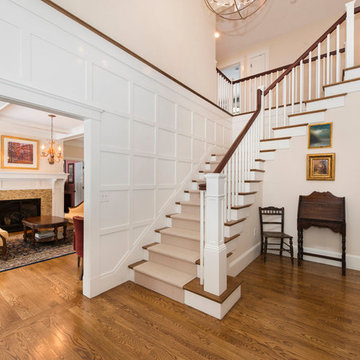
Large traditional wood l-shaped staircase in Boston with painted wood risers.
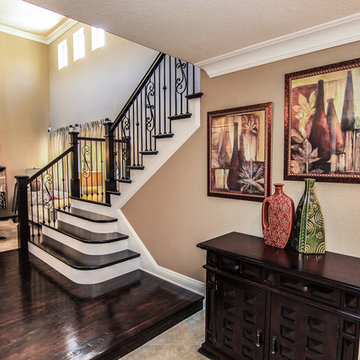
Project and Photo by Chris Doering TRUADDITIONS
We Turn High Ceilings Into New Rooms. Specializing in loft additions and dormer room additions.
Mid-sized traditional wood l-shaped staircase in Los Angeles with wood risers.
Mid-sized traditional wood l-shaped staircase in Los Angeles with wood risers.
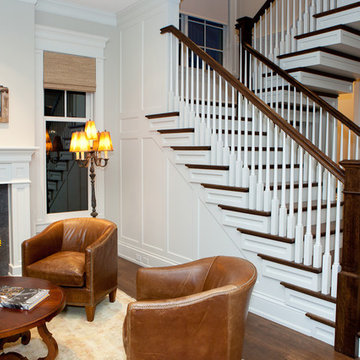
Architect: Tandem Architecture; Photo Credit: Steven Johnson Photography
Design ideas for a mid-sized traditional wood u-shaped staircase in Chicago with painted wood risers.
Design ideas for a mid-sized traditional wood u-shaped staircase in Chicago with painted wood risers.
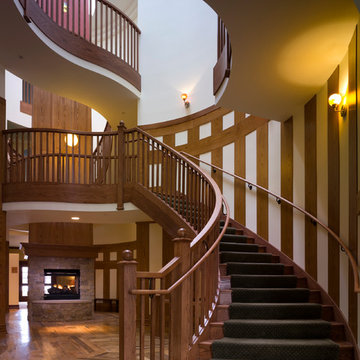
The base of this area is a double oval that rises three stories to a double oval ceiling. Staircase resembling a hug greets the house guests. The stair is wrapped around a three story fireplace with natural light glowing from above. Doug Snower Photography.
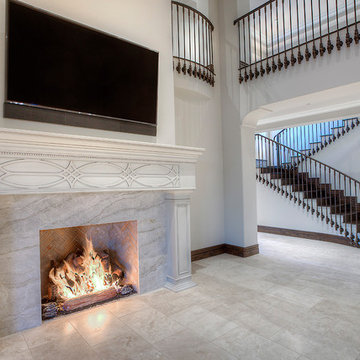
Dark wood stairs with custom railing leading to the balcony above.
Expansive modern wood u-shaped staircase in Phoenix with wood risers and mixed railing.
Expansive modern wood u-shaped staircase in Phoenix with wood risers and mixed railing.
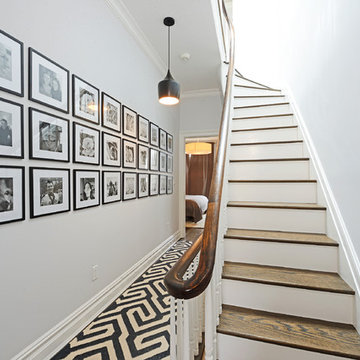
Contemporary townhouse centrally situated on one of Hoboken’s finest blocks. Meticulously renovated 2 years ago, this circa 1889 brick row house has been thoughtfully designed for today’s urban family. Currently configured as a 2 family home, the owner’s triplex features 3 bedrooms, den and 2½ bathrooms. Keeping future expansion in mind, the oversized 1 bedroom garden apartment can easily be recaptured to integrate with the main residence for a total of 3,000+ square feet of living space across 4 floors.
The bright open parlor level features contemporary clean lines, working gas fireplace, half bath and a designer Scavolini kitchen with a Wolf and SubZero appliance suite, waterfall island and LaCantina doors opening the rear of the home to a stunning Ipe deck and private yard below – perfect for seamless indoor/outdoor entertaining.
The second floor master suite features a step out balcony, large walk in closet and stunning bath with dual vanity, free standing soaking tub and steam shower. Completing the 2nd level is the den with working gas fireplace – perfect for a home office, nursery or fourth bedroom. The top floor features 2 bedrooms, a central family/playroom and bath. New EPDM rubber roof, Marvin windows, hardwood floors, central HVAC system and pre-wiring for sound and cable. Centrally located near NYC transportation, parks, schools and dining/nightlife. Sophisticated urban living at its best!
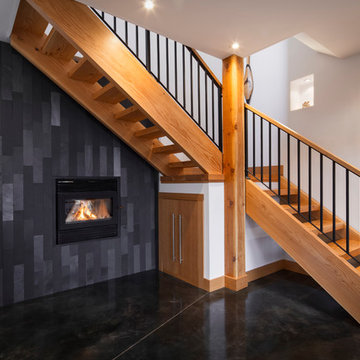
Photo: Concept Photography
Photo of a contemporary wood staircase in Vancouver with open risers.
Photo of a contemporary wood staircase in Vancouver with open risers.
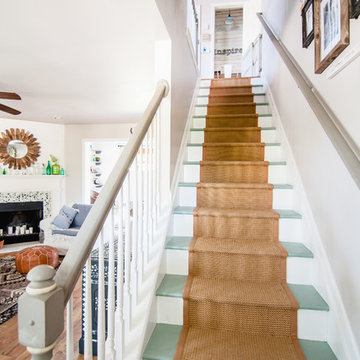
Photo: Alexandra Crafton © 2016 Houzz
Design ideas for a country staircase in Louisville.
Design ideas for a country staircase in Louisville.
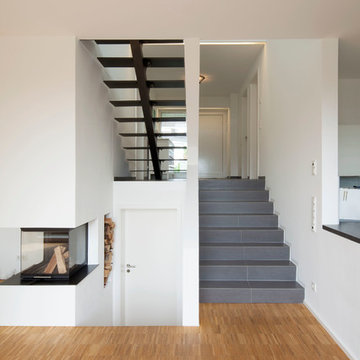
Design ideas for a mid-sized contemporary tile l-shaped staircase in Cologne with tile risers.
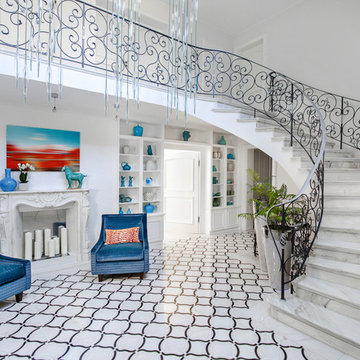
Inspiration for an expansive traditional marble curved staircase in Munich with marble risers and metal railing.
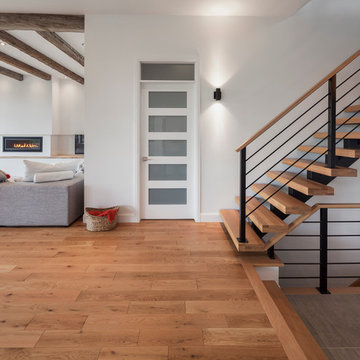
Maison au pied du Mont-St-Hilaire,
construite par Guilmain design inc
Photo of a contemporary wood floating staircase in Montreal with wood risers.
Photo of a contemporary wood floating staircase in Montreal with wood risers.
Staircase Design Ideas
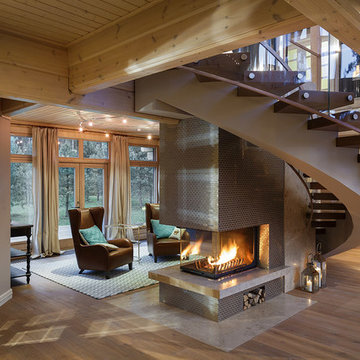
Design ideas for a contemporary wood curved staircase in Novosibirsk with open risers.
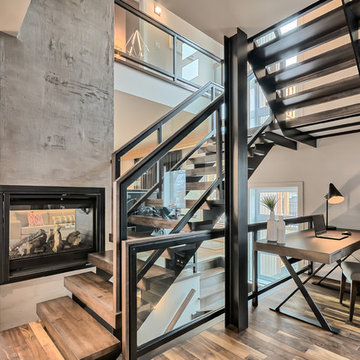
Casa Média
Design ideas for a large contemporary wood u-shaped staircase in Montreal with glass risers and metal railing.
Design ideas for a large contemporary wood u-shaped staircase in Montreal with glass risers and metal railing.
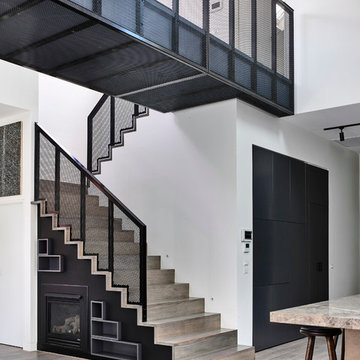
This is an example of a large contemporary wood u-shaped staircase in Melbourne with wood risers.
2
