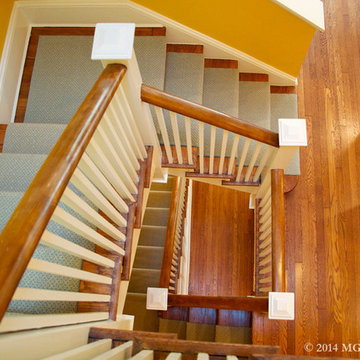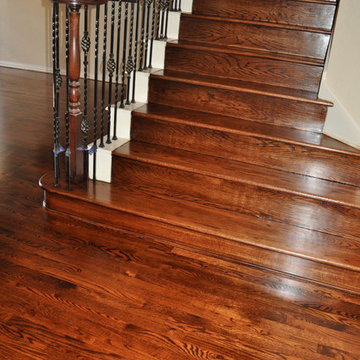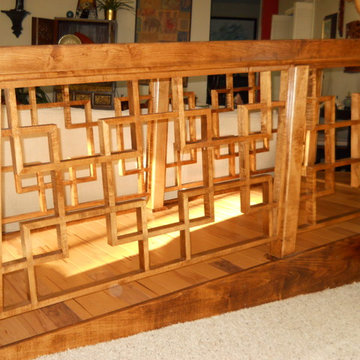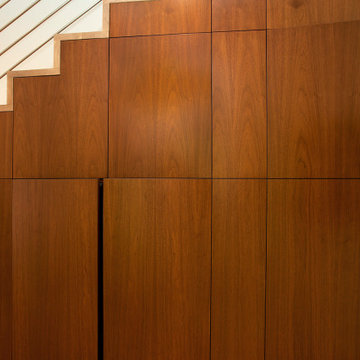Staircase Design Ideas
Refine by:
Budget
Sort by:Popular Today
121 - 140 of 547 photos
Item 1 of 3
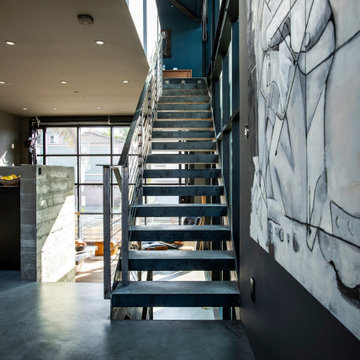
Design ideas for a mid-sized industrial concrete floating staircase in Los Angeles with metal railing.
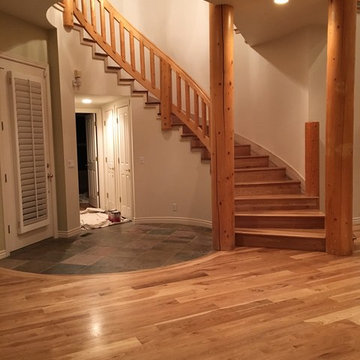
Entry and Staircase | This has by far been our most technically challenging house, and I can't be more proud of the work Clay, Matt and Will did! This house had tons of challenges - rounded tile at the entry, rounded upstairs hallway exposed to the downstairs, floor to ceiling posts that intersected our work throughout the home, and very few walls with right angles. Clay Anderson, of Anderson Service, made all of the custom radius pieces for the entry and upstairs hallway, and installed this beautiful staircase. Matt installed the 5" long length casa hickory. Will stained the floor with Nutmeg stain and applied the polyurethane finish. The least challenging part - our wonderful homeowners! Thank you so much for the opportunity to work on your beautiful home!
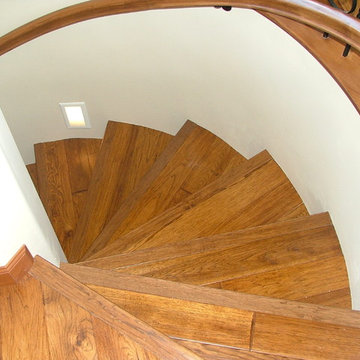
Capistrano Homes
This is an example of a large country wood curved staircase in Phoenix with wood risers.
This is an example of a large country wood curved staircase in Phoenix with wood risers.
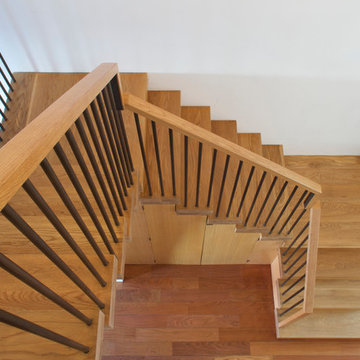
Conversion of a 3-family, wood-frame townhouse to 2-family occupancy. An owner’s duplex was created in the lower portion of the building by combining two existing floorthrough apartments. The center of the project is a double-height stair hall featuring a bridge connecting the two upper-level bedrooms. Natural light is pulled deep into the center of the building down to the 1st floor through the use of an existing vestigial light shaft, which bypasses the 3rd floor rental unit.
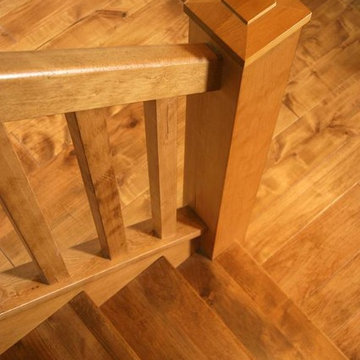
5 1/4" Red Alder Flooring
Antique Distressed
Made in Canada
Copper Canyon stain
Top-coated with SAICOS Hardwax OIl
custom stair millwork to match flooring
Fir handrail
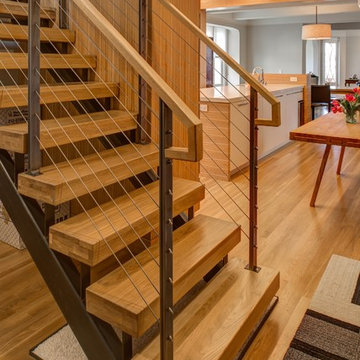
Treve Johnson
Inspiration for a mid-sized modern wood floating staircase in San Francisco with open risers.
Inspiration for a mid-sized modern wood floating staircase in San Francisco with open risers.
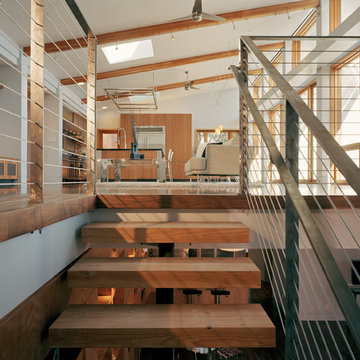
Kaplan Architects, AIA
Location: Redwood City , CA, USA
Stair up to great room. The tread are fabricated from glue laminated beams that match the structural beams in the ceiling. The railing is a custom design cable railing system.
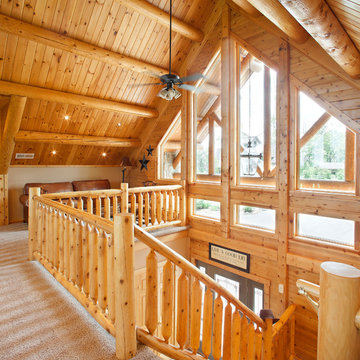
home by: Katahdin Cedar Log Homes
photos by: James Ray Spahn
Photo of a mid-sized country wood u-shaped staircase in DC Metro with open risers.
Photo of a mid-sized country wood u-shaped staircase in DC Metro with open risers.
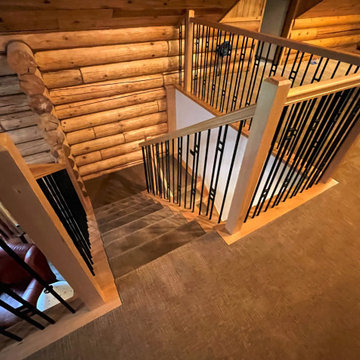
Hemlock newel post, railing and stair end caps and risers. LJ Smith square steel balusters.
Mid-sized arts and crafts carpeted u-shaped staircase in Other with carpet risers, wood railing and wood walls.
Mid-sized arts and crafts carpeted u-shaped staircase in Other with carpet risers, wood railing and wood walls.
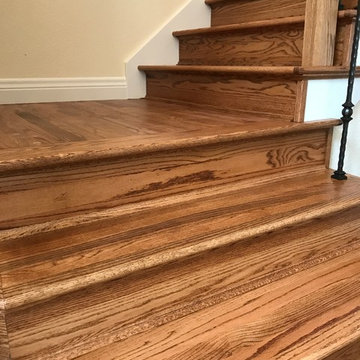
Design ideas for a mid-sized traditional wood l-shaped staircase in Denver with wood risers and metal railing.
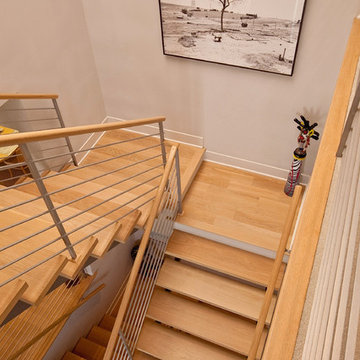
Beautiful staircase with sleek, linear railings and oak treads and handrails. We incorporated art niches to display my clients extensive art collection.
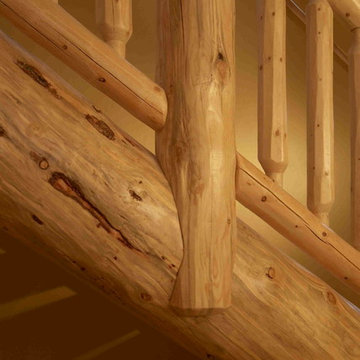
Design ideas for a large country wood l-shaped staircase in Denver with open risers.
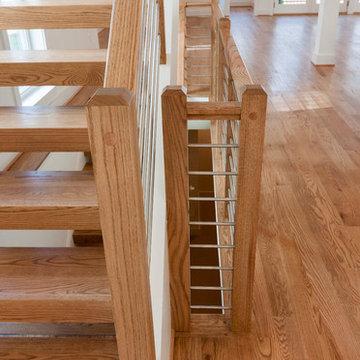
A remarkable Architect/Builder selected us to help design, build and install his geometric/contemporary four-level staircase; definitively not a “cookie-cutter” stair design, capable to blend/accompany very well the geometric forms of the custom millwork found throughout the home, and the spectacular chef’s kitchen/adjoining light filled family room. Since the architect’s goal was to allow plenty of natural light in at all times (staircase is located next to wall of windows), the stairs feature solid 2” oak treads with 4” nose extensions, absence of risers, and beautifully finished poplar stringers. The horizontal cable balustrade system flows dramatically from the lower level rec room to the magnificent view offered by the fourth level roof top deck. CSC © 1976-2020 Century Stair Company. All rights reserved.
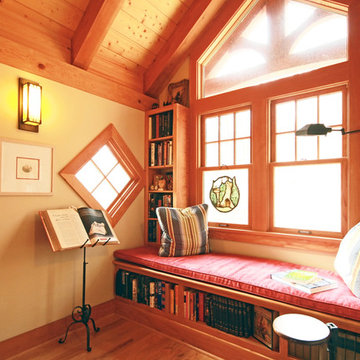
The reading nook is on the landing of the staircase.
Photo of a mid-sized arts and crafts wood u-shaped staircase in Richmond with wood risers.
Photo of a mid-sized arts and crafts wood u-shaped staircase in Richmond with wood risers.
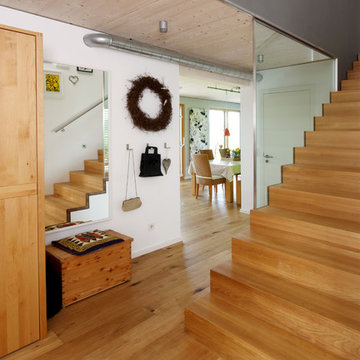
Nixdorf Fotografie
Large contemporary wood straight staircase in Munich with wood risers.
Large contemporary wood straight staircase in Munich with wood risers.
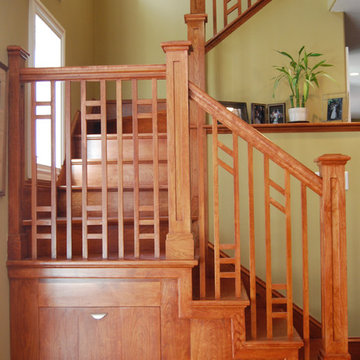
Rebecca Morano
Mid-sized traditional wood u-shaped staircase in Philadelphia with wood risers.
Mid-sized traditional wood u-shaped staircase in Philadelphia with wood risers.
Staircase Design Ideas
7
