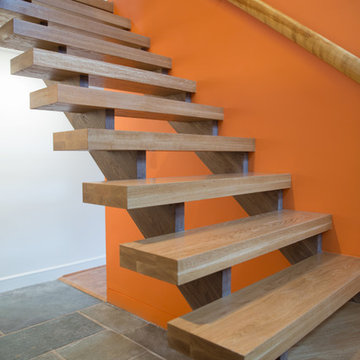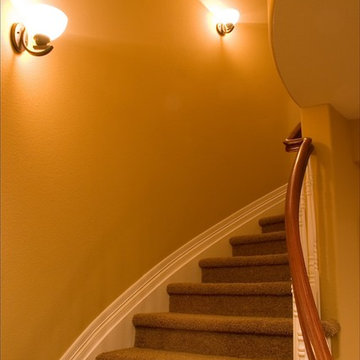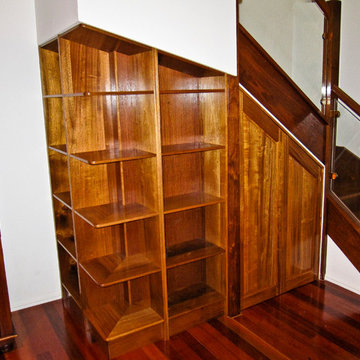Staircase Design Ideas
Refine by:
Budget
Sort by:Popular Today
41 - 60 of 547 photos
Item 1 of 3
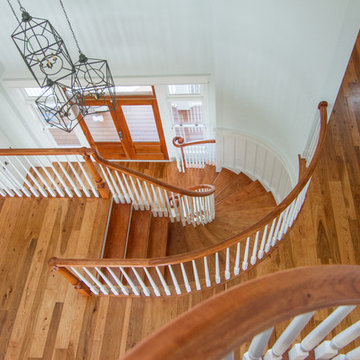
Standing on the spiral staircase looking down to the main staircase.
Photo of a large beach style wood curved staircase in Other with wood risers and wood railing.
Photo of a large beach style wood curved staircase in Other with wood risers and wood railing.
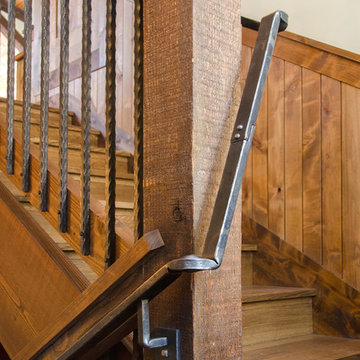
Tahoe Real Estate Photography
Photo of a country wood u-shaped staircase in San Francisco with wood risers.
Photo of a country wood u-shaped staircase in San Francisco with wood risers.
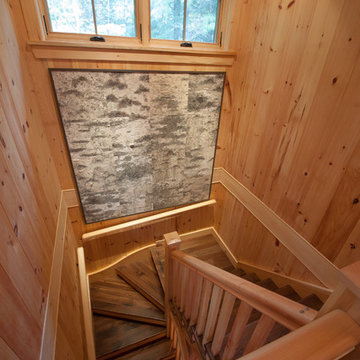
This is an example of a mid-sized country wood u-shaped staircase in Toronto with wood risers and wood railing.

Verfugte Treppen mit Edelstahl Geländer.
Mid-sized country wood straight staircase in Munich with wood risers, metal railing and brick walls.
Mid-sized country wood straight staircase in Munich with wood risers, metal railing and brick walls.
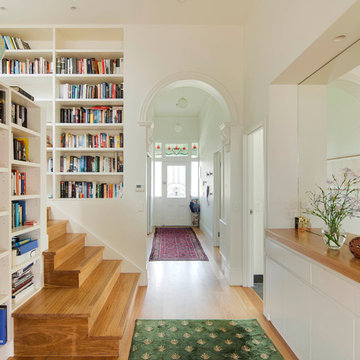
Ben Hosking Photography
Photo of a mid-sized traditional wood u-shaped staircase in Melbourne with wood risers.
Photo of a mid-sized traditional wood u-shaped staircase in Melbourne with wood risers.
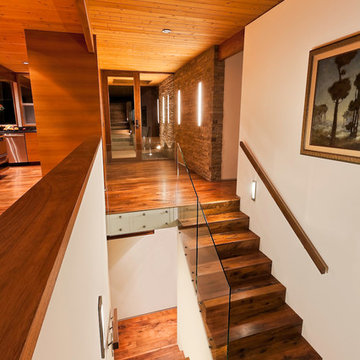
Ciro Coelho
Inspiration for a mid-sized midcentury wood l-shaped staircase in Santa Barbara with wood risers and glass railing.
Inspiration for a mid-sized midcentury wood l-shaped staircase in Santa Barbara with wood risers and glass railing.
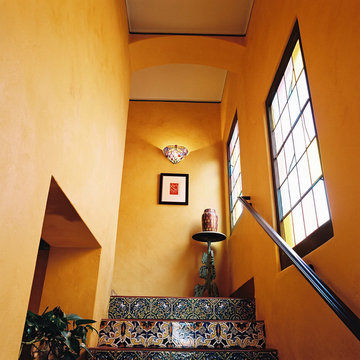
Design ideas for a large mediterranean tile l-shaped staircase in Los Angeles with tile risers and metal railing.
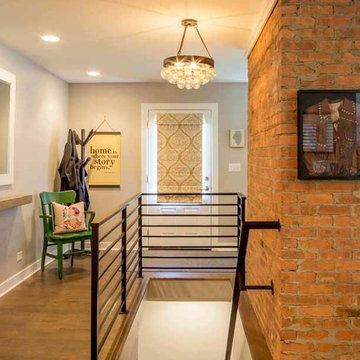
This family of 5 was quickly out-growing their 1,220sf ranch home on a beautiful corner lot. Rather than adding a 2nd floor, the decision was made to extend the existing ranch plan into the back yard, adding a new 2-car garage below the new space - for a new total of 2,520sf. With a previous addition of a 1-car garage and a small kitchen removed, a large addition was added for Master Bedroom Suite, a 4th bedroom, hall bath, and a completely remodeled living, dining and new Kitchen, open to large new Family Room. The new lower level includes the new Garage and Mudroom. The existing fireplace and chimney remain - with beautifully exposed brick. The homeowners love contemporary design, and finished the home with a gorgeous mix of color, pattern and materials.
The project was completed in 2011. Unfortunately, 2 years later, they suffered a massive house fire. The house was then rebuilt again, using the same plans and finishes as the original build, adding only a secondary laundry closet on the main level.
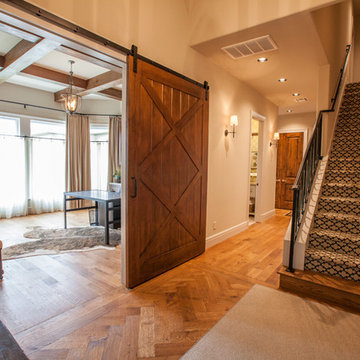
Inspiration for a large transitional carpeted straight staircase in Oklahoma City with carpet risers.

Interior deconstruction that preceded the renovation has made room for efficient space division. Bi-level entrance hall breaks the apartment into two wings: the left one of the first floor leads to a kitchen and the right one to a living room. The walls are layered with large marble tiles and wooden veneer, enriching and invigorating the space.
A master bedroom with an open bathroom and a guest room are located in the separate wings of the second floor. Transitional space between the floors contains a comfortable reading area with a library and a glass balcony. One of its walls is encrusted with plants, exuding distinctively calm atmosphere.
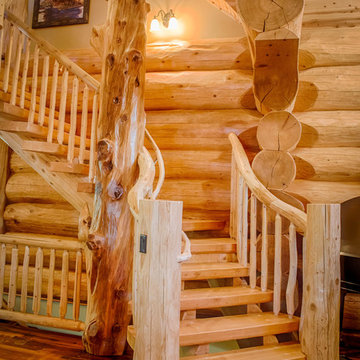
Western Red Cedar Pioneer Log Homes of BC log home, 4,200 square feet, 4 bedrooms, 3.5 bath, on 3 levels with 2 car garage and recreation room. Extensive outdoor living, spaces on 5 acres with outdoor fireplace on covered deck.
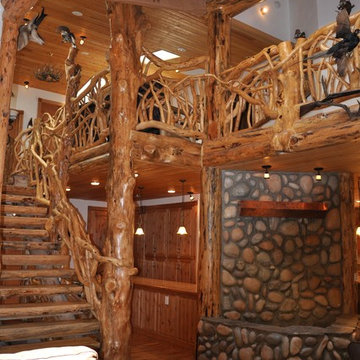
hand crafted hand rail and stairwell ,reclaimed flooring
cedar ceiling
antler lights
Inspiration for a large country wood straight staircase in Other with open risers and wood railing.
Inspiration for a large country wood straight staircase in Other with open risers and wood railing.
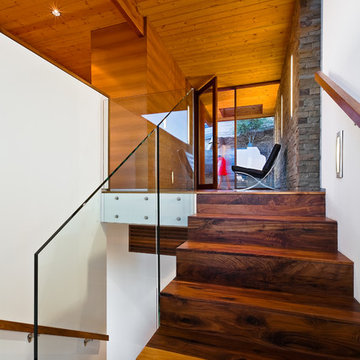
1950’s mid century modern hillside home.
full restoration | addition | modernization.
board formed concrete | clear wood finishes | mid-mod style.
Design ideas for a mid-sized midcentury staircase in Santa Barbara.
Design ideas for a mid-sized midcentury staircase in Santa Barbara.
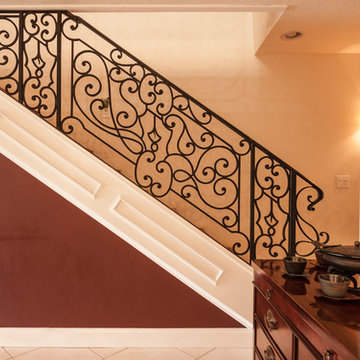
DPJ-Photography.com. Photo credit: Daan P. Jaspers
This is an example of a modern wood straight staircase in Miami with metal risers.
This is an example of a modern wood straight staircase in Miami with metal risers.
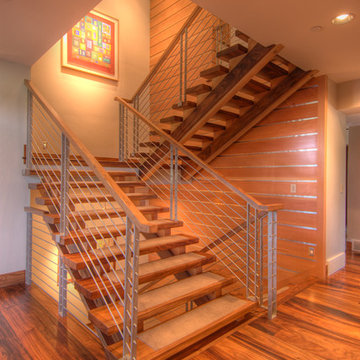
Photo of a large modern wood u-shaped staircase in Salt Lake City with open risers and metal railing.
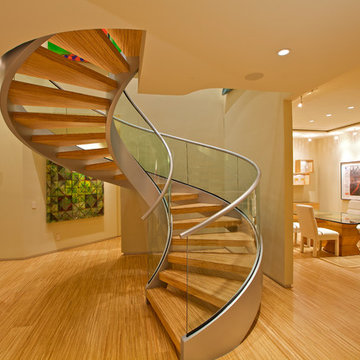
Photos by: Brent Haywood Photography. www.brenthaywoodphotography.com
Design ideas for a large modern wood spiral staircase in San Diego with open risers and glass railing.
Design ideas for a large modern wood spiral staircase in San Diego with open risers and glass railing.
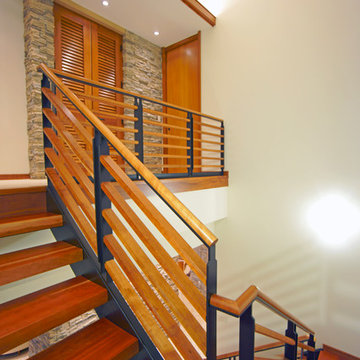
This is a home that was designed around the property. With views in every direction from the master suite and almost everywhere else in the home. The home was designed by local architect Randy Sample and the interior architecture was designed by Maurice Jennings Architecture, a disciple of E. Fay Jones. New Construction of a 4,400 sf custom home in the Southbay Neighborhood of Osprey, FL, just south of Sarasota.
Photo - Ricky Perrone
Staircase Design Ideas
3
