Staircase Design Ideas
Refine by:
Budget
Sort by:Popular Today
101 - 120 of 547 photos
Item 1 of 3
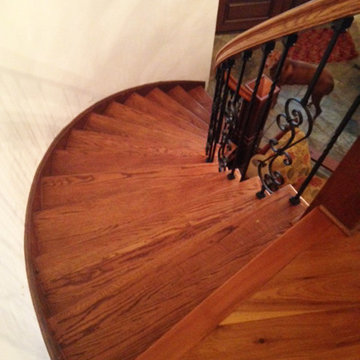
Nejad Rugs expert handmade wool oriental rug stair runner installation on client's very beautiful curved stair case with a wrought iron hand rail, wood stained treads & risers, an ornately inlaid newel post & skirting brackets.
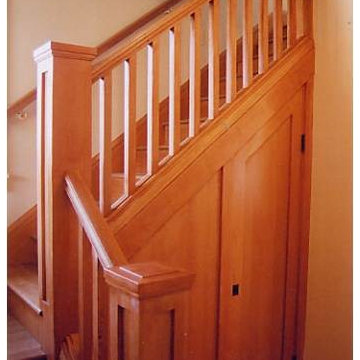
Christopher Andrews
Design ideas for a small arts and crafts wood l-shaped staircase in San Francisco with wood risers.
Design ideas for a small arts and crafts wood l-shaped staircase in San Francisco with wood risers.
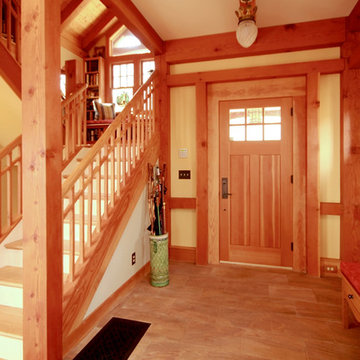
Cozy Living Room opens to stairs up and down in the mountainside retreat
This is an example of a mid-sized arts and crafts wood u-shaped staircase in Richmond with painted wood risers.
This is an example of a mid-sized arts and crafts wood u-shaped staircase in Richmond with painted wood risers.
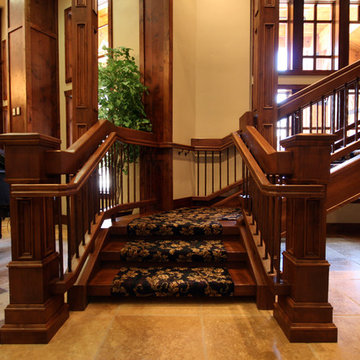
Titan Architectural Products, LLC dba Titan Stairs of Utah
Inspiration for an expansive traditional wood l-shaped staircase in Salt Lake City with wood risers.
Inspiration for an expansive traditional wood l-shaped staircase in Salt Lake City with wood risers.
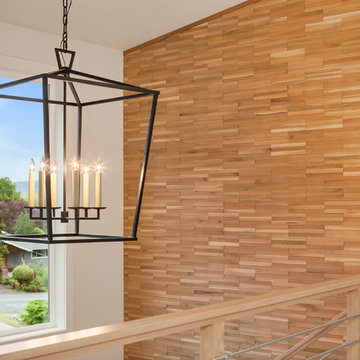
A stunning entryway that shows off the home's high ceilings and wooden accents. With such sublime architectural details, we didn't need to go overboard on decor or artwork. With plenty of natural light, a useful side table, and modern-industrial lighting, we created the perfect balance and synergy between architecture and interior design.
Designed by Michelle Yorke Interiors who also serves Seattle as well as Seattle's Eastside suburbs from Mercer Island all the way through Cle Elum.
For more about Michelle Yorke, click here: https://michelleyorkedesign.com/
To learn more about this project, click here: https://michelleyorkedesign.com/belvedere-2/
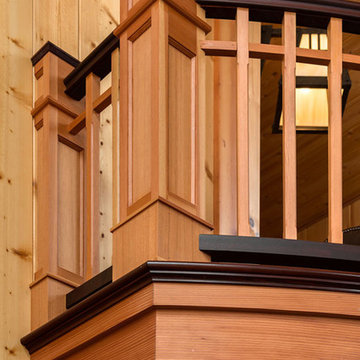
This three-story vacation home for a family of ski enthusiasts features 5 bedrooms and a six-bed bunk room, 5 1/2 bathrooms, kitchen, dining room, great room, 2 wet bars, great room, exercise room, basement game room, office, mud room, ski work room, decks, stone patio with sunken hot tub, garage, and elevator.
The home sits into an extremely steep, half-acre lot that shares a property line with a ski resort and allows for ski-in, ski-out access to the mountain’s 61 trails. This unique location and challenging terrain informed the home’s siting, footprint, program, design, interior design, finishes, and custom made furniture.
Credit: Samyn-D'Elia Architects
Project designed by Franconia interior designer Randy Trainor. She also serves the New Hampshire Ski Country, Lake Regions and Coast, including Lincoln, North Conway, and Bartlett.
For more about Randy Trainor, click here: https://crtinteriors.com/
To learn more about this project, click here: https://crtinteriors.com/ski-country-chic/
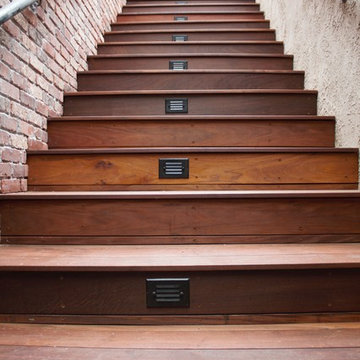
Ipe deck on existing concrete deck.
Design ideas for a mid-sized modern staircase in Los Angeles.
Design ideas for a mid-sized modern staircase in Los Angeles.
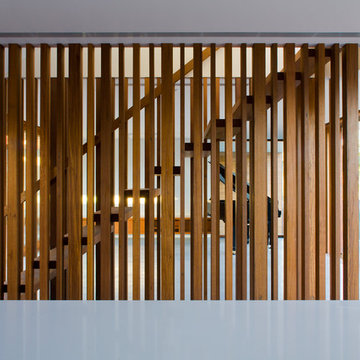
The Narrabeen House is located on the edge of Narrabeen Lagoon and is fortunate to have outlook across water to an untouched island dense with casuarinas.
By contrast, the street context is unremarkable without the slightest hint of the lagoon beyond the houses lining the street and manages to give the impression of being deep in suburbia.
The house is new and replaces a former 1970s cream brick house that functioned poorly and like many other houses from the time, did little to engage with the unique environmental qualities of the lagoon.
In starting this project, we clearly wanted to re-dress the connection with the lagoon and island, but also found ourselves drawn to the suburban qualities of the street and this dramatic contrast between the front and back of the property.
This led us to think about the project within the framework of the ‘suburban ideal’ - a framework that would allow the house to address the street as any other suburban house would, while inwardly pursuing the ideals of oasis and retreat where the water experience could be used to maximum impact - in effect, amplifying the current contrast between street and lagoon.
From the street, the house’s composition is built around the entrance, driveway and garage like any typical suburban house however the impact of these domestic elements is diffused by melding them into a singular architectural expression and form. The broad facade combined with the floating skirt detail give the house a horizontal proportion and even though the dark timber cladding gives the building a ‘stealth’ like appearance, it still withholds the drama of the lagoon beyond.
This sets up two key planning strategies.
Firstly, a central courtyard is introduced as the principal organising element for the planning with all of the house’s key public spaces - living room, dining room, kitchen, study and pool - grouped around the courtyard to connect these spaces visually, and physically when the courtyard walls are opened up. The arrangement promotes a socially inclusive dynamic as well as extending the spatial opportunities of the house. The courtyard also has a significant environmental role bringing sun, light and air into the centre of the house.
Secondly, the planning is composed to deliberately isolate the occupant from the suburban surrounds to heighten the sense of oasis and privateness. This process begins at the street bringing visitors through a succession of exterior spaces that gradually compress and remove the street context through a composition of fences, full height screens and thresholds. The entry sequence eventually terminates at a solid doorway where the sense of intrigue peaks. Rather than entering into a hallway, one arrives in the courtyard where the full extent of the private domain, the lagoon and island are revealed and any sense of the outside world removed.
The house also has an unusual sectional arrangement driven partly by the requirement to elevate the interior 1.2m above ground level to safeguard against flooding but also by the desire to have open plan spaces with dual aspect - north for sun and south for the view. Whilst this introduces issues with the scale relationship of the house to its neighbours, it enables a more interesting multi- level relationship between interior and exterior living spaces to occur. This combination of sectional interplay with the layout of spaces in relation to the courtyard is what enables the layering of spaces to occur - it is possible to view the courtyard, living room, lagoon side deck, lagoon and island as backdrop in just one vista from the study.
Flood raising 1200mm helps by introducing level changes that step and advantage the deeper views Porosity radically increases experience of exterior framed views, elevated The vistas from the key living areas and courtyard are composed to heighten the sense of connection with the lagoon and place the island as the key visual terminating feature.
The materiality further develops the notion of oasis with a simple calming palette of warm natural materials that have a beneficial environmental effect while connecting the house with the natural environment of the lagoon and island.
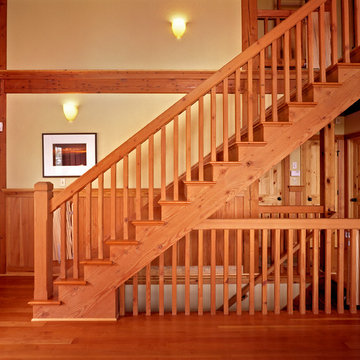
Jorgen Hansen, Chris Packus
Photo of a large country wood straight staircase in Milwaukee with wood risers.
Photo of a large country wood straight staircase in Milwaukee with wood risers.
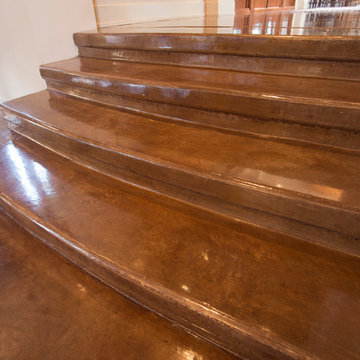
A close up of the De Bernardo living room stairs shows off the color, the cantilever and the concrete curvatures.
Design ideas for a mid-sized contemporary concrete straight staircase in San Francisco with concrete risers.
Design ideas for a mid-sized contemporary concrete straight staircase in San Francisco with concrete risers.
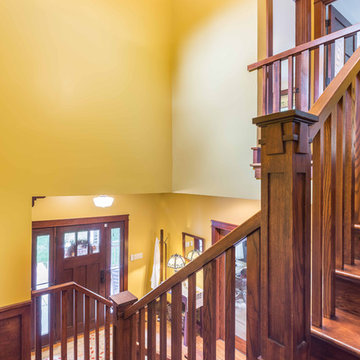
The Stair is open to the Entry, Den, Hall, and the entire second floor Hall. The base of the stair includes a built-in lift-up bench for storage and seating. Wood risers, treads, ballusters, newel posts, railings and wainscoting make for a stunning focal point of both levels of the home. A large transom window over the Stair lets in ample natural light and will soon be home to a custom stained glass window designed and made by the homeowner.
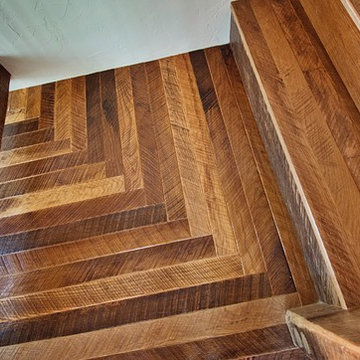
Just take a look at this home crafted with 300-year-old barn boards the owners carted from states away. The home's layout was written on a cocktail napkin 30 years ago and brought to life as the owner's dying wish. Thankfully, Kevin Klover is still fighting the good fight and got to move into his dream home. Take a look around.
Created with High Falls Furniture & Aesthetics
Kim Hanson Photography, Art & Design
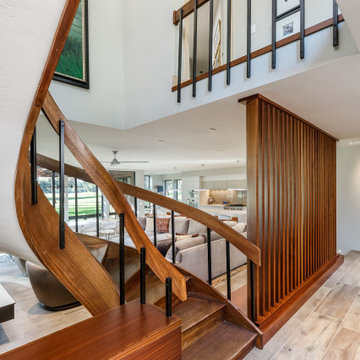
Full renovation of this is a one of a kind condominium overlooking the 6th fairway at El Macero Country Club. It was gorgeous back in 1971 and now it's "spectacular spectacular!" all over again. Check out this contemporary gem!
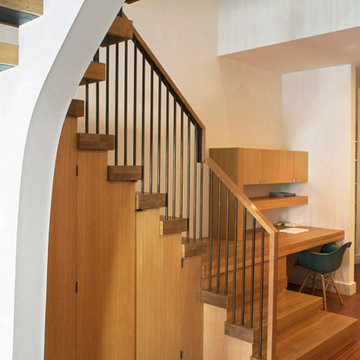
Conversion of a 3-family, wood-frame townhouse to 2-family occupancy. An owner’s duplex was created in the lower portion of the building by combining two existing floorthrough apartments. The center of the project is a double-height stair hall featuring a bridge connecting the two upper-level bedrooms. Natural light is pulled deep into the center of the building down to the 1st floor through the use of an existing vestigial light shaft, which bypasses the 3rd floor rental unit.
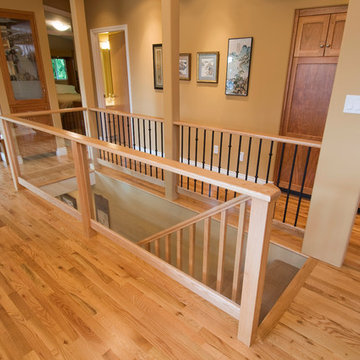
This was a full home renovation where tradition and warmth were the visions of the homeowners. While adding some contemporary touches with the traditional elements we created a space for the whole family to enjoy.
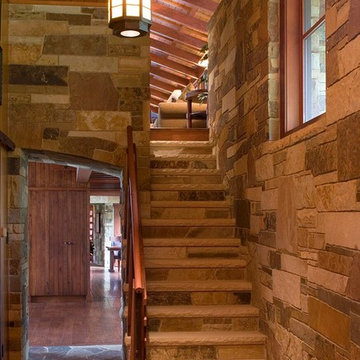
Design ideas for a mid-sized country travertine straight staircase in Austin with travertine risers and wood railing.
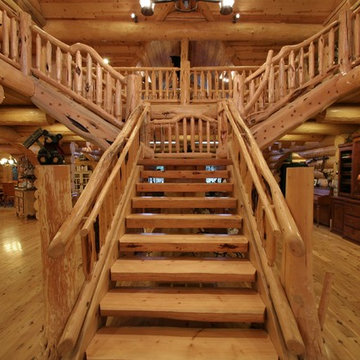
This is an example of a large country wood l-shaped staircase in Other with wood risers and wood railing.
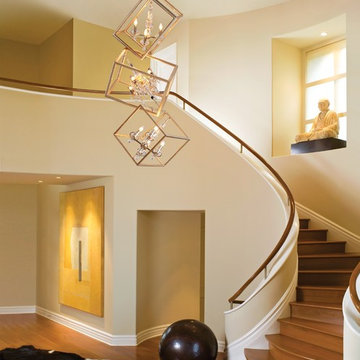
Photo of a large contemporary wood curved staircase in Salt Lake City with wood risers and wood railing.
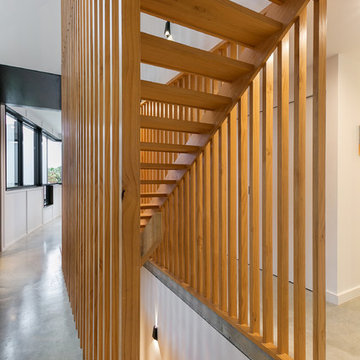
Design ideas for a large modern wood straight staircase in Perth with wood risers and wood railing.

Project by Shawn Ecklund
Photos by Curtis Johnson
This is an example of a mid-sized carpeted l-shaped staircase in Burlington with wood risers and wood railing.
This is an example of a mid-sized carpeted l-shaped staircase in Burlington with wood risers and wood railing.
Staircase Design Ideas
6