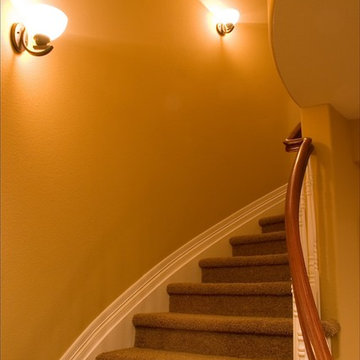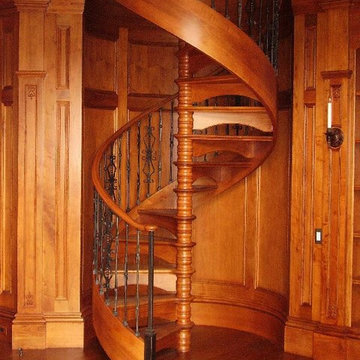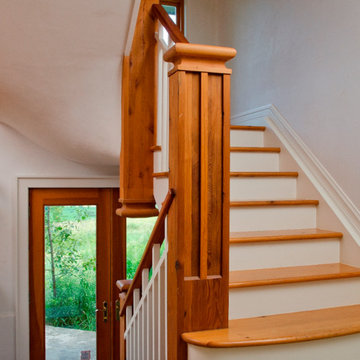Staircase Design Ideas
Refine by:
Budget
Sort by:Popular Today
61 - 80 of 546 photos
Item 1 of 3
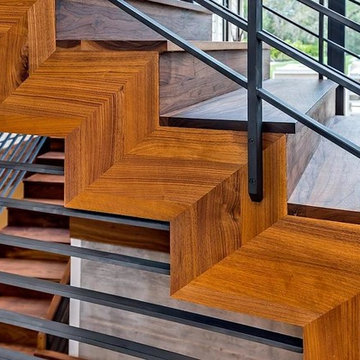
Mid-sized modern wood floating staircase in San Francisco with wood risers and wood railing.
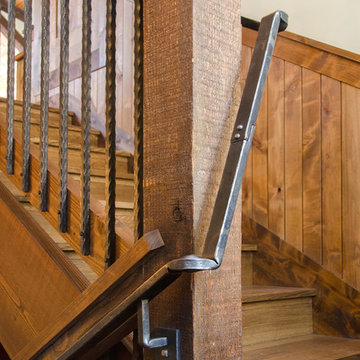
Tahoe Real Estate Photography
Photo of a country wood u-shaped staircase in San Francisco with wood risers.
Photo of a country wood u-shaped staircase in San Francisco with wood risers.
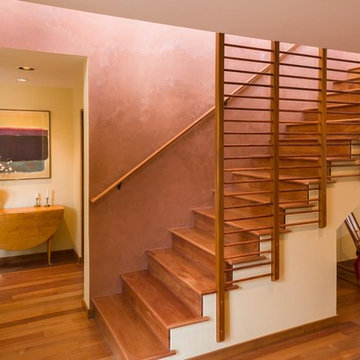
Staircase that brings in winter light and acts as thermal mass, key to the passive function of the house.
Kirk Gittings
Design ideas for a mid-sized wood straight staircase in Albuquerque with wood risers and wood railing.
Design ideas for a mid-sized wood straight staircase in Albuquerque with wood risers and wood railing.
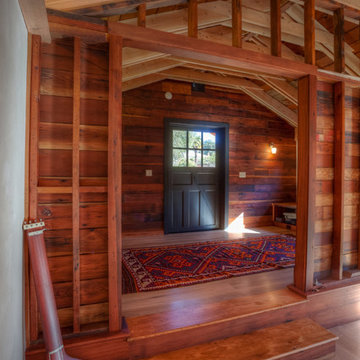
Steps made from douglas fir wood salvaged from original building
Photo credit: Josh SpeidelJosh Speidel
Mid-sized country wood straight staircase in San Francisco with wood risers.
Mid-sized country wood straight staircase in San Francisco with wood risers.
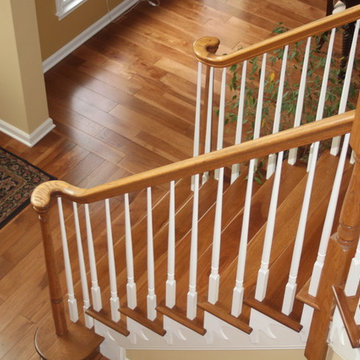
Design ideas for a mid-sized traditional wood straight staircase in Philadelphia with painted wood risers and wood railing.
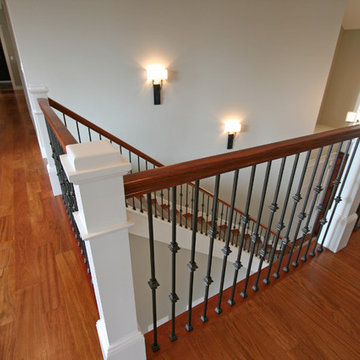
This 2-story entry is dressed up with a curving staircase that features a cherry handrail (to compliment the Brazilian cherry floors), and wrought iron pickets that contrast nicely with the white posts.
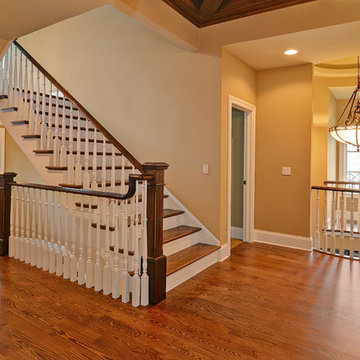
Photo of a mid-sized traditional wood u-shaped staircase in Chicago with painted wood risers and wood railing.
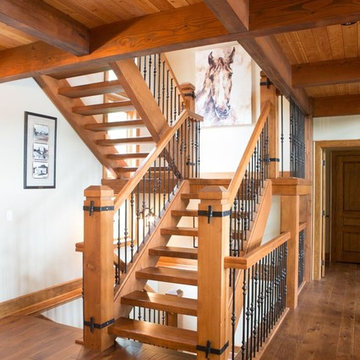
Design ideas for a large arts and crafts wood curved staircase in Toronto with wood risers.
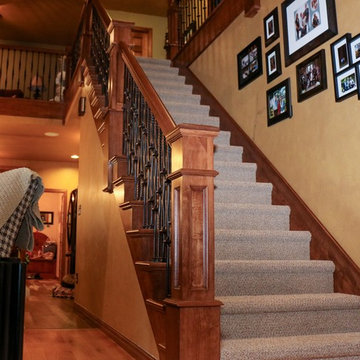
This is an example of a large traditional wood l-shaped staircase in Other with wood risers and mixed railing.
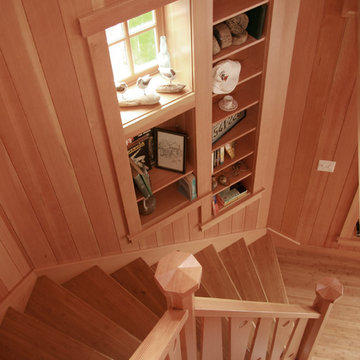
the thick walls of the stair provide space for shelving and display.
Photo by Lewis E. Johnson
This is an example of a mid-sized traditional wood curved staircase in Portland with wood risers and wood railing.
This is an example of a mid-sized traditional wood curved staircase in Portland with wood risers and wood railing.
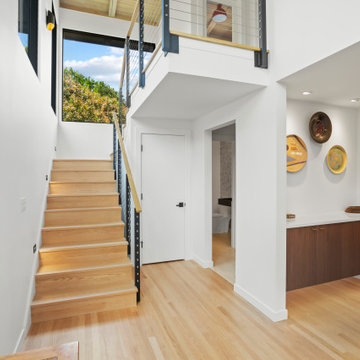
An entry console by the foyer allows for a landing place for keys, mail, or guests handbags. You can easily tuck miscellaneous items away into the cabinetry if a minimalist look is desired.
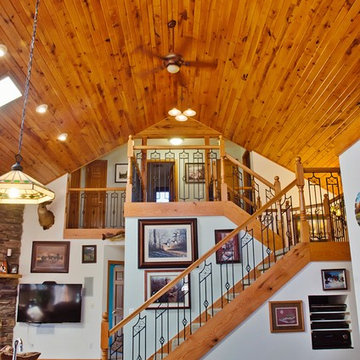
Just look at that detail in that long, beautiful railing. Wow, what a difference that makes in a rustic home.
Photo of a large country carpeted l-shaped staircase in Other with carpet risers and metal railing.
Photo of a large country carpeted l-shaped staircase in Other with carpet risers and metal railing.
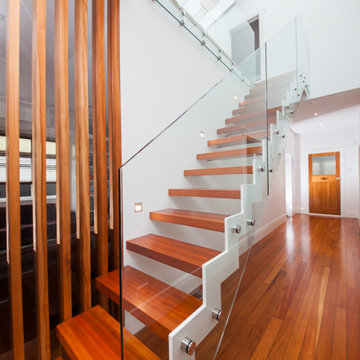
Our Serratus design uses serrated steel stringers that follow the shape of the staircase’s step treads, creating a zigzag effect that looks sleek and adds dimension to your stairwell.
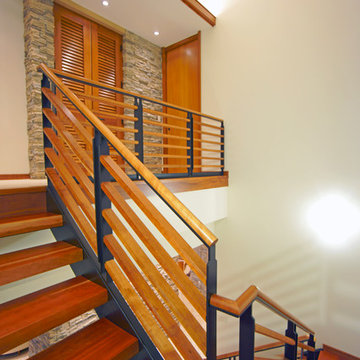
This is a home that was designed around the property. With views in every direction from the master suite and almost everywhere else in the home. The home was designed by local architect Randy Sample and the interior architecture was designed by Maurice Jennings Architecture, a disciple of E. Fay Jones. New Construction of a 4,400 sf custom home in the Southbay Neighborhood of Osprey, FL, just south of Sarasota.
Photo - Ricky Perrone
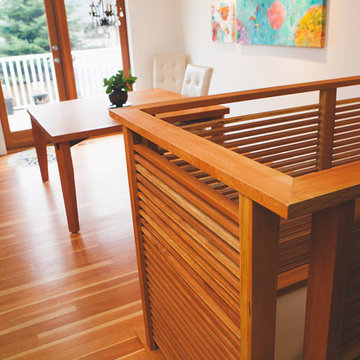
The Japanese inspired railings act as a screen to divide space and act as a guard around the stairwell while still providing a sense of transparency. The colour of the Douglas Fir and clean lines add warmth and form to the white, clean, gallery like space.
Photos: Breanna Thompson
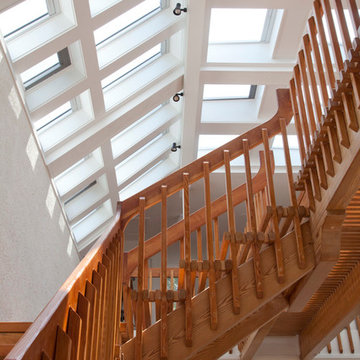
This is an example of a large modern wood curved staircase in DC Metro with wood risers and wood railing.
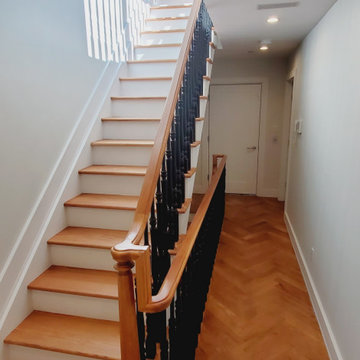
This is an example of a mid-sized modern wood staircase in New York with wood risers, wood railing and panelled walls.
Staircase Design Ideas
4
