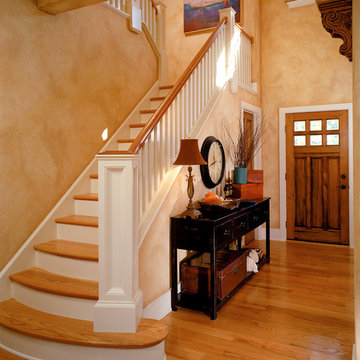Staircase Design Ideas
Refine by:
Budget
Sort by:Popular Today
81 - 100 of 547 photos
Item 1 of 3
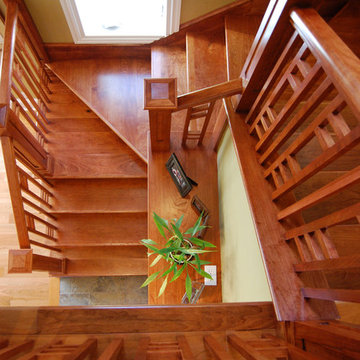
Rebecca Morano
Photo of a mid-sized traditional wood u-shaped staircase in Philadelphia with wood risers.
Photo of a mid-sized traditional wood u-shaped staircase in Philadelphia with wood risers.
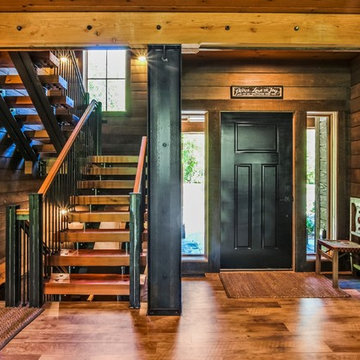
Artisan Craft Homes
Design ideas for a large country wood u-shaped staircase in Grand Rapids with metal risers and mixed railing.
Design ideas for a large country wood u-shaped staircase in Grand Rapids with metal risers and mixed railing.
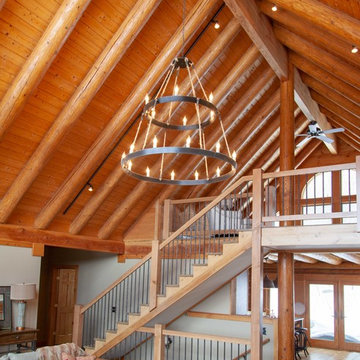
This is an example of a mid-sized country wood straight staircase in Boston with wood risers and metal railing.
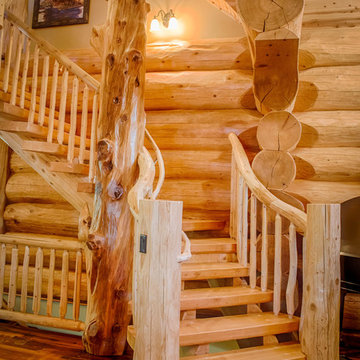
Western Red Cedar Pioneer Log Homes of BC log home, 4,200 square feet, 4 bedrooms, 3.5 bath, on 3 levels with 2 car garage and recreation room. Extensive outdoor living, spaces on 5 acres with outdoor fireplace on covered deck.
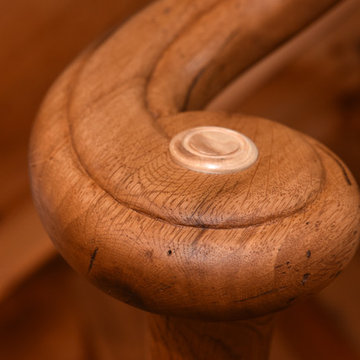
This is an example of a mid-sized arts and crafts wood straight staircase in Orange County with wood risers and wood railing.
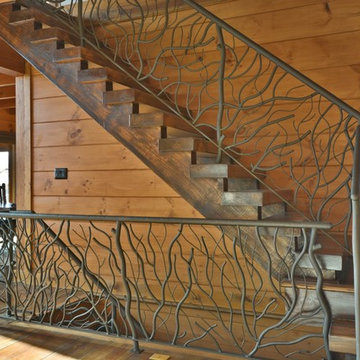
Mike Maloney
Mid-sized country wood staircase in Other with wood risers.
Mid-sized country wood staircase in Other with wood risers.
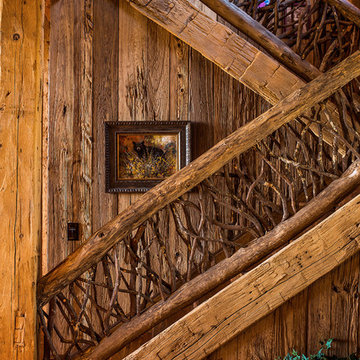
A stunning mountain retreat, this custom legacy home was designed by MossCreek to feature antique, reclaimed, and historic materials while also providing the family a lodge and gathering place for years to come. Natural stone, antique timbers, bark siding, rusty metal roofing, twig stair rails, antique hardwood floors, and custom metal work are all design elements that work together to create an elegant, yet rustic mountain luxury home.
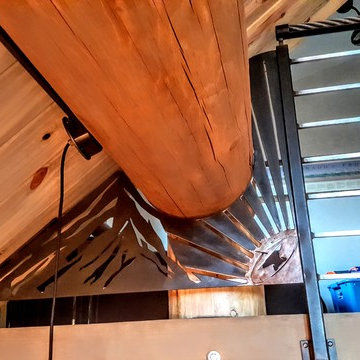
Custom rail made from reclaimed ski lift cable. This client came to us with an idea and we were told by many it could not be done, including other professionals and the supplier. We were determined and those kind of comments just fueled the fire. We ran into an issue with code which our solution, of course, is a custom designed and made art piece. Not only did we succeed but added small details, such as the capped ends, that complimented the overall project, which exceeded the clients expectation!
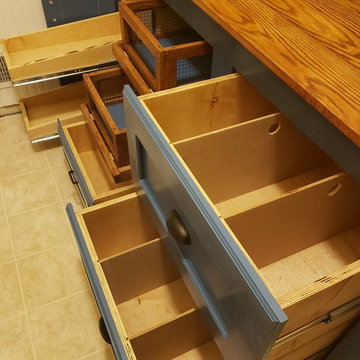
Took a "laundry hallway" connecting kitchen and garage, and after moving laundry to the basement, turned it into butler's pantry with deep drawers, slide out shelves, removable produce bins and a solid counter. Also replaced floor and baseboards.
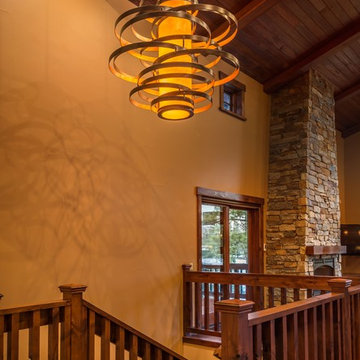
Vance Fox
Photo of a large traditional wood l-shaped staircase in Sacramento with wood risers.
Photo of a large traditional wood l-shaped staircase in Sacramento with wood risers.
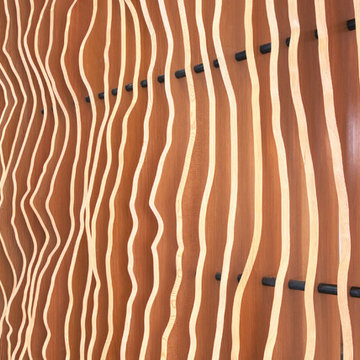
Photo of a mid-sized modern concrete straight staircase in Seattle with metal risers and wood railing.
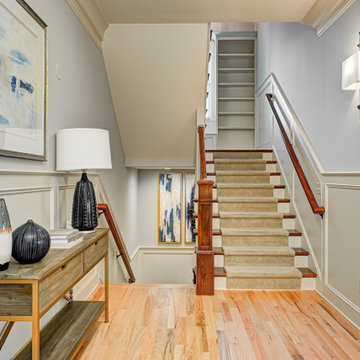
In this gorgeous Carmel residence, the primary objective for the great room was to achieve a more luminous and airy ambiance by eliminating the prevalent brown tones and refinishing the floors to a natural shade.
The kitchen underwent a stunning transformation, featuring white cabinets with stylish navy accents. The overly intricate hood was replaced with a striking two-tone metal hood, complemented by a marble backsplash that created an enchanting focal point. The two islands were redesigned to incorporate a new shape, offering ample seating to accommodate their large family.
In the butler's pantry, floating wood shelves were installed to add visual interest, along with a beverage refrigerator. The kitchen nook was transformed into a cozy booth-like atmosphere, with an upholstered bench set against beautiful wainscoting as a backdrop. An oval table was introduced to add a touch of softness.
To maintain a cohesive design throughout the home, the living room carried the blue and wood accents, incorporating them into the choice of fabrics, tiles, and shelving. The hall bath, foyer, and dining room were all refreshed to create a seamless flow and harmonious transition between each space.
---Project completed by Wendy Langston's Everything Home interior design firm, which serves Carmel, Zionsville, Fishers, Westfield, Noblesville, and Indianapolis.
For more about Everything Home, see here: https://everythinghomedesigns.com/
To learn more about this project, see here:
https://everythinghomedesigns.com/portfolio/carmel-indiana-home-redesign-remodeling
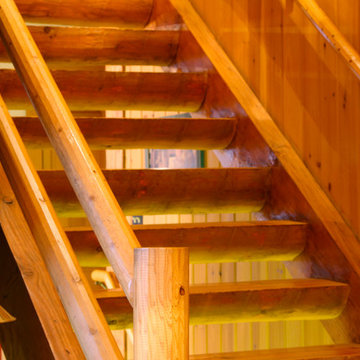
Beautiful Custom Log Cabin Great Room log cabin stairs in Mendon, MA. This Cabin is the model home for CM Allaire & Sons builders.
CM Allaire & Sons Log Cabin
Mendon Massachusetts
Gingold Photography
www.gphotoarch.com
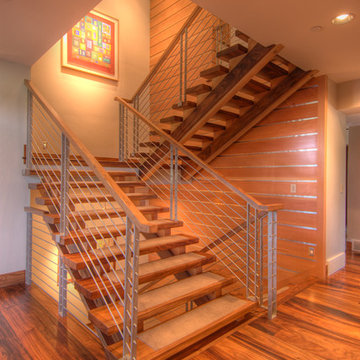
Photo of a large modern wood u-shaped staircase in Salt Lake City with open risers and metal railing.
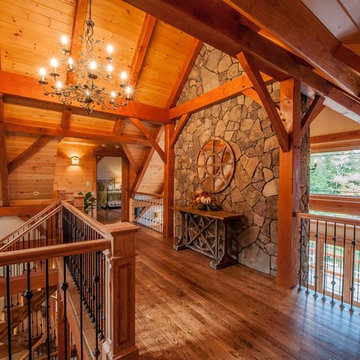
Stef Martin of Northpeak Design
Photo of a large country wood u-shaped staircase in Portland Maine with wood risers.
Photo of a large country wood u-shaped staircase in Portland Maine with wood risers.
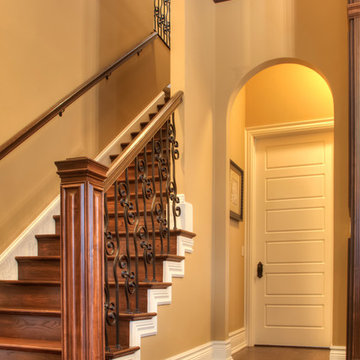
Photo of a mid-sized traditional wood straight staircase in Other with wood risers.
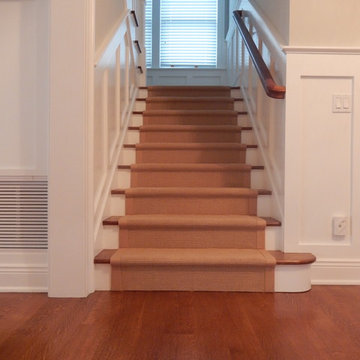
This is an example of a mid-sized beach style wood u-shaped staircase in New York with painted wood risers and wood railing.
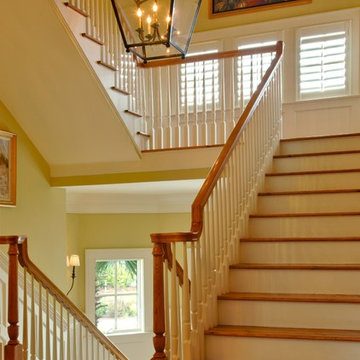
Tripp Smith
Design ideas for a mid-sized beach style wood u-shaped staircase in Charleston with painted wood risers and wood railing.
Design ideas for a mid-sized beach style wood u-shaped staircase in Charleston with painted wood risers and wood railing.
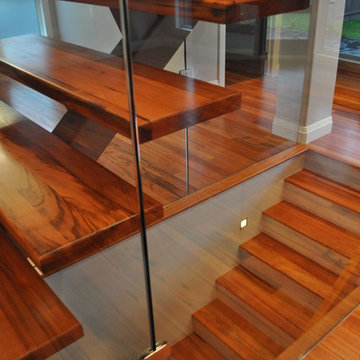
This modern Tigerwood Staircase carries the beautiful red flooring from the lowest level right to the top level of the home. 15mm Glass panels on either side of the staircase allow separation, safety and support of a slightly oversized handrailing. The lower staircase uses and extended MDF stringer to achieve an absolute zero tolerance connection between stair tread and wall and also allows for a simple stairwell lighting detail.
Staircase Design Ideas
5
