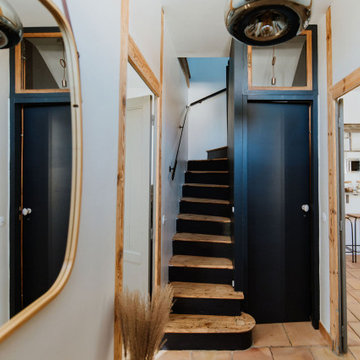Staircase Design Ideas with Decorative Wall Panelling
Refine by:
Budget
Sort by:Popular Today
181 - 200 of 1,732 photos
Item 1 of 2
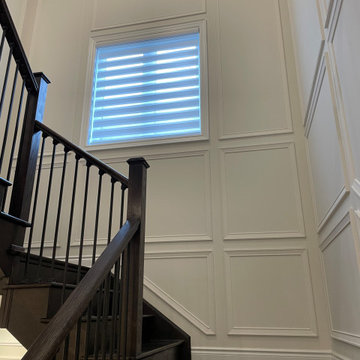
Inspiration for a large traditional wood l-shaped staircase in Toronto with wood risers, wood railing and decorative wall panelling.
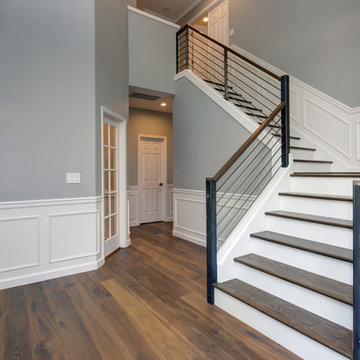
Design ideas for a large contemporary wood l-shaped staircase in San Francisco with wood risers, wood railing and decorative wall panelling.
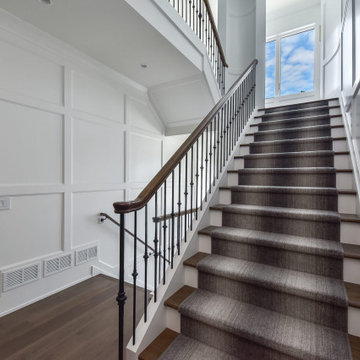
This is an example of a large eclectic wood l-shaped staircase in Chicago with painted wood risers, wood railing and decorative wall panelling.
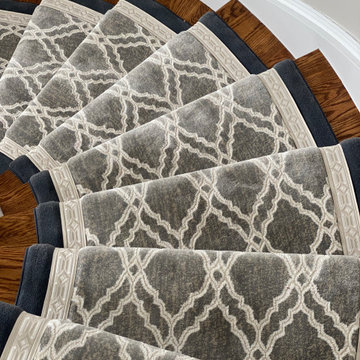
Custom runner made with field carpet, fabric insert, and outside border. Call G. Fried Flooring in Paramus @ 201-967-1250.
Large transitional carpeted curved staircase in New York with carpet risers, wood railing and decorative wall panelling.
Large transitional carpeted curved staircase in New York with carpet risers, wood railing and decorative wall panelling.
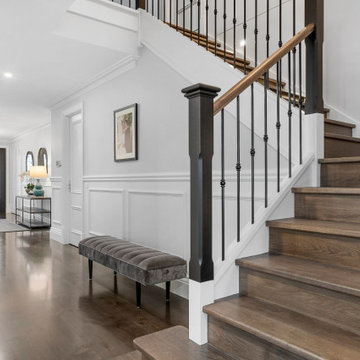
This is an example of a large traditional wood l-shaped staircase in Melbourne with wood risers, decorative wall panelling and mixed railing.
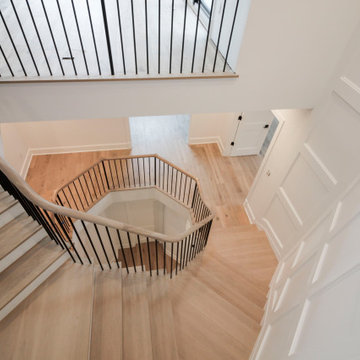
A palatial home with a very unique hexagonal stairwell in the central area of the home, features several spiral floating stairs that wind up to the attic level. Crisp and clean oak treads with softly curved returns, white-painted primed risers, round-metal balusters and a wooden rail system with soft transitions, create a stunning staircase with wonderful focal points. CSC 1976-2023 © Century Stair Company ® All rights reserved.
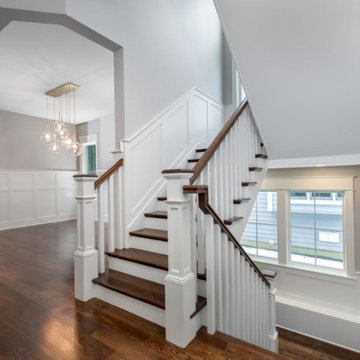
Open staircase with lots of natural light to highlight the custom architectural details.
Design ideas for a mid-sized country wood u-shaped staircase in Chicago with painted wood risers, wood railing and decorative wall panelling.
Design ideas for a mid-sized country wood u-shaped staircase in Chicago with painted wood risers, wood railing and decorative wall panelling.
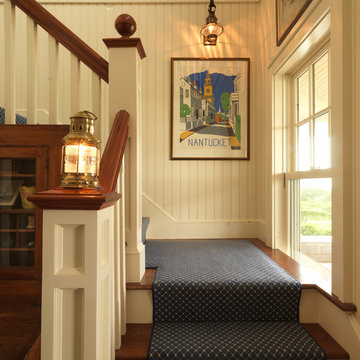
Photo of a mid-sized traditional carpeted l-shaped staircase in Burlington with wood risers, wood railing and decorative wall panelling.
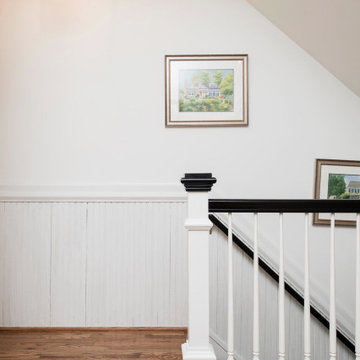
View of top of transitional staircase with painted white wood balusters and painted black wood railing, with medium hardwood flooring.
This is an example of a transitional carpeted straight staircase in Baltimore with wood railing and decorative wall panelling.
This is an example of a transitional carpeted straight staircase in Baltimore with wood railing and decorative wall panelling.
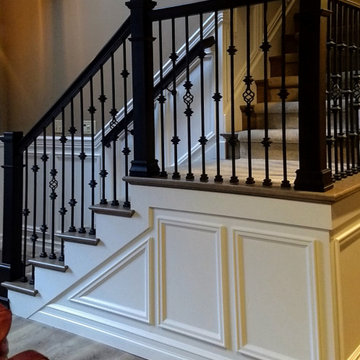
Design ideas for a mid-sized traditional carpeted l-shaped staircase in Seattle with wood risers, metal railing and decorative wall panelling.
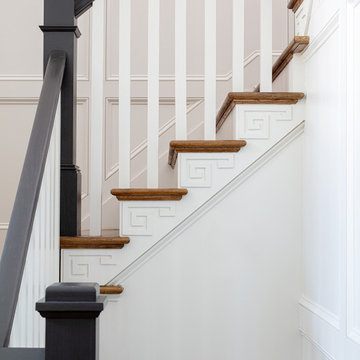
We carried the wainscoting from the foyer all the way up the stairwell to create a more dramatic backdrop. I love the custom designed fretwork trim that we added to the staircase stringer. The newels and hand rails were painted Sherwin Williams Iron Ore, as were all of the interior doors on this project.
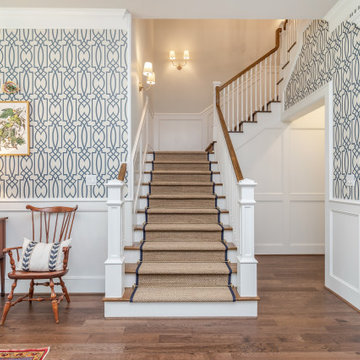
Design ideas for a traditional u-shaped staircase in Houston with wood railing and decorative wall panelling.
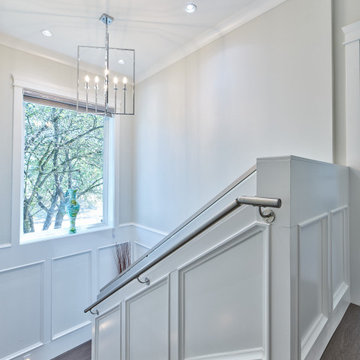
Photo of a large modern wood u-shaped staircase in Vancouver with wood risers, metal railing and decorative wall panelling.
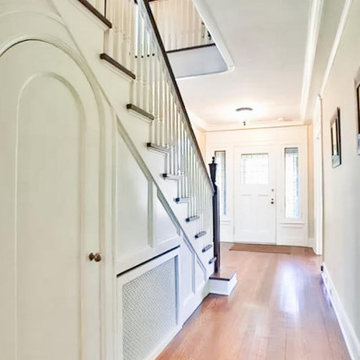
Restoration of a beautiful English Tudor that consisted of an updated floor plan, custom kitchen, master suite and new baths.
Inspiration for a traditional wood straight staircase in Cleveland with wood risers, wood railing and decorative wall panelling.
Inspiration for a traditional wood straight staircase in Cleveland with wood risers, wood railing and decorative wall panelling.
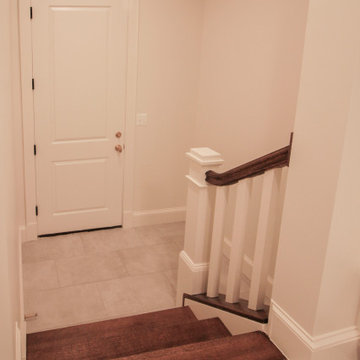
The combination of dark-stained treads and handrails with white-painted vertical balusters and newels, tie the stairs in with the other wonderful architectural elements of this new and elegant home. This well-designed, centrally place staircase features a second story balcony on two sides to the main floor below allowing for natural light to pass throughout the home. CSC 1976-2020 © Century Stair Company ® All rights reserved.
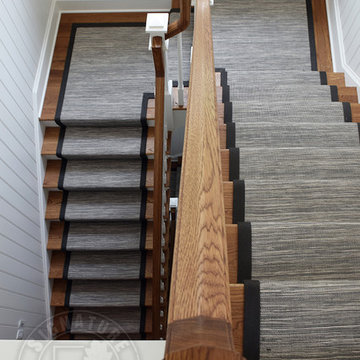
Elegant molding frames the luxurious neutral color palette and textured wall coverings. Across from the expansive quarry stone fireplace, picture windows overlook the adjoining copse. Upstairs, a light-filled gallery crowns the main entry hall. Floor: 5”+7”+9-1/2” random width plank | Vintage French Oak | Rustic Character | Victorian Collection hand scraped | pillowed edge | color Golden Oak | Satin Hardwax Oil. For more information please email us at: sales@signaturehardwoods.com
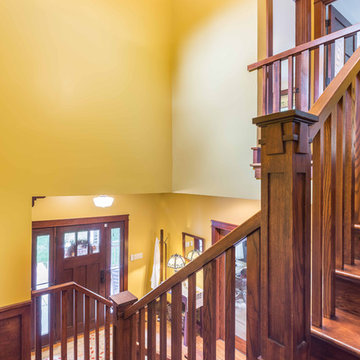
The Stair is open to the Entry, Den, Hall, and the entire second floor Hall. The base of the stair includes a built-in lift-up bench for storage and seating. Wood risers, treads, ballusters, newel posts, railings and wainscoting make for a stunning focal point of both levels of the home. A large transom window over the Stair lets in ample natural light and will soon be home to a custom stained glass window designed and made by the homeowner.
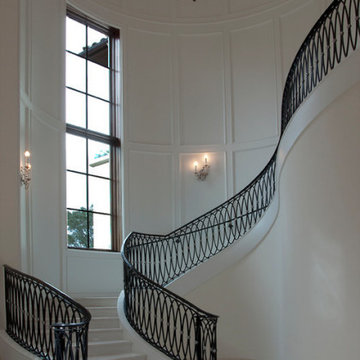
This is an example of a mid-sized modern carpeted spiral staircase in Orange County with wood risers, wood railing and decorative wall panelling.
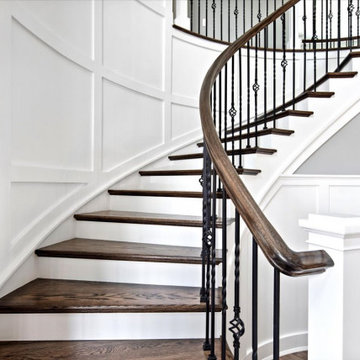
Custom staircase with stained treads and railing.
Photo of an expansive wood curved staircase in Other with wood risers, wood railing and decorative wall panelling.
Photo of an expansive wood curved staircase in Other with wood risers, wood railing and decorative wall panelling.
Staircase Design Ideas with Decorative Wall Panelling
10
