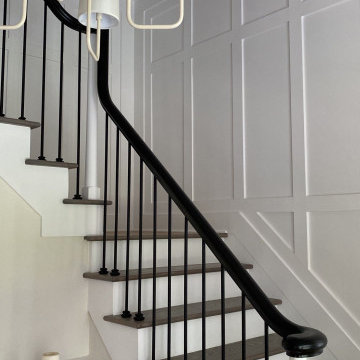Staircase Design Ideas with Decorative Wall Panelling
Refine by:
Budget
Sort by:Popular Today
221 - 240 of 1,732 photos
Item 1 of 2
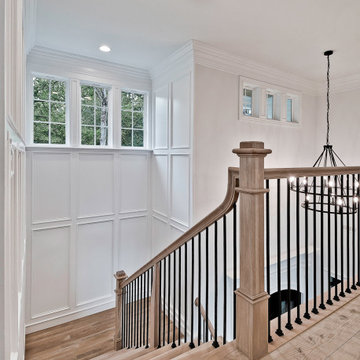
Inspiration for a large arts and crafts wood u-shaped staircase in Other with wood risers, mixed railing and decorative wall panelling.
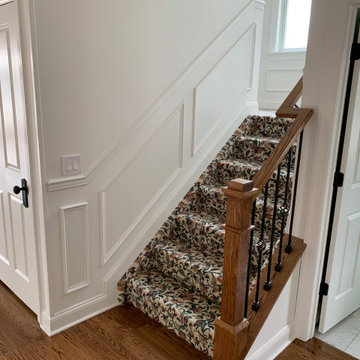
This is an example of a carpeted u-shaped staircase in New York with carpet risers, wood railing and decorative wall panelling.
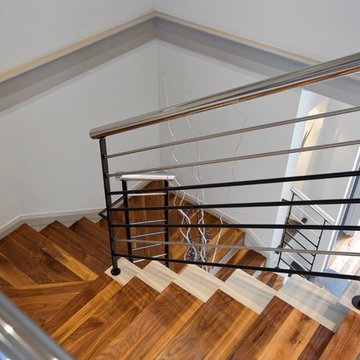
A Winning Design.
Ultra-stylish and ultra-contemporary, the Award is winning hearts and minds with its stunning feature façade, intelligent floorplan and premium quality fitout. Kimberley sandstone, American Walnut, marble, glass and steel have been used to dazzling effect to create Atrium Home’s most modern design yet.
Everything today’s family could want is here.
Home office and theatre
Modern kitchen with stainless-steel appliances
Elegant dining and living spaces
Covered alfresco area
Powder room downstairs
Four bedrooms and two bathrooms upstairs
Separate sitting room
Main suite with walk-in robes and spa ensuite
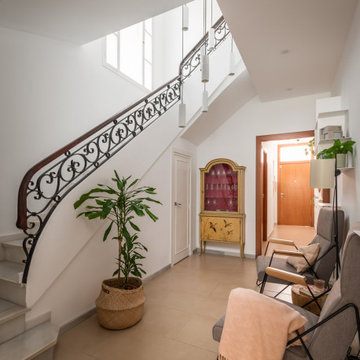
Se trata de la reforma parcial de una casa inglesa en Sabadell, entre medianeras y de tres alturas, distribuidas con una escalera de barandilla de forja y un tragaluz que le da la vida.
Hemos jugado con los espacios de paso para que te quedes un ratito a disfrutarlos; sentarte a leer una revista o simplemente contemplar y disfrutar.
Se ha reformado el dormitorio infantil para los reyes de la casa, donde hemos aprovechado el hueco de la escalera como armario.
El baño de cortesía con lavamanos hecho a mano y grifería metalizada, con fondo de cerámica cuadrada.
Un estudio - espacio de juego para los pequeños, con almacenaje y escritorios amplios para manualidades y trastadas.
La entrada y el espacio de la escalera ¡Ay! Lugares de paso en los que te quieres quedar, aquí sobre todo hemos jugado con la iluminación, mobiliario muy minimalista y algunos contrastes.
Y la buhardilla, que hace las veces de espacio de escape, lugar donde disfrutar de una buena película, escondite para leer o dormitorio de invitados.
Toda la iluminación ha sido repensada combinando luz ambiental con puntual y algún capricho en cerámica como en el hueco de la escalera. Ell blanco hace de nexo y denominador común para aprovechar la luz, unir y resaltarla elementos.
Sabadell · 2022

Craftsman style staircase with large newel post.
Design ideas for a mid-sized country wood u-shaped staircase in Other with painted wood risers, wood railing and decorative wall panelling.
Design ideas for a mid-sized country wood u-shaped staircase in Other with painted wood risers, wood railing and decorative wall panelling.
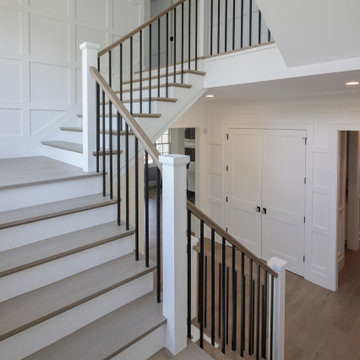
Properly spaced round-metal balusters and simple/elegant white square newels make a dramatic impact in this four-level home. Stain selected for oak treads and handrails match perfectly the gorgeous hardwood floors and complement the white wainscoting throughout the house. CSC 1976-2021 © Century Stair Company ® All rights reserved.
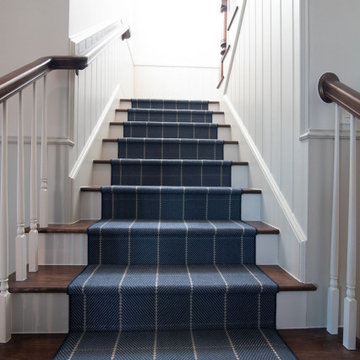
Design ideas for a large traditional wood u-shaped staircase in Houston with wood risers, wood railing and decorative wall panelling.
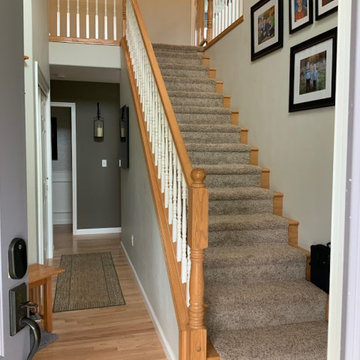
Before photo of our modern stair remodel and wainscot project.
This is an example of a large modern wood straight staircase in Portland with painted wood risers, wood railing and decorative wall panelling.
This is an example of a large modern wood straight staircase in Portland with painted wood risers, wood railing and decorative wall panelling.
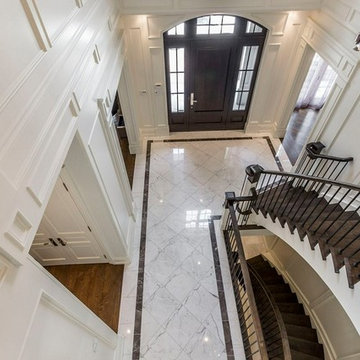
Staircase with oak treads and handrail stained. Risers painted white, metal railings and wainscotting
This is an example of a large transitional wood curved staircase in Toronto with wood risers, metal railing and decorative wall panelling.
This is an example of a large transitional wood curved staircase in Toronto with wood risers, metal railing and decorative wall panelling.
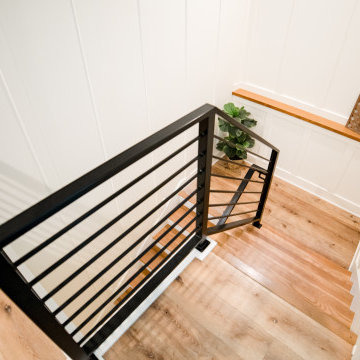
Design ideas for a country u-shaped staircase in Grand Rapids with metal railing and decorative wall panelling.
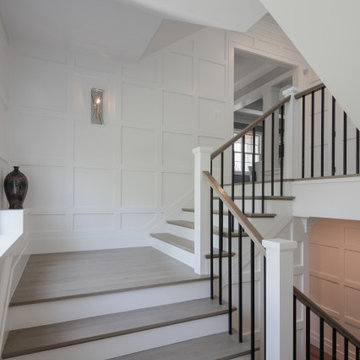
Properly spaced round-metal balusters and simple/elegant white square newels make a dramatic impact in this four-level home. Stain selected for oak treads and handrails match perfectly the gorgeous hardwood floors and complement the white wainscoting throughout the house. CSC 1976-2021 © Century Stair Company ® All rights reserved.
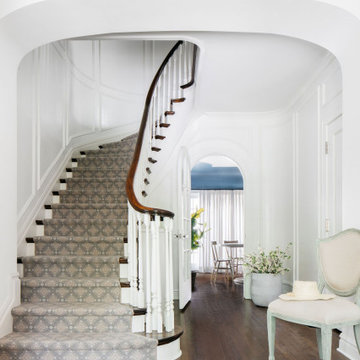
Elegant entryway in a classic Georgian residence features arched doorways, a curved staircase and wall molding. Custom stair runner in neutral wool follows the graceful curve of the stairs.
Interior Design: Molly Quinn Design
Architect: Hackley & Associates
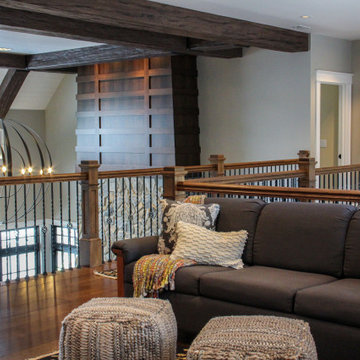
Landing and staircase area that contains sitting area, bookcase and wet bar. Painted white wainscot on walls of staircase. Built-in bookcase. Open catwalk to sitting area. Bar area contains small sink, cabinetry and beverage refrigerator. Quarter sawn white oak hardwood flooring with hand scraped edges and ends (stained medium brown). Marvin Clad Wood Ultimate windows. Carpet runner.
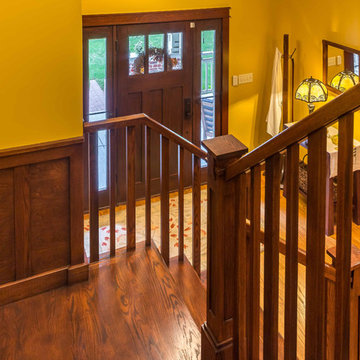
The Stair is open to the Entry, Den, Hall, and the entire second floor Hall. The base of the stair includes a built-in lift-up bench for storage and seating. Wood risers, treads, ballusters, newel posts, railings and wainscoting make for a stunning focal point of both levels of the home. A large transom window over the Stair lets in ample natural light and will soon be home to a custom stained glass window designed and made by the homeowner.
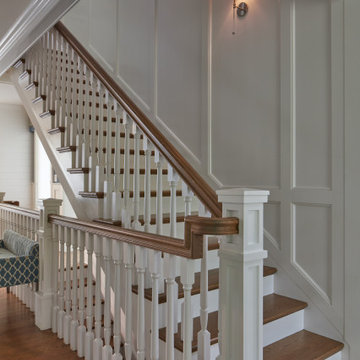
This is an example of a traditional wood straight staircase in Baltimore with painted wood risers, wood railing and decorative wall panelling.
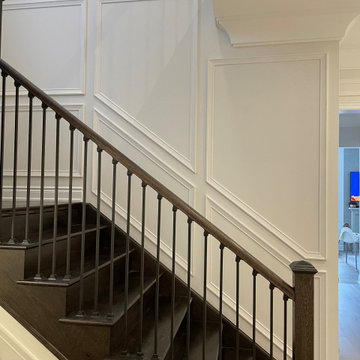
Large traditional wood u-shaped staircase in Toronto with wood risers, wood railing and decorative wall panelling.
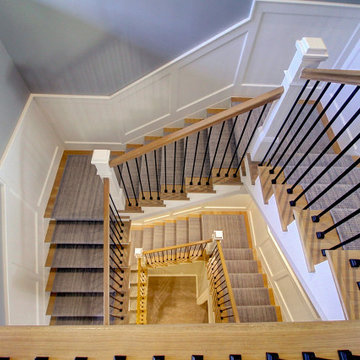
Expansive transitional wood u-shaped staircase in Denver with wood risers, mixed railing and decorative wall panelling.
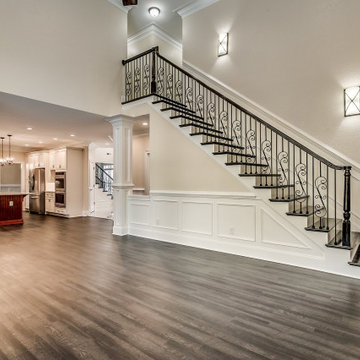
This is an example of a large traditional wood straight staircase in Charleston with wood risers, metal railing and decorative wall panelling.
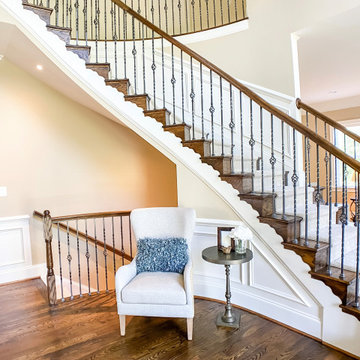
The entryway features a stunning grand staircase and gallery with soaring ceilings. We added a chair and side table to ground the space and invite you in.
Staircase Design Ideas with Decorative Wall Panelling
12
