Staircase Design Ideas with Open Risers and Glass Railing
Refine by:
Budget
Sort by:Popular Today
41 - 60 of 2,572 photos
Item 1 of 3
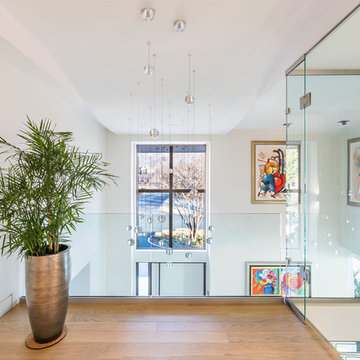
RAS Photography, Rachel Sale
Design ideas for a contemporary wood u-shaped staircase in Baltimore with open risers and glass railing.
Design ideas for a contemporary wood u-shaped staircase in Baltimore with open risers and glass railing.
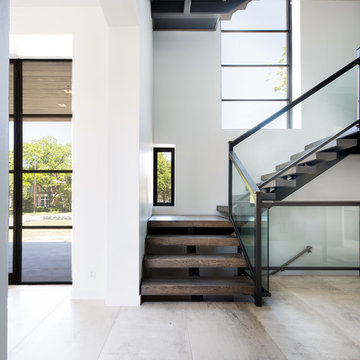
Description: Interior Design by Neal Stewart Designs ( http://nealstewartdesigns.com/). Architecture by Stocker Hoesterey Montenegro Architects ( http://www.shmarchitects.com/david-stocker-1/). Built by Coats Homes (www.coatshomes.com). Photography by Costa Christ Media ( https://www.costachrist.com/).
Others who worked on this project: Stocker Hoesterey Montenegro
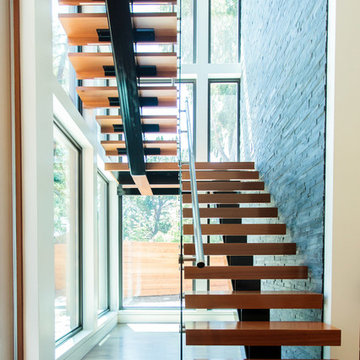
Large industrial wood u-shaped staircase in San Francisco with open risers and glass railing.
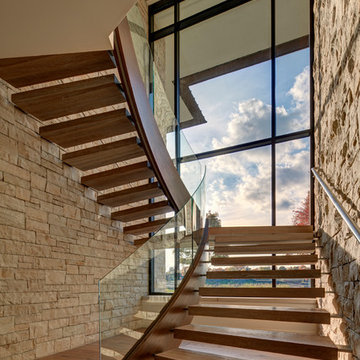
Inspiration for a contemporary wood u-shaped staircase in Detroit with open risers and glass railing.
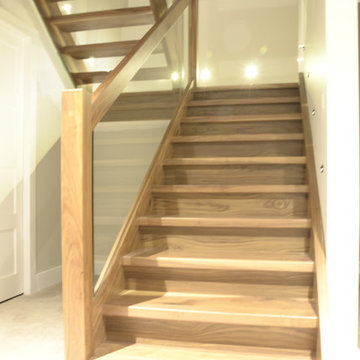
Design ideas for a mid-sized modern wood l-shaped staircase in Other with open risers and glass railing.
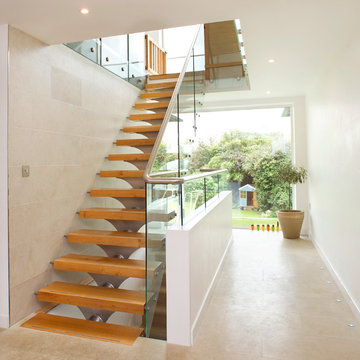
A contemporary home design for clients that featured south-facing balconies maximising the sea views, whilst also creating a blend of outdoor and indoor rooms. The spacious and light interior incorporates a central staircase with floating stairs and glazed balustrades.
Revealed wood beams against the white contemporary interior, along with the wood burner, add traditional touches to the home, juxtaposing the old and the new.
Photographs: Alison White
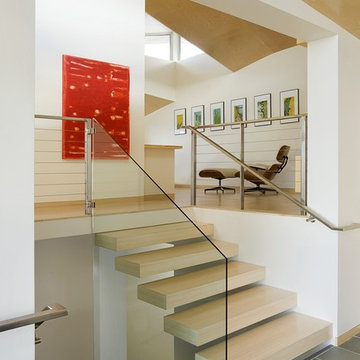
Photo by Eric Roth
Photo of a modern wood straight staircase in Boston with open risers and glass railing.
Photo of a modern wood straight staircase in Boston with open risers and glass railing.
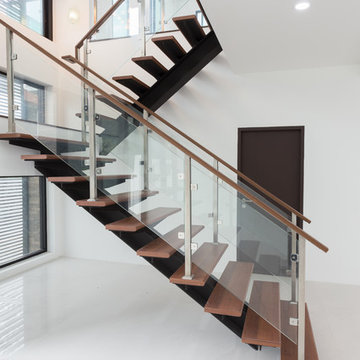
Custom glass railings and handrails are sleek, modern and very easy to maintain. We offer a wide variety of styles and an extensive selection of architectural systems and hardware allow us to construct beautiful and code compliant railings. Finally, all our glass handrails can be complemented with the inclusion of stainless steel or wood, allowing them to compliment your design aesthetic.
Arrow Glass and Mirror’s Residential Team will design, build and install a beautiful framed or frameless glass handrail and railing system for your home or office. We have the experience and training to ensure that your new glass railing system will be built and installed according to applicable building codes and safety standards. Whether you have detailed architectural plans or just an idea of your preferred design, our team can help you turn your dream into a reality!
For more information on ordering glass handrails and railing, please contact Arrow Glass and Mirror's Residential Team today at 512-339-4888 or email sales@glassgang.com.
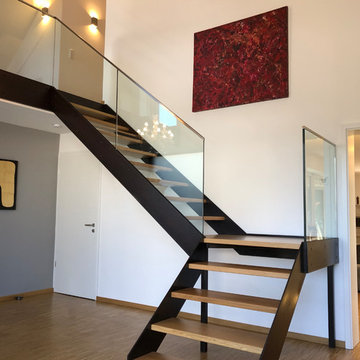
Photo of a mid-sized contemporary wood l-shaped staircase in Munich with open risers and glass railing.
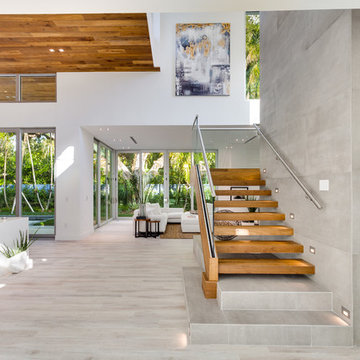
Design ideas for a contemporary wood u-shaped staircase in Miami with open risers and glass railing.
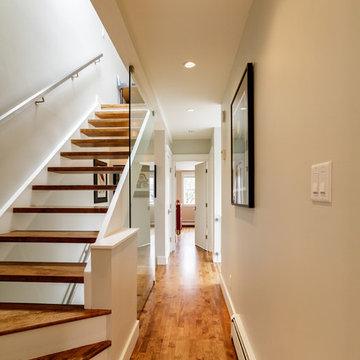
Photo of a large contemporary wood curved staircase in Vancouver with open risers and glass railing.
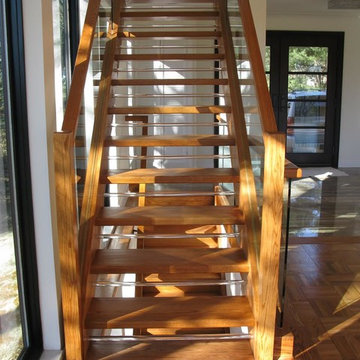
This is an example of a large contemporary wood floating staircase in Detroit with open risers and glass railing.
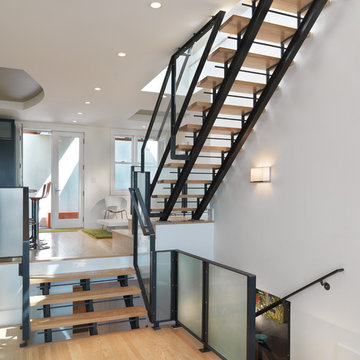
The steel, glass and wood stair case cuts through all four stories.
Rien van Rijthoven.
Design ideas for a scandinavian wood staircase in San Francisco with open risers and glass railing.
Design ideas for a scandinavian wood staircase in San Francisco with open risers and glass railing.
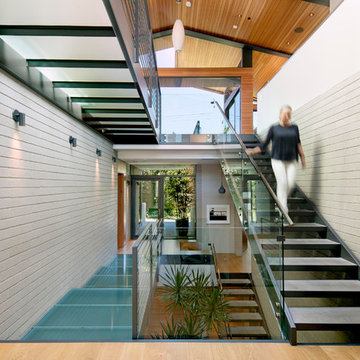
Upon entry, one is greeted by an impressive three-story atrium, accented by steel-framed glass floors and topped with pitched roof ceilings.
Photo: Jim Bartsch
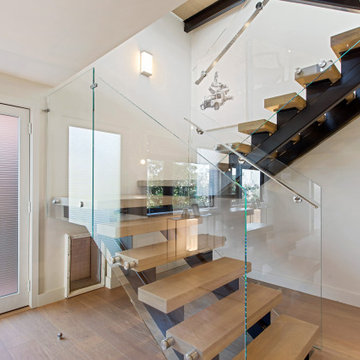
For our client, who had previous experience working with architects, we enlarged, completely gutted and remodeled this Twin Peaks diamond in the rough. The top floor had a rear-sloping ceiling that cut off the amazing view, so our first task was to raise the roof so the great room had a uniformly high ceiling. Clerestory windows bring in light from all directions. In addition, we removed walls, combined rooms, and installed floor-to-ceiling, wall-to-wall sliding doors in sleek black aluminum at each floor to create generous rooms with expansive views. At the basement, we created a full-floor art studio flooded with light and with an en-suite bathroom for the artist-owner. New exterior decks, stairs and glass railings create outdoor living opportunities at three of the four levels. We designed modern open-riser stairs with glass railings to replace the existing cramped interior stairs. The kitchen features a 16 foot long island which also functions as a dining table. We designed a custom wall-to-wall bookcase in the family room as well as three sleek tiled fireplaces with integrated bookcases. The bathrooms are entirely new and feature floating vanities and a modern freestanding tub in the master. Clean detailing and luxurious, contemporary finishes complete the look.
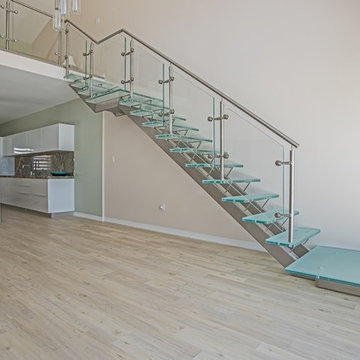
By choosing glass elements, it allowed for natural sunlight to brighten up this space and create a light and airy ambiance.
Design ideas for a mid-sized beach style glass floating staircase in Tampa with open risers and glass railing.
Design ideas for a mid-sized beach style glass floating staircase in Tampa with open risers and glass railing.
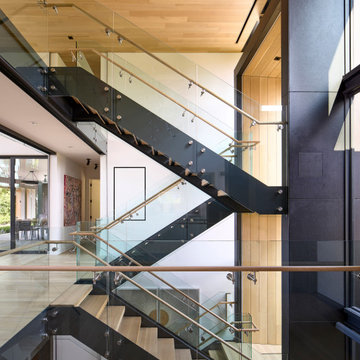
A modern stair connects the basement, first, and second floors. The use of glass in the stair allows for easier and clearer visual connection between these spaces.
Photography (c) Jeffrey Totaro, 2021
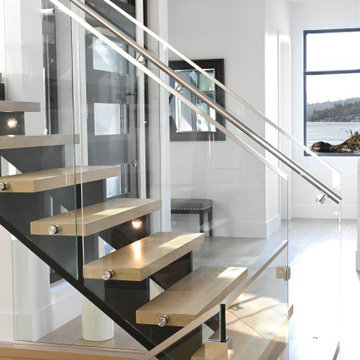
A contemporary west coast home inspired by its surrounding coastlines & greenbelt. With this busy family of all different professions, it was important to create optimal storage throughout the home to hide away odds & ends. A love of entertain made for a large kitchen, sophisticated wine storage & a pool table room for a hide away for the young adults. This space was curated for all ages of the home.
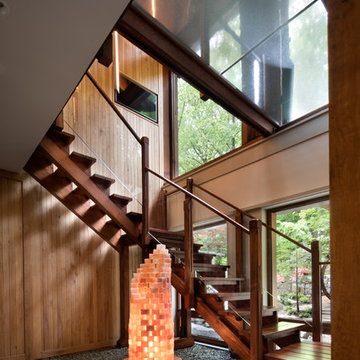
Built by the founder of Dansk, Beckoning Path lies in wonderfully landscaped grounds overlooking a private pond. Taconic Builders was privileged to renovate the property for its current owner.
Architect: Barlis Wedlick Architect
Photo Credit: Peter Aarron/ Esto
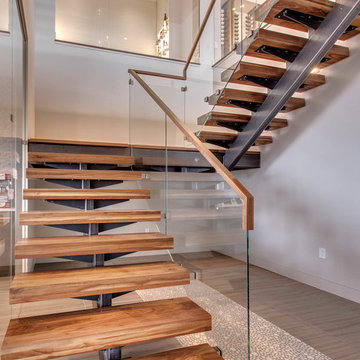
Inspiration for a mid-sized contemporary wood u-shaped staircase in Denver with open risers and glass railing.
Staircase Design Ideas with Open Risers and Glass Railing
3