Staircase Design Ideas with Open Risers and Glass Railing
Refine by:
Budget
Sort by:Popular Today
21 - 40 of 2,572 photos
Item 1 of 3
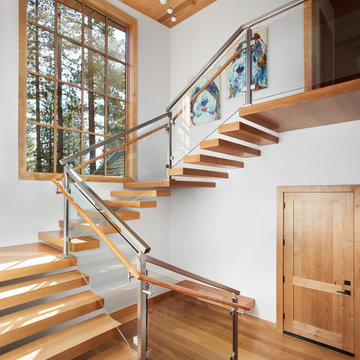
A mixture of classic construction and modern European furnishings redefines mountain living in this second home in charming Lahontan in Truckee, California. Designed for an active Bay Area family, this home is relaxed, comfortable and fun.
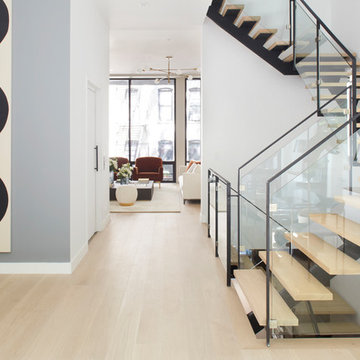
This property was completely gutted and redesigned into a single family townhouse. After completing the construction of the house I staged the furniture, lighting and decor. Staging is a new service that my design studio is now offering.
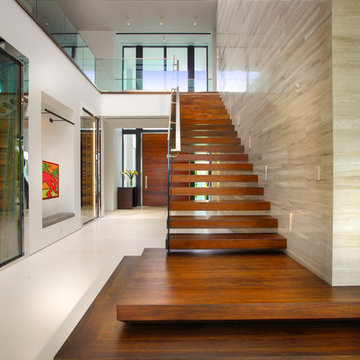
Design ideas for a large modern wood floating staircase in Miami with open risers and glass railing.
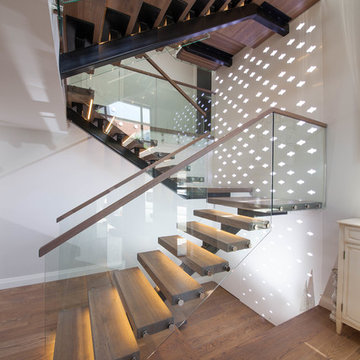
An Ascendo staircase in the centrum design taking you through three levels of this modern home.
Central steel stringer, American Oak timber treads, open risers, a glass balustrade with a timber capping.
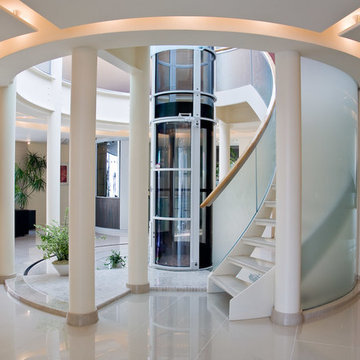
This is an example of a large contemporary acrylic curved staircase in Vancouver with open risers and glass railing.
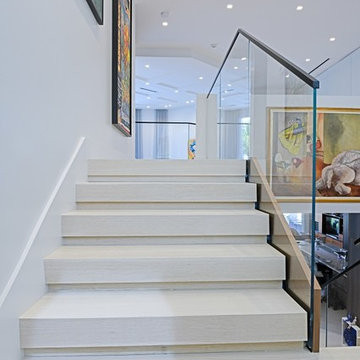
Glass railings continue up the staircase onto the second floor guardrail.
Photo of a mid-sized modern wood l-shaped staircase in Tampa with open risers and glass railing.
Photo of a mid-sized modern wood l-shaped staircase in Tampa with open risers and glass railing.
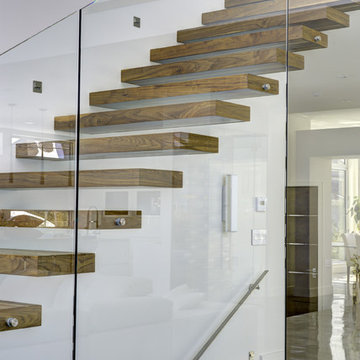
This is an example of a modern wood floating staircase in Montreal with open risers and glass railing.
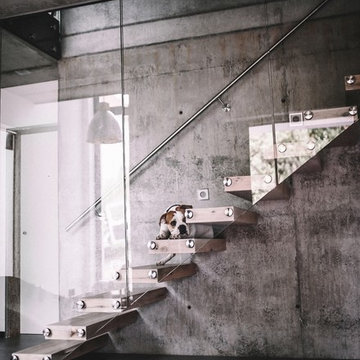
Gerade Kragarmtreppe eingebohrt in Betonwand. Stufen als Hohlstufe in Eiche rustikal mit Rissen und Spachtelstellen. VSG Glasgeländer 17,52 mm mit Punkthaltern an die Stufenköpfe montiert. Runder Edelstahlhandlauf.
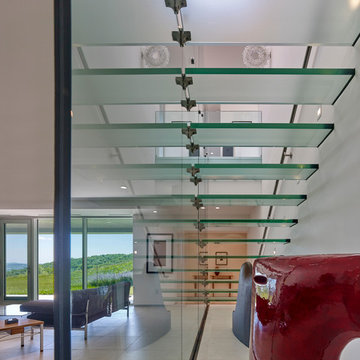
Design by Meister-Cox Architects, PC.
Photos by Don Pearse Photographers, Inc.
Inspiration for a large modern glass floating staircase in Philadelphia with open risers and glass railing.
Inspiration for a large modern glass floating staircase in Philadelphia with open risers and glass railing.
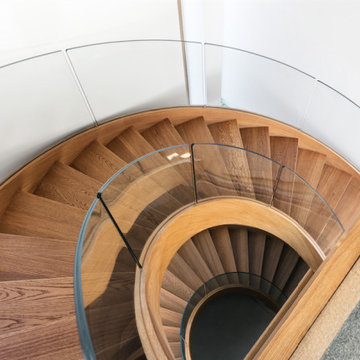
Warschau ist im stetigen architektonischen Wandel. Von gotischen Kirchen über klassizistische Paläste bis zu Häuserblocks aus der Sowjetzeit verfügt die polnische Hauptstadt auch über eine Wangentreppe aus geöltem Eichenholz von markiewicz. Dabei sticht die gebogene Glasbrüstung besonders hervor und verleiht der Treppe ihre puristische Ästhetik. Es ist diese Fusion aus moderner Interpretation und schlichter Eleganz, die die heutige Handwerkskunst auszeichnet.
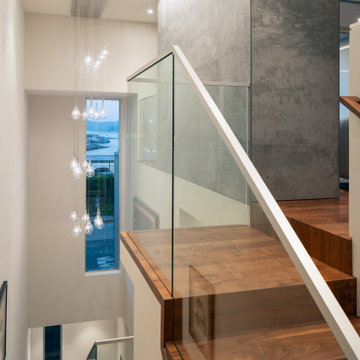
Large wood straight staircase in San Francisco with open risers and glass railing.
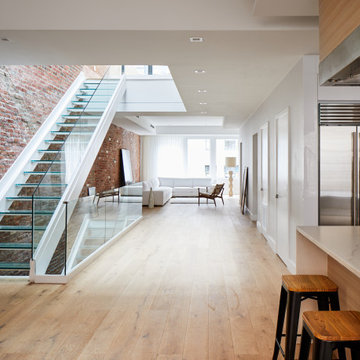
This is an example of a large contemporary glass floating staircase in Tampa with open risers and glass railing.
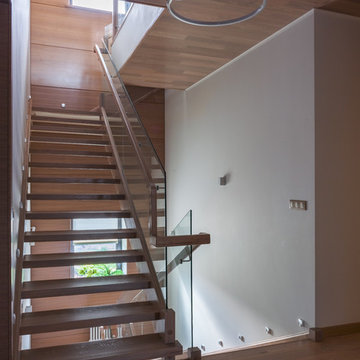
Contemporary wood u-shaped staircase in Moscow with open risers and glass railing.
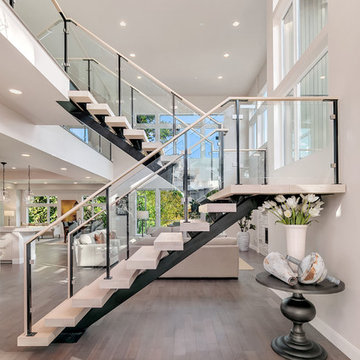
Design ideas for a contemporary wood u-shaped staircase in Seattle with open risers and glass railing.
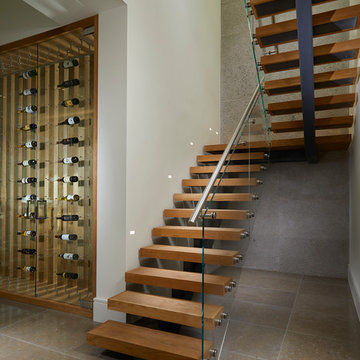
This contemporary home in Naples, FL incorporates beautiful natural textures and stones. The palette creates a warm and inviting space to relax and recline!
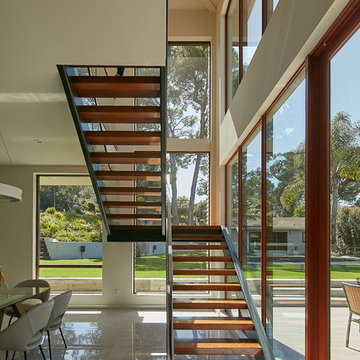
Inspiration for a contemporary wood u-shaped staircase in Los Angeles with open risers and glass railing.
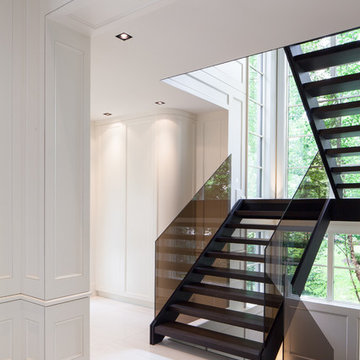
www.veronicamartindesignstudio.com
Photo credit: Scott Norsworthy
This is an example of a large contemporary wood u-shaped staircase in Toronto with open risers and glass railing.
This is an example of a large contemporary wood u-shaped staircase in Toronto with open risers and glass railing.
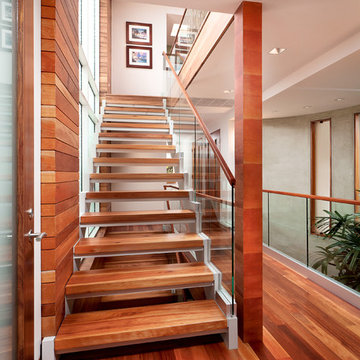
Entry hall with metal and wood staircase to third floor. Glass railings provide an opening feeling between floors. Lyptus is used for the flooring and african mahogany for the walls.
Photographer: Clark Dugger
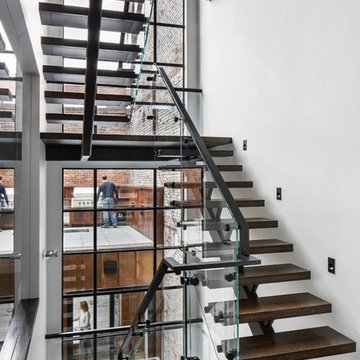
This is an example of a contemporary wood u-shaped staircase in Boston with open risers and glass railing.
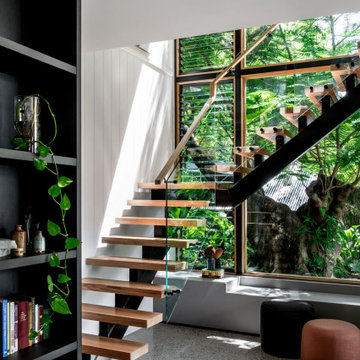
Looking towards the daybed and at the large window wall which acts as a light well for the stair.
Mid-sized contemporary wood l-shaped staircase in Brisbane with glass railing and open risers.
Mid-sized contemporary wood l-shaped staircase in Brisbane with glass railing and open risers.
Staircase Design Ideas with Open Risers and Glass Railing
2