Staircase Design Ideas with Painted Wood Risers
Refine by:
Budget
Sort by:Popular Today
141 - 160 of 17,371 photos
Item 1 of 2
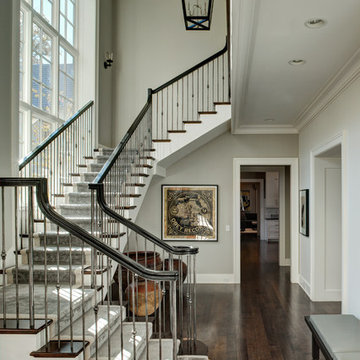
This is an example of a large traditional wood l-shaped staircase in Chicago with painted wood risers and wood railing.
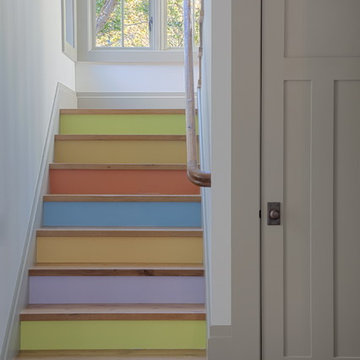
Jeremy Coulter
Eclectic wood u-shaped staircase in San Francisco with painted wood risers.
Eclectic wood u-shaped staircase in San Francisco with painted wood risers.
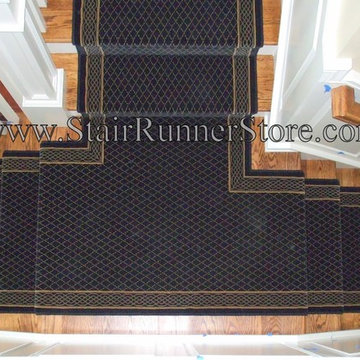
This Runner PRODUCT IS DISCONTINUED - However, THIS PHOTO HELPS US DEMONSTRATE JOHN'S WORK ON A SPECIFIC CUSTOM APPLICATION. The "T" on this stair landing combines the two lower staircases with the upper set. This staircase offered the added challenge of the varied width in the two lower stairs calling for a creative approach and custom fabrication to accommodate the two widths. The Stair Runner Store www.StairRunnerStore.com
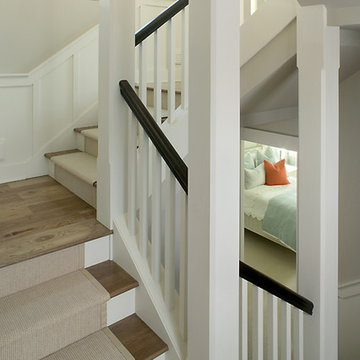
Packed with cottage attributes, Sunset View features an open floor plan without sacrificing intimate spaces. Detailed design elements and updated amenities add both warmth and character to this multi-seasonal, multi-level Shingle-style-inspired home.
Columns, beams, half-walls and built-ins throughout add a sense of Old World craftsmanship. Opening to the kitchen and a double-sided fireplace, the dining room features a lounge area and a curved booth that seats up to eight at a time. When space is needed for a larger crowd, furniture in the sitting area can be traded for an expanded table and more chairs. On the other side of the fireplace, expansive lake views are the highlight of the hearth room, which features drop down steps for even more beautiful vistas.
An unusual stair tower connects the home’s five levels. While spacious, each room was designed for maximum living in minimum space. In the lower level, a guest suite adds additional accommodations for friends or family. On the first level, a home office/study near the main living areas keeps family members close but also allows for privacy.
The second floor features a spacious master suite, a children’s suite and a whimsical playroom area. Two bedrooms open to a shared bath. Vanities on either side can be closed off by a pocket door, which allows for privacy as the child grows. A third bedroom includes a built-in bed and walk-in closet. A second-floor den can be used as a master suite retreat or an upstairs family room.
The rear entrance features abundant closets, a laundry room, home management area, lockers and a full bath. The easily accessible entrance allows people to come in from the lake without making a mess in the rest of the home. Because this three-garage lakefront home has no basement, a recreation room has been added into the attic level, which could also function as an additional guest room.
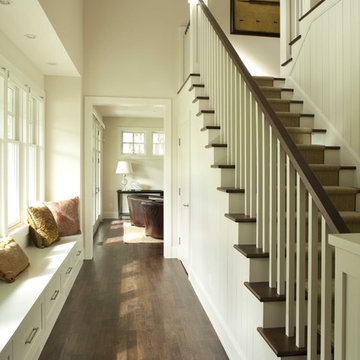
Photo of a traditional wood u-shaped staircase in Minneapolis with wood railing and painted wood risers.
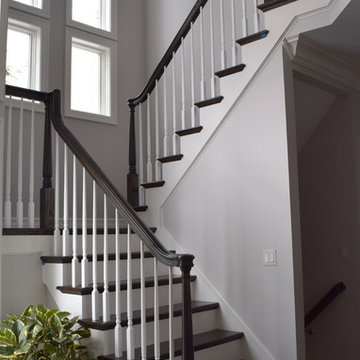
This is part of an interior home transformation. We took out the carpeted stairs and yellowing oak to bring a rich and timely presence to the space.
Mid-sized traditional wood l-shaped staircase in New York with painted wood risers.
Mid-sized traditional wood l-shaped staircase in New York with painted wood risers.
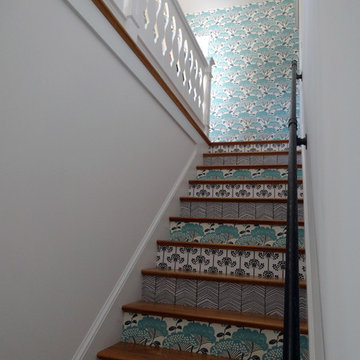
This is an example of a mid-sized beach style wood straight staircase in Boston with painted wood risers.
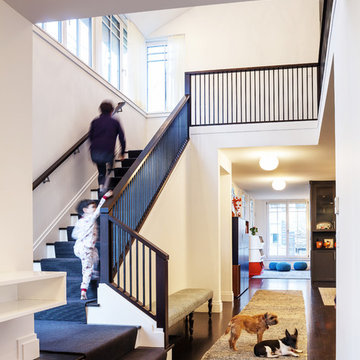
Design ideas for a mid-sized modern wood u-shaped staircase in Boston with painted wood risers.
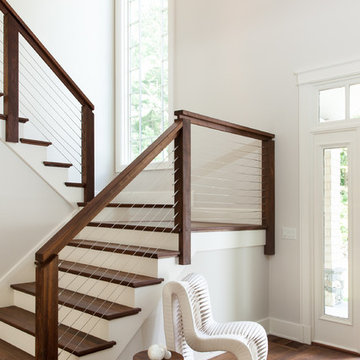
Emily O'Brien
Inspiration for a large transitional wood u-shaped staircase in Boston with painted wood risers and cable railing.
Inspiration for a large transitional wood u-shaped staircase in Boston with painted wood risers and cable railing.
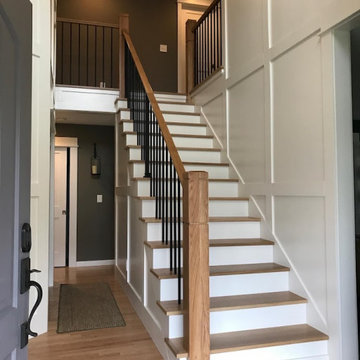
After photo of our modern white oak stair remodel and painted wall wainscot paneling.
Design ideas for a large modern wood straight staircase in Portland with painted wood risers, wood railing and decorative wall panelling.
Design ideas for a large modern wood straight staircase in Portland with painted wood risers, wood railing and decorative wall panelling.
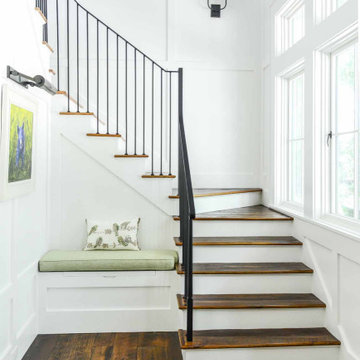
Main staircase with wall panel details, iron handrails, reclaimed hardwood stair treads, and bench seat on the main floor.
Inspiration for a transitional wood staircase in Other with painted wood risers, metal railing and panelled walls.
Inspiration for a transitional wood staircase in Other with painted wood risers, metal railing and panelled walls.
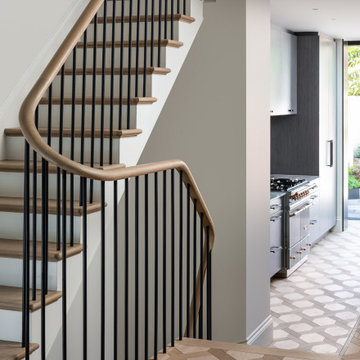
Inspiration for a large contemporary wood u-shaped staircase in London with painted wood risers and wood railing.
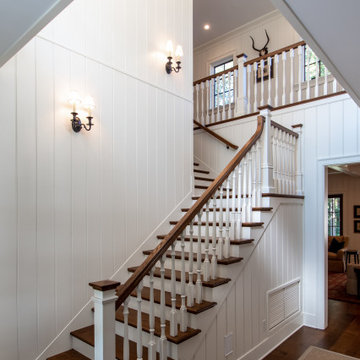
Large country wood l-shaped staircase in Other with painted wood risers and wood railing.
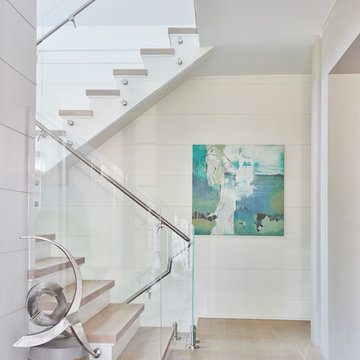
Inspiration for a beach style wood u-shaped staircase in New York with painted wood risers, mixed railing and planked wall panelling.
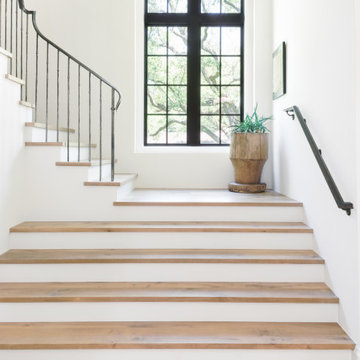
This is an example of a transitional wood u-shaped staircase in Houston with painted wood risers and metal railing.
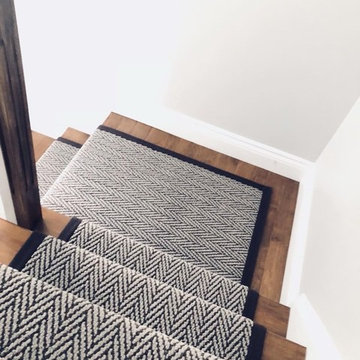
Stylish & Timeless
Photo of a transitional wood l-shaped staircase in Toronto with painted wood risers and wood railing.
Photo of a transitional wood l-shaped staircase in Toronto with painted wood risers and wood railing.
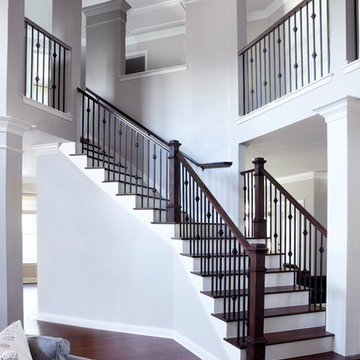
Design ideas for a mid-sized transitional wood curved staircase in Austin with painted wood risers and mixed railing.
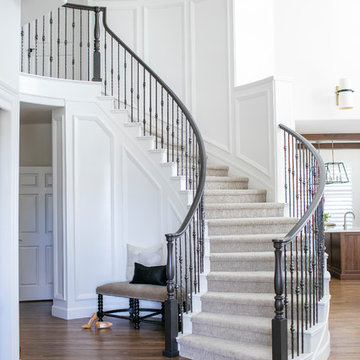
entry, lone tree, warm wood, white walls, wood floors
Inspiration for a large transitional painted wood curved staircase in Denver with painted wood risers and mixed railing.
Inspiration for a large transitional painted wood curved staircase in Denver with painted wood risers and mixed railing.
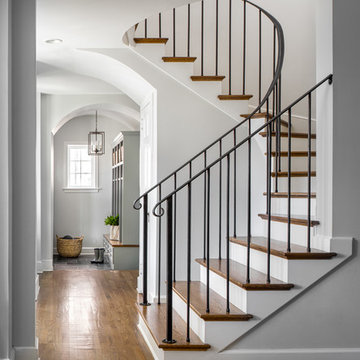
Photo: Garey Gomez
Large transitional wood curved staircase in Atlanta with painted wood risers and metal railing.
Large transitional wood curved staircase in Atlanta with painted wood risers and metal railing.
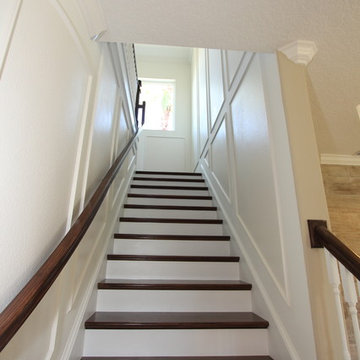
This is an example of a large traditional wood straight staircase in Orlando with wood railing and painted wood risers.
Staircase Design Ideas with Painted Wood Risers
8