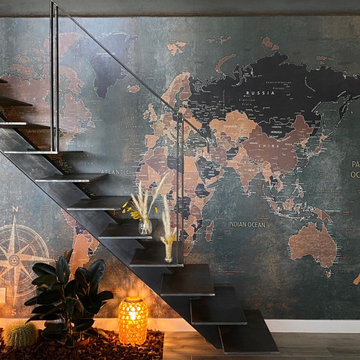Staircase Design Ideas with Wallpaper and Brick Walls
Refine by:
Budget
Sort by:Popular Today
61 - 80 of 2,747 photos
Item 1 of 3
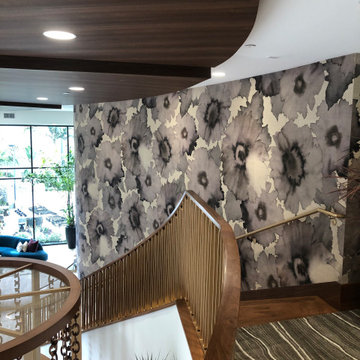
Wolf Gordon Walnut Panels made of Wood Veneer installed on Ceiling Soffit & Phillip Jeffries Bloom / Sepia Putty on Manila Glam Grass Vinyl Large Print
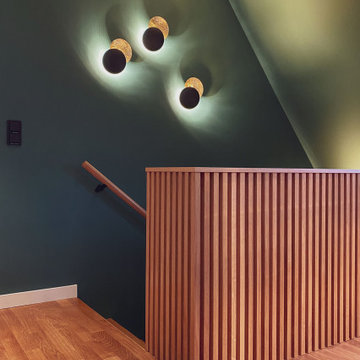
Mid-sized contemporary wood curved staircase in Dusseldorf with wood risers, wood railing and wallpaper.

Muted pink walls and trim with a dark painted railing add contrast in front of a beautiful crane mural. Design: @dewdesignchicago Photography: @erinkonrathphotography Styling: Natalie Marotta Style
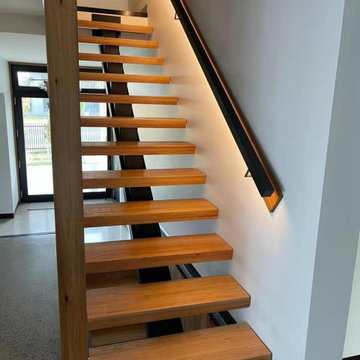
Mono Stair From Main Floor to 1st Floor
Stair Riser: 183.8mm@13
Clear Tread Width:900mm
Glass Wall: 12mm clear tempered glass infill
Led Handrail on the Wall: 3000k warm lighting
Glass Balustrade for Interior and Exterior Balcony
Glass Balustrade Height:1000mm
Glass Base Shoe Model: AC10262, black powder coating color
Glass Type: 12mm clear tempered glass
Cap Handrail: Aluminum 22*30*2mm, black powder coating color
Pool Glass Fence
Fence Height:1200mm
Glass Spigot Model: DS289, duplex 2205 grade, brushed finish
Glass Type: 12mm clear tempered glass
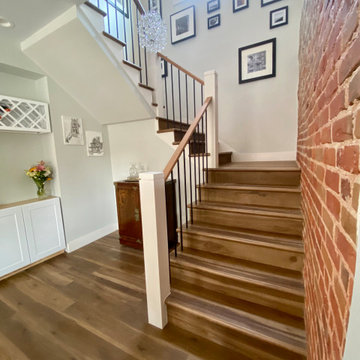
U-Shaped staircase featuring an exposed brick wall.
This is an example of a large transitional wood u-shaped staircase in Denver with wood risers, mixed railing and brick walls.
This is an example of a large transitional wood u-shaped staircase in Denver with wood risers, mixed railing and brick walls.
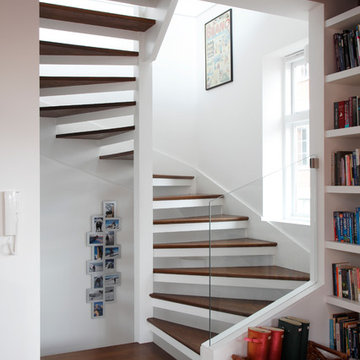
Whitecross Street is our renovation and rooftop extension of a former Victorian industrial building in East London, previously used by Rolling Stones Guitarist Ronnie Wood as his painting Studio.
Our renovation transformed it into a luxury, three bedroom / two and a half bathroom city apartment with an art gallery on the ground floor and an expansive roof terrace above.

Internal exposed staircase
Photo of an expansive industrial wood spiral staircase in Other with wood risers, metal railing and brick walls.
Photo of an expansive industrial wood spiral staircase in Other with wood risers, metal railing and brick walls.
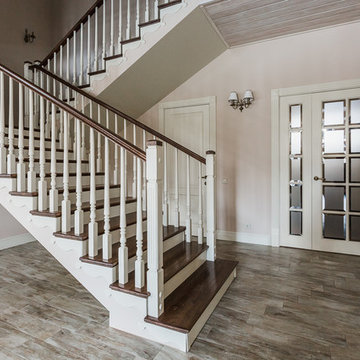
фотограф Ольга Шангина
Mid-sized traditional wood straight staircase in Moscow with wood risers, wood railing and wallpaper.
Mid-sized traditional wood straight staircase in Moscow with wood risers, wood railing and wallpaper.
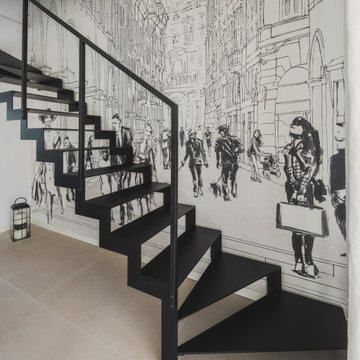
Saliamo al piano superiore percorrendo la bellissima scala in ferro resa ancora più importante dallo splendido soggetto in prospettiva in bianco e nero della carta da parati di Tecnografica
Foto di Simone Marulli .
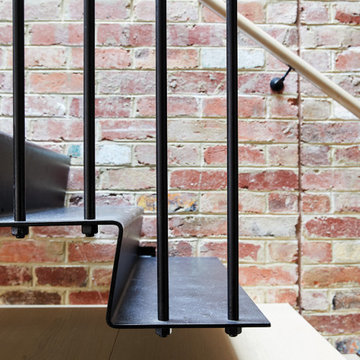
A modern form that plays on the space and features within this Coppin Street residence. Black steel treads and balustrade are complimented with a handmade European Oak handrail. Complete with a bold European Oak feature steps.
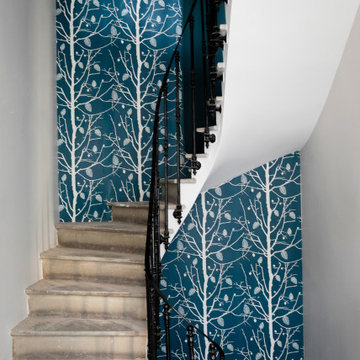
Rénovation d'une maison de maître et d'une cave viticole
Industrial staircase in Other with metal railing and wallpaper.
Industrial staircase in Other with metal railing and wallpaper.
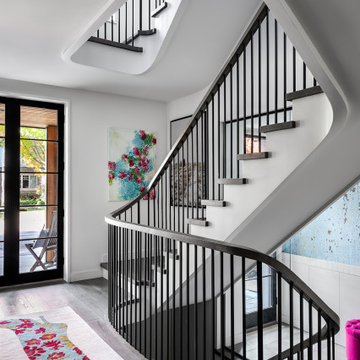
Entry with Curved Sculptural Staircase
Photo of a mid-sized transitional wood curved staircase in Toronto with painted wood risers, wood railing and wallpaper.
Photo of a mid-sized transitional wood curved staircase in Toronto with painted wood risers, wood railing and wallpaper.
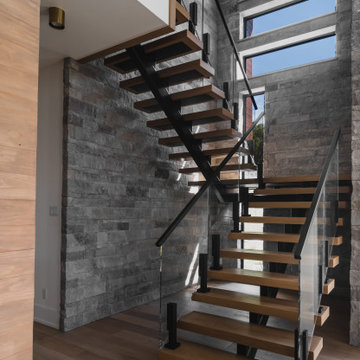
Inspiration for a travertine floating staircase in Austin with open risers, glass railing and brick walls.
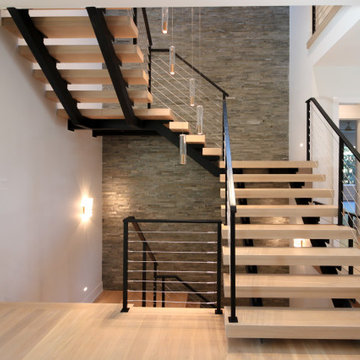
Its white oak steps contrast beautifully against the horizontal balustrade system that leads the way; lack or risers create stunning views of this beautiful home. CSC © 1976-2020 Century Stair Company. All rights reserved.
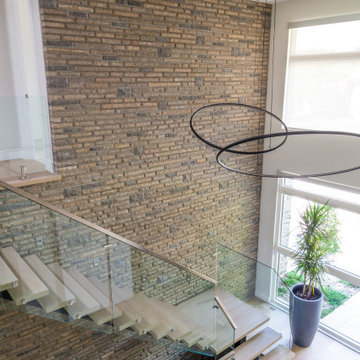
New Age Design
Inspiration for a large modern wood l-shaped staircase in Toronto with open risers, glass railing and brick walls.
Inspiration for a large modern wood l-shaped staircase in Toronto with open risers, glass railing and brick walls.
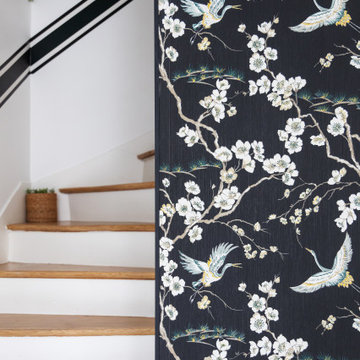
Mid-sized contemporary wood l-shaped staircase in Paris with painted wood risers and wallpaper.
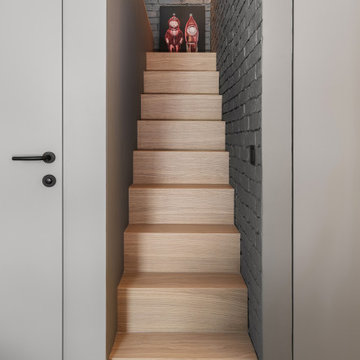
Inspiration for a small contemporary wood straight staircase in Moscow with wood risers and brick walls.

Photo of a small contemporary wood straight staircase in Austin with wood risers, metal railing and brick walls.
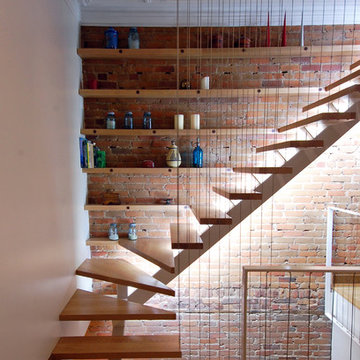
Escalier d'accès au toit / Staircase to the roof
This is an example of a mid-sized eclectic wood l-shaped staircase in Montreal with open risers, metal railing and brick walls.
This is an example of a mid-sized eclectic wood l-shaped staircase in Montreal with open risers, metal railing and brick walls.
Staircase Design Ideas with Wallpaper and Brick Walls
4
