Staircase Design Ideas with Wood Risers
Refine by:
Budget
Sort by:Popular Today
41 - 60 of 11,832 photos
Item 1 of 3
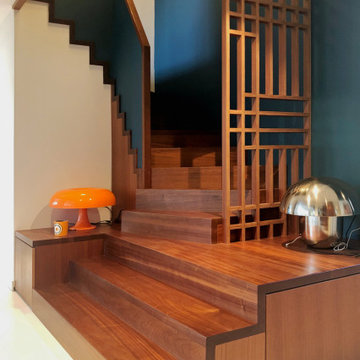
Rénovation d'une maison des années 70
This is an example of a large contemporary wood spiral staircase in Other with wood risers.
This is an example of a large contemporary wood spiral staircase in Other with wood risers.
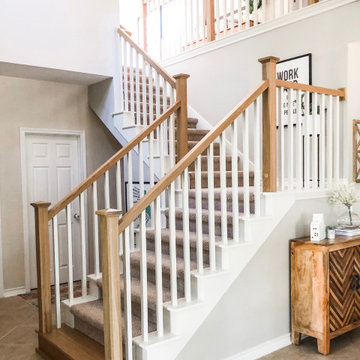
Stair Railing Modernization
Mid-sized country wood l-shaped staircase in Austin with wood railing and wood risers.
Mid-sized country wood l-shaped staircase in Austin with wood railing and wood risers.
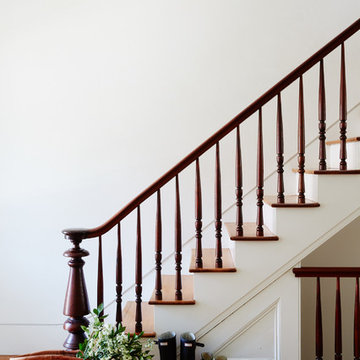
Original Four story Staircase Railing and Spindles rebuilt
Large traditional wood straight staircase in New York with wood risers and wood railing.
Large traditional wood straight staircase in New York with wood risers and wood railing.
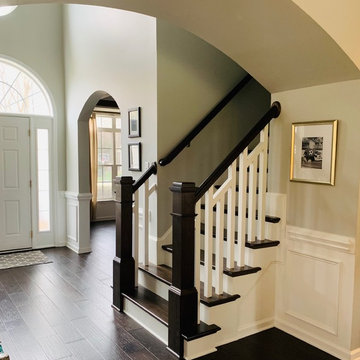
Classic Craftsman Remodel...Large Hickory Box Newels, custom craftsman baluster design
Photo of a large arts and crafts wood straight staircase in Charlotte with wood risers and wood railing.
Photo of a large arts and crafts wood straight staircase in Charlotte with wood risers and wood railing.
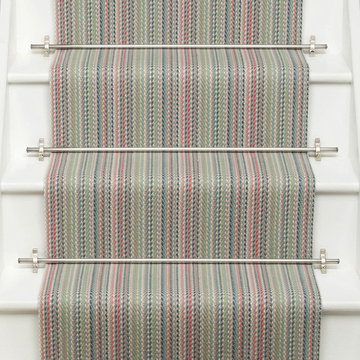
Roger Oates Kobe Jade stair runner carpet fitted to white painted staircase with Brushed Chrome stair rods
This is an example of a small traditional wood l-shaped staircase in Surrey with wood risers and wood railing.
This is an example of a small traditional wood l-shaped staircase in Surrey with wood risers and wood railing.
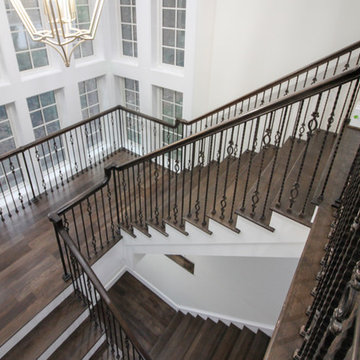
This design utilizes the available well-lit interior space (complementing the existing architecture aesthetic), a floating mezzanine area surrounded by straight flights composed of 1” hickory treads, a hand-forged metal balustrade system, and a stained wooden handrail to match finished flooring. The balcony/mezzanine area is visually open to the floor space below and above, and it is supported by a concealed structural beam. CSC 1976-2020 © Century Stair Company. ® All Rights Reserved.
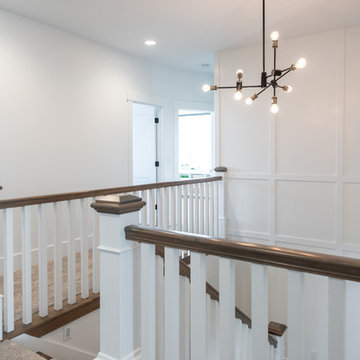
Jared Medley
Mid-sized transitional wood u-shaped staircase in Salt Lake City with wood risers and wood railing.
Mid-sized transitional wood u-shaped staircase in Salt Lake City with wood risers and wood railing.
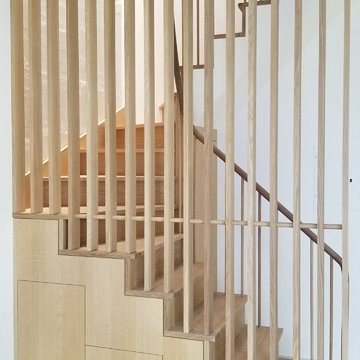
Photo of a mid-sized modern wood curved staircase in New York with wood risers and wood railing.
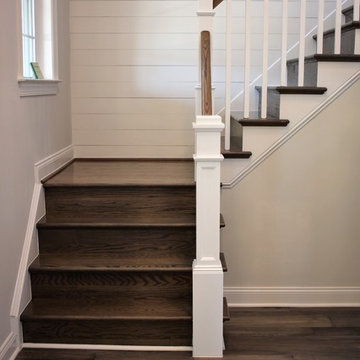
This is a Toll Brothers home with craftsmen newels, square white balusters, and stained oak treads and risers. Pictures taken by Catie Hope of Hope Vine Photography.
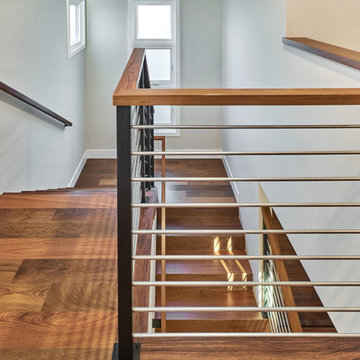
Inspiration for a mid-sized transitional wood u-shaped staircase in San Francisco with wood risers and mixed railing.
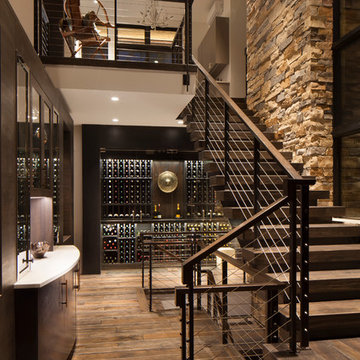
Inspiration for a mid-sized country wood l-shaped staircase in Denver with wood risers and cable railing.
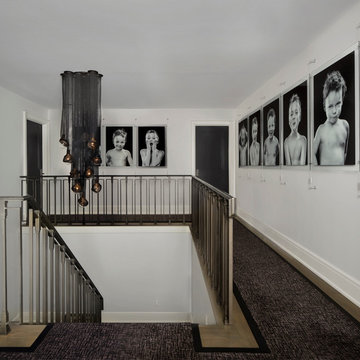
Photo of a large contemporary wood u-shaped staircase in Detroit with wood risers and metal railing.
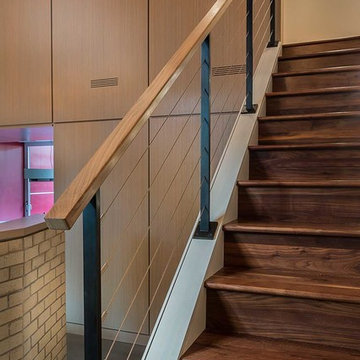
stair with acacia wood treads and risers, rift sawn oak panels beyond
Photo: Van Inwegen Digital Arts
Mid-sized modern wood straight staircase in Chicago with wood risers.
Mid-sized modern wood straight staircase in Chicago with wood risers.
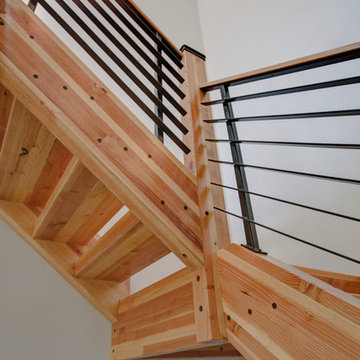
Here we have a contemporary home in Monterey Heights that is perfect for entertaining on the main and lower level. The vaulted ceilings on the main floor offer space and that open feeling floor plan. Skylights and large windows are offered for natural light throughout the house. The cedar insets on the exterior and the concrete walls are touches we hope you don't miss. As always we put care into our Signature Stair System; floating wood treads with a wrought iron railing detail.
Photography: Nazim Nice
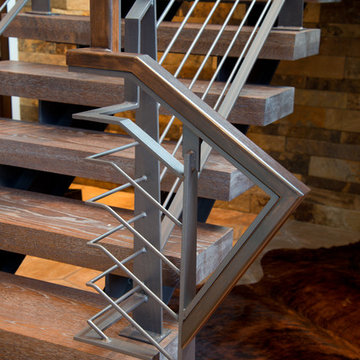
Stovall Studio
This is an example of a mid-sized contemporary wood straight staircase in Denver with wood risers.
This is an example of a mid-sized contemporary wood straight staircase in Denver with wood risers.
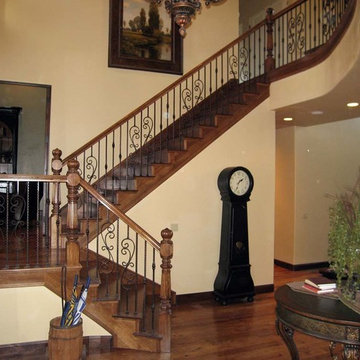
Titan Architectural Products, LLC dba Titan Stairs of Utah
Design ideas for a large traditional wood u-shaped staircase in Salt Lake City with wood risers.
Design ideas for a large traditional wood u-shaped staircase in Salt Lake City with wood risers.
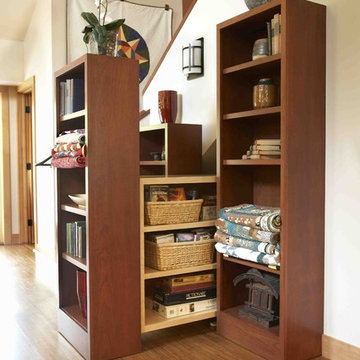
A trio of bookcases line up against the stair wall. Each one pulls out on rollers to reveal added shelving.
Use the space under the stair for storage. Pantry style pull out shelving allows access behind standard depth bookcases.
Staging by Karen Salveson, Miss Conception Design
Photography by Peter Fox Photography
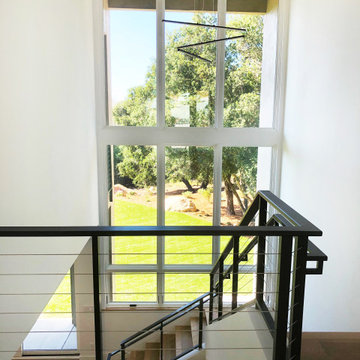
Modern hand-rails of black metal and cable for this dramatic staircase.
Contemporary wood l-shaped staircase in Santa Barbara with wood risers and metal railing.
Contemporary wood l-shaped staircase in Santa Barbara with wood risers and metal railing.
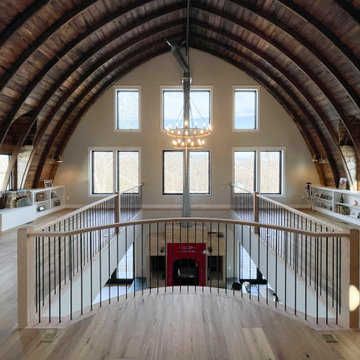
Special care was taken by Century Stair Company to build the architect's and owner's vision of a craftsman style three-level staircase in a bright and airy floor plan with soaring 19'curved/cathedral ceilings and exposed beams. The stairs furnished the rustic living space with warm oak rails and modern vertical black/satin balusters. Century built a freestanding stair and landing between the second and third level to adapt and to maintain the home's livability and comfort. CSC 1976-2023 © Century Stair Company ® All rights reserved.

L'objectif de la rénovation de ce duplex était de réaménager l'espace et de créer des menuiseries sur mesure pour le rendre plus fonctionnel.
Le nouveau parquet massif en chêne naturel apporte de la chaleur dans les pièces de vie.
La nouvelle cuisine, lumineuse, s'ouvre maintenant sur le séjour. Un îlot central dinatoire a été réalisé pour plus de convivialité.
Dans la chambre parentale, nous avons conçu une tête de lit graphique en noyer qui donne du caractère à la pièce.
Esthétique et pratique, le nouvel escalier en chêne intègre des rangements astucieux !
A l'étage, la pièce maitresse du salon d'été est son meuble TV sur mesure, tout en contraste avec ses façades noires et sa niche en bois.
Le résultat : un duplex modernisé et fonctionnel !
Staircase Design Ideas with Wood Risers
3