Staircase Design Ideas with Wood Risers
Sort by:Popular Today
61 - 80 of 11,832 photos
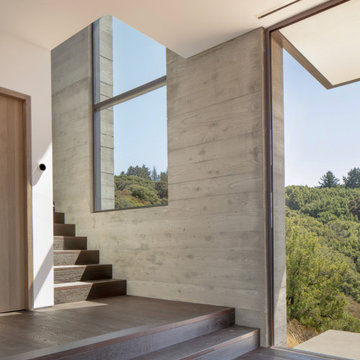
On the lower floor, the stairs open up to a wide landing that steps further down to the primary bedroom. Large windows and a swing door to the side yard bring in lots of natural light.
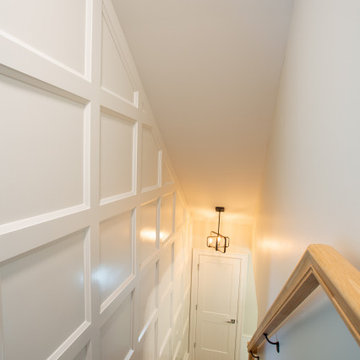
Photo of a mid-sized traditional wood straight staircase in Columbus with wood risers, mixed railing and panelled walls.
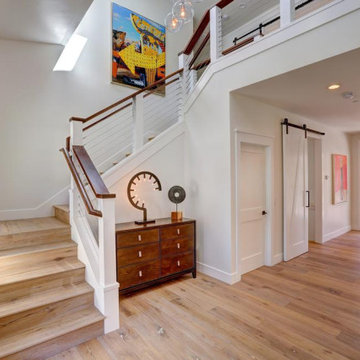
A truly Modern Farmhouse - flows seamlessly from a bright, fresh indoors to outdoor covered porches, patios and garden setting. A blending of natural interior finishes that includes natural wood flooring, interior walnut wood siding, walnut stair handrails, Italian calacatta marble, juxtaposed with modern elements of glass, tension- cable rails, concrete pavers, and metal roofing.
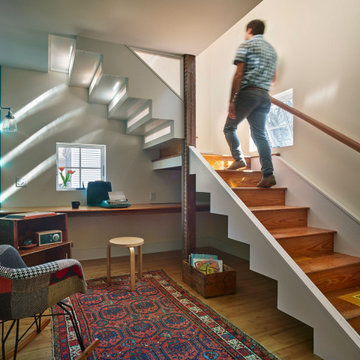
This is an example of a mid-sized eclectic wood l-shaped staircase in Philadelphia with wood risers and wood railing.
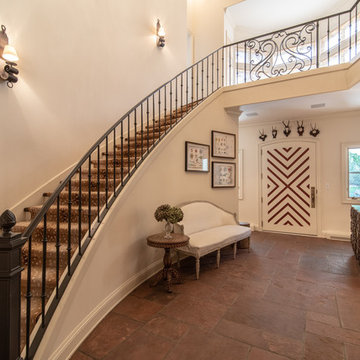
This large and grand curving staircase gives this entryway an elegant and wider look. While the decorative animal horns above the door and the mirror along the entryway, gives an adventurous feeling and visual appeal to this space. It is a feat of craftsmanship for this traditional Euro style home.
Built by
ULFBUILT - General contractor of custom homes in Vail and Beaver Creek. Contact us today to learn more.
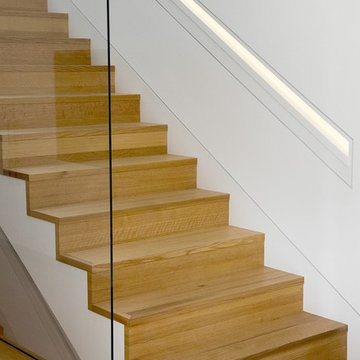
ZeroEnergy Design (ZED) created this modern home for a progressive family in the desirable community of Lexington.
Thoughtful Land Connection. The residence is carefully sited on the infill lot so as to create privacy from the road and neighbors, while cultivating a side yard that captures the southern sun. The terraced grade rises to meet the house, allowing for it to maintain a structured connection with the ground while also sitting above the high water table. The elevated outdoor living space maintains a strong connection with the indoor living space, while the stepped edge ties it back to the true ground plane. Siting and outdoor connections were completed by ZED in collaboration with landscape designer Soren Deniord Design Studio.
Exterior Finishes and Solar. The exterior finish materials include a palette of shiplapped wood siding, through-colored fiber cement panels and stucco. A rooftop parapet hides the solar panels above, while a gutter and site drainage system directs rainwater into an irrigation cistern and dry wells that recharge the groundwater.
Cooking, Dining, Living. Inside, the kitchen, fabricated by Henrybuilt, is located between the indoor and outdoor dining areas. The expansive south-facing sliding door opens to seamlessly connect the spaces, using a retractable awning to provide shade during the summer while still admitting the warming winter sun. The indoor living space continues from the dining areas across to the sunken living area, with a view that returns again to the outside through the corner wall of glass.
Accessible Guest Suite. The design of the first level guest suite provides for both aging in place and guests who regularly visit for extended stays. The patio off the north side of the house affords guests their own private outdoor space, and privacy from the neighbor. Similarly, the second level master suite opens to an outdoor private roof deck.
Light and Access. The wide open interior stair with a glass panel rail leads from the top level down to the well insulated basement. The design of the basement, used as an away/play space, addresses the need for both natural light and easy access. In addition to the open stairwell, light is admitted to the north side of the area with a high performance, Passive House (PHI) certified skylight, covering a six by sixteen foot area. On the south side, a unique roof hatch set flush with the deck opens to reveal a glass door at the base of the stairwell which provides additional light and access from the deck above down to the play space.
Energy. Energy consumption is reduced by the high performance building envelope, high efficiency mechanical systems, and then offset with renewable energy. All windows and doors are made of high performance triple paned glass with thermally broken aluminum frames. The exterior wall assembly employs dense pack cellulose in the stud cavity, a continuous air barrier, and four inches exterior rigid foam insulation. The 10kW rooftop solar electric system provides clean energy production. The final air leakage testing yielded 0.6 ACH 50 - an extremely air tight house, a testament to the well-designed details, progress testing and quality construction. When compared to a new house built to code requirements, this home consumes only 19% of the energy.
Architecture & Energy Consulting: ZeroEnergy Design
Landscape Design: Soren Deniord Design
Paintings: Bernd Haussmann Studio
Photos: Eric Roth Photography
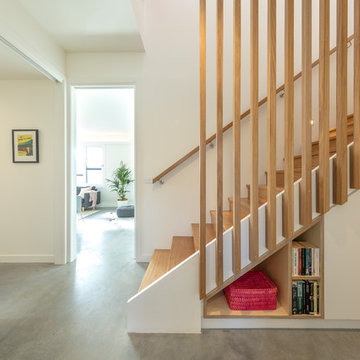
Ben Wrigley
Mid-sized contemporary wood u-shaped staircase in Canberra - Queanbeyan with wood risers and wood railing.
Mid-sized contemporary wood u-shaped staircase in Canberra - Queanbeyan with wood risers and wood railing.
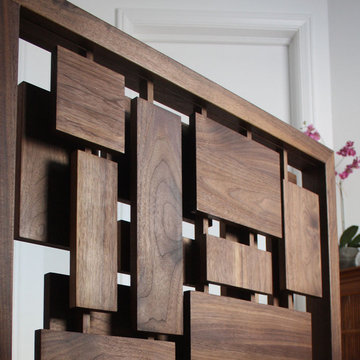
Photography by Brokenpress Design+Fabrication
This is an example of a small midcentury wood staircase in Chicago with wood risers.
This is an example of a small midcentury wood staircase in Chicago with wood risers.
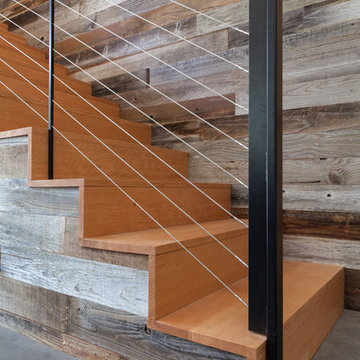
Kat Alves Photography
Design ideas for a small contemporary wood staircase in Sacramento with wood risers.
Design ideas for a small contemporary wood staircase in Sacramento with wood risers.
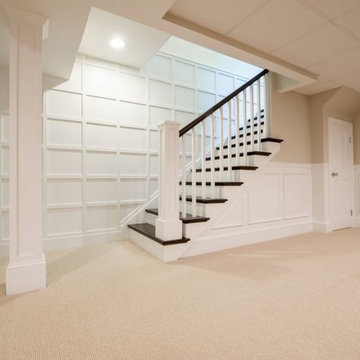
This dramatic open (door-less) entry to this finished basement works beautifully .
Though removing the "typical" basement door is unusual, it nevertheless works and adds another dimension to the home.
The dramatic paneled wall along the staircase creates visual excitement and helps introduce the mill work that's in the rest of this dramatic and unusual space.
This home was featured in Philadelphia Magazine August 2014 issue
RUDLOFF Custom Builders, is a residential construction company that connects with clients early in the design phase to ensure every detail of your project is captured just as you imagined. RUDLOFF Custom Builders will create the project of your dreams that is executed by on-site project managers and skilled craftsman, while creating lifetime client relationships that are build on trust and integrity.
We are a full service, certified remodeling company that covers all of the Philadelphia suburban area including West Chester, Gladwynne, Malvern, Wayne, Haverford and more.
As a 6 time Best of Houzz winner, we look forward to working with you on your next project.
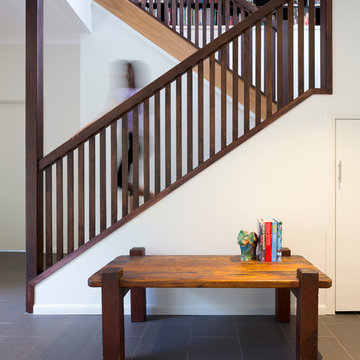
Elaine McKendry Architect
This is an example of a mid-sized contemporary wood u-shaped staircase in Brisbane with wood risers and wood railing.
This is an example of a mid-sized contemporary wood u-shaped staircase in Brisbane with wood risers and wood railing.
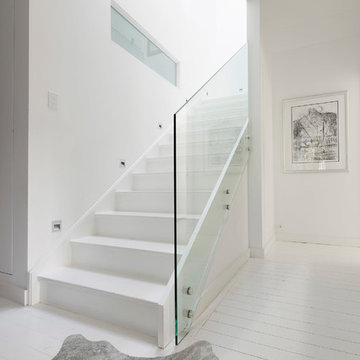
Light filled staircase.
Fixed glass opaque window lets light into an otherwise dark bathroom with no external windows
Mid-sized contemporary wood straight staircase in Sydney with wood risers and glass railing.
Mid-sized contemporary wood straight staircase in Sydney with wood risers and glass railing.
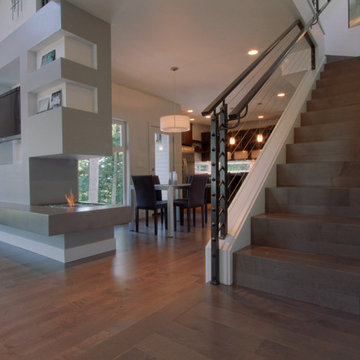
Design ideas for a mid-sized modern wood u-shaped staircase in Portland with wood risers.
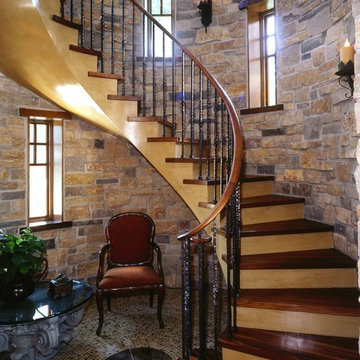
This is an example of a mid-sized traditional wood curved staircase in Minneapolis with wood risers and wood railing.
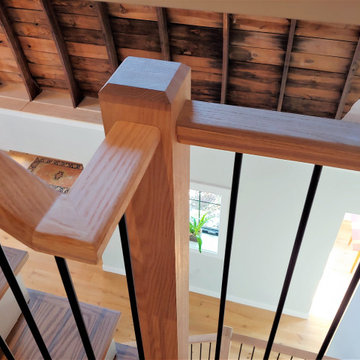
Special care was taken by Century Stair Company to build the architect's and owner's vision of a craftsman style three-level staircase in a bright and airy floor plan with soaring 19'curved/cathedral ceilings and exposed beams. The stairs furnished the rustic living space with warm oak rails and modern vertical black/satin balusters. Century built a freestanding stair and landing between the second and third level to adapt and to maintain the home's livability and comfort. CSC 1976-2023 © Century Stair Company ® All rights reserved.

Gorgeous refinished historic staircase in a landmarked Brooklyn Brownstone.
This is an example of a mid-sized traditional wood l-shaped staircase in New York with wood risers, wood railing and panelled walls.
This is an example of a mid-sized traditional wood l-shaped staircase in New York with wood risers, wood railing and panelled walls.
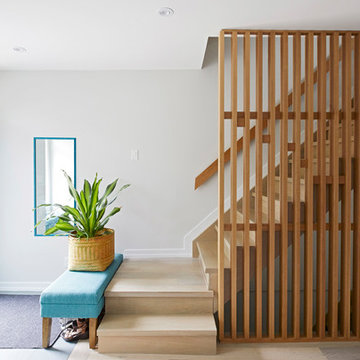
Photo of a mid-sized contemporary wood floating staircase in Toronto with wood risers and wood railing.
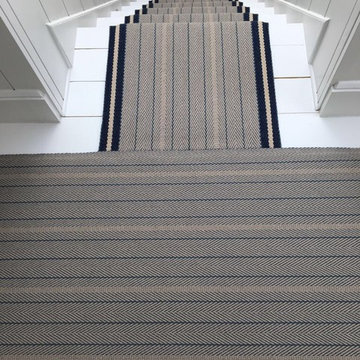
Roger Oates Trent Airforce stair runner carpet fitted to white painted staircase in Barnes London
Mid-sized arts and crafts wood l-shaped staircase in London with wood risers and wood railing.
Mid-sized arts and crafts wood l-shaped staircase in London with wood risers and wood railing.
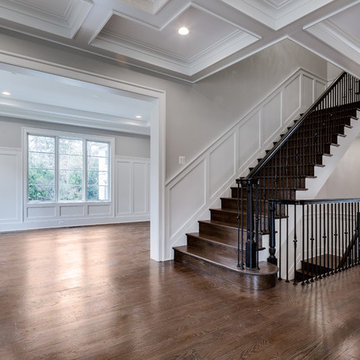
MPI 360
Inspiration for a mid-sized traditional wood l-shaped staircase in DC Metro with wood risers and mixed railing.
Inspiration for a mid-sized traditional wood l-shaped staircase in DC Metro with wood risers and mixed railing.
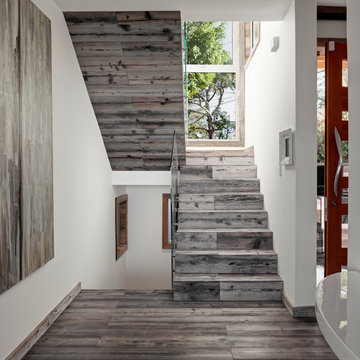
Dana Meilijson
Reclaimed Weathered grey barn board used for stairs and flooring.
Inspiration for a mid-sized contemporary wood u-shaped staircase in Los Angeles with wood risers.
Inspiration for a mid-sized contemporary wood u-shaped staircase in Los Angeles with wood risers.
Staircase Design Ideas with Wood Risers
4