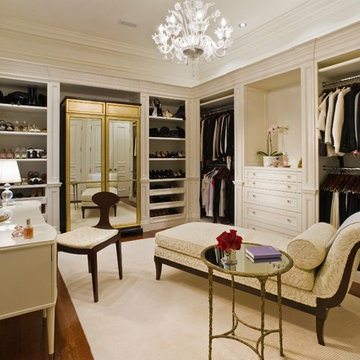Storage and Wardrobe Design Ideas with Beige Cabinets
Refine by:
Budget
Sort by:Popular Today
121 - 140 of 1,557 photos
Item 1 of 2
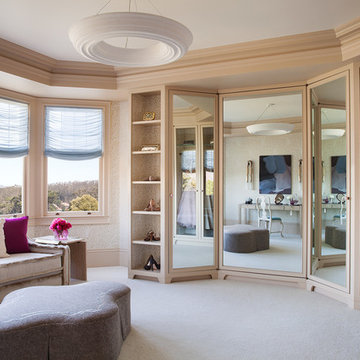
Michele Lee Willson
Design ideas for a traditional women's dressing room in San Francisco with open cabinets, beige cabinets, carpet and beige floor.
Design ideas for a traditional women's dressing room in San Francisco with open cabinets, beige cabinets, carpet and beige floor.
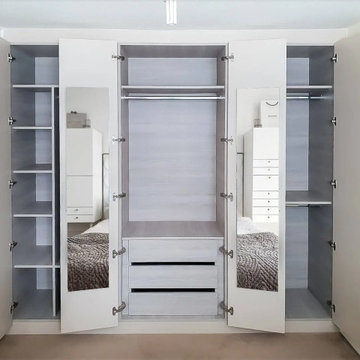
Built in wardrobes Bushey Hertfordshire. Bespoke fitted sliding door wardrobe white gloss. Matt white hinge door wardrobe, wood grain interiors with thin handles.
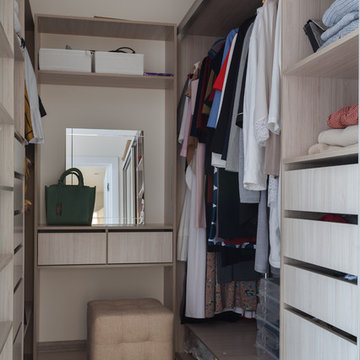
Фотограф-Наталья Кирьянова.
Дизайнеры- Потапова Евгения и Белов Антон.
Дизайн бюро ARTTUNDRA.
Design ideas for a small contemporary women's walk-in wardrobe in Moscow with open cabinets, beige cabinets, laminate floors and brown floor.
Design ideas for a small contemporary women's walk-in wardrobe in Moscow with open cabinets, beige cabinets, laminate floors and brown floor.
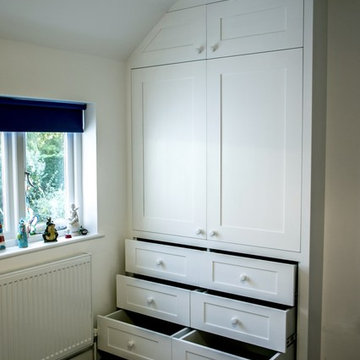
Design ideas for a modern gender-neutral built-in wardrobe in Oxfordshire with shaker cabinets and beige cabinets.
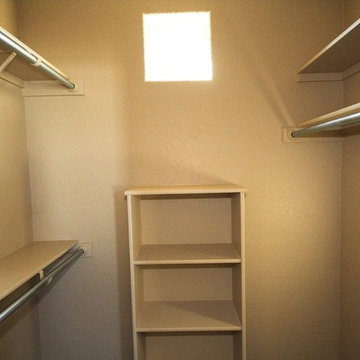
Guest Closet in Fredericksburg Home. Features built in shelves, small window, textured walls, and hardwood floors.
Photo of a mid-sized traditional gender-neutral walk-in wardrobe in Austin with open cabinets, beige cabinets, dark hardwood floors and brown floor.
Photo of a mid-sized traditional gender-neutral walk-in wardrobe in Austin with open cabinets, beige cabinets, dark hardwood floors and brown floor.
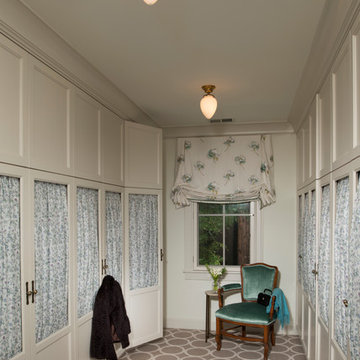
The master dressing room keeps all the clutter of clothes hidden behind custom doors. Natural light from the window makes this a cheery space. Custom door curtains and a window valance dress up a traditionally dreary space. photo: Finger Photography
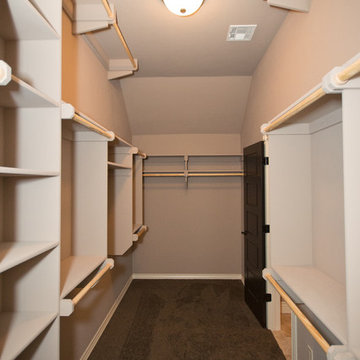
Photo of a mid-sized traditional gender-neutral walk-in wardrobe in Oklahoma City with open cabinets, beige cabinets and carpet.
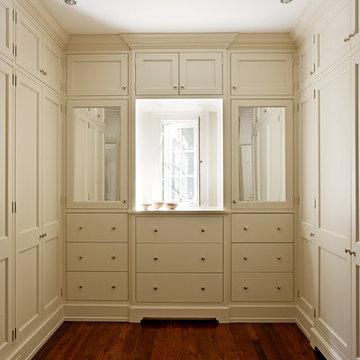
Kip Dawkins Photography
Design ideas for a traditional walk-in wardrobe in Other with recessed-panel cabinets and beige cabinets.
Design ideas for a traditional walk-in wardrobe in Other with recessed-panel cabinets and beige cabinets.
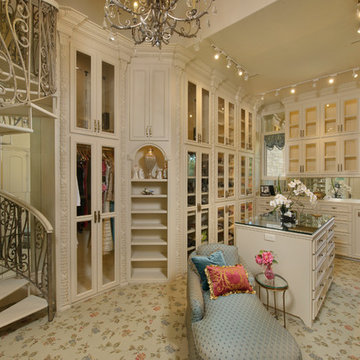
Bruce Glass Photography
Peggy Lee Baker Interiors
Melrose Custom Homes
Design ideas for a mediterranean dressing room in Houston with beige cabinets.
Design ideas for a mediterranean dressing room in Houston with beige cabinets.
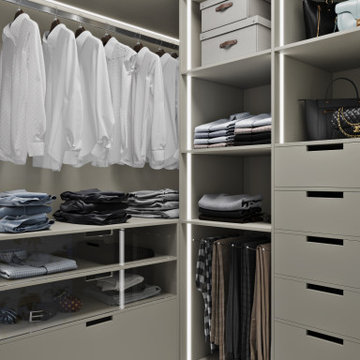
Small contemporary gender-neutral walk-in wardrobe in Moscow with flat-panel cabinets, beige cabinets, light hardwood floors and beige floor.
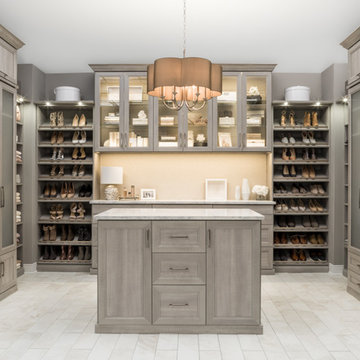
Inspiration for a large transitional gender-neutral dressing room in Charleston with glass-front cabinets, beige cabinets, porcelain floors and grey floor.
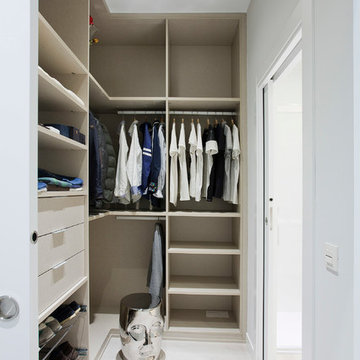
Photo of a mid-sized contemporary gender-neutral walk-in wardrobe in Other with open cabinets and beige cabinets.
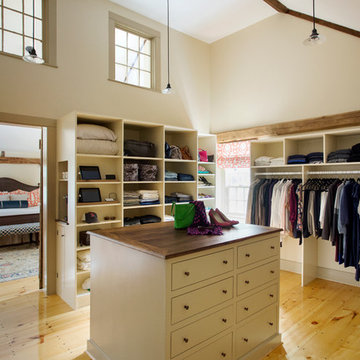
The beautiful, old barn on this Topsfield estate was at risk of being demolished. Before approaching Mathew Cummings, the homeowner had met with several architects about the structure, and they had all told her that it needed to be torn down. Thankfully, for the sake of the barn and the owner, Cummings Architects has a long and distinguished history of preserving some of the oldest timber framed homes and barns in the U.S.
Once the homeowner realized that the barn was not only salvageable, but could be transformed into a new living space that was as utilitarian as it was stunning, the design ideas began flowing fast. In the end, the design came together in a way that met all the family’s needs with all the warmth and style you’d expect in such a venerable, old building.
On the ground level of this 200-year old structure, a garage offers ample room for three cars, including one loaded up with kids and groceries. Just off the garage is the mudroom – a large but quaint space with an exposed wood ceiling, custom-built seat with period detailing, and a powder room. The vanity in the powder room features a vanity that was built using salvaged wood and reclaimed bluestone sourced right on the property.
Original, exposed timbers frame an expansive, two-story family room that leads, through classic French doors, to a new deck adjacent to the large, open backyard. On the second floor, salvaged barn doors lead to the master suite which features a bright bedroom and bath as well as a custom walk-in closet with his and hers areas separated by a black walnut island. In the master bath, hand-beaded boards surround a claw-foot tub, the perfect place to relax after a long day.
In addition, the newly restored and renovated barn features a mid-level exercise studio and a children’s playroom that connects to the main house.
From a derelict relic that was slated for demolition to a warmly inviting and beautifully utilitarian living space, this barn has undergone an almost magical transformation to become a beautiful addition and asset to this stately home.

Photo by Angie Seckinger
Compact walk-in closet (5' x 5') in White Chocolate textured melamine. Recessed panel doors & drawer fronts, crown & base moldings to match.
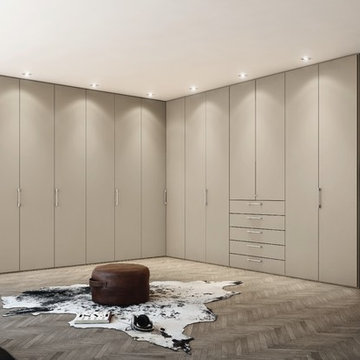
Closets by Hulsta, Wardrobes by Hulsta
Photo of an expansive contemporary gender-neutral dressing room in Detroit with flat-panel cabinets, beige cabinets and dark hardwood floors.
Photo of an expansive contemporary gender-neutral dressing room in Detroit with flat-panel cabinets, beige cabinets and dark hardwood floors.
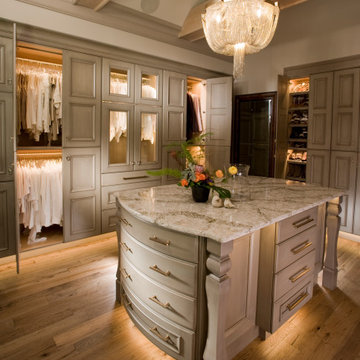
A custom closet with Crystal's Hanover Cabinetry. The finish is custom on Premium Alder Wood. Custom curved front drawer with turned legs add to the ambiance. Includes LED lighting and Cambria Quartz counters.
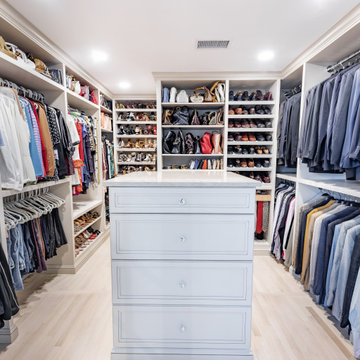
His and hers custom walk-in master bedroom closet. This closet was designed with this client in mind so that all of the storage space and hangings could accommodate their items.
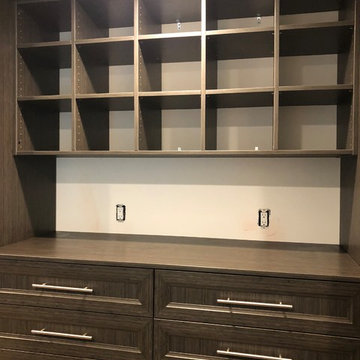
Design ideas for a large transitional gender-neutral walk-in wardrobe in DC Metro with beaded inset cabinets and beige cabinets.
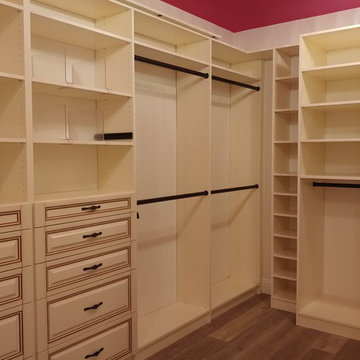
Design ideas for a mid-sized traditional women's walk-in wardrobe in Atlanta with raised-panel cabinets, beige cabinets, dark hardwood floors and grey floor.
Storage and Wardrobe Design Ideas with Beige Cabinets
7
