Storage and Wardrobe Design Ideas with Brown Floor and Vaulted
Refine by:
Budget
Sort by:Popular Today
21 - 40 of 159 photos
Item 1 of 3
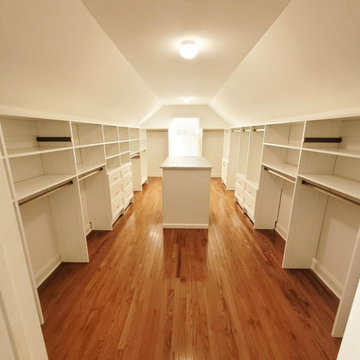
This spectacular closet features our white cabinets, gold hardware and accessories & a marble countertop for that beautiful island
Inspiration for a large traditional gender-neutral walk-in wardrobe in New York with recessed-panel cabinets, white cabinets, medium hardwood floors, brown floor and vaulted.
Inspiration for a large traditional gender-neutral walk-in wardrobe in New York with recessed-panel cabinets, white cabinets, medium hardwood floors, brown floor and vaulted.
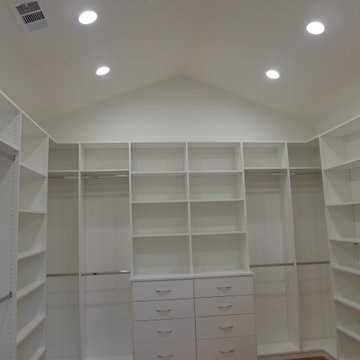
Design ideas for an expansive country gender-neutral walk-in wardrobe in San Francisco with flat-panel cabinets, white cabinets, light hardwood floors, brown floor and vaulted.
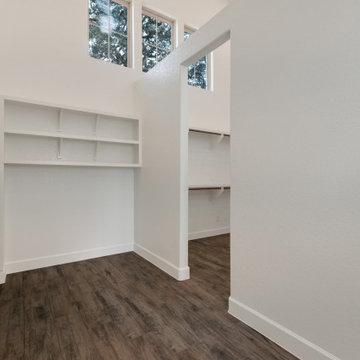
Photo of a large country gender-neutral walk-in wardrobe in Austin with brown floor and vaulted.
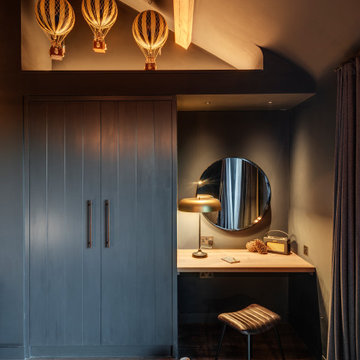
This is an example of a contemporary dressing room in Cornwall with flat-panel cabinets, grey cabinets, dark hardwood floors, brown floor and vaulted.
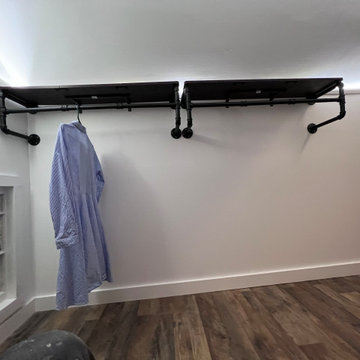
Conversion from a bare attic to walk-in closet/office
Design ideas for a large contemporary gender-neutral walk-in wardrobe in Other with open cabinets, white cabinets, laminate floors, brown floor and vaulted.
Design ideas for a large contemporary gender-neutral walk-in wardrobe in Other with open cabinets, white cabinets, laminate floors, brown floor and vaulted.
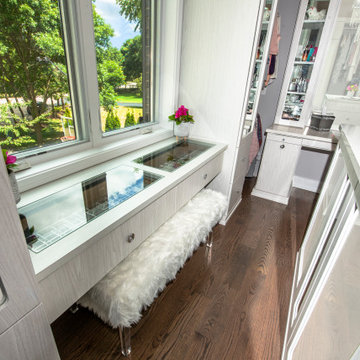
The built-in jewelry table and closet island offer a place to sit down and select accessories.
Inspiration for a mid-sized transitional women's walk-in wardrobe in Chicago with flat-panel cabinets, light wood cabinets, medium hardwood floors, brown floor and vaulted.
Inspiration for a mid-sized transitional women's walk-in wardrobe in Chicago with flat-panel cabinets, light wood cabinets, medium hardwood floors, brown floor and vaulted.
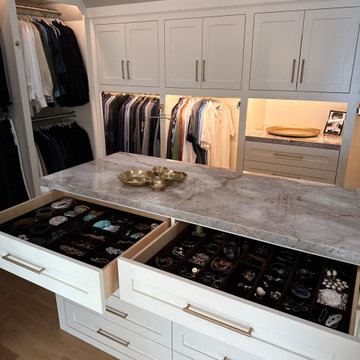
Built right below the pitched roof line, we turned this challenging closet into a beautiful walk-in sanctuary. It features tall custom cabinetry with a shaker profile, built in shoe units behind glass inset doors and two handbag display cases. A long island with 15 drawers and another built-in dresser provide plenty of storage. A steamer unit is built behind a mirrored door.
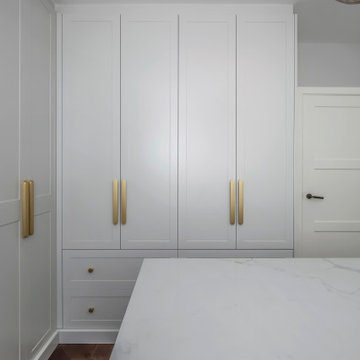
Hamptons style whole house project in Northwood.
This is an example of a large gender-neutral walk-in wardrobe in Sydney with shaker cabinets, white cabinets, dark hardwood floors, brown floor and vaulted.
This is an example of a large gender-neutral walk-in wardrobe in Sydney with shaker cabinets, white cabinets, dark hardwood floors, brown floor and vaulted.
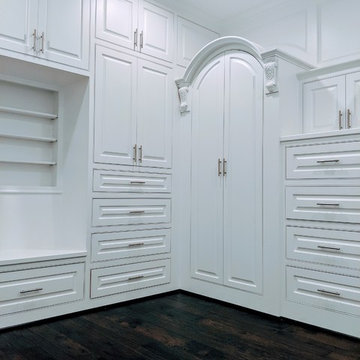
Large modern gender-neutral walk-in wardrobe in Houston with raised-panel cabinets, white cabinets, dark hardwood floors, brown floor and vaulted.
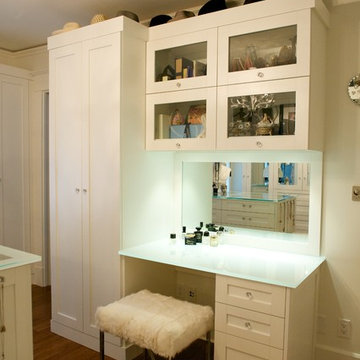
Gorgeous eclectic dressing room
This is an example of a large eclectic dressing room in Vancouver with white cabinets, medium hardwood floors, brown floor and vaulted.
This is an example of a large eclectic dressing room in Vancouver with white cabinets, medium hardwood floors, brown floor and vaulted.
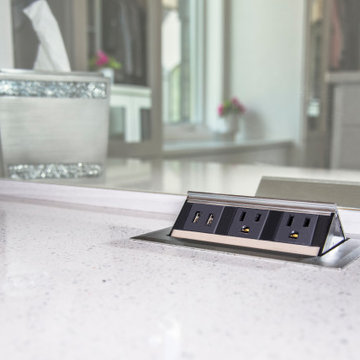
This closet includes two pop-up charging stations for USB devices and two power outlets for small electrical accessories.
Design ideas for a mid-sized transitional women's walk-in wardrobe in Chicago with flat-panel cabinets, light wood cabinets, medium hardwood floors, brown floor and vaulted.
Design ideas for a mid-sized transitional women's walk-in wardrobe in Chicago with flat-panel cabinets, light wood cabinets, medium hardwood floors, brown floor and vaulted.
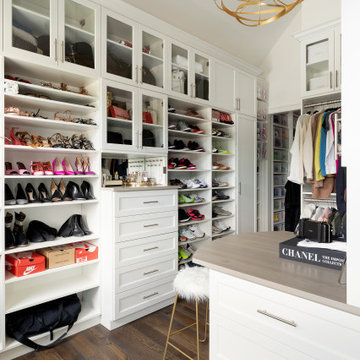
Transitional walk-in wardrobe in Minneapolis with open cabinets, white cabinets, dark hardwood floors, brown floor and vaulted.
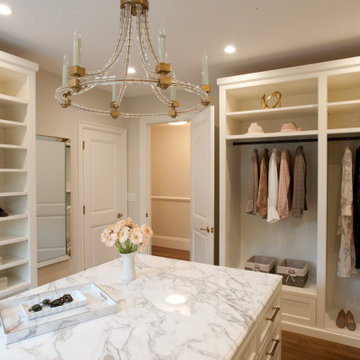
Inspiration for a large transitional women's walk-in wardrobe in Boston with beaded inset cabinets, white cabinets, dark hardwood floors, brown floor and vaulted.
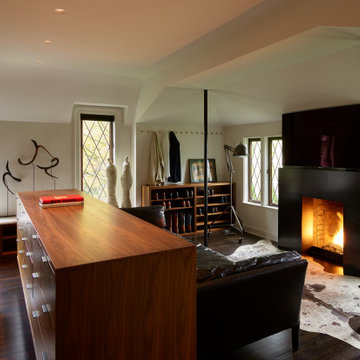
The Dressing Room was opened up to provide more space and light. Custom Walnut wardrobes, dresser, and shoe bench provide clothes storage. The blackened steel fireplace creates a warm focus for lounging.
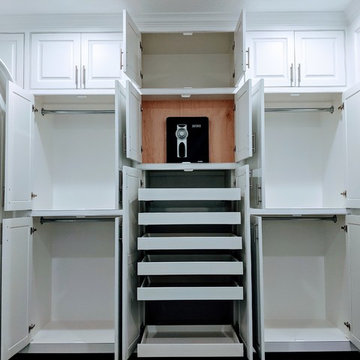
Master walk-in closet with sliding shoe racks & soft close doors/drawers.
This is an example of a large modern gender-neutral storage and wardrobe in Houston with raised-panel cabinets, white cabinets, dark hardwood floors, brown floor and vaulted.
This is an example of a large modern gender-neutral storage and wardrobe in Houston with raised-panel cabinets, white cabinets, dark hardwood floors, brown floor and vaulted.
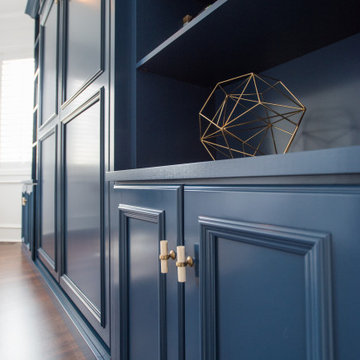
A custom blue painted wall bed with cabinets and shelving makes this multipurpose room fully functional. Every detail in this beautiful unit was designed and executed perfectly. The beauty is surely in the details with this gorgeous unit. The panels and crown molding were custom cut to work around the rooms existing wall panels.
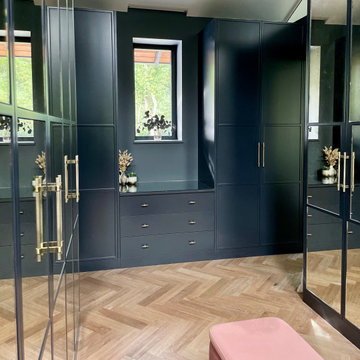
Bespoke cupboards, mirrored wardrobes and drawers fit the space seamlessly with the walls matching, all in Farrow and Ball Downpipe
Mid-sized contemporary gender-neutral walk-in wardrobe in Hertfordshire with recessed-panel cabinets, grey cabinets, medium hardwood floors, brown floor and vaulted.
Mid-sized contemporary gender-neutral walk-in wardrobe in Hertfordshire with recessed-panel cabinets, grey cabinets, medium hardwood floors, brown floor and vaulted.
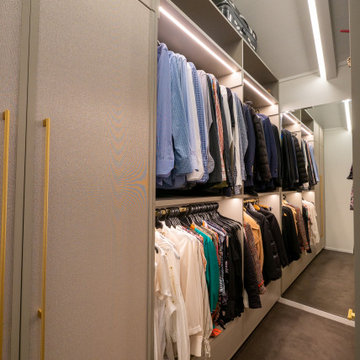
Fantastic custom built walk-in robe
Small contemporary gender-neutral walk-in wardrobe in Auckland with grey cabinets, carpet, brown floor and vaulted.
Small contemporary gender-neutral walk-in wardrobe in Auckland with grey cabinets, carpet, brown floor and vaulted.
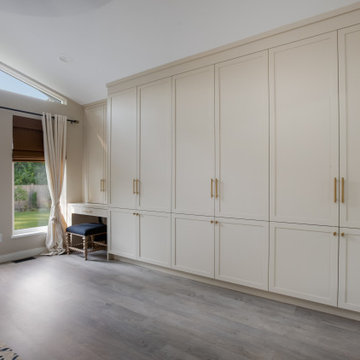
Inspiration for a modern gender-neutral storage and wardrobe in Vancouver with shaker cabinets, beige cabinets, vinyl floors, brown floor and vaulted.

Rodwin Architecture & Skycastle Homes
Location: Boulder, Colorado, USA
Interior design, space planning and architectural details converge thoughtfully in this transformative project. A 15-year old, 9,000 sf. home with generic interior finishes and odd layout needed bold, modern, fun and highly functional transformation for a large bustling family. To redefine the soul of this home, texture and light were given primary consideration. Elegant contemporary finishes, a warm color palette and dramatic lighting defined modern style throughout. A cascading chandelier by Stone Lighting in the entry makes a strong entry statement. Walls were removed to allow the kitchen/great/dining room to become a vibrant social center. A minimalist design approach is the perfect backdrop for the diverse art collection. Yet, the home is still highly functional for the entire family. We added windows, fireplaces, water features, and extended the home out to an expansive patio and yard.
The cavernous beige basement became an entertaining mecca, with a glowing modern wine-room, full bar, media room, arcade, billiards room and professional gym.
Bathrooms were all designed with personality and craftsmanship, featuring unique tiles, floating wood vanities and striking lighting.
This project was a 50/50 collaboration between Rodwin Architecture and Kimball Modern
Storage and Wardrobe Design Ideas with Brown Floor and Vaulted
2