Storage and Wardrobe Design Ideas with Dark Wood Cabinets and Light Hardwood Floors
Refine by:
Budget
Sort by:Popular Today
41 - 60 of 573 photos
Item 1 of 3
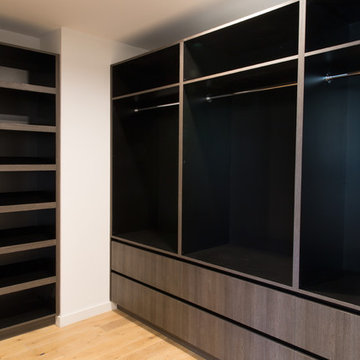
Photo of a large modern gender-neutral walk-in wardrobe in Los Angeles with flat-panel cabinets, dark wood cabinets and light hardwood floors.
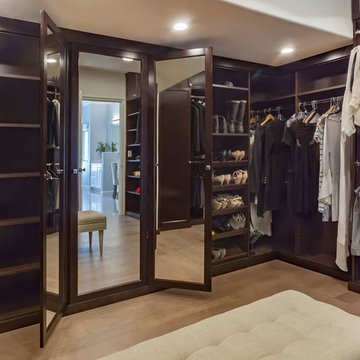
VT Fine Art Photography
Photo of a large modern gender-neutral walk-in wardrobe in Los Angeles with shaker cabinets, dark wood cabinets and light hardwood floors.
Photo of a large modern gender-neutral walk-in wardrobe in Los Angeles with shaker cabinets, dark wood cabinets and light hardwood floors.
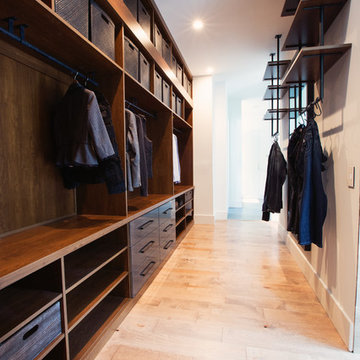
Shannon Lazic
Design ideas for a mid-sized contemporary gender-neutral walk-in wardrobe in Orlando with open cabinets, dark wood cabinets and light hardwood floors.
Design ideas for a mid-sized contemporary gender-neutral walk-in wardrobe in Orlando with open cabinets, dark wood cabinets and light hardwood floors.
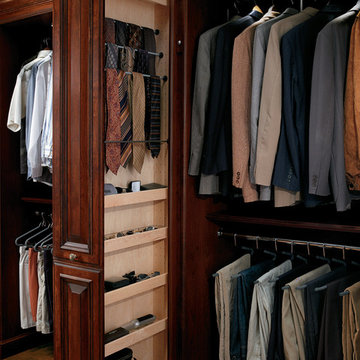
Tall pull-out tower with partition centered for all accessories, such as ties and sunglasses. Sections either side of pull-out tower have space for short hanging. All cabinets are Wood-Mode 84 featuring the Barcelona Raised door style on Cherry with an Esquire finish.
Wood-Mode Promotional Pictures, all rights reserved
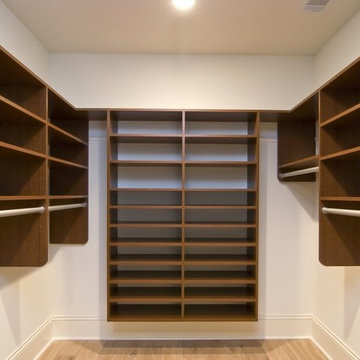
This is an example of a mid-sized transitional gender-neutral walk-in wardrobe in Boston with open cabinets, dark wood cabinets, light hardwood floors and beige floor.
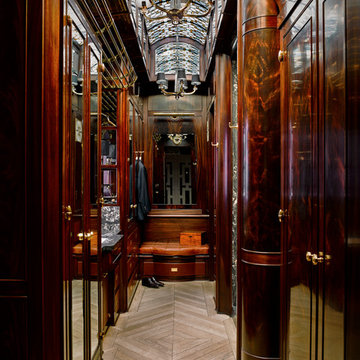
Photo of an expansive traditional men's walk-in wardrobe in San Francisco with dark wood cabinets, light hardwood floors and beige floor.
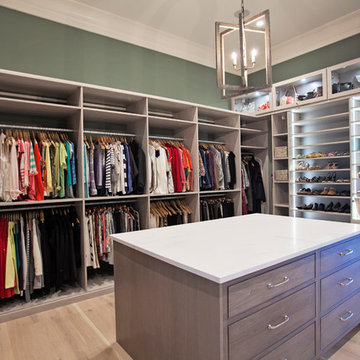
Abby Caroline Photography
Inspiration for a large transitional women's dressing room in Atlanta with flat-panel cabinets, dark wood cabinets and light hardwood floors.
Inspiration for a large transitional women's dressing room in Atlanta with flat-panel cabinets, dark wood cabinets and light hardwood floors.
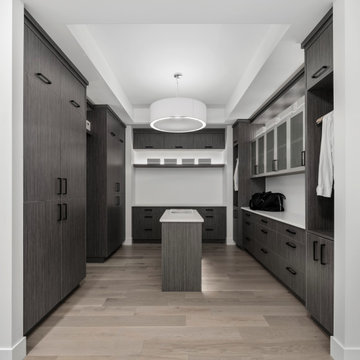
New build dreams always require a clear design vision and this 3,650 sf home exemplifies that. Our clients desired a stylish, modern aesthetic with timeless elements to create balance throughout their home. With our clients intention in mind, we achieved an open concept floor plan complimented by an eye-catching open riser staircase. Custom designed features are showcased throughout, combined with glass and stone elements, subtle wood tones, and hand selected finishes.
The entire home was designed with purpose and styled with carefully curated furnishings and decor that ties these complimenting elements together to achieve the end goal. At Avid Interior Design, our goal is to always take a highly conscious, detailed approach with our clients. With that focus for our Altadore project, we were able to create the desirable balance between timeless and modern, to make one more dream come true.
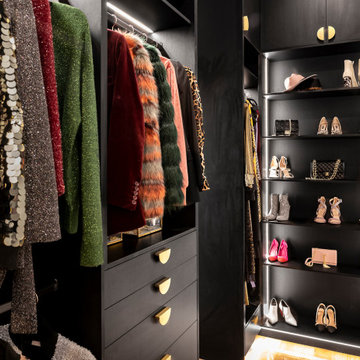
Design ideas for a small contemporary gender-neutral walk-in wardrobe in Brisbane with flat-panel cabinets, dark wood cabinets and light hardwood floors.
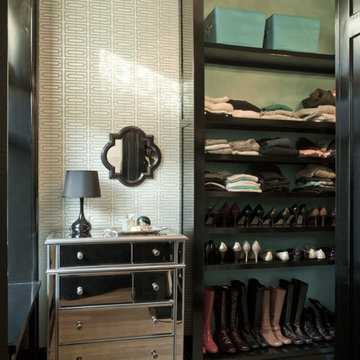
The closet is a transitional space between the master bedroom and master bath.
Photo credit: Blackstock Photography
Photo of a transitional walk-in wardrobe in Newark with open cabinets, dark wood cabinets and light hardwood floors.
Photo of a transitional walk-in wardrobe in Newark with open cabinets, dark wood cabinets and light hardwood floors.
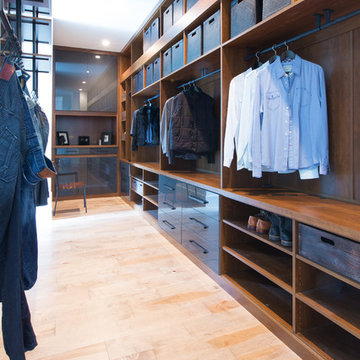
Shannon Lazic
This is an example of a mid-sized contemporary men's walk-in wardrobe in Orlando with open cabinets, dark wood cabinets, light hardwood floors and beige floor.
This is an example of a mid-sized contemporary men's walk-in wardrobe in Orlando with open cabinets, dark wood cabinets, light hardwood floors and beige floor.
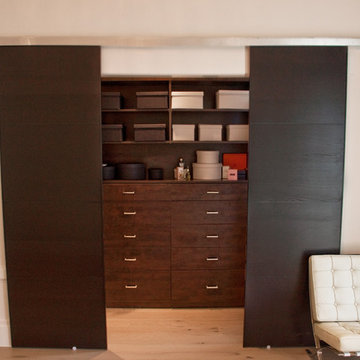
A complete remodel of an Edwardian flat on top of Nob Hill.
Cline Architects
Design ideas for a mid-sized modern gender-neutral walk-in wardrobe in San Francisco with flat-panel cabinets, dark wood cabinets and light hardwood floors.
Design ideas for a mid-sized modern gender-neutral walk-in wardrobe in San Francisco with flat-panel cabinets, dark wood cabinets and light hardwood floors.
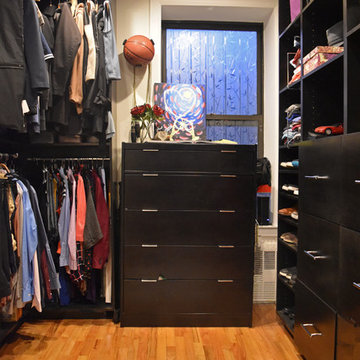
Dedicated his/her sides - a must!
Small modern gender-neutral walk-in wardrobe in New York with open cabinets, dark wood cabinets, light hardwood floors and brown floor.
Small modern gender-neutral walk-in wardrobe in New York with open cabinets, dark wood cabinets, light hardwood floors and brown floor.
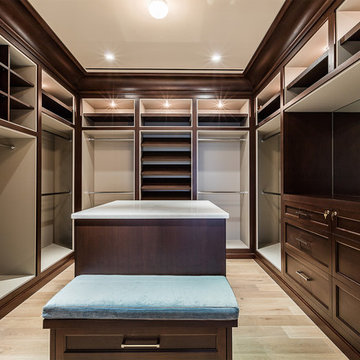
New 2-story residence with additional 9-car garage, exercise room, enoteca and wine cellar below grade. Detached 2-story guest house and 2 swimming pools.
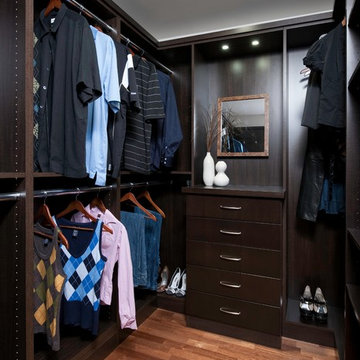
Craig Thompson Photography
Photo of a small contemporary gender-neutral walk-in wardrobe in Other with flat-panel cabinets, dark wood cabinets and light hardwood floors.
Photo of a small contemporary gender-neutral walk-in wardrobe in Other with flat-panel cabinets, dark wood cabinets and light hardwood floors.
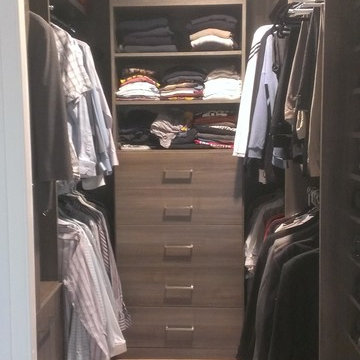
Photo of a mid-sized contemporary men's walk-in wardrobe in Los Angeles with flat-panel cabinets, dark wood cabinets, light hardwood floors and brown floor.
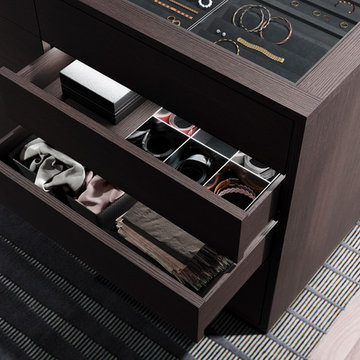
Trend Collection from BAU-Closets
Photo of a large modern gender-neutral walk-in wardrobe in Boston with flat-panel cabinets, dark wood cabinets, light hardwood floors and brown floor.
Photo of a large modern gender-neutral walk-in wardrobe in Boston with flat-panel cabinets, dark wood cabinets, light hardwood floors and brown floor.
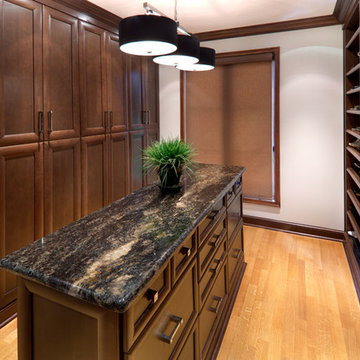
Room was converted from small bedroom to luxurious master bedroom closet. Cabinet supplier, Cabinetry by Kitchen-Envy, and I designed cabinetry and inserts including custom jewelry mirror and drawers.
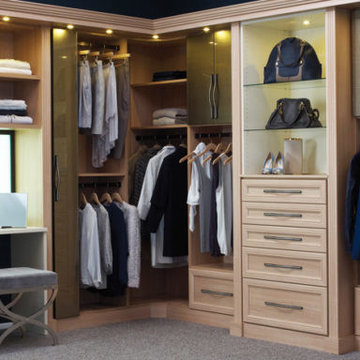
Photo of a mid-sized traditional gender-neutral built-in wardrobe in Miami with open cabinets, dark wood cabinets, light hardwood floors and beige floor.
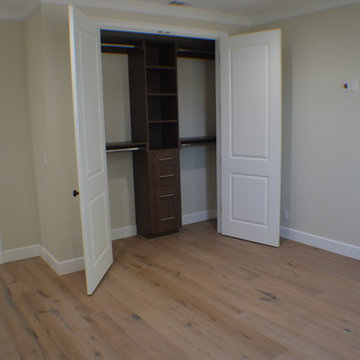
Closet of the new home construction which included installation of closet with dark finished open shelves and light hardwood flooring.
Design ideas for a small traditional gender-neutral built-in wardrobe in Los Angeles with shaker cabinets, dark wood cabinets, light hardwood floors and brown floor.
Design ideas for a small traditional gender-neutral built-in wardrobe in Los Angeles with shaker cabinets, dark wood cabinets, light hardwood floors and brown floor.
Storage and Wardrobe Design Ideas with Dark Wood Cabinets and Light Hardwood Floors
3