Storage and Wardrobe Design Ideas with Dark Wood Cabinets and Light Hardwood Floors
Refine by:
Budget
Sort by:Popular Today
121 - 140 of 573 photos
Item 1 of 3
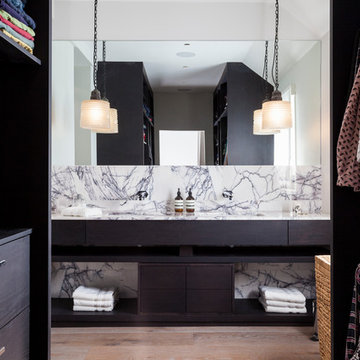
Dark wood walk through built-in wardrobe with a stunning marbled bathroom suite.
Inspiration for a mid-sized contemporary storage and wardrobe in London with dark wood cabinets, flat-panel cabinets and light hardwood floors.
Inspiration for a mid-sized contemporary storage and wardrobe in London with dark wood cabinets, flat-panel cabinets and light hardwood floors.
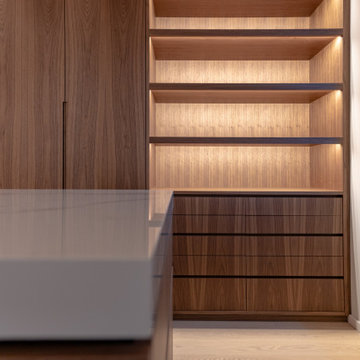
Design ideas for a large modern dressing room in Cologne with dark wood cabinets and light hardwood floors.
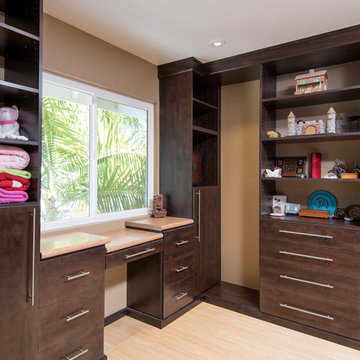
This Master Bathroom, Bedroom and Closet remodel was inspired with Asian fusion. Our client requested her space be a zen, peaceful retreat. This remodel Incorporated all the desired wished of our client down to the smallest detail. A nice soaking tub and walk shower was put into the bathroom along with an dark vanity and vessel sinks. The bedroom was painted with warm inviting paint and the closet had cabinets and shelving built in. This space is the epitome of zen.
Scott Basile, Basile Photography
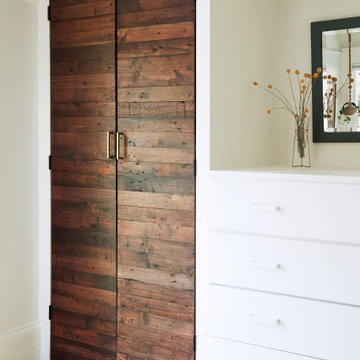
Built in closet in the Master. Detail shot. I love the dark salvaged wood we used juxtaposed with the clean white of the dresser.
This is an example of a mid-sized scandinavian gender-neutral dressing room in San Francisco with flat-panel cabinets, dark wood cabinets and light hardwood floors.
This is an example of a mid-sized scandinavian gender-neutral dressing room in San Francisco with flat-panel cabinets, dark wood cabinets and light hardwood floors.
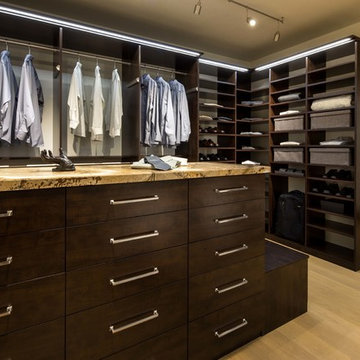
For the “His” area, we opted for Belgian Chocolate Thermally Fused Laminate (TFL) which was a deep, warm color that would coordinate well with the existing wood trim. A combination of hanging clothes on side walls and shelving on end walls gave him the ability to organize shoes and folded clothing as well as hang his work clothing. Since he’s tall, we gave him double hang rods with extra space both top and bottom to accommodate longer shirt tails and jackets. To insure he could tell the blacks from the blues, we added a strip of LED lighting all the way around the top of the closet. An island, or more precisely a peninsula, contains drawers to organize small items and accessories. He was particularly delighted with the bench on one end to sit while he put on his shoes.
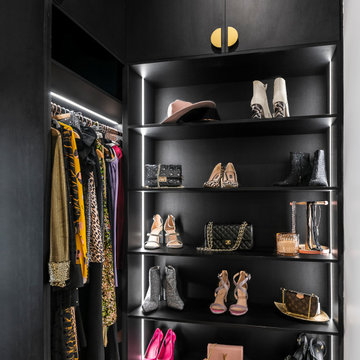
Photo of a small contemporary gender-neutral walk-in wardrobe in Brisbane with flat-panel cabinets, dark wood cabinets and light hardwood floors.
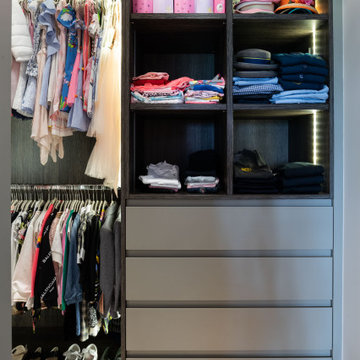
Design ideas for a small contemporary gender-neutral walk-in wardrobe in London with open cabinets, dark wood cabinets, light hardwood floors and beige floor.
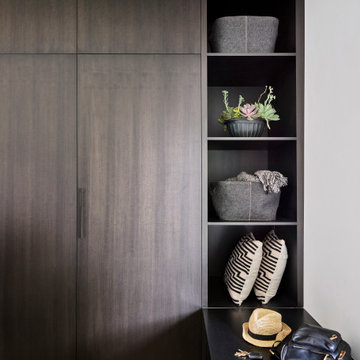
Mid-sized modern storage and wardrobe in Kansas City with flat-panel cabinets, dark wood cabinets and light hardwood floors.
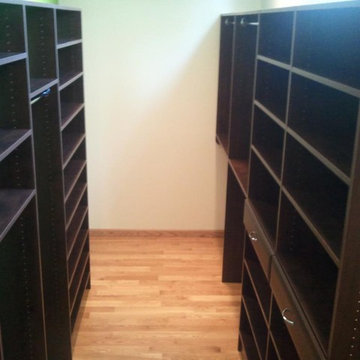
This master closet was very narrow. Designed in chocolate pear with oil-rubbed bronze rods and hardware, a few drawers, double hang, long hang, with lots of shelves.
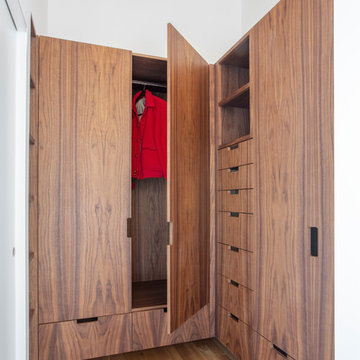
This portion of the project is part of the addition. This dressing room was created off of the bathroom for a single occupant addition onto the house. It has an opening to the bedroom (not shown). Carved out finger pulls made for easy access to drawers and tall doors. Made entirely of solid walnut.
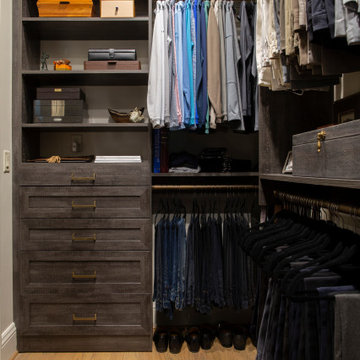
A walk-in closet featuring drawer space, shelving, and multiple hanging racks.
Photo of a mid-sized industrial men's walk-in wardrobe in Birmingham with recessed-panel cabinets, dark wood cabinets and light hardwood floors.
Photo of a mid-sized industrial men's walk-in wardrobe in Birmingham with recessed-panel cabinets, dark wood cabinets and light hardwood floors.
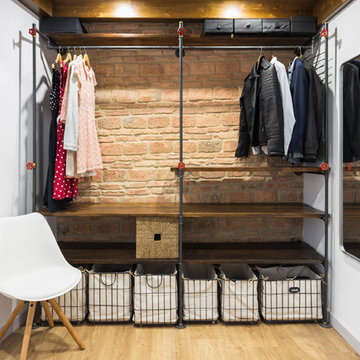
Fotos por José Chas
Inspiration for a small industrial gender-neutral walk-in wardrobe in Other with open cabinets, dark wood cabinets and light hardwood floors.
Inspiration for a small industrial gender-neutral walk-in wardrobe in Other with open cabinets, dark wood cabinets and light hardwood floors.
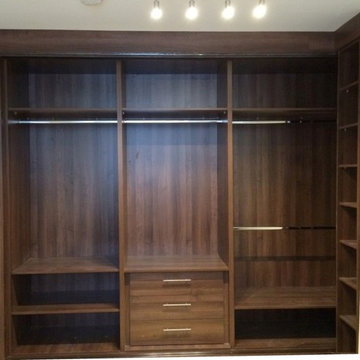
Team Fixura_Wardrobes
Inspiration for a mid-sized contemporary gender-neutral built-in wardrobe in London with glass-front cabinets, dark wood cabinets and light hardwood floors.
Inspiration for a mid-sized contemporary gender-neutral built-in wardrobe in London with glass-front cabinets, dark wood cabinets and light hardwood floors.
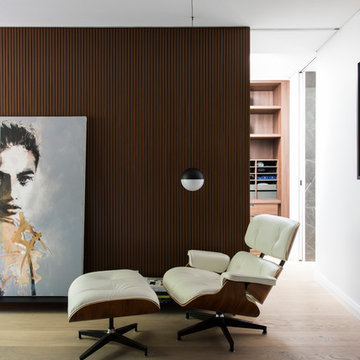
A perfect place reading chair with pendant light. The cord of this light is the switch and the top of the ball is the dimmer, so there is no need to get up from the chair to switch the light on or off.
Image: Nicole England
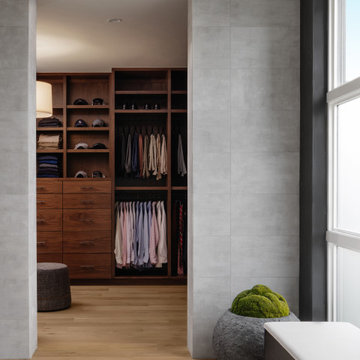
This is an example of a gender-neutral walk-in wardrobe in Austin with light hardwood floors, beige floor and dark wood cabinets.
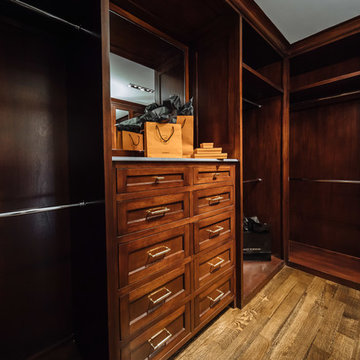
Inspiration for a mid-sized traditional men's walk-in wardrobe in Dallas with beaded inset cabinets, dark wood cabinets, light hardwood floors and brown floor.
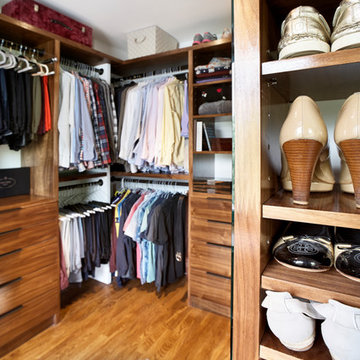
Creation - 1 Photography
Inspiration for a large contemporary gender-neutral walk-in wardrobe in New York with light hardwood floors, flat-panel cabinets, dark wood cabinets and brown floor.
Inspiration for a large contemporary gender-neutral walk-in wardrobe in New York with light hardwood floors, flat-panel cabinets, dark wood cabinets and brown floor.
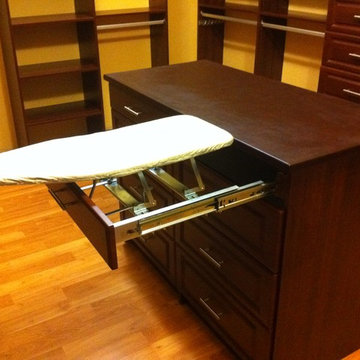
This is a bonus room turned into a walk in closet. There are hanging rods for both long and shorter clothing with adjustable shelves and lots of drawer space. This closet also features an iron board in an island full of drawers. this is all complete with shoe shelves in a dark cherry finish.
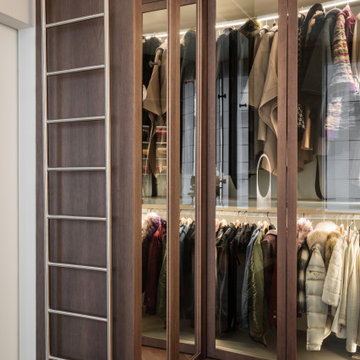
Large eclectic women's dressing room in Berlin with glass-front cabinets, dark wood cabinets and light hardwood floors.
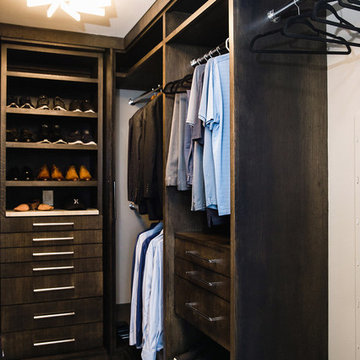
The closet doors open up with sliding doors that tuck back into the framing of the closet.
Urban Space Interiors |
Sophie Epton Photography
Design ideas for a large modern gender-neutral walk-in wardrobe in Austin with flat-panel cabinets, dark wood cabinets, light hardwood floors and beige floor.
Design ideas for a large modern gender-neutral walk-in wardrobe in Austin with flat-panel cabinets, dark wood cabinets, light hardwood floors and beige floor.
Storage and Wardrobe Design Ideas with Dark Wood Cabinets and Light Hardwood Floors
7