Storage and Wardrobe Design Ideas with Dark Wood Cabinets and Light Hardwood Floors
Refine by:
Budget
Sort by:Popular Today
61 - 80 of 573 photos
Item 1 of 3
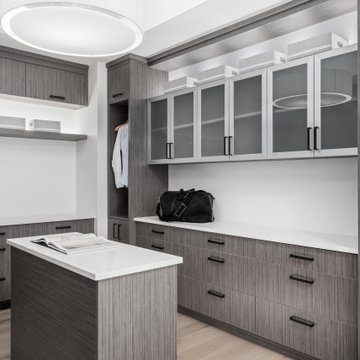
New build dreams always require a clear design vision and this 3,650 sf home exemplifies that. Our clients desired a stylish, modern aesthetic with timeless elements to create balance throughout their home. With our clients intention in mind, we achieved an open concept floor plan complimented by an eye-catching open riser staircase. Custom designed features are showcased throughout, combined with glass and stone elements, subtle wood tones, and hand selected finishes.
The entire home was designed with purpose and styled with carefully curated furnishings and decor that ties these complimenting elements together to achieve the end goal. At Avid Interior Design, our goal is to always take a highly conscious, detailed approach with our clients. With that focus for our Altadore project, we were able to create the desirable balance between timeless and modern, to make one more dream come true.
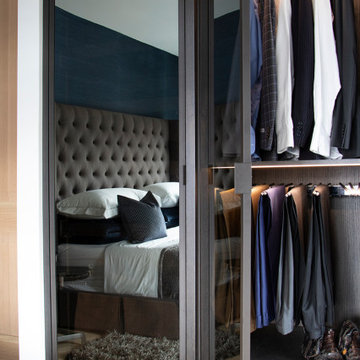
Photo of a small modern gender-neutral built-in wardrobe in Salt Lake City with glass-front cabinets, dark wood cabinets, light hardwood floors and brown floor.
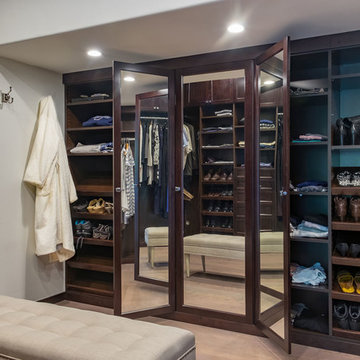
VT Fine Art Photography
Inspiration for a large modern gender-neutral walk-in wardrobe in Los Angeles with shaker cabinets, dark wood cabinets and light hardwood floors.
Inspiration for a large modern gender-neutral walk-in wardrobe in Los Angeles with shaker cabinets, dark wood cabinets and light hardwood floors.
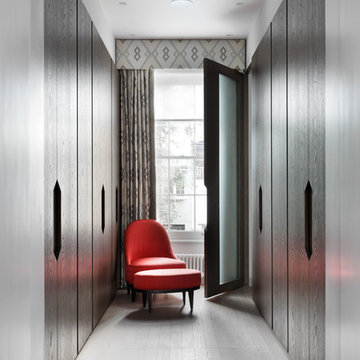
Alexander James
Design ideas for a mid-sized contemporary gender-neutral storage and wardrobe in London with flat-panel cabinets, dark wood cabinets, light hardwood floors and grey floor.
Design ideas for a mid-sized contemporary gender-neutral storage and wardrobe in London with flat-panel cabinets, dark wood cabinets, light hardwood floors and grey floor.
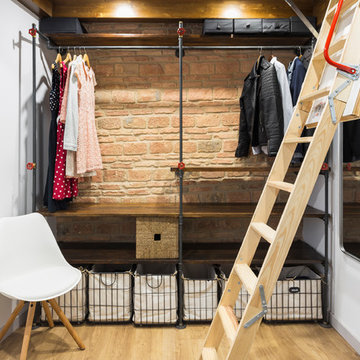
Fotos por José Chas
Design ideas for a small industrial gender-neutral walk-in wardrobe in Other with open cabinets, dark wood cabinets and light hardwood floors.
Design ideas for a small industrial gender-neutral walk-in wardrobe in Other with open cabinets, dark wood cabinets and light hardwood floors.
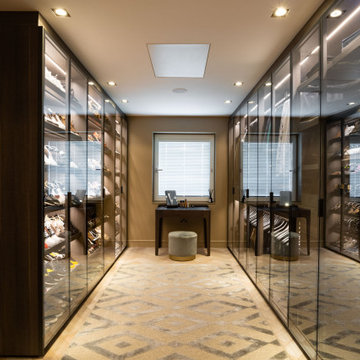
Expansive contemporary gender-neutral walk-in wardrobe in London with glass-front cabinets, dark wood cabinets, light hardwood floors and beige floor.
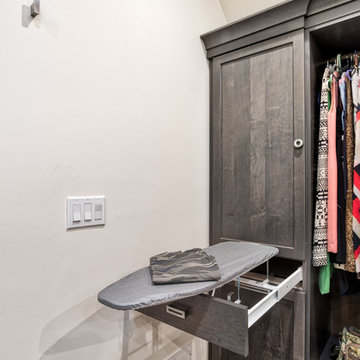
Built-in ironing board for easy accessibility and use!
Photos by Chris Veith
Photo of an expansive transitional gender-neutral walk-in wardrobe in New York with flat-panel cabinets, dark wood cabinets and light hardwood floors.
Photo of an expansive transitional gender-neutral walk-in wardrobe in New York with flat-panel cabinets, dark wood cabinets and light hardwood floors.
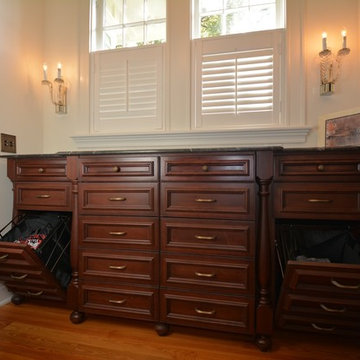
Custom built in dressing room
This is an example of a large transitional gender-neutral dressing room in Tampa with recessed-panel cabinets, dark wood cabinets and light hardwood floors.
This is an example of a large transitional gender-neutral dressing room in Tampa with recessed-panel cabinets, dark wood cabinets and light hardwood floors.
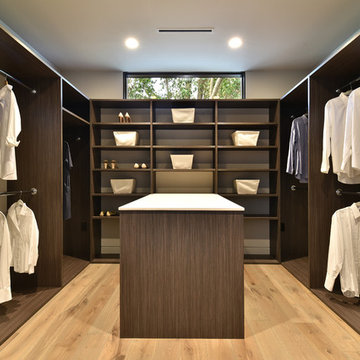
This is an example of a contemporary gender-neutral dressing room in Austin with open cabinets, dark wood cabinets and light hardwood floors.
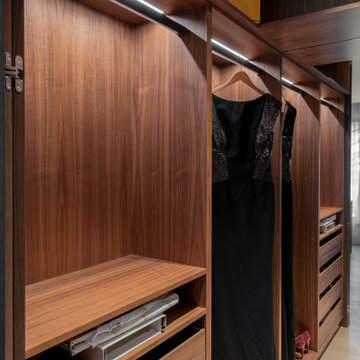
Die begehbare Nische der Ankleide mit Platz für Schuhe, Kleider und kleineren Dingen, die nicht direkt gesehen werden wollen. Der Spiegel gegenüber der Holz - Falttüren gibt der Nische Raum und Offenheit.
Design & Möbeldesign: Christiane Stolze Interior
Fertigung: Tischlerei Röthig & Hampel
Foto: Paolo Abate
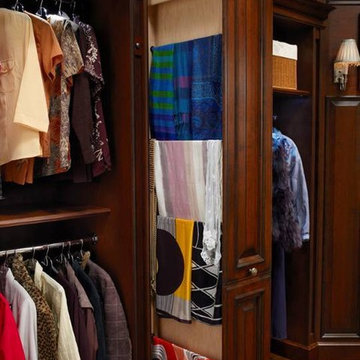
Her tall pull-out tower for scarves. Design features short hanging to the left and long hanging to the right of pull-out tower. All cabinets are Wood-Mode 84 featuring the Barcelona Raised door style on Cherry with an Esquire finish.
Wood-Mode Promotional Pictures, all rights reserved
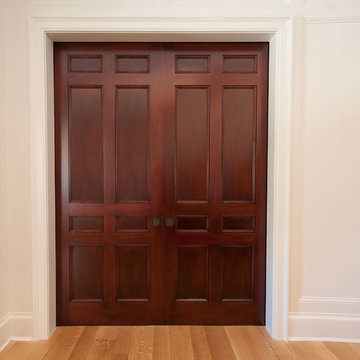
Upstate Door makes hand-crafted custom, semi-custom and standard interior and exterior doors from a full array of wood species and MDF materials.
Mahogany, 8-panel double pocket doors

This is a bonus room turned into a walk in closet. There are hanging rods for both long and shorter clothing with adjustable shelves and lots of drawer space. This closet also features an iron board in an island full of drawers. this is all complete with shoe shelves in a dark cherry finish.
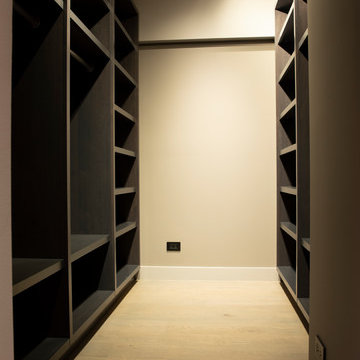
Closet with custom wide plank flooring, beige walls and dark wood cabinets.
Large modern walk-in wardrobe in Chicago with open cabinets, dark wood cabinets, light hardwood floors and beige floor.
Large modern walk-in wardrobe in Chicago with open cabinets, dark wood cabinets, light hardwood floors and beige floor.
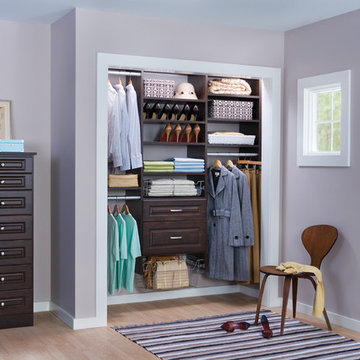
An elegant reach-in closet in a rich dark wood tone, contrasted by brushed nickel hardware
This is an example of a small traditional women's built-in wardrobe in Boston with raised-panel cabinets, dark wood cabinets and light hardwood floors.
This is an example of a small traditional women's built-in wardrobe in Boston with raised-panel cabinets, dark wood cabinets and light hardwood floors.
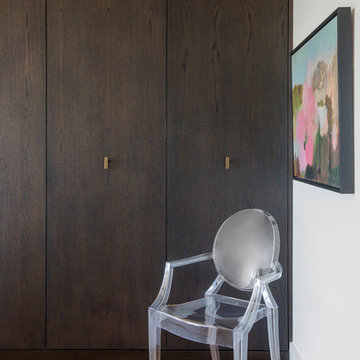
Large built-in cabinets for extra storage in master bedroom with beautiful art and ghost chair
Margaret Wright Photography
Design ideas for a contemporary storage and wardrobe in Charleston with flat-panel cabinets, dark wood cabinets and light hardwood floors.
Design ideas for a contemporary storage and wardrobe in Charleston with flat-panel cabinets, dark wood cabinets and light hardwood floors.
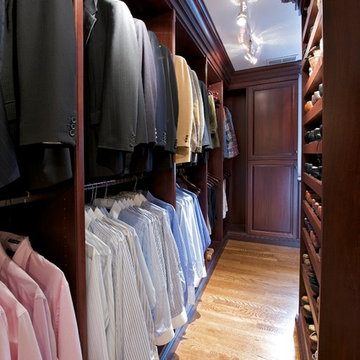
This is an example of an expansive traditional men's walk-in wardrobe in Philadelphia with raised-panel cabinets, dark wood cabinets and light hardwood floors.
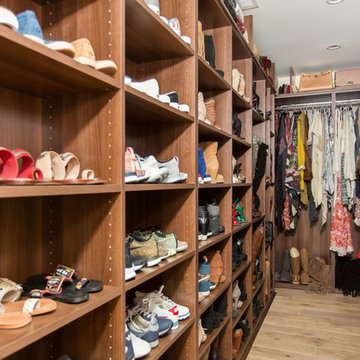
This magnificent 18' long x 6' wide closet is so captivating in person and is filled to the brim with everything you could imagine!
Expansive women's walk-in wardrobe in Los Angeles with open cabinets, dark wood cabinets, light hardwood floors and beige floor.
Expansive women's walk-in wardrobe in Los Angeles with open cabinets, dark wood cabinets, light hardwood floors and beige floor.
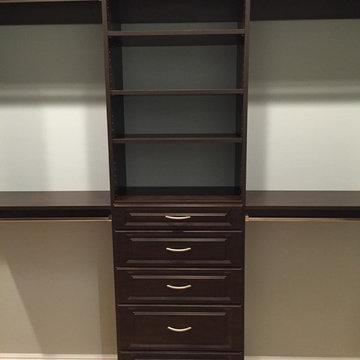
Design ideas for a large traditional gender-neutral walk-in wardrobe in Miami with open cabinets, dark wood cabinets and light hardwood floors.
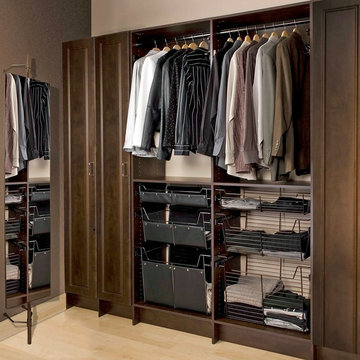
This closet is full of accessories from our ENGAGE product line that will allow for great organization!
Inspiration for a mid-sized industrial men's walk-in wardrobe in Orange County with raised-panel cabinets, dark wood cabinets, light hardwood floors and beige floor.
Inspiration for a mid-sized industrial men's walk-in wardrobe in Orange County with raised-panel cabinets, dark wood cabinets, light hardwood floors and beige floor.
Storage and Wardrobe Design Ideas with Dark Wood Cabinets and Light Hardwood Floors
4