Storage and Wardrobe Design Ideas with Flat-panel Cabinets and Vaulted
Refine by:
Budget
Sort by:Popular Today
101 - 120 of 129 photos
Item 1 of 3
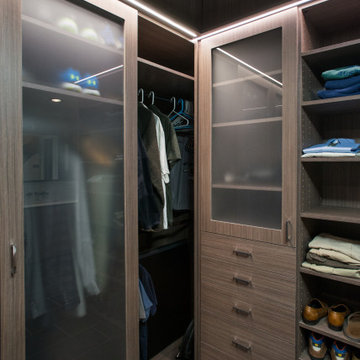
A modern and masculine walk-in closet in a downtown loft. The space became a combination of bathroom, closet, and laundry. The combination of wood tones, clean lines, and lighting creates a warm modern vibe.
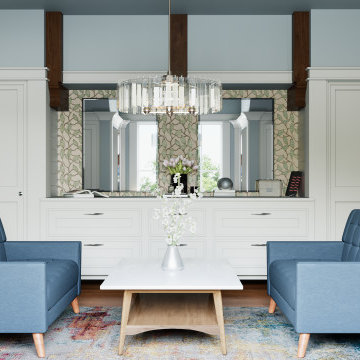
My client requested a sanctuary space where she might be able to get away to possibly have a few girlfriends over to chat and play some cards. In addition, the scope included the creation of a new closet space. There was an existing attic area near by the master bedroom.
In our design we decided to incorporate elements that existed in the main great room, mainly the wooden ceiling trusses. The end result is a clean calming environment where she can read, host a small group, or do what she desires. The space is more than a she shed, but a closet haven.
There are drawers in the center cabinets along with some wall hung mirrors. Here we added a few subtle wooden elements similar to those used in the great room. The back wall of the center built-in cabinets has a mosaic tile backsplash and nickel gap siding on the walls.
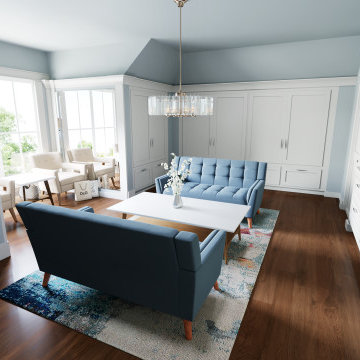
To help allow the sunlight to enter and illuminate the space, we added full length mirrors to either side of central dormer windows. They are just to either side of the white chairs. There are pull out drawers are the center cabinets, off to the right. Here we added a few subtle wood elements; similar to those used in the great room. The back wall of the center built in cabinets has a mosaic tile backsplash and nickel gap siding on the side walls.
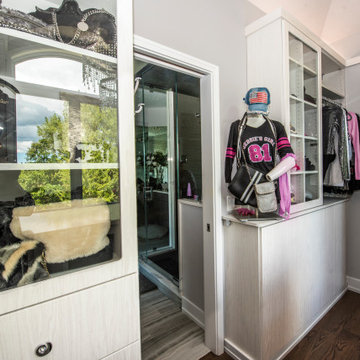
The north wall of this closet includes the entrance door. The closet is accessed through the bathroom. Cabinets with glass doors and drawers flank the doorway. They are designed to hold the owner's handbag collection. A small alcove provides a place for a decorative mannequin.
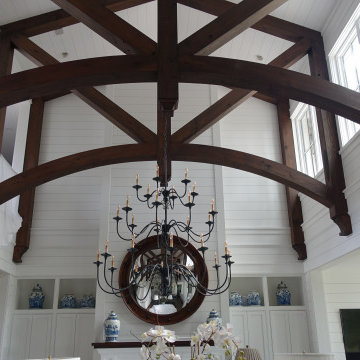
The existing great room with wood ceiling trusses and nickel gap siding. We mimicked the wood truss in the new closet to help unify the two spaces.
Mid-sized beach style storage and wardrobe in Other with flat-panel cabinets, white cabinets, medium hardwood floors, brown floor and vaulted.
Mid-sized beach style storage and wardrobe in Other with flat-panel cabinets, white cabinets, medium hardwood floors, brown floor and vaulted.
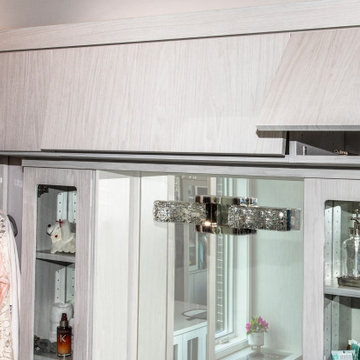
The built-in vanity table includes overhead cabinets with flip-up doors for additional storage.
This is an example of a mid-sized transitional women's walk-in wardrobe in Chicago with flat-panel cabinets, light wood cabinets, medium hardwood floors, brown floor and vaulted.
This is an example of a mid-sized transitional women's walk-in wardrobe in Chicago with flat-panel cabinets, light wood cabinets, medium hardwood floors, brown floor and vaulted.
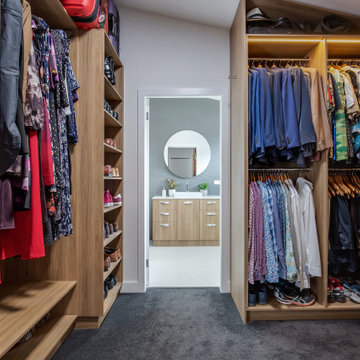
Large walk in wardrobe with Polytec woodmatt joinery and LED strip lighting.
Design ideas for a large contemporary gender-neutral walk-in wardrobe in Sydney with flat-panel cabinets, medium wood cabinets, carpet, grey floor and vaulted.
Design ideas for a large contemporary gender-neutral walk-in wardrobe in Sydney with flat-panel cabinets, medium wood cabinets, carpet, grey floor and vaulted.
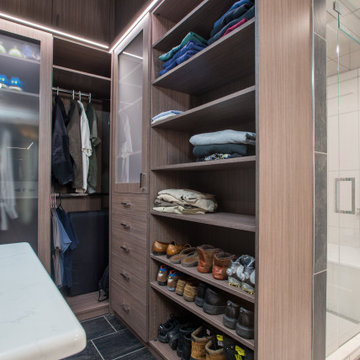
A modern and masculine walk-in closet in a downtown loft. The space became a combination of bathroom, closet, and laundry. The combination of wood tones, clean lines, and lighting creates a warm modern vibe.
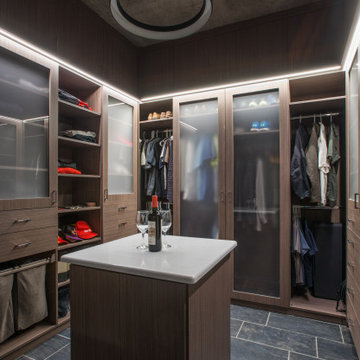
A modern and masculine walk-in closet in a downtown loft. The space became a combination of bathroom, closet, and laundry. The combination of wood tones, clean lines, and lighting creates a warm modern vibe.
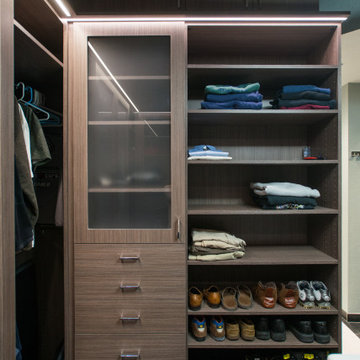
A modern and masculine walk-in closet in a downtown loft. The space became a combination of bathroom, closet, and laundry. The combination of wood tones, clean lines, and lighting creates a warm modern vibe.
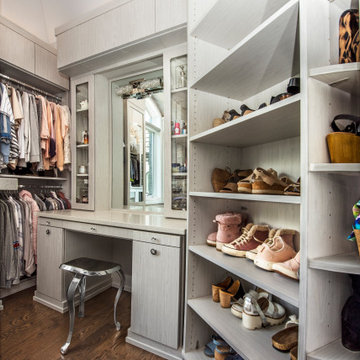
This closet features a custom, built-in vanity for putting on cosmetics and styling hair.
Photo of a mid-sized transitional women's walk-in wardrobe in Chicago with flat-panel cabinets, light wood cabinets, medium hardwood floors, brown floor and vaulted.
Photo of a mid-sized transitional women's walk-in wardrobe in Chicago with flat-panel cabinets, light wood cabinets, medium hardwood floors, brown floor and vaulted.
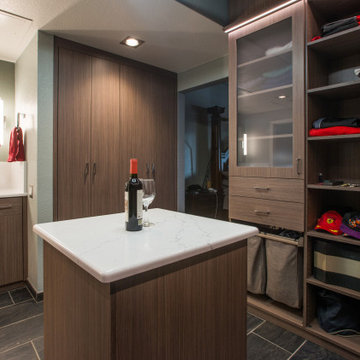
A modern and masculine walk-in closet in a downtown loft. The space became a combination of bathroom, closet, and laundry. The combination of wood tones, clean lines, and lighting creates a warm modern vibe.
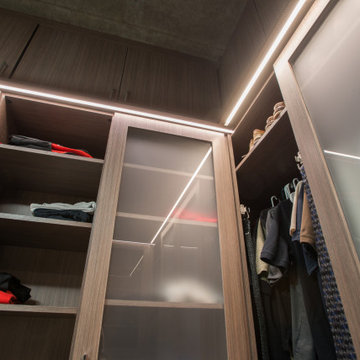
A modern and masculine walk-in closet in a downtown loft. The space became a combination of bathroom, closet, and laundry. The combination of wood tones, clean lines, and lighting creates a warm modern vibe.
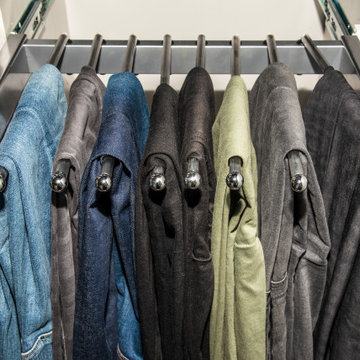
This closet includes six pull-out pant racks normally hidden behind closet doors.
Mid-sized transitional women's walk-in wardrobe in Chicago with flat-panel cabinets, light wood cabinets, medium hardwood floors, brown floor and vaulted.
Mid-sized transitional women's walk-in wardrobe in Chicago with flat-panel cabinets, light wood cabinets, medium hardwood floors, brown floor and vaulted.
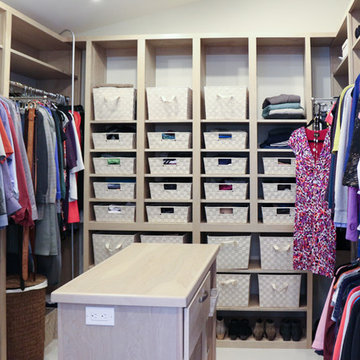
This primary closet was designed for a couple to share. The hanging space and cubbies are allocated based on need. The center island includes a fold-out ironing board from Hafele concealed behind a drop down drawer front. An outlet on the end of the island provides a convenient place to plug in the iron as well as charge a cellphone.
Additional storage in the island is for knee high boots and purses.
Photo by A Kitchen That Works LLC
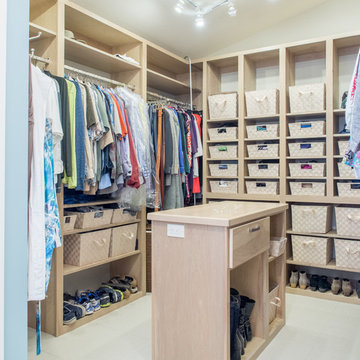
This primary closet was designed for a couple to share. The hanging space and cubbies are allocated based on need. The center island includes a fold-out ironing board from Hafele concealed behind a drop down drawer front. An outlet on the end of the island provides a convenient place to plug in the iron as well as charge a cellphone.
Additional storage in the island is for knee high boots and purses.
Photo by A Kitchen That Works LLC
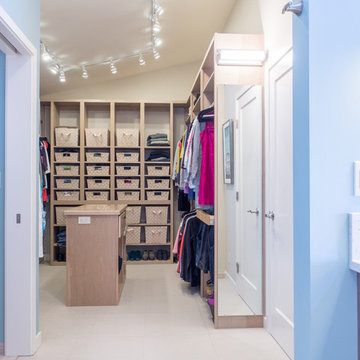
This primary closet was designed for a couple to share. The hanging space and cubbies are allocated based on need. The center island includes a fold-out ironing board from Hafele concealed behind a drop down drawer front. An outlet on the end of the island provides a convenient place to plug in the iron as well as charge a cellphone.
Additional storage in the island is for knee high boots and purses.
Photo by A Kitchen That Works LLC
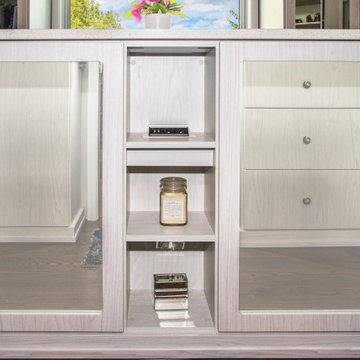
This close up of the closet island shows two mirrored door panels with a set of shelves in the middle. The top shelf includes a built-in pop-up charger for USB and electric devices. Drawers sit on either side of the island and recess behind the mirrored panels. Custom jewelry storage cabinets for necklaces dominate the opposite side.
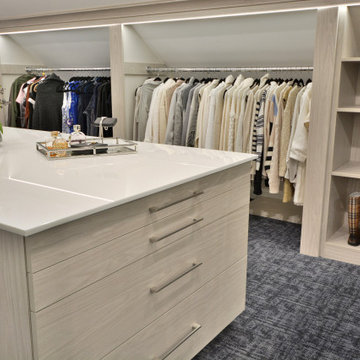
Photo of a modern gender-neutral walk-in wardrobe in New York with flat-panel cabinets, light wood cabinets, carpet, black floor and vaulted.
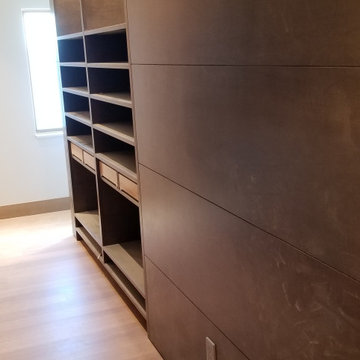
Luxury modern closet design. Over 50 linear feet of floor-to-ceiling storage.
Design ideas for an expansive modern storage and wardrobe in Seattle with flat-panel cabinets, medium wood cabinets, light hardwood floors and vaulted.
Design ideas for an expansive modern storage and wardrobe in Seattle with flat-panel cabinets, medium wood cabinets, light hardwood floors and vaulted.
Storage and Wardrobe Design Ideas with Flat-panel Cabinets and Vaulted
6