Storage and Wardrobe Design Ideas with Flat-panel Cabinets and Vaulted
Refine by:
Budget
Sort by:Popular Today
61 - 80 of 129 photos
Item 1 of 3
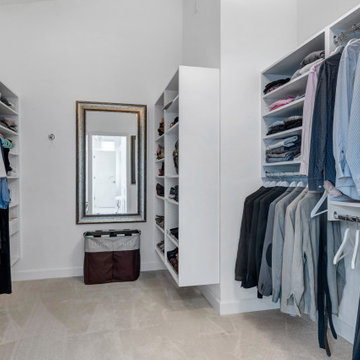
90's renovation project in the Bayshore Road Revitalization area
Inspiration for a large beach style gender-neutral walk-in wardrobe in Tampa with flat-panel cabinets, white cabinets, carpet, beige floor and vaulted.
Inspiration for a large beach style gender-neutral walk-in wardrobe in Tampa with flat-panel cabinets, white cabinets, carpet, beige floor and vaulted.
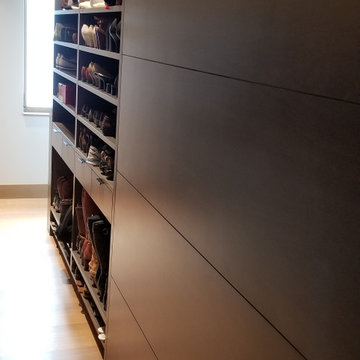
Luxury modern closet design. Over 50 linear feet of floor-to-ceiling storage.
Photo of an expansive modern storage and wardrobe in Seattle with flat-panel cabinets, medium wood cabinets, light hardwood floors and vaulted.
Photo of an expansive modern storage and wardrobe in Seattle with flat-panel cabinets, medium wood cabinets, light hardwood floors and vaulted.
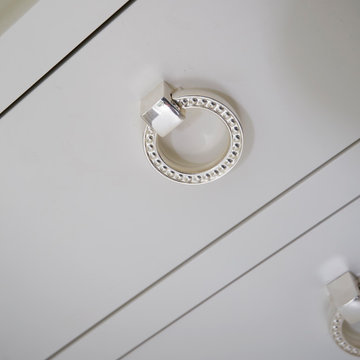
Photo of a large transitional gender-neutral walk-in wardrobe in Other with flat-panel cabinets, white cabinets, dark hardwood floors, brown floor and vaulted.
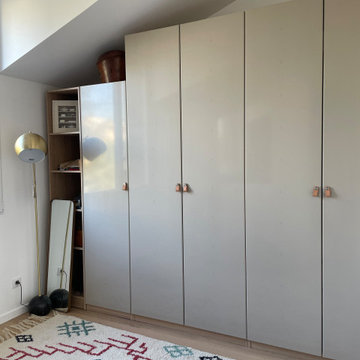
Dressing de la Suite parentale
Inspiration for a contemporary storage and wardrobe in Paris with flat-panel cabinets, beige cabinets, light hardwood floors and vaulted.
Inspiration for a contemporary storage and wardrobe in Paris with flat-panel cabinets, beige cabinets, light hardwood floors and vaulted.
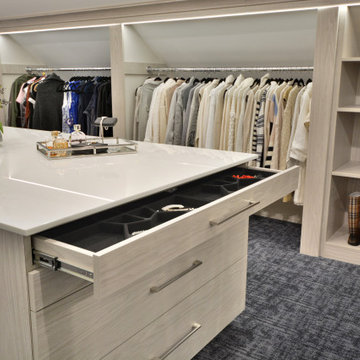
Modern gender-neutral walk-in wardrobe in New York with flat-panel cabinets, light wood cabinets, carpet, black floor and vaulted.

Located in Manhattan, this beautiful three-bedroom, three-and-a-half-bath apartment incorporates elements of mid-century modern, including soft greys, subtle textures, punchy metals, and natural wood finishes. Throughout the space in the living, dining, kitchen, and bedroom areas are custom red oak shutters that softly filter the natural light through this sun-drenched residence. Louis Poulsen recessed fixtures were placed in newly built soffits along the beams of the historic barrel-vaulted ceiling, illuminating the exquisite décor, furnishings, and herringbone-patterned white oak floors. Two custom built-ins were designed for the living room and dining area: both with painted-white wainscoting details to complement the white walls, forest green accents, and the warmth of the oak floors. In the living room, a floor-to-ceiling piece was designed around a seating area with a painting as backdrop to accommodate illuminated display for design books and art pieces. While in the dining area, a full height piece incorporates a flat screen within a custom felt scrim, with integrated storage drawers and cabinets beneath. In the kitchen, gray cabinetry complements the metal fixtures and herringbone-patterned flooring, with antique copper light fixtures installed above the marble island to complete the look. Custom closets were also designed by Studioteka for the space including the laundry room.
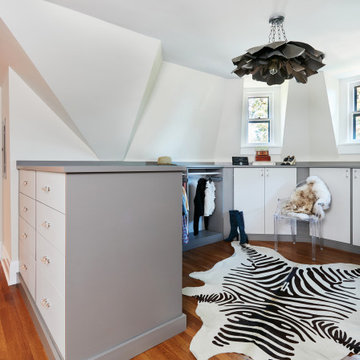
The Primary Suite occupies the entire attic level of this period Victorian home. It includes an elevator lobby, dry bar, dressing room, his office, laundry room, accessible bathroom and large sleeping quarters. Here we see the dry bar looking towards her dressing room.
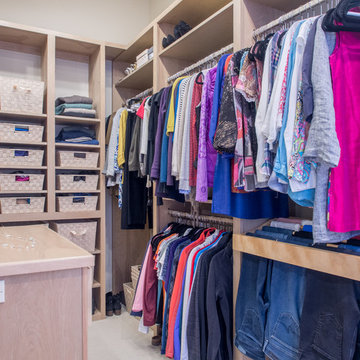
This primary closet was designed for a couple to share. The hanging space and cubbies are allocated based on need. The center island includes a fold-out ironing board from Hafele concealed behind a drop down drawer front. An outlet on the end of the island provides a convenient place to plug in the iron as well as charge a cellphone.
Additional storage in the island is for knee high boots and purses.
Photo by A Kitchen That Works LLC
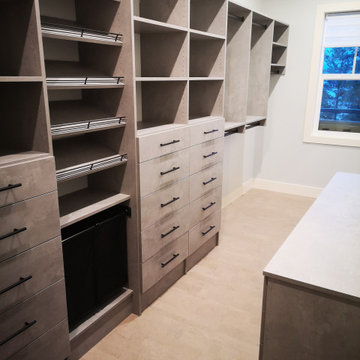
Tafisa "Rock Solid" panels with black hardware. Slanted shoe shelving and built-in laundry hampers.
Large modern gender-neutral walk-in wardrobe in Other with flat-panel cabinets, grey cabinets, cork floors, beige floor and vaulted.
Large modern gender-neutral walk-in wardrobe in Other with flat-panel cabinets, grey cabinets, cork floors, beige floor and vaulted.
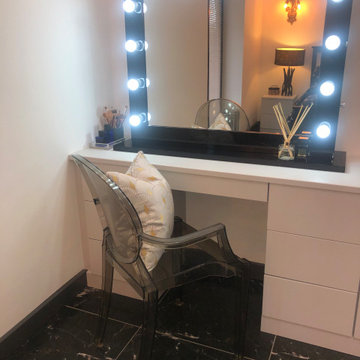
Design ideas for a mid-sized contemporary women's dressing room in Other with flat-panel cabinets, grey cabinets, porcelain floors, black floor and vaulted.
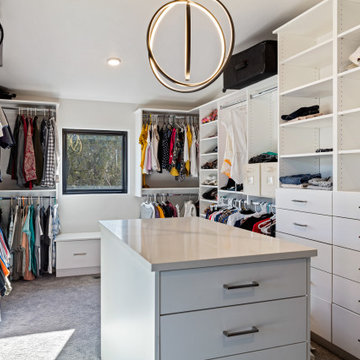
Expansive contemporary walk-in wardrobe in Other with flat-panel cabinets, white cabinets, carpet, grey floor and vaulted.
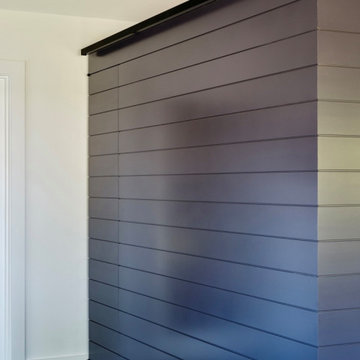
• this wall was added to create a divide between the kitchen and the terrace entry
Design ideas for a mid-sized contemporary gender-neutral built-in wardrobe in Providence with flat-panel cabinets and vaulted.
Design ideas for a mid-sized contemporary gender-neutral built-in wardrobe in Providence with flat-panel cabinets and vaulted.
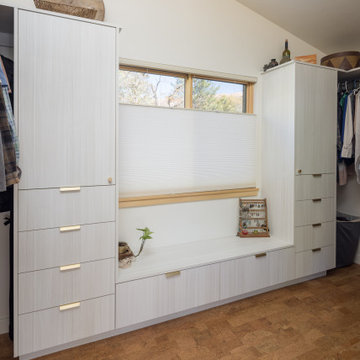
Photo of a mid-sized gender-neutral walk-in wardrobe in Other with flat-panel cabinets, light wood cabinets, cork floors and vaulted.
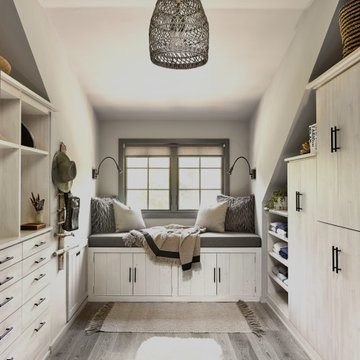
Design ideas for a scandinavian gender-neutral walk-in wardrobe in New York with flat-panel cabinets, light wood cabinets, medium hardwood floors, grey floor and vaulted.
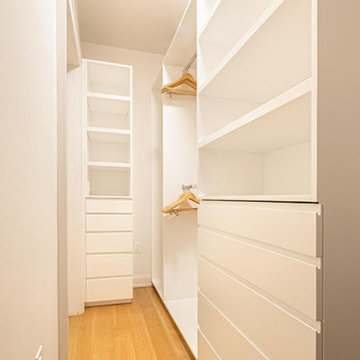
Located in Manhattan, this beautiful three-bedroom, three-and-a-half-bath apartment incorporates elements of mid-century modern, including soft greys, subtle textures, punchy metals, and natural wood finishes. Throughout the space in the living, dining, kitchen, and bedroom areas are custom red oak shutters that softly filter the natural light through this sun-drenched residence. Louis Poulsen recessed fixtures were placed in newly built soffits along the beams of the historic barrel-vaulted ceiling, illuminating the exquisite décor, furnishings, and herringbone-patterned white oak floors. Two custom built-ins were designed for the living room and dining area: both with painted-white wainscoting details to complement the white walls, forest green accents, and the warmth of the oak floors. In the living room, a floor-to-ceiling piece was designed around a seating area with a painting as backdrop to accommodate illuminated display for design books and art pieces. While in the dining area, a full height piece incorporates a flat screen within a custom felt scrim, with integrated storage drawers and cabinets beneath. In the kitchen, gray cabinetry complements the metal fixtures and herringbone-patterned flooring, with antique copper light fixtures installed above the marble island to complete the look. Custom closets were also designed by Studioteka for the space including the laundry room.
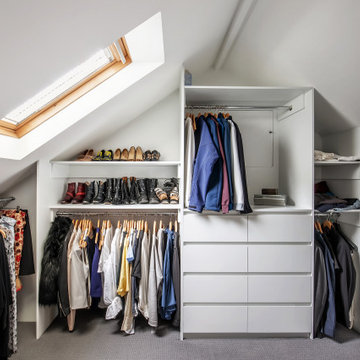
Inspiration for a mid-sized contemporary gender-neutral walk-in wardrobe in Sydney with flat-panel cabinets, white cabinets, carpet, grey floor and vaulted.
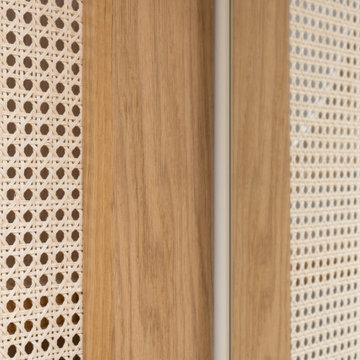
Foto: Federico Villa Studio
This is an example of a large scandinavian gender-neutral walk-in wardrobe in Milan with flat-panel cabinets, white cabinets, medium hardwood floors and vaulted.
This is an example of a large scandinavian gender-neutral walk-in wardrobe in Milan with flat-panel cabinets, white cabinets, medium hardwood floors and vaulted.
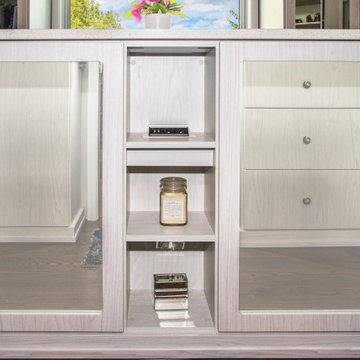
This close up of the closet island shows two mirrored door panels with a set of shelves in the middle. The top shelf includes a built-in pop-up charger for USB and electric devices. Drawers sit on either side of the island and recess behind the mirrored panels. Custom jewelry storage cabinets for necklaces dominate the opposite side.
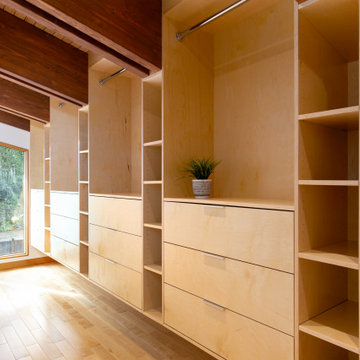
Expansive contemporary gender-neutral walk-in wardrobe in Other with flat-panel cabinets, medium wood cabinets and vaulted.
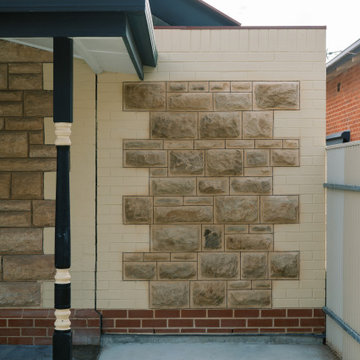
We sourced stone from the same quarry the stone on the original facade came from over 100 years ago.
This is an example of a small contemporary gender-neutral walk-in wardrobe in Adelaide with flat-panel cabinets, light wood cabinets, light hardwood floors, yellow floor and vaulted.
This is an example of a small contemporary gender-neutral walk-in wardrobe in Adelaide with flat-panel cabinets, light wood cabinets, light hardwood floors, yellow floor and vaulted.
Storage and Wardrobe Design Ideas with Flat-panel Cabinets and Vaulted
4