Storage and Wardrobe Design Ideas with Flat-panel Cabinets and Vaulted
Refine by:
Budget
Sort by:Popular Today
121 - 129 of 129 photos
Item 1 of 3
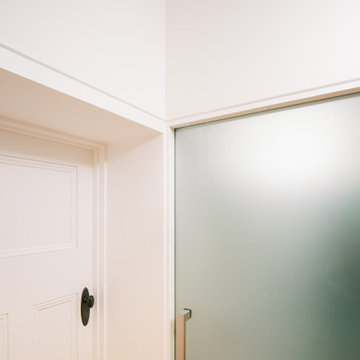
Opaque, frameless, glass cavity slider provides a dramatic separation between the walk in robe and ensuite, creating an element of wonder as to what lies beyond!
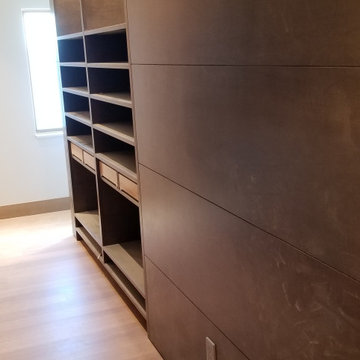
Luxury modern closet design. Over 50 linear feet of floor-to-ceiling storage.
Design ideas for an expansive modern storage and wardrobe in Seattle with flat-panel cabinets, medium wood cabinets, light hardwood floors and vaulted.
Design ideas for an expansive modern storage and wardrobe in Seattle with flat-panel cabinets, medium wood cabinets, light hardwood floors and vaulted.
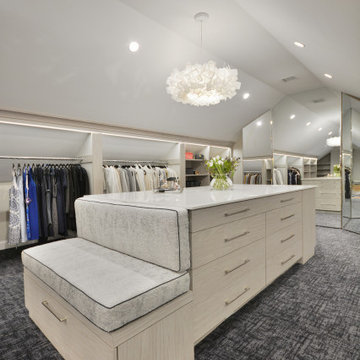
Inspiration for a modern gender-neutral walk-in wardrobe in New York with flat-panel cabinets, light wood cabinets, carpet, black floor and vaulted.
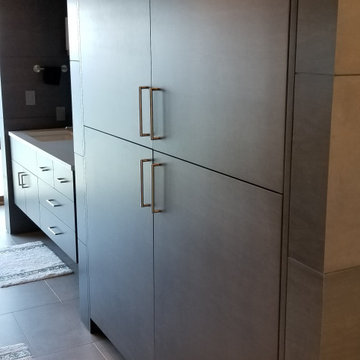
Luxury modern closet design. Over 50 linear feet of floor-to-ceiling storage.
Expansive modern storage and wardrobe in Seattle with flat-panel cabinets, medium wood cabinets, light hardwood floors and vaulted.
Expansive modern storage and wardrobe in Seattle with flat-panel cabinets, medium wood cabinets, light hardwood floors and vaulted.
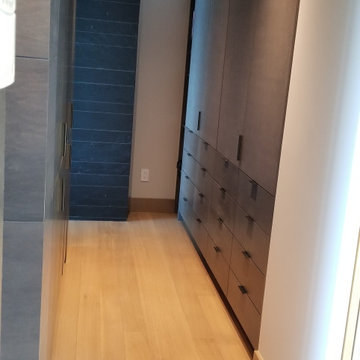
Luxury modern closet design. Over 50 linear feet of floor-to-ceiling storage.
This is an example of an expansive modern storage and wardrobe in Seattle with flat-panel cabinets, medium wood cabinets, light hardwood floors and vaulted.
This is an example of an expansive modern storage and wardrobe in Seattle with flat-panel cabinets, medium wood cabinets, light hardwood floors and vaulted.
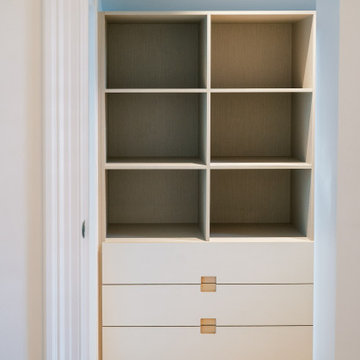
Proform Kitchens in Holden Hill made the custom robes for this walk in and the results are amazing!!
Photo of a small contemporary gender-neutral walk-in wardrobe in Adelaide with flat-panel cabinets, light wood cabinets, light hardwood floors, yellow floor and vaulted.
Photo of a small contemporary gender-neutral walk-in wardrobe in Adelaide with flat-panel cabinets, light wood cabinets, light hardwood floors, yellow floor and vaulted.
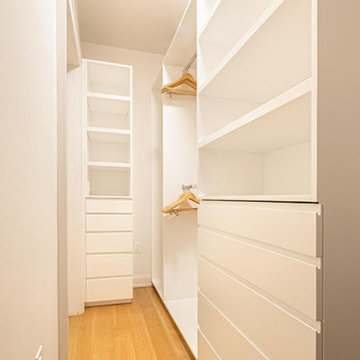
Located in Manhattan, this beautiful three-bedroom, three-and-a-half-bath apartment incorporates elements of mid-century modern, including soft greys, subtle textures, punchy metals, and natural wood finishes. Throughout the space in the living, dining, kitchen, and bedroom areas are custom red oak shutters that softly filter the natural light through this sun-drenched residence. Louis Poulsen recessed fixtures were placed in newly built soffits along the beams of the historic barrel-vaulted ceiling, illuminating the exquisite décor, furnishings, and herringbone-patterned white oak floors. Two custom built-ins were designed for the living room and dining area: both with painted-white wainscoting details to complement the white walls, forest green accents, and the warmth of the oak floors. In the living room, a floor-to-ceiling piece was designed around a seating area with a painting as backdrop to accommodate illuminated display for design books and art pieces. While in the dining area, a full height piece incorporates a flat screen within a custom felt scrim, with integrated storage drawers and cabinets beneath. In the kitchen, gray cabinetry complements the metal fixtures and herringbone-patterned flooring, with antique copper light fixtures installed above the marble island to complete the look. Custom closets were also designed by Studioteka for the space including the laundry room.
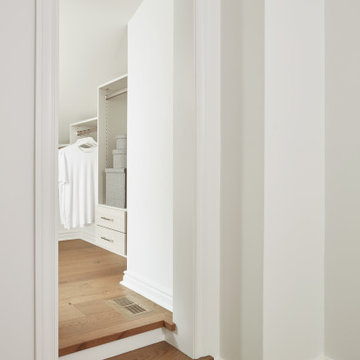
Walk-in closet creatively cut into existing sloped attic space, converting to living space within the roof.
Inspiration for a small gender-neutral walk-in wardrobe in Toronto with flat-panel cabinets, grey cabinets, medium hardwood floors, brown floor and vaulted.
Inspiration for a small gender-neutral walk-in wardrobe in Toronto with flat-panel cabinets, grey cabinets, medium hardwood floors, brown floor and vaulted.
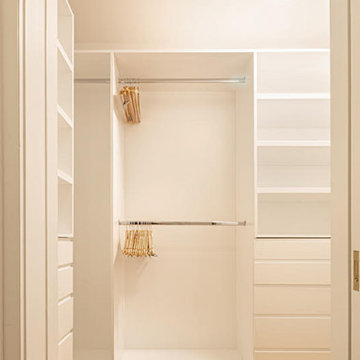
Located in Manhattan, this beautiful three-bedroom, three-and-a-half-bath apartment incorporates elements of mid-century modern, including soft greys, subtle textures, punchy metals, and natural wood finishes. Throughout the space in the living, dining, kitchen, and bedroom areas are custom red oak shutters that softly filter the natural light through this sun-drenched residence. Louis Poulsen recessed fixtures were placed in newly built soffits along the beams of the historic barrel-vaulted ceiling, illuminating the exquisite décor, furnishings, and herringbone-patterned white oak floors. Two custom built-ins were designed for the living room and dining area: both with painted-white wainscoting details to complement the white walls, forest green accents, and the warmth of the oak floors. In the living room, a floor-to-ceiling piece was designed around a seating area with a painting as backdrop to accommodate illuminated display for design books and art pieces. While in the dining area, a full height piece incorporates a flat screen within a custom felt scrim, with integrated storage drawers and cabinets beneath. In the kitchen, gray cabinetry complements the metal fixtures and herringbone-patterned flooring, with antique copper light fixtures installed above the marble island to complete the look. Custom closets were also designed by Studioteka for the space including the laundry room.
Storage and Wardrobe Design Ideas with Flat-panel Cabinets and Vaulted
7