Storage and Wardrobe Design Ideas with Glass-front Cabinets
Refine by:
Budget
Sort by:Popular Today
181 - 200 of 2,540 photos
Item 1 of 2
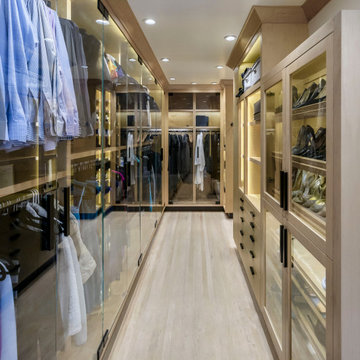
This is an example of a transitional walk-in wardrobe in San Francisco with glass-front cabinets, light wood cabinets, light hardwood floors and beige floor.
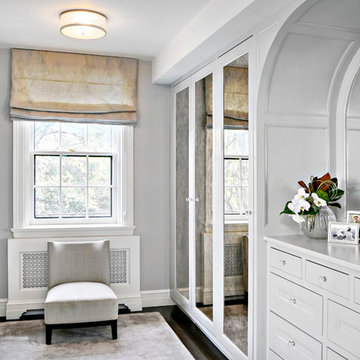
Dressing room with custom light gray built ins and arched mirror. Hidden built in TV, pocket doors, and custom closet systems.
Large traditional women's walk-in wardrobe in New York with grey cabinets, dark hardwood floors and glass-front cabinets.
Large traditional women's walk-in wardrobe in New York with grey cabinets, dark hardwood floors and glass-front cabinets.
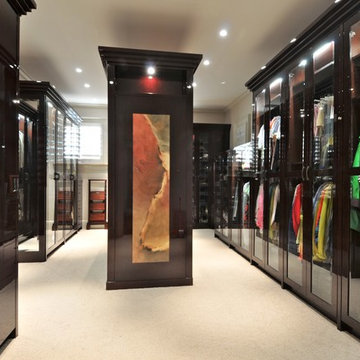
Expansive contemporary gender-neutral walk-in wardrobe in Phoenix with glass-front cabinets, dark wood cabinets and carpet.
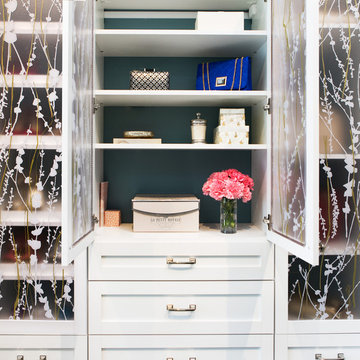
Closet with Ecoresin Accents
Design ideas for a mid-sized contemporary women's walk-in wardrobe in Santa Barbara with glass-front cabinets and white cabinets.
Design ideas for a mid-sized contemporary women's walk-in wardrobe in Santa Barbara with glass-front cabinets and white cabinets.
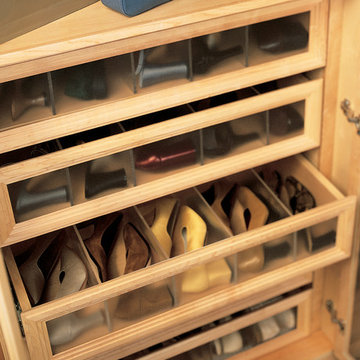
Photo of a large transitional gender-neutral walk-in wardrobe in Los Angeles with light wood cabinets, glass-front cabinets and carpet.
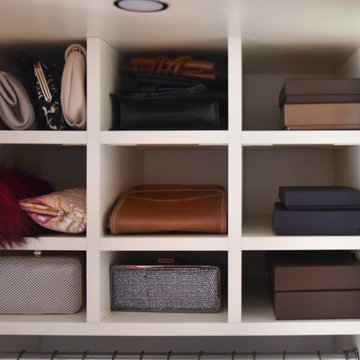
Designed by Katy Shannon of Closet Works
Shoe cubbies are a diverse closet accessory that can be used for all types of storage, including jewelry boxes and clutches. For modest items that could easily look disjoined on standard shelves, cubbies provide outstanding organization with small-scale dividers.
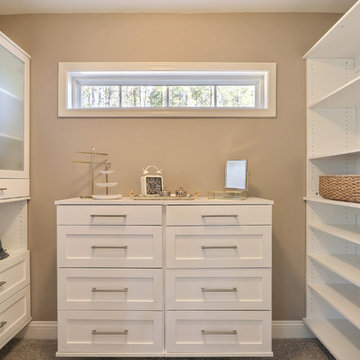
Inspiration for a mid-sized transitional gender-neutral walk-in wardrobe in Charleston with glass-front cabinets, white cabinets and carpet.

Our dual-door glass sliding wardrobes are the perfect blend of style and functionality. They are made from high-quality materials and construction with sleek glass doors and brushed metal handles. They are perfect for any bedroom or home office. They are available in various colours and styles to suit your taste.
Our wardrobes offer ample storage space for all your clothing, accessories, and belongings. They have multiple hanging rails, drawers, and shelves, so you can keep everything organised and out of sight.
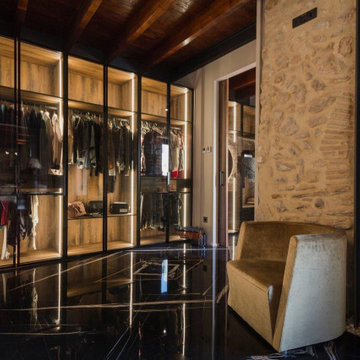
Design ideas for a large contemporary dressing room in Valencia with marble floors, glass-front cabinets and exposed beam.
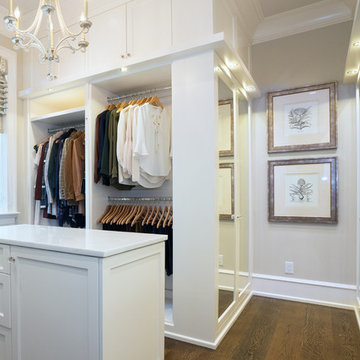
Transitional women's storage and wardrobe in Other with glass-front cabinets and white cabinets.
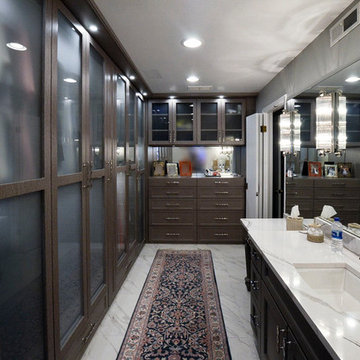
Design ideas for a large gender-neutral dressing room in Other with glass-front cabinets, dark wood cabinets, marble floors and white floor.
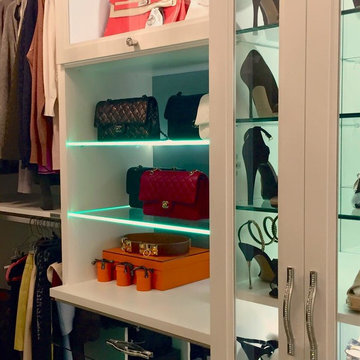
White luxurious master closet with lit glass shelving, sparkly chrome hardware, hanging, shoe shelves, storage for designer purses, mirrored drawer front accents, lighted purse cubbies, flip up door, framed glass doors, storage
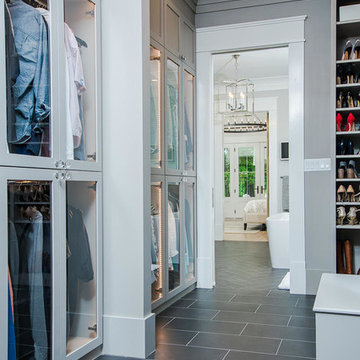
Design ideas for an expansive country gender-neutral dressing room in Raleigh with glass-front cabinets, grey cabinets and slate floors.
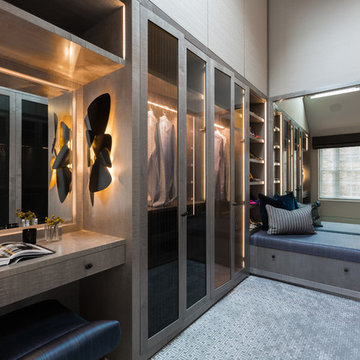
Photo of a contemporary gender-neutral dressing room in London with glass-front cabinets, medium wood cabinets, carpet and grey floor.
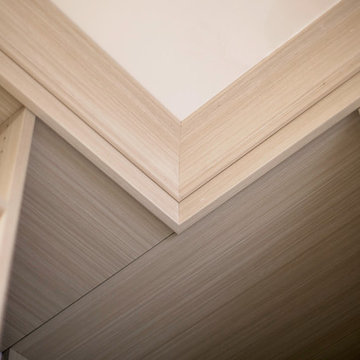
This Brooklyn home needed custom cabinets to work around the narrow master closet space. The end result is a closet with ample drawers, shelves and hanging rods to store both his and hers belongings.
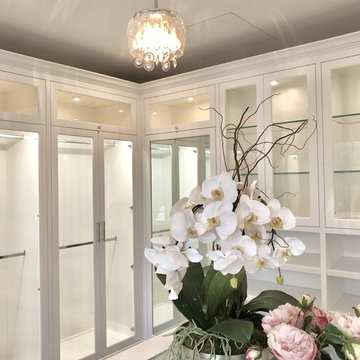
Her master walk in closet in all white.
Inspiration for a large transitional gender-neutral walk-in wardrobe in Los Angeles with white cabinets, dark hardwood floors and glass-front cabinets.
Inspiration for a large transitional gender-neutral walk-in wardrobe in Los Angeles with white cabinets, dark hardwood floors and glass-front cabinets.
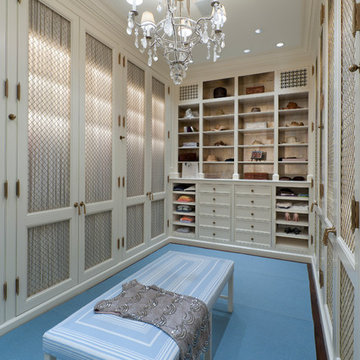
A serene blue and white palette defines the the lady's closet and dressing area.
Interior Architecture by Brian O'Keefe Architect, PC, with Interior Design by Marjorie Shushan.
Featured in Architectural Digest.
Photo by Liz Ordonoz.
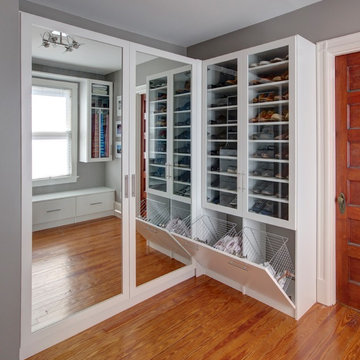
Inspiration for a mid-sized transitional gender-neutral walk-in wardrobe in New York with glass-front cabinets, white cabinets, medium hardwood floors and brown floor.
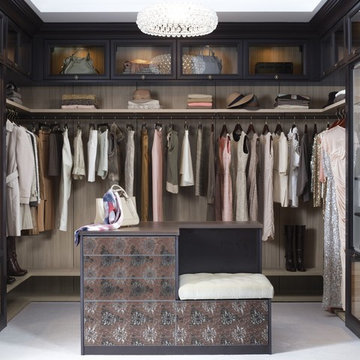
Luxury Walk-In Closet with Island
Inspiration for a large contemporary gender-neutral walk-in wardrobe in Santa Barbara with glass-front cabinets, black cabinets and carpet.
Inspiration for a large contemporary gender-neutral walk-in wardrobe in Santa Barbara with glass-front cabinets, black cabinets and carpet.

Primary closet, custom designed using two sections of Ikea Pax closet system in mixed colors (beige cabinets, white drawers and shelves, and dark gray rods) with plenty of pull out trays for jewelry and accessories organization, and glass drawers. Additionally, Ikea's Billy Bookcase was added for shallow storage (11" deep) for hats, bags, and overflow bathroom storage. Back of the bookcase was wallpapered in blue grass cloth textured peel & stick wallpaper for custom look without splurging. Short hanging area in the secondary wardrobe unit is planned for hanging bras, but could also be used for hanging folded scarves, handbags, shorts, or skirts. Shelves and rods fill in the remaining closet space to provide ample storage for clothes and accessories. Long hanging space is located on the same wall as the Billy bookcase and is hung extra high to keep floor space available for suitcases or a hamper. Recessed lights and decorative, gold star design flush mounts light the closet with crisp, neutral white light for optimal visibility and color rendition.
Storage and Wardrobe Design Ideas with Glass-front Cabinets
10