Storage and Wardrobe Design Ideas with Glass-front Cabinets
Refine by:
Budget
Sort by:Popular Today
221 - 240 of 2,540 photos
Item 1 of 2
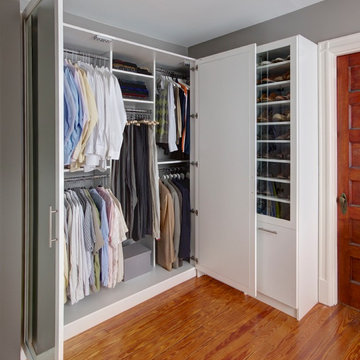
Mid-sized transitional gender-neutral built-in wardrobe in New York with glass-front cabinets, white cabinets, medium hardwood floors and brown floor.
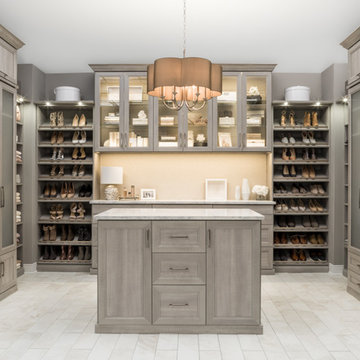
Inspiration for a large transitional gender-neutral dressing room in Charleston with glass-front cabinets, beige cabinets, porcelain floors and grey floor.
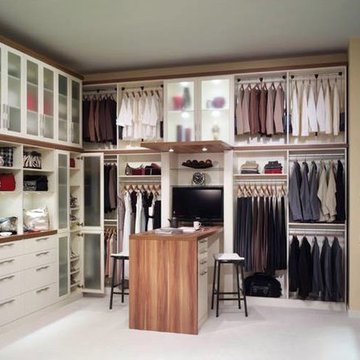
Large transitional women's walk-in wardrobe in Grand Rapids with glass-front cabinets, white cabinets and white floor.
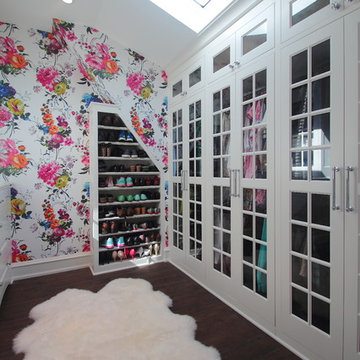
jim Grote
Inspiration for a transitional women's walk-in wardrobe in Milwaukee with glass-front cabinets, white cabinets, dark hardwood floors and brown floor.
Inspiration for a transitional women's walk-in wardrobe in Milwaukee with glass-front cabinets, white cabinets, dark hardwood floors and brown floor.
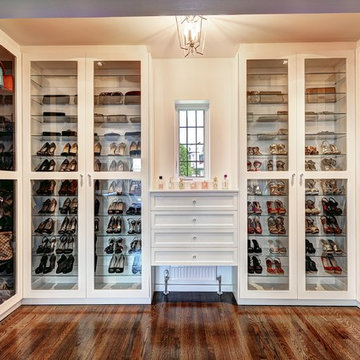
Inspiration for a large transitional women's walk-in wardrobe in Montreal with glass-front cabinets, white cabinets and dark hardwood floors.
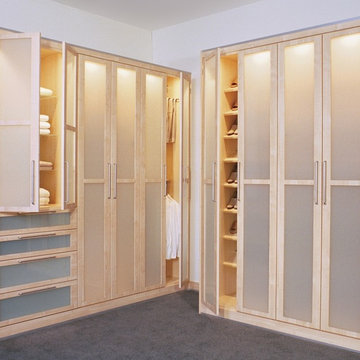
Photo of a mid-sized scandinavian gender-neutral walk-in wardrobe in Other with glass-front cabinets, light wood cabinets and carpet.
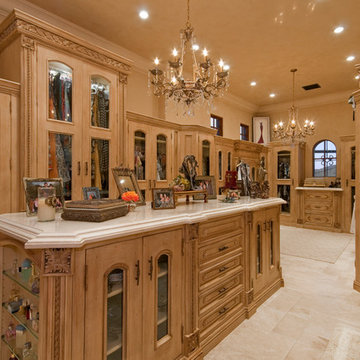
Custom Luxury Closets for your Inspiration by Fratantoni Interior Designers.
Follow us on Pinterest, Facebook, Instagram and Twitter for more inspiring photos!
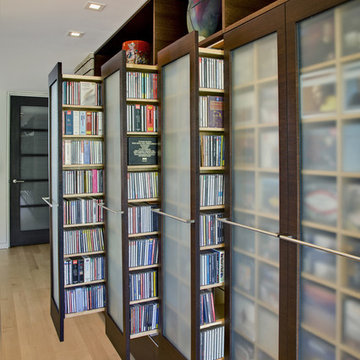
Our client initially asked us to assist with selecting materials and designing a guest bath for their new Tucson home. Our scope of work progressively expanded into interior architecture and detailing, including the kitchen, baths, fireplaces, stair, custom millwork, doors, guardrails, and lighting for the residence – essentially everything except the furniture. The home is loosely defined by a series of thick, parallel walls supporting planar roof elements floating above the desert floor. Our approach was to not only reinforce the general intentions of the architecture but to more clearly articulate its meaning. We began by adopting a limited palette of desert neutrals, providing continuity to the uniquely differentiated spaces. Much of the detailing shares a common vocabulary, while numerous objects (such as the elements of the master bath – each operating on their own terms) coalesce comfortably in the rich compositional language.
Photo Credit: William Lesch
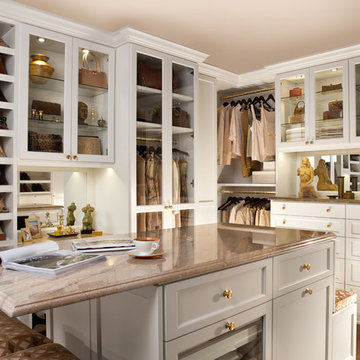
This custom walk-in dressing room featured in white painted maple wood and polished brass hardware, delivers tons of functional and accessible space. Interior and under cabinet LED lighting conveniently illuminates your dressing room so you can see your whole wardrobe in full detail. High and low hanging space allows enough room to organize items based on size. Our glass shelving behind glass door inserts provides a great space to store your exclusive handbags. This traditional hutch with mirror backing can be personalized with photos and home décor. Slanted shoe shelves offer tons of room to organize and display your favorite footwear. Center Island with overhanging marble countertop can be a place to relax with extra drawer storage including our felt lined double jewelry drawer. This design also includes tilt-out removable hampers, pants rack, tie rack and accessory rack. transFORM’s custom designed walk-in closets, organize and showcase your belongings, creating your sanctuary to mix and match the perfect ensemble.
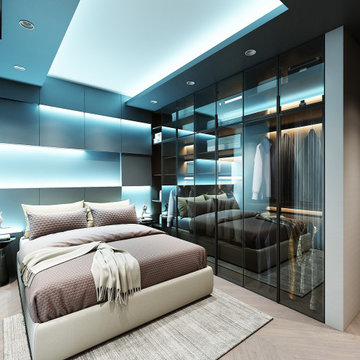
Modern Design Custom Closet with Glass Doors by VelArt. Buy directly from the manufacturer and save! Free professional consultations.
Photo of a mid-sized modern gender-neutral storage and wardrobe in Miami with glass-front cabinets.
Photo of a mid-sized modern gender-neutral storage and wardrobe in Miami with glass-front cabinets.
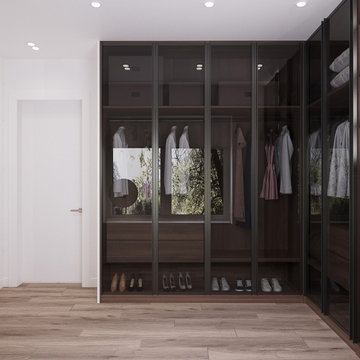
Гардеробная в комнате родителей с окном и туалетным столиком.
This is an example of a large contemporary women's storage and wardrobe in Other with glass-front cabinets, black cabinets, medium hardwood floors and beige floor.
This is an example of a large contemporary women's storage and wardrobe in Other with glass-front cabinets, black cabinets, medium hardwood floors and beige floor.
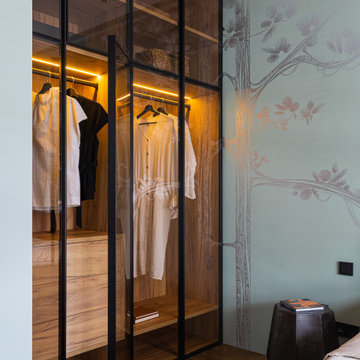
Мы кардинально пересмотрели планировку этой квартиры. Из однокомнатной она превратилась в почти в двухкомнатную с гардеробной и кухней нишей.
Помимо гардеробной в спальне есть шкаф. В ванной комнате есть место для хранения бытовой химии и полотенец. В квартире много света, благодаря использованию стеклянной перегородки. Есть запасные посадочные места (складные стулья в шкафу). Подвесной светильник над столом можно перемещать (если нужно подвинуть стол), цепляя длинный провод на дополнительные крепления в потолке.
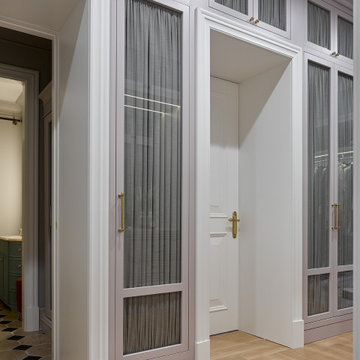
Large contemporary gender-neutral walk-in wardrobe in Moscow with glass-front cabinets, grey cabinets, light hardwood floors and yellow floor.
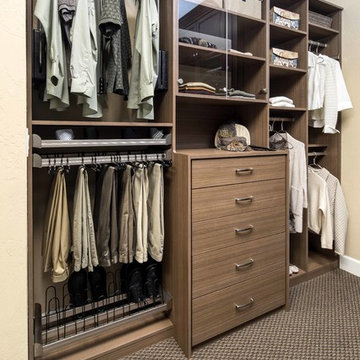
Karine Weiller
This is an example of a small contemporary gender-neutral built-in wardrobe in San Francisco with glass-front cabinets, medium wood cabinets and carpet.
This is an example of a small contemporary gender-neutral built-in wardrobe in San Francisco with glass-front cabinets, medium wood cabinets and carpet.
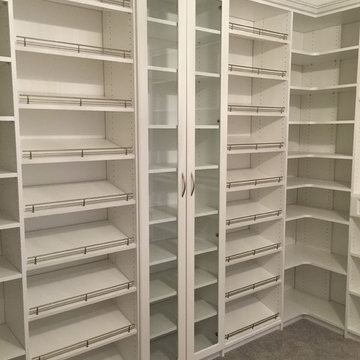
Decorative shoe fences, floor-to-ceiling glass-front doors and wrap-around corner shelves combine to create a beautiful accent wall as you enter.
Photo of a large traditional gender-neutral walk-in wardrobe in Columbus with glass-front cabinets, white cabinets and carpet.
Photo of a large traditional gender-neutral walk-in wardrobe in Columbus with glass-front cabinets, white cabinets and carpet.
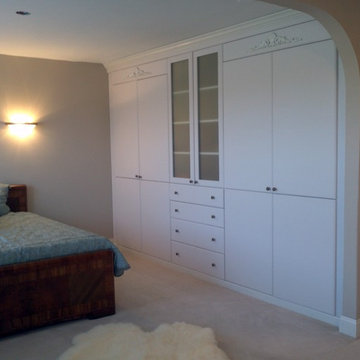
This customer removed 2 existing Reach in closets with LOTS of wasted space and Closet Factory replaced it with this BEAUTIFUL wall unit with more storage space than the customer even needed!
This unit was made of MDF and painted with an off-white paint. Frosted Glass Door inserts, Crown Molding and beautiful appliques make this beautiful built-in blend in perfectly with the rest of the customer's furnishings.
Designed by Michelle Langley and Fabricated/Installed by Closet Factory Washington DC.
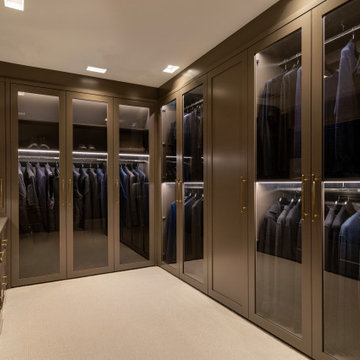
Large transitional men's walk-in wardrobe in Surrey with glass-front cabinets, brown cabinets and carpet.
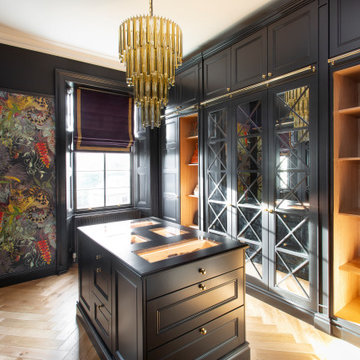
The Island cabinet features solid Oak drawers internally with the top drawers lit for ease of use.
Design ideas for a large traditional gender-neutral dressing room in Edinburgh with glass-front cabinets, black cabinets, light hardwood floors and beige floor.
Design ideas for a large traditional gender-neutral dressing room in Edinburgh with glass-front cabinets, black cabinets, light hardwood floors and beige floor.
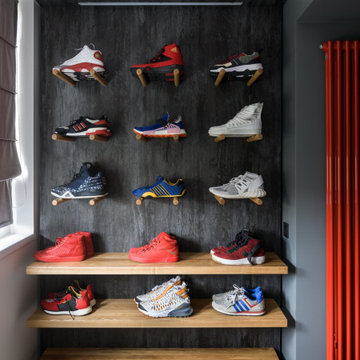
Inspiration for a large contemporary men's walk-in wardrobe in Novosibirsk with glass-front cabinets, grey cabinets, vinyl floors and grey floor.
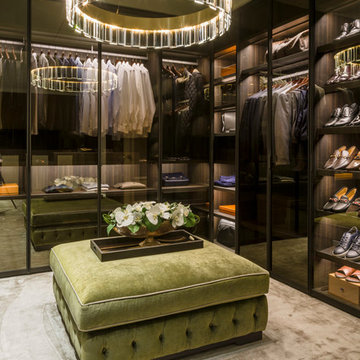
Gareth Gardner
This is an example of a contemporary gender-neutral dressing room in Hertfordshire with glass-front cabinets, black cabinets, carpet and beige floor.
This is an example of a contemporary gender-neutral dressing room in Hertfordshire with glass-front cabinets, black cabinets, carpet and beige floor.
Storage and Wardrobe Design Ideas with Glass-front Cabinets
12