Storage and Wardrobe Design Ideas with Grey Cabinets and Light Wood Cabinets
Refine by:
Budget
Sort by:Popular Today
101 - 120 of 8,019 photos
Item 1 of 3
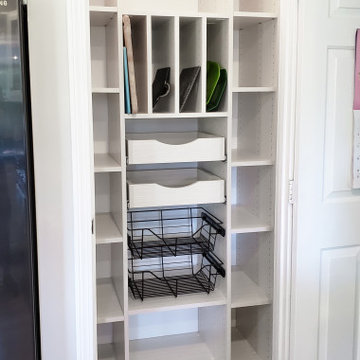
Turning ordinary into extraordinary! This beautifully organized pantry is ready to handle all of the kitchen storage needs for our client! Equipped with wire baskets and cutout handle drawers, this pantry design will help this client keep track of all their ingredients and kitchen essentials!
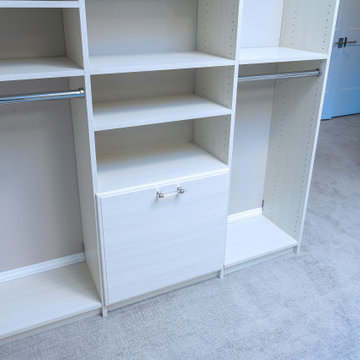
Photo of a large transitional women's walk-in wardrobe in Philadelphia with flat-panel cabinets, light wood cabinets, carpet and beige floor.
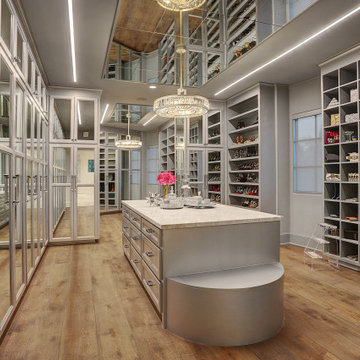
This is an example of a large mediterranean women's dressing room in Houston with recessed-panel cabinets, grey cabinets, light hardwood floors and beige floor.
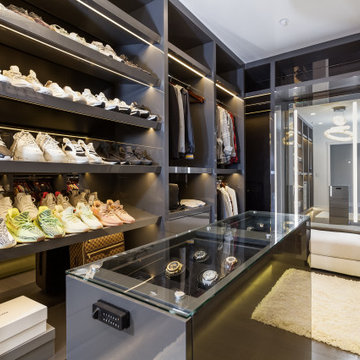
Mid-sized contemporary gender-neutral walk-in wardrobe in Los Angeles with flat-panel cabinets and grey cabinets.
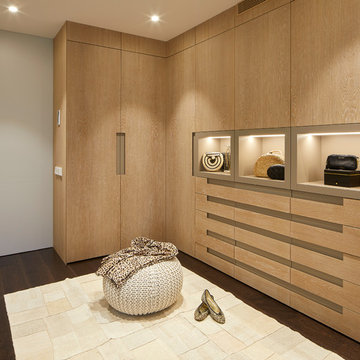
Armario vestidor de la habitación Suite con mucho espacio de almacenamiento
Photo of a contemporary women's walk-in wardrobe in Barcelona with flat-panel cabinets, light wood cabinets, dark hardwood floors and beige floor.
Photo of a contemporary women's walk-in wardrobe in Barcelona with flat-panel cabinets, light wood cabinets, dark hardwood floors and beige floor.
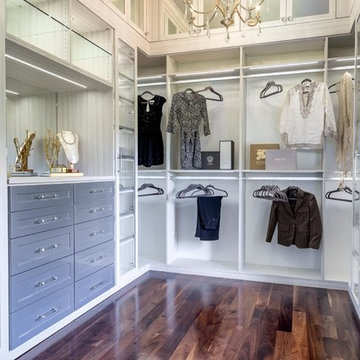
Photographer - Marty Paoletta
Large traditional gender-neutral dressing room in Nashville with recessed-panel cabinets, grey cabinets, dark hardwood floors and brown floor.
Large traditional gender-neutral dressing room in Nashville with recessed-panel cabinets, grey cabinets, dark hardwood floors and brown floor.
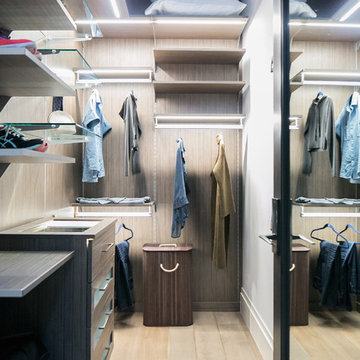
Ryan Garvin Photography, Robeson Design
Design ideas for a mid-sized contemporary gender-neutral walk-in wardrobe in Denver with flat-panel cabinets, grey cabinets, light hardwood floors and beige floor.
Design ideas for a mid-sized contemporary gender-neutral walk-in wardrobe in Denver with flat-panel cabinets, grey cabinets, light hardwood floors and beige floor.
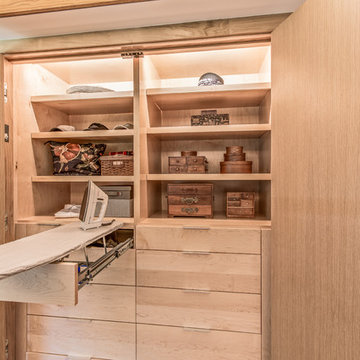
Custom closet cabinetry by Meadowlark Design+Build.
Architect: Dawn Zuber, Studio Z
Photo: Sean Carter
Design ideas for a mid-sized midcentury gender-neutral built-in wardrobe in Detroit with flat-panel cabinets, light wood cabinets, light hardwood floors and beige floor.
Design ideas for a mid-sized midcentury gender-neutral built-in wardrobe in Detroit with flat-panel cabinets, light wood cabinets, light hardwood floors and beige floor.

Inspiration for a mid-sized modern gender-neutral built-in wardrobe in Charlotte with flat-panel cabinets, light hardwood floors and grey cabinets.
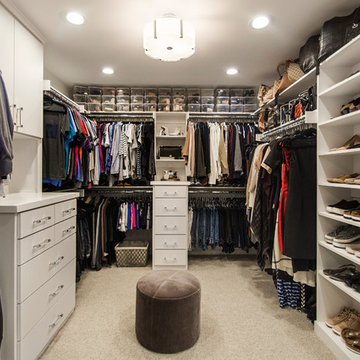
This home had a previous master bathroom remodel and addition with poor layout. Our homeowners wanted a whole new suite that was functional and beautiful. They wanted the new bathroom to feel bigger with more functional space. Their current bathroom was choppy with too many walls. The lack of storage in the bathroom and the closet was a problem and they hated the cabinets. They have a really nice large back yard and the views from the bathroom should take advantage of that.
We decided to move the main part of the bathroom to the rear of the bathroom that has the best view and combine the closets into one closet, which required moving all of the plumbing, as well as the entrance to the new bathroom. Where the old toilet, tub and shower were is now the new extra-large closet. We had to frame in the walls where the glass blocks were once behind the tub and the old doors that once went to the shower and water closet. We installed a new soft close pocket doors going into the water closet and the new closet. A new window was added behind the tub taking advantage of the beautiful backyard. In the partial frameless shower we installed a fogless mirror, shower niches and a large built in bench. . An articulating wall mount TV was placed outside of the closet, to be viewed from anywhere in the bathroom.
The homeowners chose some great floating vanity cabinets to give their new bathroom a more modern feel that went along great with the large porcelain tile flooring. A decorative tumbled marble mosaic tile was chosen for the shower walls, which really makes it a wow factor! New recessed can lights were added to brighten up the room, as well as four new pendants hanging on either side of the three mirrors placed above the seated make-up area and sinks.
Design/Remodel by Hatfield Builders & Remodelers | Photography by Versatile Imaging
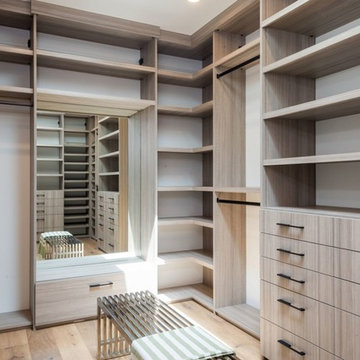
Open and bright custom closet with a variety of cabinets for any needs. Cabinets include coat hangars, shoe fences, enclosed or open spaces with a body mirror for on-the-spot previews. Cabinets are made from Stratos Pinea Cleaf.
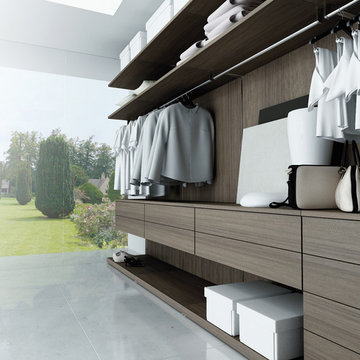
Hyde Park Closet System
Photo of a mid-sized modern walk-in wardrobe in New York with open cabinets and light wood cabinets.
Photo of a mid-sized modern walk-in wardrobe in New York with open cabinets and light wood cabinets.
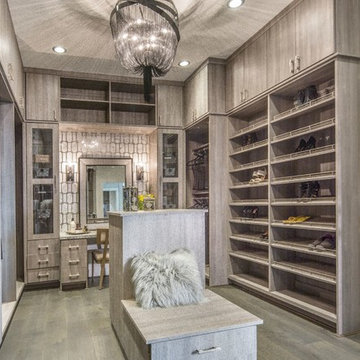
Design ideas for a large transitional gender-neutral walk-in wardrobe in San Diego with flat-panel cabinets, grey cabinets, dark hardwood floors and grey floor.

Photo of a mid-sized traditional women's walk-in wardrobe in Chicago with flat-panel cabinets, grey cabinets, carpet and multi-coloured floor.
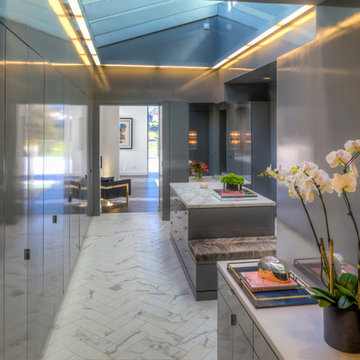
Brian Thomas Jones
Photo of a large contemporary gender-neutral walk-in wardrobe in Los Angeles with flat-panel cabinets, grey cabinets and marble floors.
Photo of a large contemporary gender-neutral walk-in wardrobe in Los Angeles with flat-panel cabinets, grey cabinets and marble floors.
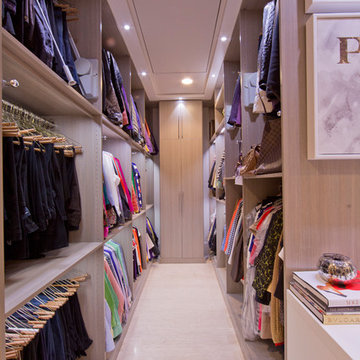
Expansive modern women's dressing room in New Orleans with grey cabinets, travertine floors and open cabinets.
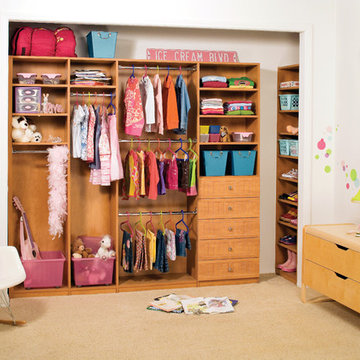
Keep things fun, playful, and organized with this custom wood closet. Separate clothing from toys with colorful bins, plenty of cabinet space, and bright clothing hangers.
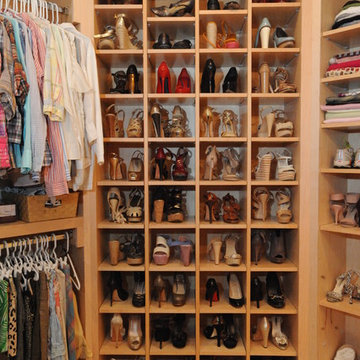
McGinnis Leathers
Inspiration for a traditional women's storage and wardrobe in Atlanta with open cabinets, light wood cabinets, carpet and beige floor.
Inspiration for a traditional women's storage and wardrobe in Atlanta with open cabinets, light wood cabinets, carpet and beige floor.
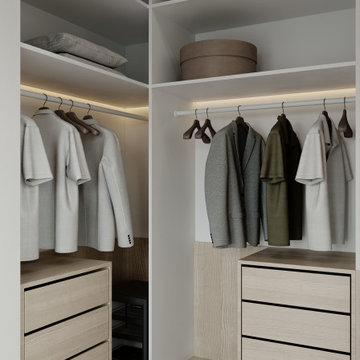
Photo of a mid-sized contemporary gender-neutral walk-in wardrobe in Other with flat-panel cabinets, light wood cabinets, laminate floors, beige floor and wallpaper.
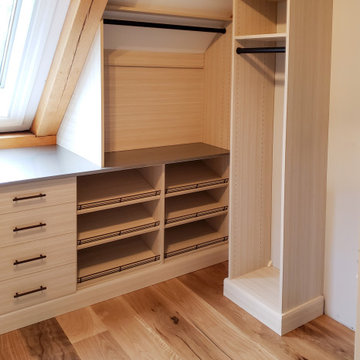
Vermont country meets contemporary! This fun space started as an empty room with a sloped ceiling and support beams we needed to navigate! We designed their solution to follow the flow of the celling and beams to create a beautifully landscaped closet area! to tie the design together, the client chose a Wired Mercury finish for their counter top coupled with our popular Summer Breeze finish! The blend of natural tones really accented their oak flooring and exposed beams creating a warm and inviting space!
Storage and Wardrobe Design Ideas with Grey Cabinets and Light Wood Cabinets
6