Storage and Wardrobe Design Ideas with Grey Cabinets
Refine by:
Budget
Sort by:Popular Today
61 - 80 of 701 photos
Item 1 of 3
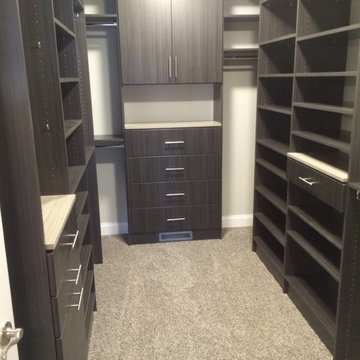
This master walk-in closet was designed using our newest color called Licorice. This color has been very popular with home organization. Our closets are custom made using the highest quality products. Our cabinets have a 3/4'' thermofused melamine finish, which resists scratches and stands up to heat, moisture, stains and dirt more effectively than other products. We also offer a full line of high quality closet accessories in a variety of finishes to keep your belongings clutter free and easily accessible. All cabinet doors come standard with soft close hinges.
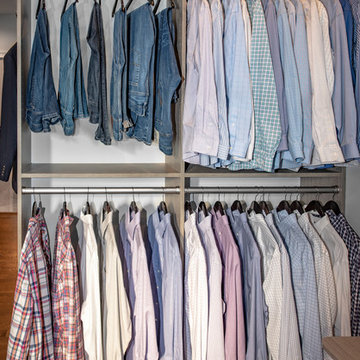
Design by Nicole Cohen of Closet Works
Design ideas for a large transitional gender-neutral walk-in wardrobe in Chicago with shaker cabinets, grey cabinets, medium hardwood floors and brown floor.
Design ideas for a large transitional gender-neutral walk-in wardrobe in Chicago with shaker cabinets, grey cabinets, medium hardwood floors and brown floor.
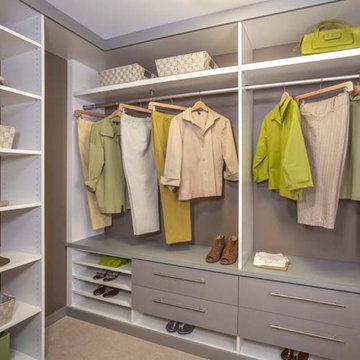
Design ideas for a small transitional gender-neutral walk-in wardrobe in Los Angeles with grey cabinets and flat-panel cabinets.
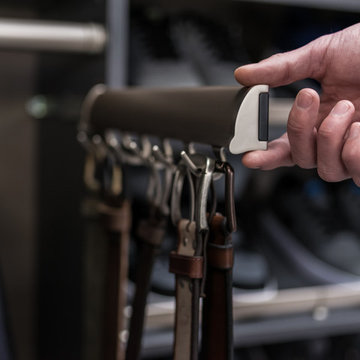
Mid-sized transitional men's walk-in wardrobe in Charleston with open cabinets, grey cabinets, ceramic floors and grey floor.
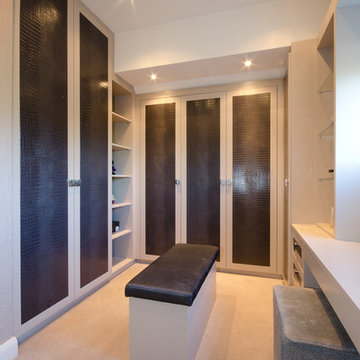
Jack Hawkes Photography
Design ideas for a small modern gender-neutral walk-in wardrobe in West Midlands with recessed-panel cabinets, grey cabinets and carpet.
Design ideas for a small modern gender-neutral walk-in wardrobe in West Midlands with recessed-panel cabinets, grey cabinets and carpet.
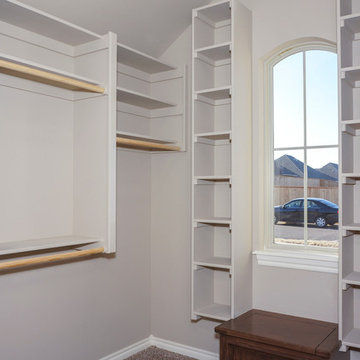
Photo of a large traditional gender-neutral walk-in wardrobe in Oklahoma City with open cabinets, grey cabinets and carpet.
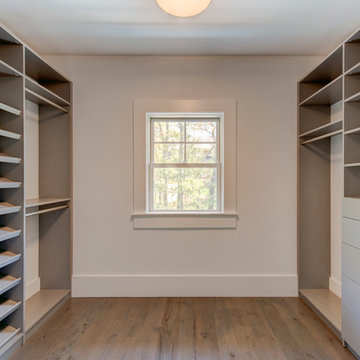
Spacious Master Bedroom Closet with built-in spaces for all your needs. This house comes with two!
Large transitional gender-neutral walk-in wardrobe in Other with open cabinets, grey cabinets and medium hardwood floors.
Large transitional gender-neutral walk-in wardrobe in Other with open cabinets, grey cabinets and medium hardwood floors.
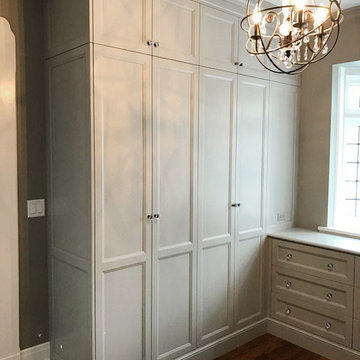
Large traditional gender-neutral dressing room in New York with recessed-panel cabinets, grey cabinets, medium hardwood floors and brown floor.
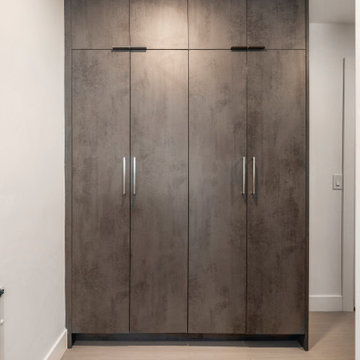
Elevate your lifestyle by keeping the chaotic demands of modern life to a minimum with a simple Scandinavian-style custom cabinets and closet to keep brings joy and function by keeping everything on hand but organized.
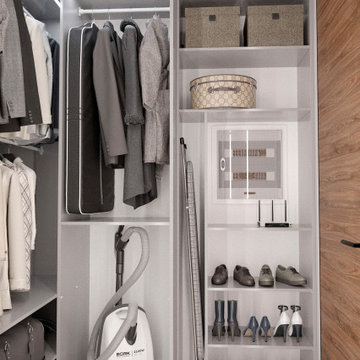
Гардеробная комната в квартире, ЖК "Кокос"
This is an example of a mid-sized transitional gender-neutral walk-in wardrobe in Other with open cabinets, grey cabinets, porcelain floors and grey floor.
This is an example of a mid-sized transitional gender-neutral walk-in wardrobe in Other with open cabinets, grey cabinets, porcelain floors and grey floor.
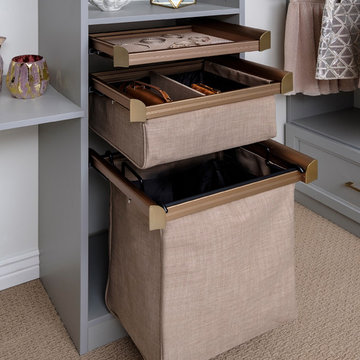
Photo of a mid-sized arts and crafts women's walk-in wardrobe in Orange County with shaker cabinets, grey cabinets, carpet and beige floor.
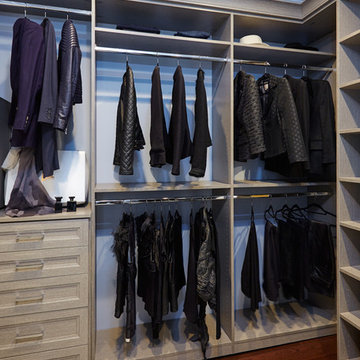
The walk in closets were gutted from floor to ceiling and redesigned by Symmetry Designs into beautifully functional spaces with ample storage features.
Closet Cabinetry: Symmetry Closets
Photo Credit: Tim Williams Photography
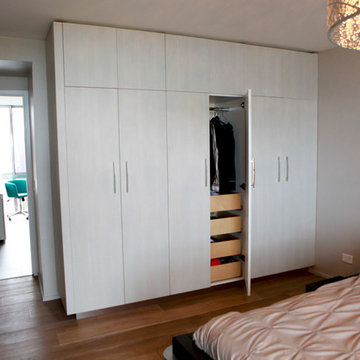
This closet solution is custom built by Woodways at our local hub in Zeeland, MI. Included are clothes racks and roll out drawers for easy access to all belongings. This compact storage solution allows for organization within the compact apartment while still allowing for a beautiful aesthetic through the home.
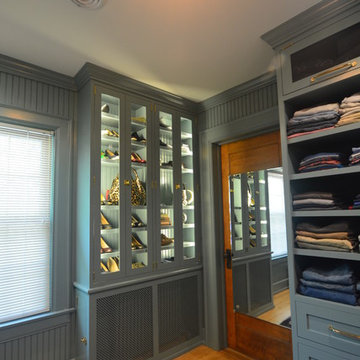
The home owners desired a more efficient and refined design for their master closet renovation project. The new custom cabinetry offers storage options for all types of clothing and accessories. A lit cabinet with adjustable shelves puts shoes on display. A custom designed cover encloses the existing heating radiator below the shoe cabinet. The built-in vanity with marble top includes storage drawers below for jewelry, smaller clothing items and an ironing board. Custom curved brass closet rods are mounted at multiple heights for various lengths of clothing. The brass cabinetry hardware is from Restoration Hardware. This second floor master closet also features a stackable washer and dryer for convenience. Design and construction by One Room at a Time, Inc.
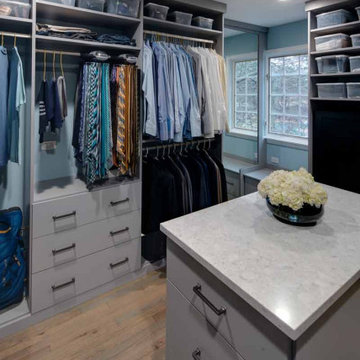
This new primary suite closet is part of a larger remodeling project that also involved a new primary bathroom, an additional bathroom and a large kitchen.
The master suite remodel included converting a long and narrow master bath, a large closet and two awkward baths into a true primary bath oasis. The closet was moved to a new location.
The goal was to create a modern his and hers closet that offered thoughtful organization while maximizing the storage potential of the space. Other needs included space for hampers, a place to iron and a designated space for Indian saris without natural light.
Design challenges:
-Arranging everything: hanging bars, drawers, shoe storage and safes
Design solutions and nice touches:
-Bench in front of the window with shoe storage in drawers
-Two floor-to-ceiling mirrors
-Two tall closet cabinets for storing saris
-She is shorter so hanging clothes on her side are easier to reach
-Plenty of drawer storage
-Two hampers behind doors
-Island in the middle for more storage, with a countertop handy for daily dressing assistance, folding, packing, etc.
-Outlet inside island for collapsible ironing board
-Fully accessorized with valet rods, belt pull-outs
-Rotating tie hangers
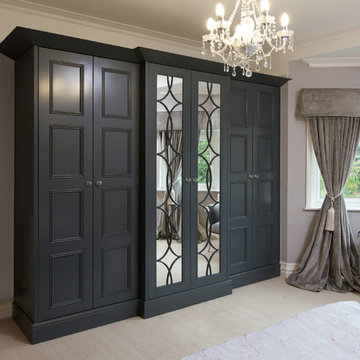
Proctor Photography
This is an example of a large traditional gender-neutral built-in wardrobe in Other with grey cabinets, carpet and recessed-panel cabinets.
This is an example of a large traditional gender-neutral built-in wardrobe in Other with grey cabinets, carpet and recessed-panel cabinets.
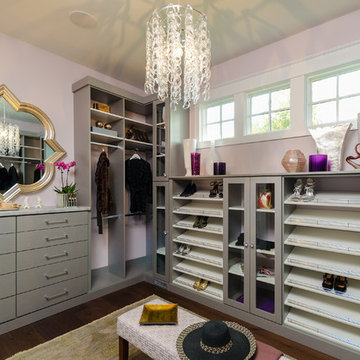
Grey and white melamine with melamine molding, Lucite door inserts, Marble counter top
Photo of a mid-sized modern women's walk-in wardrobe in Los Angeles with flat-panel cabinets, grey cabinets and dark hardwood floors.
Photo of a mid-sized modern women's walk-in wardrobe in Los Angeles with flat-panel cabinets, grey cabinets and dark hardwood floors.
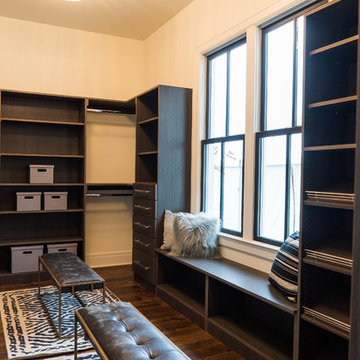
Design ideas for a large transitional gender-neutral walk-in wardrobe in Louisville with open cabinets, grey cabinets and medium hardwood floors.
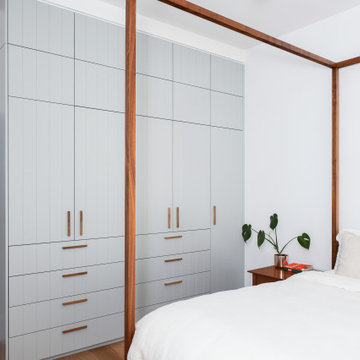
A master bedroom that emanates a sense of lightness and tranquillity, designed to provide a bright and airy retreat. This thoughtfully curated space features wardrobe joinery with V-Groove detailing, finished in a polyurethane "Spanish Olive" satin finish, adding a touch of sophistication and serenity to the room.
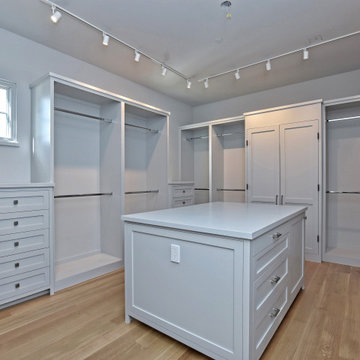
Inspiration for a mid-sized transitional gender-neutral walk-in wardrobe in Austin with recessed-panel cabinets, grey cabinets, light hardwood floors and beige floor.
Storage and Wardrobe Design Ideas with Grey Cabinets
4