Storage and Wardrobe Design Ideas with Painted Wood Floors and Limestone Floors
Refine by:
Budget
Sort by:Popular Today
21 - 40 of 343 photos
Item 1 of 3
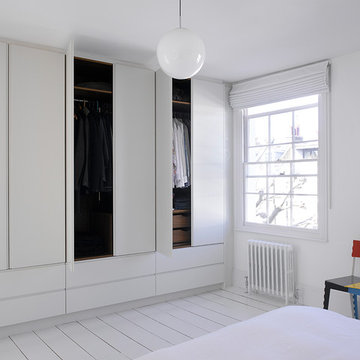
Photography by Nick Kane.
Photo of a large contemporary gender-neutral built-in wardrobe in London with flat-panel cabinets, white cabinets, painted wood floors and white floor.
Photo of a large contemporary gender-neutral built-in wardrobe in London with flat-panel cabinets, white cabinets, painted wood floors and white floor.
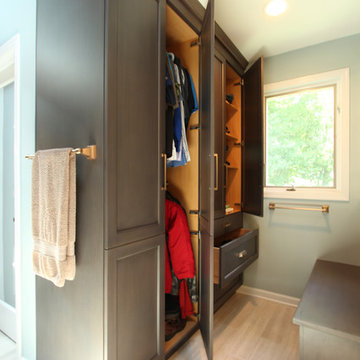
A closet built in on this side of the bathroom is his closet and features double hang on the left side, adjustable shelves are above the drawer storage on the right. The windows in the shower allows the light from the window to pass through and brighten the space. A bench on the opposite side provides a great spot to store shoes.
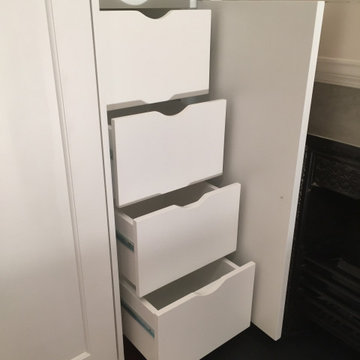
Integrated shaker style wardrobe with huge amount of space inside for all family
This is an example of a mid-sized traditional women's storage and wardrobe in London with shaker cabinets, white cabinets and painted wood floors.
This is an example of a mid-sized traditional women's storage and wardrobe in London with shaker cabinets, white cabinets and painted wood floors.
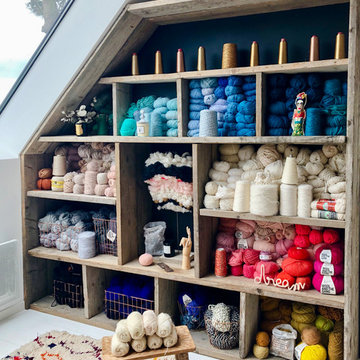
Photos : Jours & Nuits © 2019 Houzz
This is an example of a contemporary storage and wardrobe in Montpellier with open cabinets, medium wood cabinets, painted wood floors and white floor.
This is an example of a contemporary storage and wardrobe in Montpellier with open cabinets, medium wood cabinets, painted wood floors and white floor.
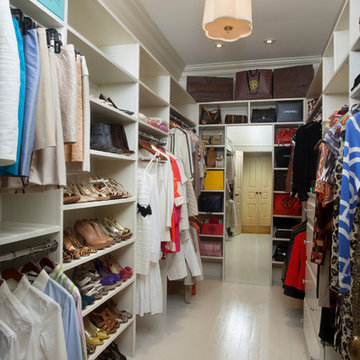
CHAD CHENIER PHOTOGRAHPY
This is an example of a traditional women's walk-in wardrobe in New Orleans with open cabinets, white cabinets and painted wood floors.
This is an example of a traditional women's walk-in wardrobe in New Orleans with open cabinets, white cabinets and painted wood floors.
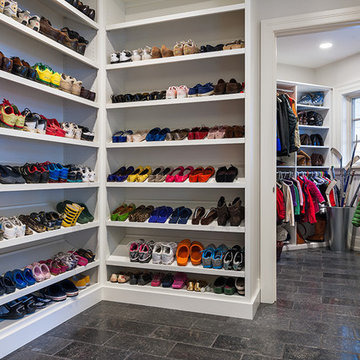
Photographer: Tom Crane
Inspiration for a traditional gender-neutral walk-in wardrobe in Philadelphia with limestone floors.
Inspiration for a traditional gender-neutral walk-in wardrobe in Philadelphia with limestone floors.
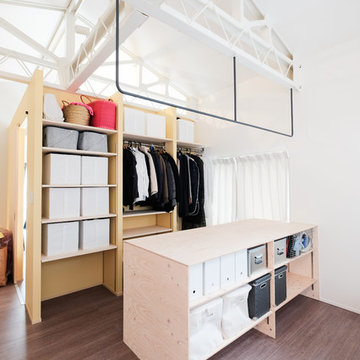
ラチス梁の美しい鉄骨リノベ
Industrial storage and wardrobe in Tokyo with open cabinets, dark wood cabinets, painted wood floors and brown floor.
Industrial storage and wardrobe in Tokyo with open cabinets, dark wood cabinets, painted wood floors and brown floor.
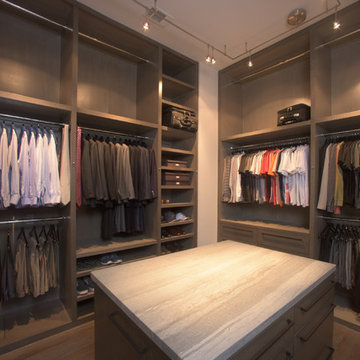
Space Organized by Squared Away
Photography by Karen Sachar & Assoc.
Photo of a large modern men's walk-in wardrobe in Houston with brown cabinets, flat-panel cabinets and painted wood floors.
Photo of a large modern men's walk-in wardrobe in Houston with brown cabinets, flat-panel cabinets and painted wood floors.
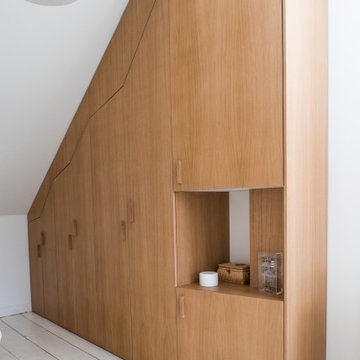
Inspiration for a scandinavian gender-neutral built-in wardrobe in Marseille with light wood cabinets, painted wood floors and white floor.
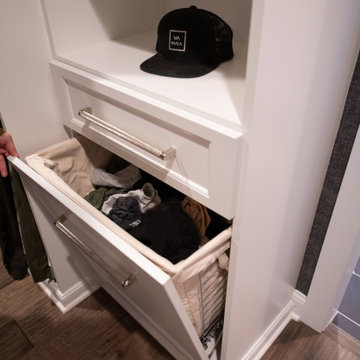
Gorgeous remodel of his and hers closet that expresses their unique style and storage needs. Men's valet drawer.
Inspiration for a large contemporary men's walk-in wardrobe in Denver with shaker cabinets, white cabinets and painted wood floors.
Inspiration for a large contemporary men's walk-in wardrobe in Denver with shaker cabinets, white cabinets and painted wood floors.
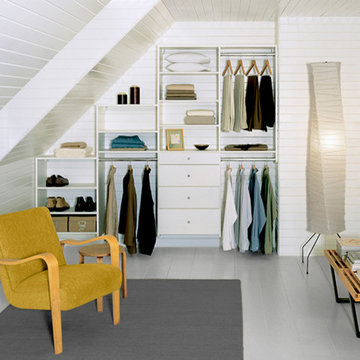
Custom-designed to fit a small space, this solution provides ample storage and a built-in, seamless look.
Photo of a small contemporary gender-neutral built-in wardrobe in Nashville with open cabinets, white cabinets, painted wood floors and grey floor.
Photo of a small contemporary gender-neutral built-in wardrobe in Nashville with open cabinets, white cabinets, painted wood floors and grey floor.
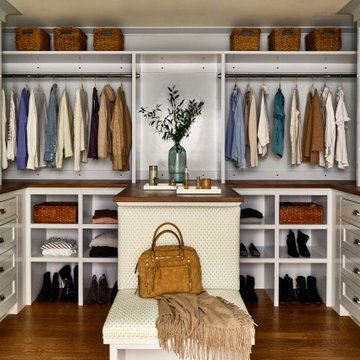
Design ideas for a mid-sized country storage and wardrobe in Boston with painted wood floors and brown floor.
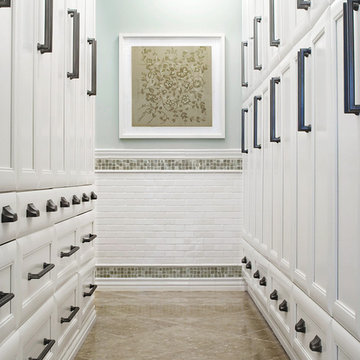
This crisp hallway to a master bath is designed for ample, closet-like storage; it incorporates its owner’s favorite color, beginning with the aqua blue ceiling and square glass tile. White trim and molding add to the space’s crisp feel, complemented by surface mount pewter lighting, pewter hardware, white cabinets and seagrass limestone flooring tile.
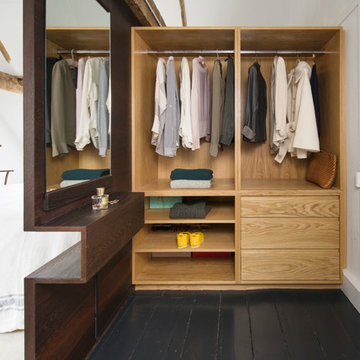
Leigh Simpson
Inspiration for a mid-sized contemporary gender-neutral dressing room in Sussex with painted wood floors, black floor, open cabinets and light wood cabinets.
Inspiration for a mid-sized contemporary gender-neutral dressing room in Sussex with painted wood floors, black floor, open cabinets and light wood cabinets.
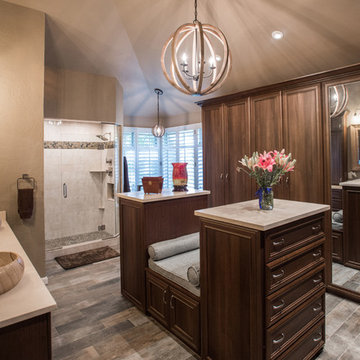
"When I first visited the client's house, and before seeing the space, I sat down with my clients to understand their needs. They told me they were getting ready to remodel their bathroom and master closet, and they wanted to get some ideas on how to make their closet better. The told me they wanted to figure out the closet before they did anything, so they presented their ideas to me, which included building walls in the space to create a larger master closet. I couldn't visual what they were explaining, so we went to the space. As soon as I got in the space, it was clear to me that we didn't need to build walls, we just needed to have the current closets torn out and replaced with wardrobes, create some shelving space for shoes and build an island with drawers in a bench. When I proposed that solution, they both looked at me with big smiles on their faces and said, 'That is the best idea we've heard, let's do it', then they asked me if I could design the vanity as well.
"I used 3/4" Melamine, Italian walnut, and Donatello thermofoil. The client provided their own countertops." - Leslie Klinck, Designer
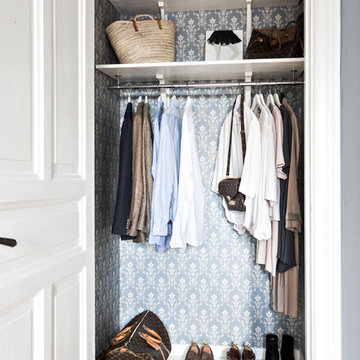
Bjurfors/SE360
Photo of a small traditional gender-neutral walk-in wardrobe in Gothenburg with painted wood floors and white floor.
Photo of a small traditional gender-neutral walk-in wardrobe in Gothenburg with painted wood floors and white floor.
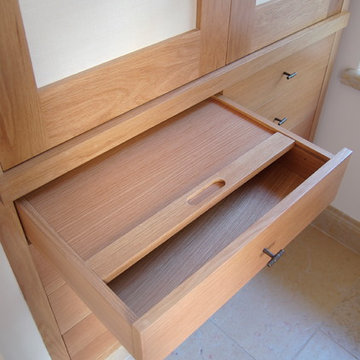
Photo of a small contemporary gender-neutral built-in wardrobe in New York with flat-panel cabinets, light wood cabinets, limestone floors and beige floor.
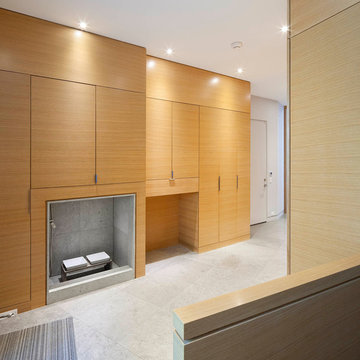
Tom Arban
Large modern gender-neutral walk-in wardrobe in Toronto with flat-panel cabinets, light wood cabinets and limestone floors.
Large modern gender-neutral walk-in wardrobe in Toronto with flat-panel cabinets, light wood cabinets and limestone floors.
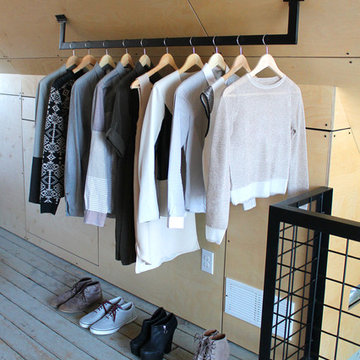
www.davidlauerphotography.com
Inspiration for an industrial storage and wardrobe in Denver with painted wood floors.
Inspiration for an industrial storage and wardrobe in Denver with painted wood floors.
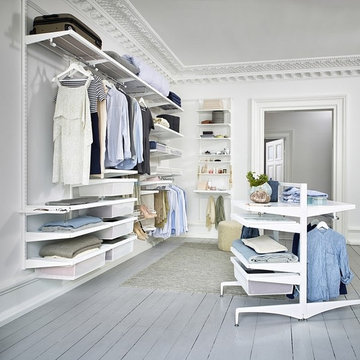
Design ideas for a mid-sized gender-neutral walk-in wardrobe in Moscow with painted wood floors.
Storage and Wardrobe Design Ideas with Painted Wood Floors and Limestone Floors
2