Storage and Wardrobe Design Ideas with Painted Wood Floors and Limestone Floors
Refine by:
Budget
Sort by:Popular Today
61 - 80 of 343 photos
Item 1 of 3
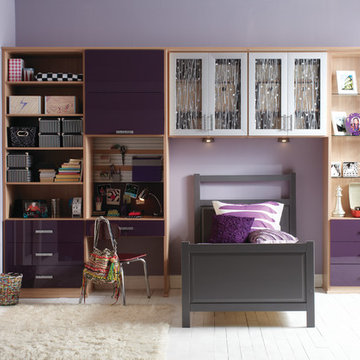
Large modern gender-neutral dressing room in Orlando with flat-panel cabinets, white cabinets, painted wood floors and white floor.
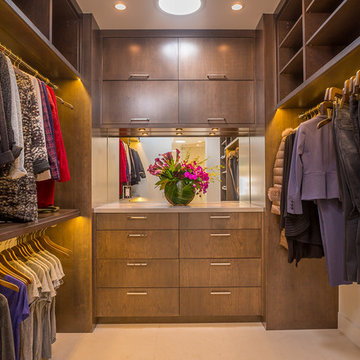
Simple, rich Bellmont Stockholm cabinetry in Folkstone make this closet refined and luxurious. Top Knobs square pulls are subtle but maintain the contemporary inspiration carried through from the master bathroom. Accent lighting gives a warm glow to really emphasize the richness of the cabinets.
Clarified Studios
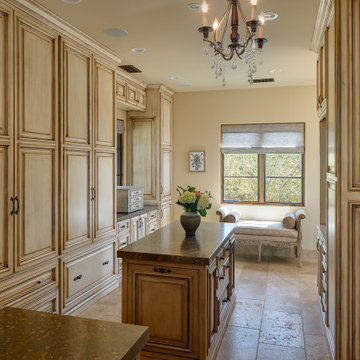
Design ideas for a large mediterranean gender-neutral storage and wardrobe in San Diego with raised-panel cabinets, distressed cabinets, limestone floors and beige floor.
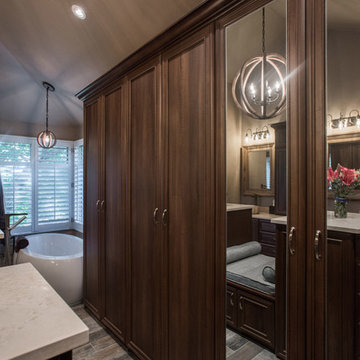
"When I first visited the client's house, and before seeing the space, I sat down with my clients to understand their needs. They told me they were getting ready to remodel their bathroom and master closet, and they wanted to get some ideas on how to make their closet better. The told me they wanted to figure out the closet before they did anything, so they presented their ideas to me, which included building walls in the space to create a larger master closet. I couldn't visual what they were explaining, so we went to the space. As soon as I got in the space, it was clear to me that we didn't need to build walls, we just needed to have the current closets torn out and replaced with wardrobes, create some shelving space for shoes and build an island with drawers in a bench. When I proposed that solution, they both looked at me with big smiles on their faces and said, 'That is the best idea we've heard, let's do it', then they asked me if I could design the vanity as well.
"I used 3/4" Melamine, Italian walnut, and Donatello thermofoil. The client provided their own countertops." - Leslie Klinck, Designer
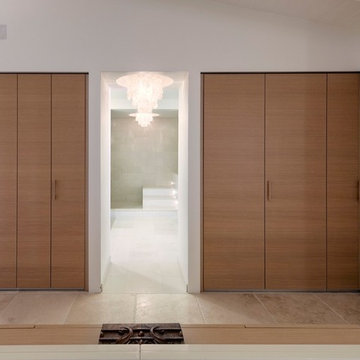
This retreat was designed with separate Women's and Men's private areas. The Women's Bathroom & Closet a large, inviting space for rejuvenation and peace. The Men's Bedroom & Bar a place of relaxation and warmth. The Lounge, an expansive area with a welcoming view of nature.

This home was our model home for our community, Sage Meadows. This floor plan is still available in current communities. This home boasts a covered front porch and covered back patio for enjoying the outdoors. And you will enjoy the beauty of the indoors of this great home. Notice the master bedroom with attached bathroom featuring a corner garden tub. In addition to an ample laundry room find a mud room with walk in closet for extra projects and storage. The kitchen, dining area and great room offer ideal space for family time and entertainment.
Jeremiah Barber
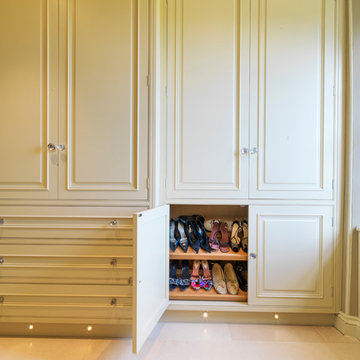
This painted master bathroom was designed and made by Tim Wood.
One end of the bathroom has built in wardrobes painted inside with cedar of Lebanon backs, adjustable shelves, clothes rails, hand made soft close drawers and specially designed and made shoe racking.
The vanity unit has a partners desk look with adjustable angled mirrors and storage behind. All the tap fittings were supplied in nickel including the heated free standing towel rail. The area behind the lavatory was boxed in with cupboards either side and a large glazed cupboard above. Every aspect of this bathroom was co-ordinated by Tim Wood.
Designed, hand made and photographed by Tim Wood
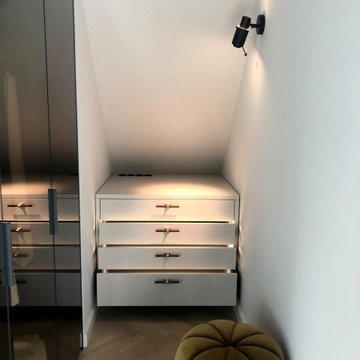
Kommode mit beleuchteten Schubladen in Dachgeschoßnische
This is an example of a mid-sized contemporary gender-neutral storage and wardrobe in Berlin with flat-panel cabinets, grey cabinets, painted wood floors and grey floor.
This is an example of a mid-sized contemporary gender-neutral storage and wardrobe in Berlin with flat-panel cabinets, grey cabinets, painted wood floors and grey floor.
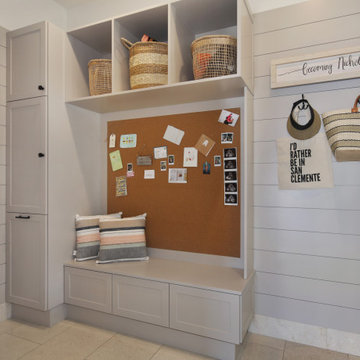
Mid-sized mediterranean storage and wardrobe in Orange County with shaker cabinets, grey cabinets and limestone floors.
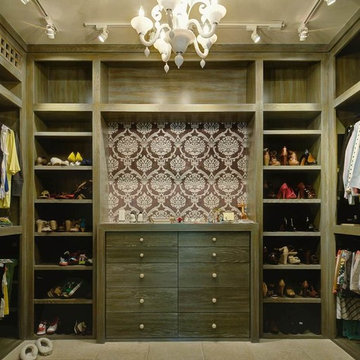
Design ideas for a mid-sized contemporary women's walk-in wardrobe in Houston with flat-panel cabinets, distressed cabinets and limestone floors.
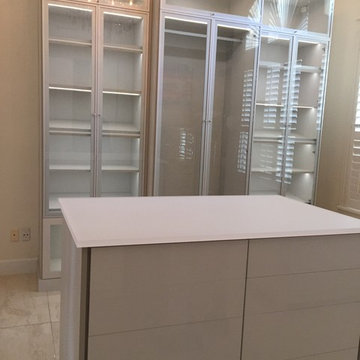
Modern custom wardrobe with natural aluminum metal frames for the doors with clear glass; Tesoro Linen for the cabinets/shelving; recessed light strips and spot lights on a touch-free dimmer, and on the island high gloss-push-open-drawers.
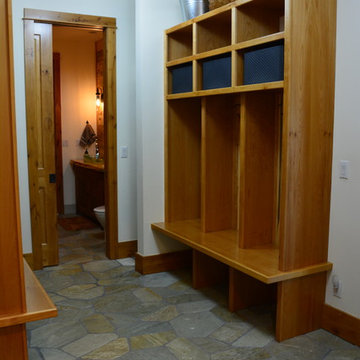
Mud room, alder cubbies with stone flooring, access to powder room
Photo of a large country gender-neutral walk-in wardrobe in Denver with brown cabinets, limestone floors and multi-coloured floor.
Photo of a large country gender-neutral walk-in wardrobe in Denver with brown cabinets, limestone floors and multi-coloured floor.
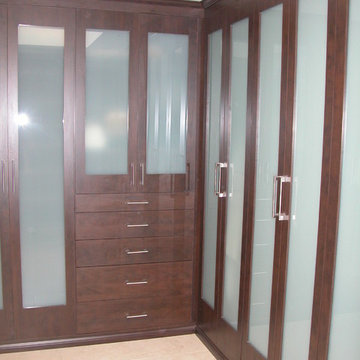
This is an example of a mid-sized traditional gender-neutral walk-in wardrobe in Los Angeles with recessed-panel cabinets, dark wood cabinets, limestone floors and beige floor.
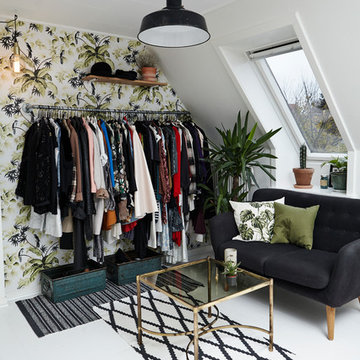
Inspiration for a small contemporary women's dressing room in Wiltshire with open cabinets, painted wood floors and white floor.
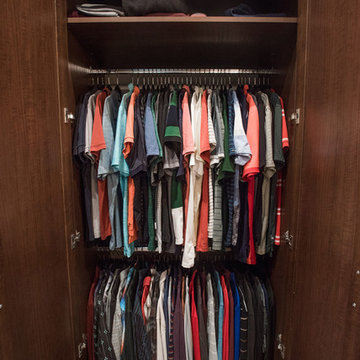
"When I first visited the client's house, and before seeing the space, I sat down with my clients to understand their needs. They told me they were getting ready to remodel their bathroom and master closet, and they wanted to get some ideas on how to make their closet better. The told me they wanted to figure out the closet before they did anything, so they presented their ideas to me, which included building walls in the space to create a larger master closet. I couldn't visual what they were explaining, so we went to the space. As soon as I got in the space, it was clear to me that we didn't need to build walls, we just needed to have the current closets torn out and replaced with wardrobes, create some shelving space for shoes and build an island with drawers in a bench. When I proposed that solution, they both looked at me with big smiles on their faces and said, 'That is the best idea we've heard, let's do it', then they asked me if I could design the vanity as well.
"I used 3/4" Melamine, Italian walnut, and Donatello thermofoil. The client provided their own countertops." - Leslie Klinck, Designer
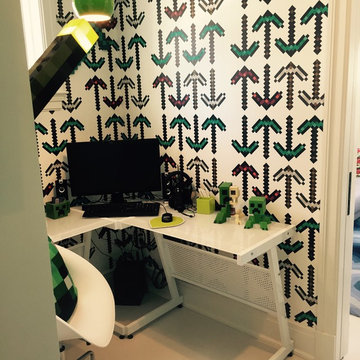
This is an example of a small men's walk-in wardrobe in New York with painted wood floors.
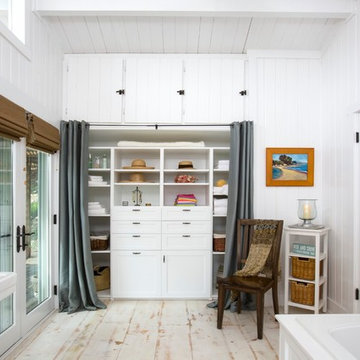
A place for everything and everything in its place! The Master bath closet with adjustable shelves for both beauty and ease of access make this closet a work of art! The Shaker style drawers hold lingerie and accessories while the pull out double hamper make laundry chores a breeze. The material is wood, painted to blend with the cottage bath and fit right in.
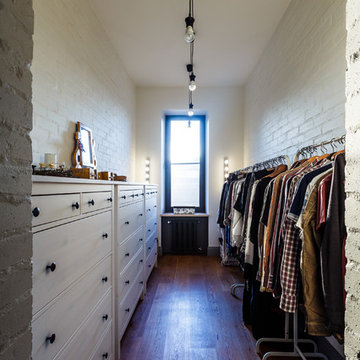
Автор проекта: Екатерина Ловягина,
фотограф Михаил Чекалов
Design ideas for a mid-sized industrial gender-neutral walk-in wardrobe in Other with flat-panel cabinets, light wood cabinets and painted wood floors.
Design ideas for a mid-sized industrial gender-neutral walk-in wardrobe in Other with flat-panel cabinets, light wood cabinets and painted wood floors.
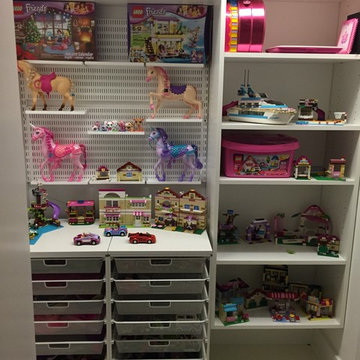
Girls Toy Closet. Ashley Dombrow, Organization Made Simple, Inc,
This is an example of a traditional built-in wardrobe in Chicago with white cabinets and painted wood floors.
This is an example of a traditional built-in wardrobe in Chicago with white cabinets and painted wood floors.
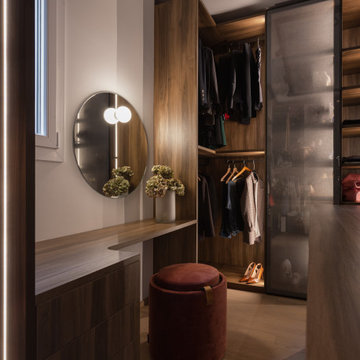
Cabina armadio: è una grande stanza completamente dedidcata alla cabina armadio ed è il filtro prima di accedere alla camera matrimoniale. Armadi su 3 lati su 4 con elemento centrale con cassettiera. Angolo trucco con sgabello e specchio. Illuminazione realizzata con binario a soffitto e faretti orientabili.
Storage and Wardrobe Design Ideas with Painted Wood Floors and Limestone Floors
4