Storage and Wardrobe Design Ideas with Painted Wood Floors and Vinyl Floors
Refine by:
Budget
Sort by:Popular Today
141 - 160 of 798 photos
Item 1 of 3
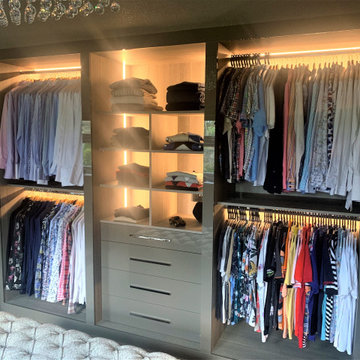
A fabulous master bedroom and dressing room – once two separate bedrooms have now become two wonderful spaces with their own identities, but with clever design, once the hidden door is opened they become a master suit that combines seamlessly. everything from the large integrated tv and wall hung radiators add to the opulence. soft lighting, plush upholstery and textured wall coverings by or design partners fleur interiors completes a beautiful project.
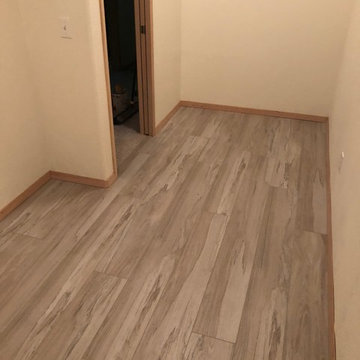
SWI Home Pros WA
Location: Lake Stevens, WA, USA
Creative closets and decor inspiration. Discover a variety of storage and closet ideas, including layout and organization options.
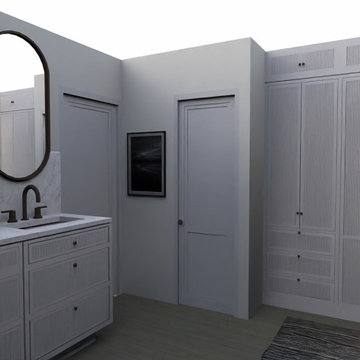
We designed this space to open up the closets by knocking down those non load bearing walls, and refreshing everything else to make it more contemporary while maintaining a client-preferred traditional character.
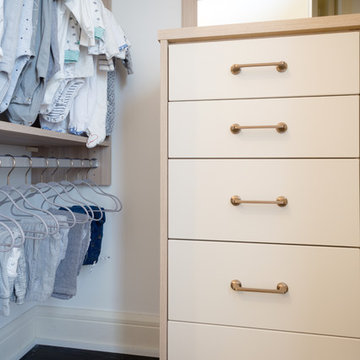
Adorable closet for baby Leo's nursery. Triple hanging for baby clothes that will transition into double hanging. Custom dresser with accent drawer fronts and bronze hardware. Framed mirror and open shelving for bins.
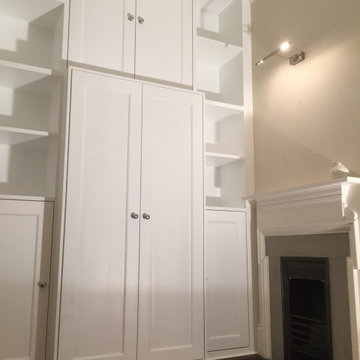
Integrated shaker style wardrobe with huge amount of space inside for all family
Design ideas for a mid-sized traditional women's storage and wardrobe in London with shaker cabinets, white cabinets and painted wood floors.
Design ideas for a mid-sized traditional women's storage and wardrobe in London with shaker cabinets, white cabinets and painted wood floors.
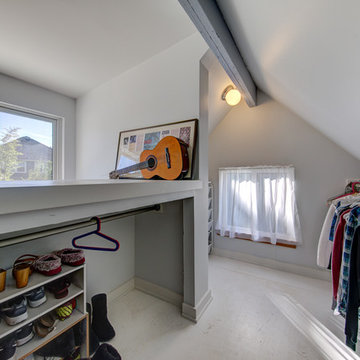
Photo of a mid-sized transitional gender-neutral walk-in wardrobe in Portland with open cabinets, grey cabinets, painted wood floors and grey floor.
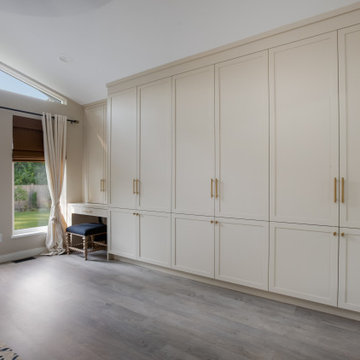
Inspiration for a modern gender-neutral storage and wardrobe in Vancouver with shaker cabinets, beige cabinets, vinyl floors, brown floor and vaulted.
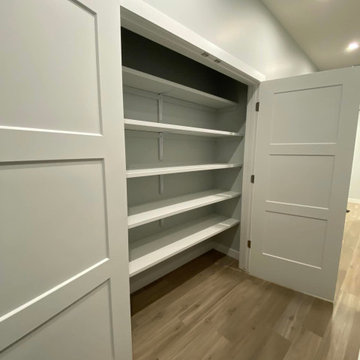
Design ideas for a contemporary storage and wardrobe in Other with open cabinets, white cabinets, vinyl floors and beige floor.
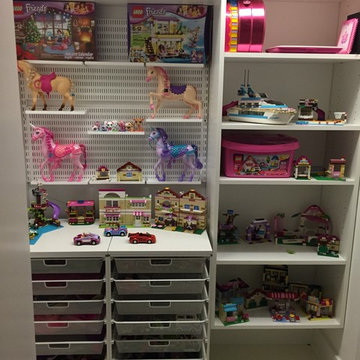
Girls Toy Closet. Ashley Dombrow, Organization Made Simple, Inc,
This is an example of a traditional built-in wardrobe in Chicago with white cabinets and painted wood floors.
This is an example of a traditional built-in wardrobe in Chicago with white cabinets and painted wood floors.
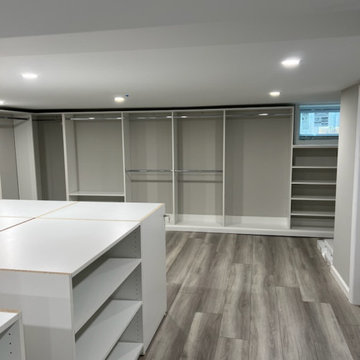
Design ideas for an expansive transitional gender-neutral walk-in wardrobe in Philadelphia with shaker cabinets, white cabinets, vinyl floors and grey floor.
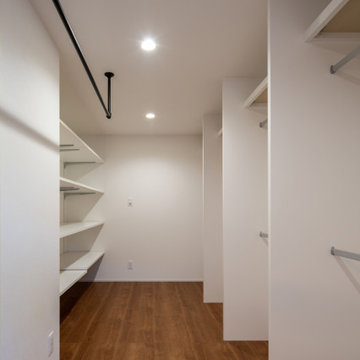
家族全員のクローゼットルーム 家事効率UP
Photo of a mid-sized contemporary gender-neutral walk-in wardrobe in Other with open cabinets, white cabinets, painted wood floors, brown floor and wallpaper.
Photo of a mid-sized contemporary gender-neutral walk-in wardrobe in Other with open cabinets, white cabinets, painted wood floors, brown floor and wallpaper.
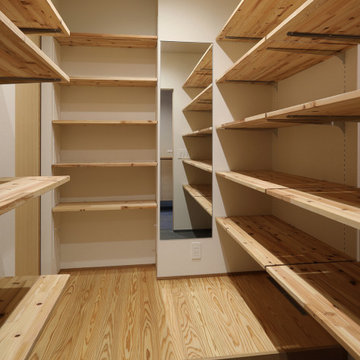
四季の舎 -薪ストーブと自然の庭-|Studio tanpopo-gumi
|撮影|野口 兼史
何気ない日々の日常の中に、四季折々の風景を感じながら家族の時間をゆったりと愉しむ住まい。
This is an example of a mid-sized asian gender-neutral walk-in wardrobe in Other with painted wood floors, beige floor and wallpaper.
This is an example of a mid-sized asian gender-neutral walk-in wardrobe in Other with painted wood floors, beige floor and wallpaper.
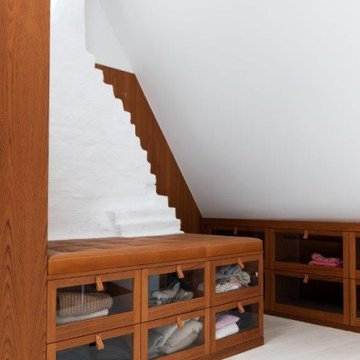
Design ideas for a large scandinavian gender-neutral storage and wardrobe in Stockholm with glass-front cabinets, medium wood cabinets, painted wood floors and white floor.
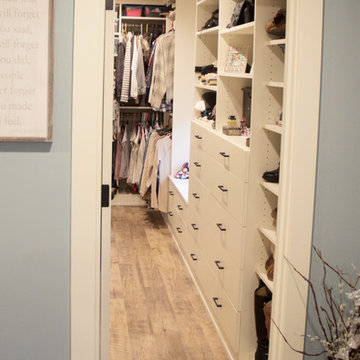
We took an unused bedroom next to the master and created a master bathroom and custom walk in closet.
Small country gender-neutral walk-in wardrobe in Seattle with flat-panel cabinets, white cabinets, vinyl floors and brown floor.
Small country gender-neutral walk-in wardrobe in Seattle with flat-panel cabinets, white cabinets, vinyl floors and brown floor.
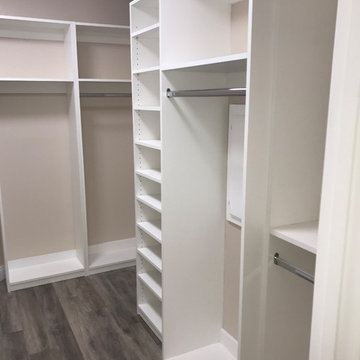
Walk-in closet with custom cabinetry, new wall paint and new luxury vinyl plank flooring.
This is an example of a small traditional gender-neutral walk-in wardrobe in Las Vegas with shaker cabinets, white cabinets, vinyl floors and brown floor.
This is an example of a small traditional gender-neutral walk-in wardrobe in Las Vegas with shaker cabinets, white cabinets, vinyl floors and brown floor.
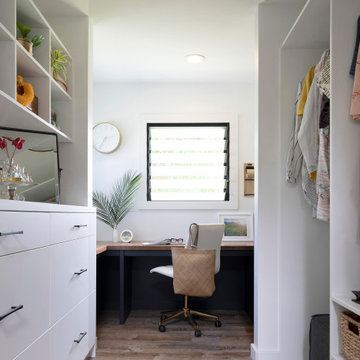
Large eclectic walk-in wardrobe in Hawaii with flat-panel cabinets, white cabinets, vinyl floors and brown floor.
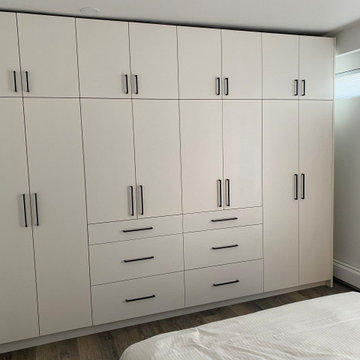
Photo of a gender-neutral storage and wardrobe in Vancouver with flat-panel cabinets, white cabinets, vinyl floors and brown floor.
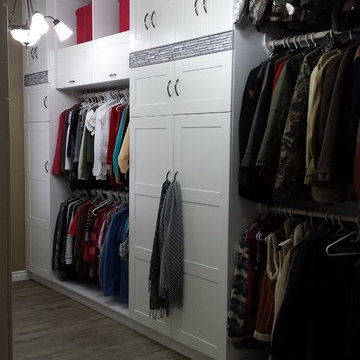
This is a custom closet designed and built by Ravenwood Construction Ltd. It is 11 feet tall and 20 feet deep with cabinetry on both sides. The cabinetry is 2 feet deep with a custom tile inlay at the 6 foot mark. There are horizontal cabinets above the clothing storage with open shelving above.
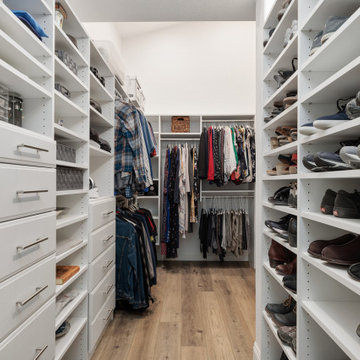
This outdated bathroom had a large garden tub that took up to much space and a very small shower and walk in closet. Not ideal for the primary bath. We removed the tub surround and added a new free standing tub that was better proportioned for the space. The entrance to the bathroom was moved to the other side of the room which allowed for the closet to enlarge and the shower to double in size. A fresh blue pallet was used with pattern and texture in mind. Large scale 24" x 48" tile was used in the shower to give it a slab like appearance. The marble and glass pebbles add a touch of sparkle to the shower floor and accent stripe. A marble herringbone was used as the vanity backsplash for interest. Storage was the goal in this bath. We achieved it by increasing the main vanity in length and adding a pantry with pull outs. The make up vanity has a cabinet that pulls out and stores all the tools for hair care.
A custom closet was added with shoe and handbag storage, a built in ironing board and plenty of hanging space. LVP was placed throughout the space to tie the closet and primary bedroom together.
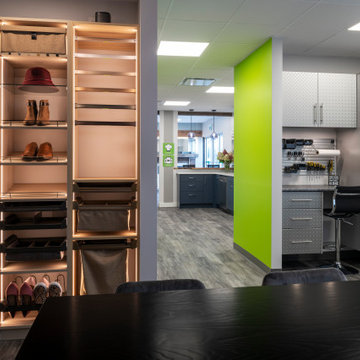
Inspiration for a built-in wardrobe in Other with light wood cabinets, vinyl floors and grey floor.
Storage and Wardrobe Design Ideas with Painted Wood Floors and Vinyl Floors
8