Storage and Wardrobe Design Ideas with Painted Wood Floors and Vinyl Floors
Refine by:
Budget
Sort by:Popular Today
121 - 140 of 798 photos
Item 1 of 3
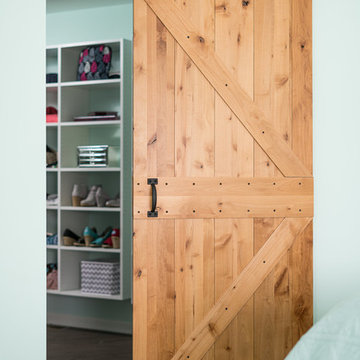
Walk-in closet features rustic barn door & tons of storage w/ shelves, rods, drawers, cubbies & a full length mirror w/jewelry storage
Marshall Evan Photography
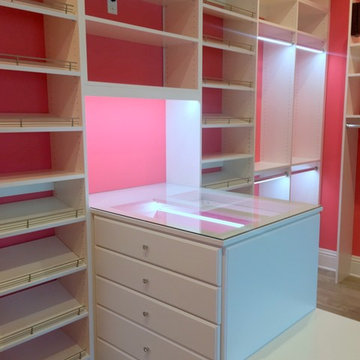
Her Master is a custom floor mount adjustable closet system featuring LED lighting, wardrobe lifts, lighted wardrobe lights, custom dresser with lighted, glass display, built in hamper, shoe fence,
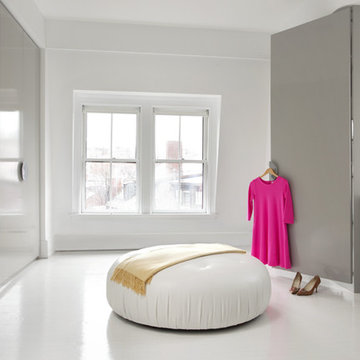
A large, modern closet with modern gray built-ins with a high gloss finish.
© Eric Roth Photography
Photo of a large modern storage and wardrobe in Boston with flat-panel cabinets, grey cabinets, painted wood floors and white floor.
Photo of a large modern storage and wardrobe in Boston with flat-panel cabinets, grey cabinets, painted wood floors and white floor.
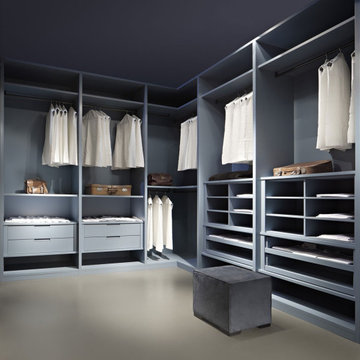
Inspiration for a small traditional gender-neutral walk-in wardrobe in Miami with recessed-panel cabinets, grey cabinets, vinyl floors and beige floor.
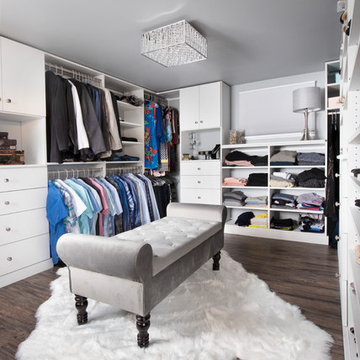
Design by Lisa Côté of Closet Works
Design ideas for a large transitional gender-neutral walk-in wardrobe in Chicago with flat-panel cabinets, white cabinets, vinyl floors and brown floor.
Design ideas for a large transitional gender-neutral walk-in wardrobe in Chicago with flat-panel cabinets, white cabinets, vinyl floors and brown floor.
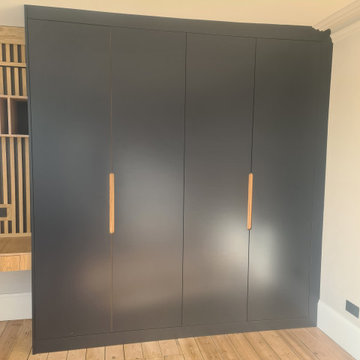
Integrated custom made wardrobe.
This is an example of a large traditional women's storage and wardrobe in London with shaker cabinets, white cabinets, painted wood floors and multi-coloured floor.
This is an example of a large traditional women's storage and wardrobe in London with shaker cabinets, white cabinets, painted wood floors and multi-coloured floor.
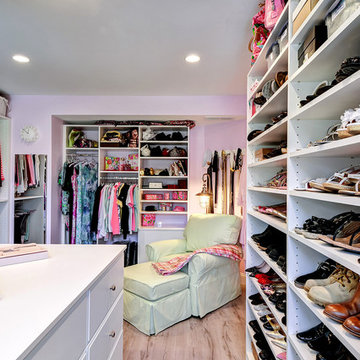
This is an example of a large transitional women's walk-in wardrobe in Philadelphia with flat-panel cabinets, white cabinets and vinyl floors.
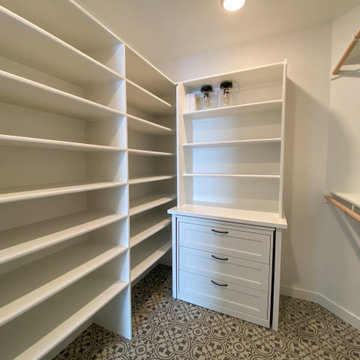
Master closet - Custom Shelving - Ample storage - Built-in dresser
This is an example of a mid-sized country gender-neutral walk-in wardrobe in Portland with shaker cabinets, white cabinets, vinyl floors and black floor.
This is an example of a mid-sized country gender-neutral walk-in wardrobe in Portland with shaker cabinets, white cabinets, vinyl floors and black floor.
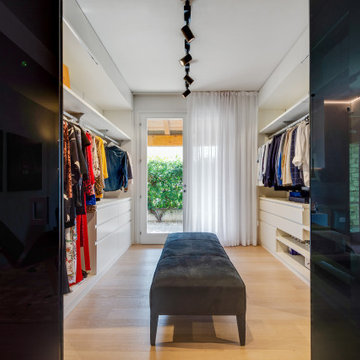
Camera padronale ampia con pavimento in legno di rovere chiaro e tappeti di lana di Sartori Rugs. La parete in vetro dark grey separa la camera dalla cabina armadio e dalla stanza da bagno, ai quali si accede attraverso porte scorrevoli. Le poltrone sono pezzi unici di Carl Hansen e l'illuminazione di design è stata realizzata con articoli di Flos e Foscarini. Le pareti sono trattate con la Calce del Brenta grigia che dona un effetto cromatico esclusivo e garantisce una salubrità massima all'ambiente. Il controsoffitto ospita l'impianto di climatizzazione canalizzato.
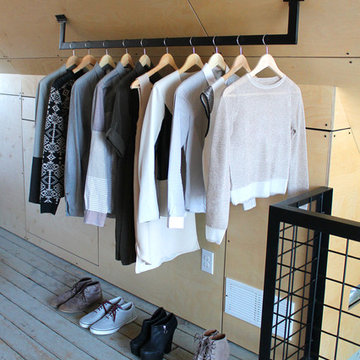
www.davidlauerphotography.com
Inspiration for an industrial storage and wardrobe in Denver with painted wood floors.
Inspiration for an industrial storage and wardrobe in Denver with painted wood floors.
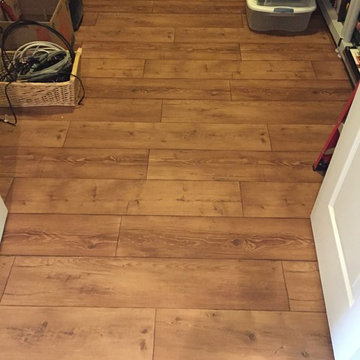
It looks like hardwood, but it isn't. It's sheet vinyl.
Design ideas for a traditional gender-neutral storage and wardrobe in Other with vinyl floors.
Design ideas for a traditional gender-neutral storage and wardrobe in Other with vinyl floors.
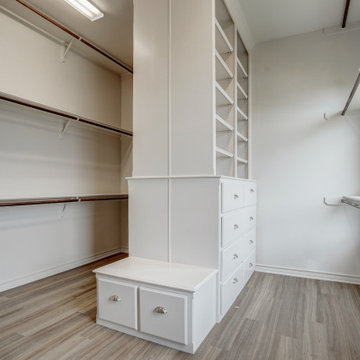
Master Closet with tall 10' Ceilings, built in cabinetry, and 3rd rod hanging.
This is an example of a large traditional gender-neutral walk-in wardrobe with flat-panel cabinets, grey cabinets, vinyl floors and brown floor.
This is an example of a large traditional gender-neutral walk-in wardrobe with flat-panel cabinets, grey cabinets, vinyl floors and brown floor.
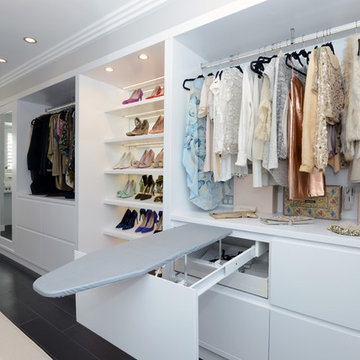
Inspiration for a large contemporary women's storage and wardrobe in Sydney with flat-panel cabinets, white cabinets, painted wood floors and black floor.
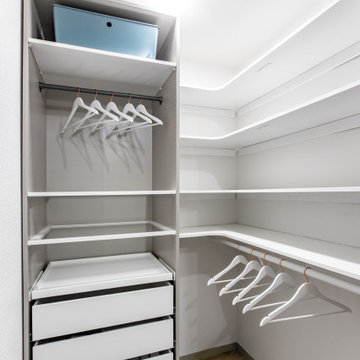
Primary closet, custom designed using two sections of Ikea Pax closet system in mixed colors (beige cabinets, white drawers and shelves, and dark gray rods) with plenty of pull out trays for jewelry and accessories organization, and glass drawers. Additionally, Ikea's Billy Bookcase was added for shallow storage (11" deep) for hats, bags, and overflow bathroom storage. Back of the bookcase was wallpapered in blue grass cloth textured peel & stick wallpaper for custom look without splurging. Short hanging area in the secondary wardrobe unit is planned for hanging bras, but could also be used for hanging folded scarves, handbags, shorts, or skirts. Shelves and rods fill in the remaining closet space to provide ample storage for clothes and accessories. Long hanging space is located on the same wall as the Billy bookcase and is hung extra high to keep floor space available for suitcases or a hamper. Recessed lights and decorative, gold star design flush mounts light the closet with crisp, neutral white light for optimal visibility and color rendition.
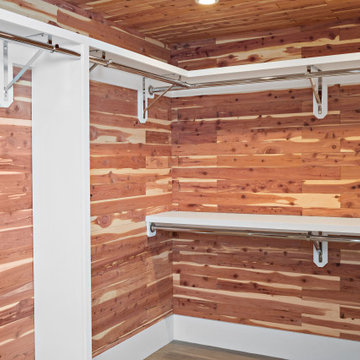
Cedar-lined closet in finished basement of tasteful modern contemporary.
Photo of an arts and crafts gender-neutral walk-in wardrobe in Boston with open cabinets, medium wood cabinets, vinyl floors, brown floor and wood.
Photo of an arts and crafts gender-neutral walk-in wardrobe in Boston with open cabinets, medium wood cabinets, vinyl floors, brown floor and wood.

I have an embarrassing amount of makeup, which I organize by type in a tall, multi-drawer scrapbooking cart. I had Mike Z Designs build this cabinet to conceal it.
Photo © Bethany Nauert
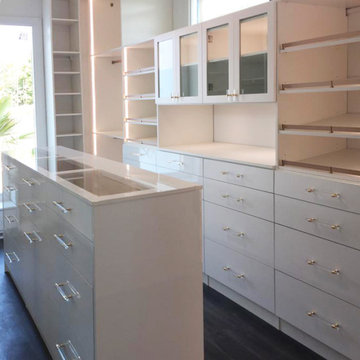
Walk-in closet organizer solutions with luxury accessories and Products.
Photo of a large modern women's walk-in wardrobe in Austin with glass-front cabinets, white cabinets, vinyl floors and brown floor.
Photo of a large modern women's walk-in wardrobe in Austin with glass-front cabinets, white cabinets, vinyl floors and brown floor.
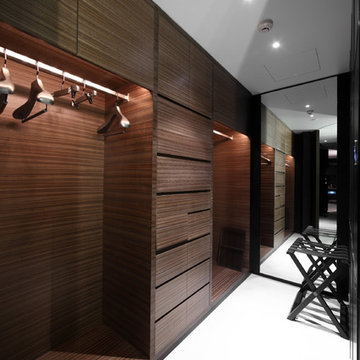
Based in New York, with over 50 years in the industry our business is built on a foundation of steadfast commitment to client satisfaction.
This is an example of a small arts and crafts men's walk-in wardrobe in New York with vinyl floors and brown floor.
This is an example of a small arts and crafts men's walk-in wardrobe in New York with vinyl floors and brown floor.
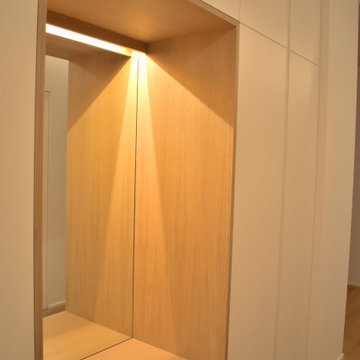
Armadio laccato con nicchia in listellare di rovere verniciato al naturale.
Inspiration for a large traditional gender-neutral built-in wardrobe in Milan with beaded inset cabinets, white cabinets and painted wood floors.
Inspiration for a large traditional gender-neutral built-in wardrobe in Milan with beaded inset cabinets, white cabinets and painted wood floors.
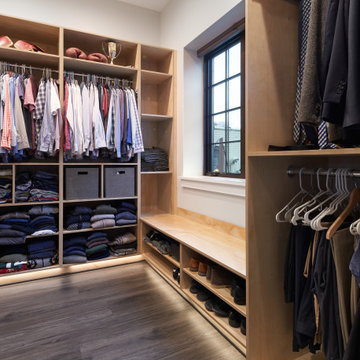
Design ideas for an industrial walk-in wardrobe in Other with light wood cabinets, vinyl floors and grey floor.
Storage and Wardrobe Design Ideas with Painted Wood Floors and Vinyl Floors
7