Storage and Wardrobe Design Ideas with Painted Wood Floors and Vinyl Floors
Refine by:
Budget
Sort by:Popular Today
101 - 120 of 798 photos
Item 1 of 3
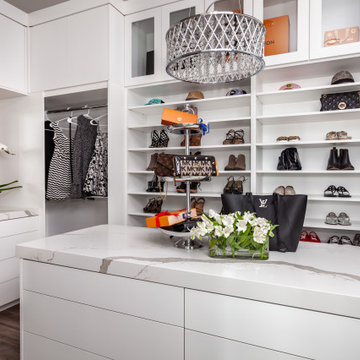
A closet to make any woman swoon. Designed for easy access to hanging clothes, supremely organized drawer storage, handbag and shoe display, the island is highlighted by a chandelier chosen by the homeowner and topped by a tiered pastry server re-purposed for storage and display of swanky sunnies and elegant petite clutch handbags.
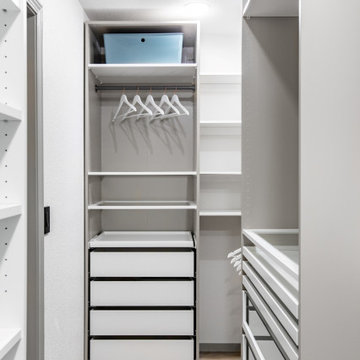
Primary closet, custom designed using two sections of Ikea Pax closet system in mixed colors (beige cabinets, white drawers and shelves, and dark gray rods) with plenty of pull out trays for jewelry and accessories organization, and glass drawers. Additionally, Ikea's Billy Bookcase was added for shallow storage (11" deep) for hats, bags, and overflow bathroom storage. Back of the bookcase was wallpapered in blue grass cloth textured peel & stick wallpaper for custom look without splurging. Short hanging area in the secondary wardrobe unit is planned for hanging bras, but could also be used for hanging folded scarves, handbags, shorts, or skirts. Shelves and rods fill in the remaining closet space to provide ample storage for clothes and accessories. Long hanging space is located on the same wall as the Billy bookcase and is hung extra high to keep floor space available for suitcases or a hamper. Recessed lights and decorative, gold star design flush mounts light the closet with crisp, neutral white light for optimal visibility and color rendition.
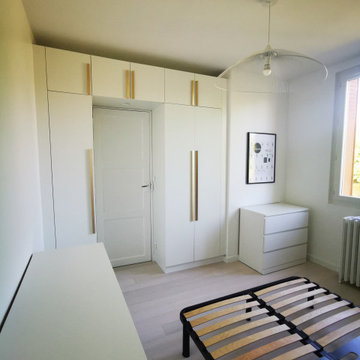
Réaménagement d'une chambre d'environ 11m².
Dans l'esprit de garder un maximum de rangements mais de dégager l'espace, le dressing vient s'insérer dans la continuité du mur.
De plus, on sauvegarde l'espace en créant une tête de lit murale avec ce rond bleu eucalyptus et ces tableaux.
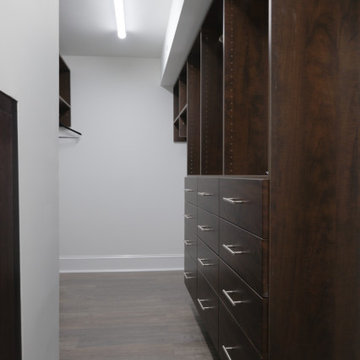
Design ideas for a small contemporary gender-neutral walk-in wardrobe in Baltimore with flat-panel cabinets, dark wood cabinets, vinyl floors and grey floor.
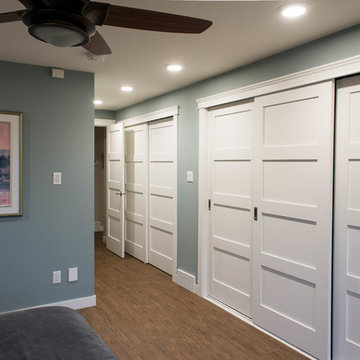
Interior Design by Corinne Kaye
Photos by FIne Lite Photography
Mid-sized transitional gender-neutral built-in wardrobe in Other with shaker cabinets, white cabinets and vinyl floors.
Mid-sized transitional gender-neutral built-in wardrobe in Other with shaker cabinets, white cabinets and vinyl floors.
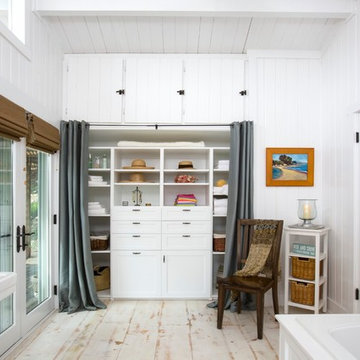
A place for everything and everything in its place! The Master bath closet with adjustable shelves for both beauty and ease of access make this closet a work of art! The Shaker style drawers hold lingerie and accessories while the pull out double hamper make laundry chores a breeze. The material is wood, painted to blend with the cottage bath and fit right in.
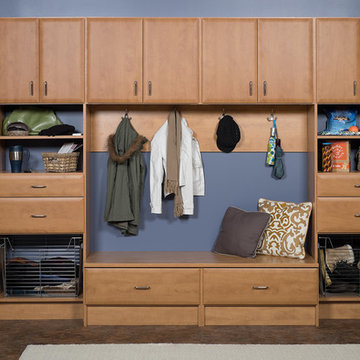
Design ideas for a small traditional gender-neutral dressing room in Denver with flat-panel cabinets, medium wood cabinets and vinyl floors.
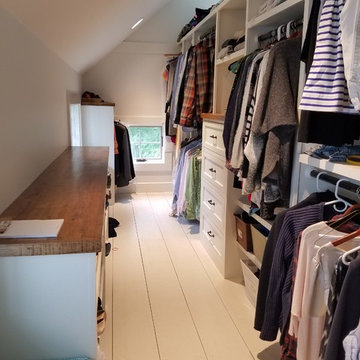
Design ideas for a large country gender-neutral walk-in wardrobe in Burlington with white cabinets, shaker cabinets, painted wood floors and white floor.
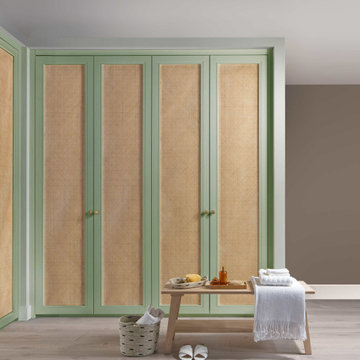
These handmade lacquered hinged wardrobes with full high doors featuring rattan panels painted in soft sage green.
This is an example of a contemporary dressing room in London with vinyl floors and grey floor.
This is an example of a contemporary dressing room in London with vinyl floors and grey floor.
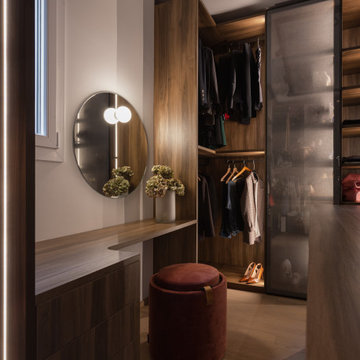
Cabina armadio: è una grande stanza completamente dedidcata alla cabina armadio ed è il filtro prima di accedere alla camera matrimoniale. Armadi su 3 lati su 4 con elemento centrale con cassettiera. Angolo trucco con sgabello e specchio. Illuminazione realizzata con binario a soffitto e faretti orientabili.
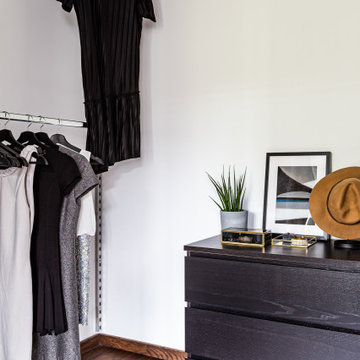
Дизайн проект: Семен Чечулин
Стиль: Наталья Орешкова
Inspiration for an industrial gender-neutral storage and wardrobe in Saint Petersburg with vinyl floors and brown floor.
Inspiration for an industrial gender-neutral storage and wardrobe in Saint Petersburg with vinyl floors and brown floor.
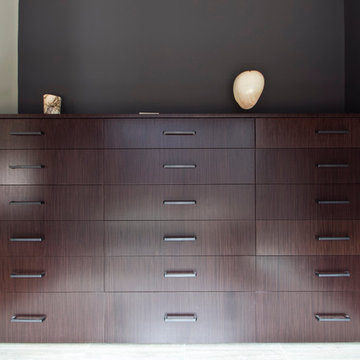
Jennifer Kesler Photography
Inspiration for a mid-sized modern men's walk-in wardrobe in Atlanta with flat-panel cabinets, dark wood cabinets and vinyl floors.
Inspiration for a mid-sized modern men's walk-in wardrobe in Atlanta with flat-panel cabinets, dark wood cabinets and vinyl floors.
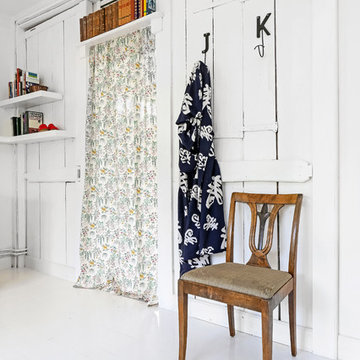
John Ash
Photo of a small country gender-neutral storage and wardrobe in Other with white cabinets, painted wood floors and white floor.
Photo of a small country gender-neutral storage and wardrobe in Other with white cabinets, painted wood floors and white floor.
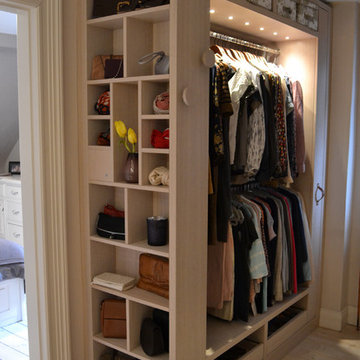
Design ideas for a transitional gender-neutral dressing room in Hamburg with open cabinets and painted wood floors.
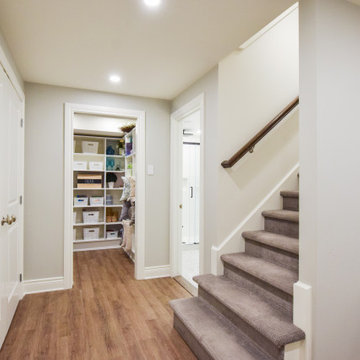
California Closets helped to design this wonderful storage bonus area in this beautiful basement
Photo of a mid-sized country gender-neutral storage and wardrobe in Montreal with raised-panel cabinets, white cabinets, vinyl floors and beige floor.
Photo of a mid-sized country gender-neutral storage and wardrobe in Montreal with raised-panel cabinets, white cabinets, vinyl floors and beige floor.
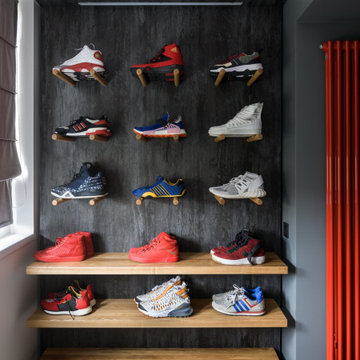
Inspiration for a large contemporary men's walk-in wardrobe in Novosibirsk with glass-front cabinets, grey cabinets, vinyl floors and grey floor.
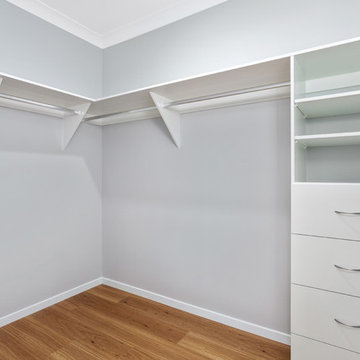
Photo of a small contemporary gender-neutral walk-in wardrobe in Brisbane with vinyl floors and brown floor.
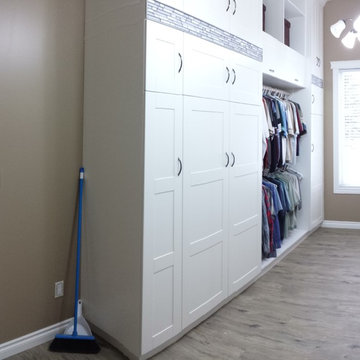
This is a custom closet designed and built by Ravenwood Construction Ltd. It is 11 feet tall and 20 feet deep with cabinetry on both sides. The cabinetry is 2 feet deep with a custom tile inlay at the 6 foot mark. There are horizontal cabinets above the clothing storage with open shelving above.
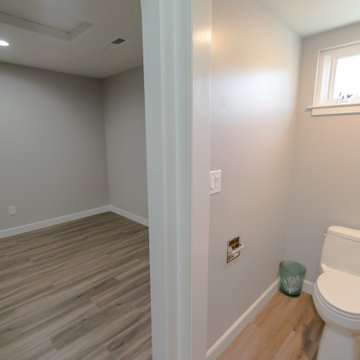
Inspiration for a large contemporary gender-neutral walk-in wardrobe in San Francisco with vinyl floors and beige floor.
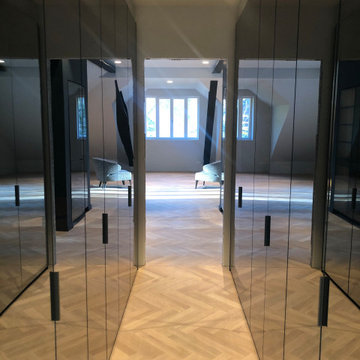
Blick von Ankleide in großen Wohnraum in Dachgeschoßausbau
Mid-sized contemporary gender-neutral storage and wardrobe in Berlin with glass-front cabinets, painted wood floors and grey floor.
Mid-sized contemporary gender-neutral storage and wardrobe in Berlin with glass-front cabinets, painted wood floors and grey floor.
Storage and Wardrobe Design Ideas with Painted Wood Floors and Vinyl Floors
6