Storage and Wardrobe Design Ideas with Painted Wood Floors and Vinyl Floors
Refine by:
Budget
Sort by:Popular Today
81 - 100 of 798 photos
Item 1 of 3
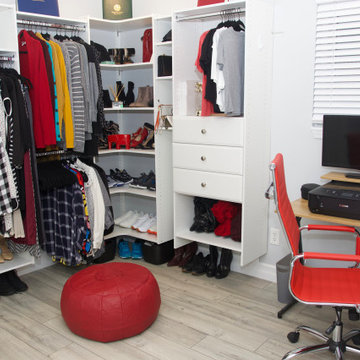
With limited space but ample clothes, our team was able to build a custom (base don the customers needs) closet for all items with matching velvet hangers, room for upper storage and lower access as well.
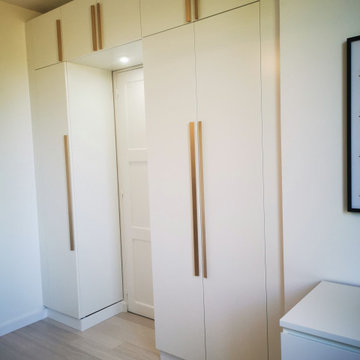
Réaménagement d'une chambre d'environ 11m².
Dans l'esprit de garder un maximum de rangements mais de dégager l'espace, le dressing vient s'insérer dans la continuité du mur.
De plus, on sauvegarde l'espace en créant une tête de lit murale avec ce rond bleu eucalyptus et ces tableaux.
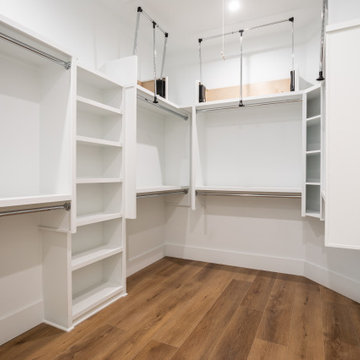
Inspiration for a mid-sized country gender-neutral walk-in wardrobe in Austin with vinyl floors and brown floor.
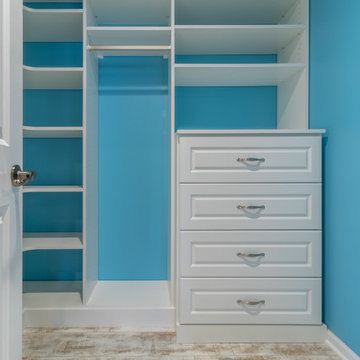
Design ideas for a mid-sized traditional gender-neutral walk-in wardrobe in Minneapolis with raised-panel cabinets, white cabinets and vinyl floors.

David Foessel
This is an example of a mid-sized scandinavian men's walk-in wardrobe in Paris with open cabinets, white cabinets and painted wood floors.
This is an example of a mid-sized scandinavian men's walk-in wardrobe in Paris with open cabinets, white cabinets and painted wood floors.
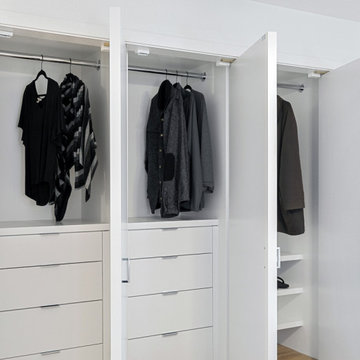
Pretty proud of this! A lousy wall of sliding mirror doors hiding storage transformed into personal storage that just makes more sense.
This is an example of a small beach style gender-neutral storage and wardrobe in Orange County with flat-panel cabinets, white cabinets, vinyl floors and brown floor.
This is an example of a small beach style gender-neutral storage and wardrobe in Orange County with flat-panel cabinets, white cabinets, vinyl floors and brown floor.
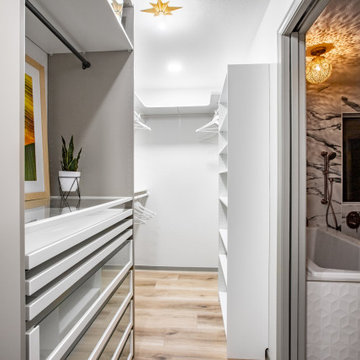
Primary closet, custom designed using two sections of Ikea Pax closet system in mixed colors (beige cabinets, white drawers and shelves, and dark gray rods) with plenty of pull out trays for jewelry and accessories organization, and glass drawers. Additionally, Ikea's Billy Bookcase was added for shallow storage (11" deep) for hats, bags, and overflow bathroom storage. Back of the bookcase was wallpapered in blue grass cloth textured peel & stick wallpaper for custom look without splurging. Short hanging area in the secondary wardrobe unit is planned for hanging bras, but could also be used for hanging folded scarves, handbags, shorts, or skirts. Shelves and rods fill in the remaining closet space to provide ample storage for clothes and accessories. Long hanging space is located on the same wall as the Billy bookcase and is hung extra high to keep floor space available for suitcases or a hamper. Recessed lights and decorative, gold star design flush mounts light the closet with crisp, neutral white light for optimal visibility and color rendition.
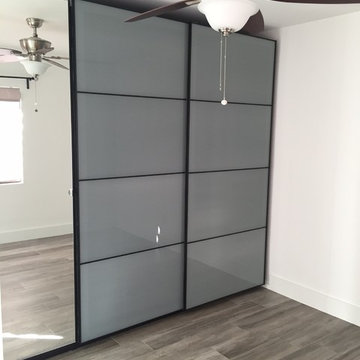
Design ideas for a mid-sized transitional gender-neutral storage and wardrobe in Miami with vinyl floors.
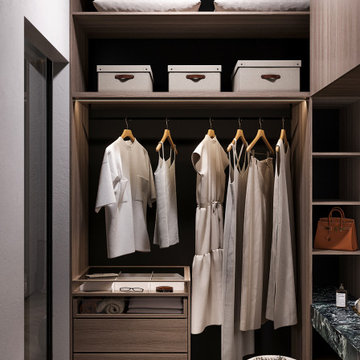
Photo of a small contemporary gender-neutral dressing room in Other with open cabinets, medium wood cabinets, vinyl floors, beige floor and wallpaper.

Custom Built-In.
Photo of a small transitional gender-neutral built-in wardrobe in Other with open cabinets, white cabinets, vinyl floors and brown floor.
Photo of a small transitional gender-neutral built-in wardrobe in Other with open cabinets, white cabinets, vinyl floors and brown floor.
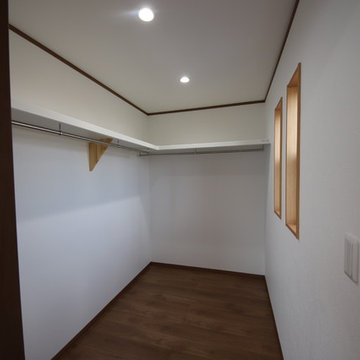
3帖のウォークインクローゼット
Inspiration for a large modern walk-in wardrobe in Other with painted wood floors and brown floor.
Inspiration for a large modern walk-in wardrobe in Other with painted wood floors and brown floor.

Photo of a small gender-neutral built-in wardrobe in Cleveland with white cabinets, vinyl floors and brown floor.
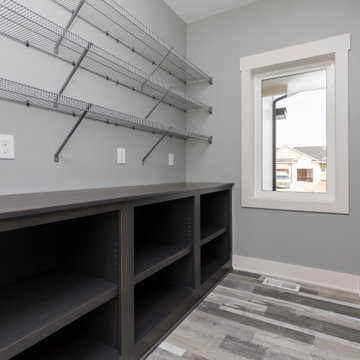
This is an example of a mid-sized modern gender-neutral walk-in wardrobe in Other with open cabinets, dark wood cabinets, vinyl floors and grey floor.
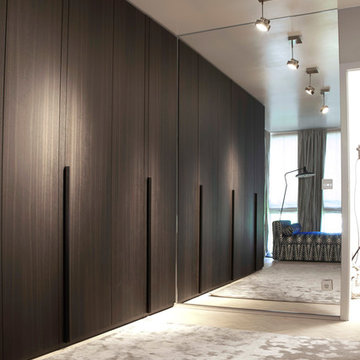
NACHHER
Die Wand, an der vorher ein Einbauschrank stand, wurde vollflächig verspiegelt. Das sorgt für ein großzügigeres Raumgefühl. Wunderschöne Deckenstrahler von Laura Meroni aus Italien sorgen für warmes Licht. Dei Ankleideschränke von Lema sind von innen beleuchtet. Eine Chaiselongue von Meridiani wurde mit einem gemusterten Samtstoff bezogen und kann als Schlafplatz für zwei Personen ausgezogen werden.
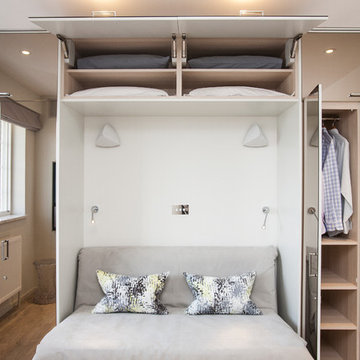
Jordi Barreras
This is an example of a small contemporary gender-neutral storage and wardrobe in London with vinyl floors, beige floor and flat-panel cabinets.
This is an example of a small contemporary gender-neutral storage and wardrobe in London with vinyl floors, beige floor and flat-panel cabinets.
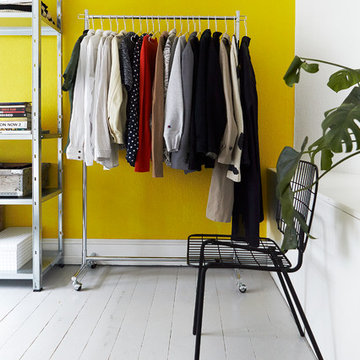
Photo of a scandinavian storage and wardrobe in Wiltshire with painted wood floors and grey floor.
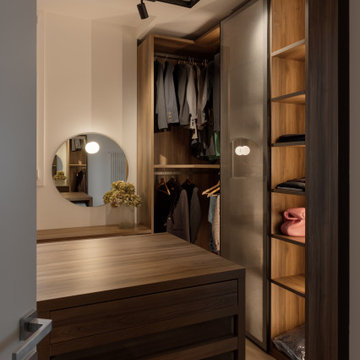
Cabina armadio: è una grande stanza completamente dedidcata alla cabina armadio ed è il filtro prima di accedere alla camera matrimoniale. Armadi su 3 lati su 4 con elemento centrale con cassettiera. Angolo trucco con sgabello e specchio. Illuminazione realizzata con binario a soffitto e faretti orientabili.
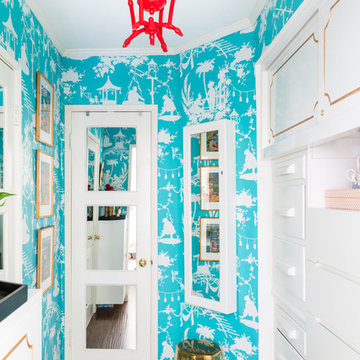
In the windowless dressing room, I had mirrored panels installed on the closet and bathroom doors. My husband painted the bamboo chandelier fire-engine red.
Photo © Bethany Nauert
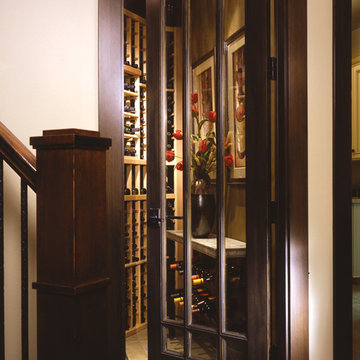
Visit Our Showroom
8000 Locust Mill St.
Ellicott City, MD 21043
Simpson 1509 INTERIOR FRENCH
SERIES: Interior French & Sash Doors
TYPE: Interior French & Sash
APPLICATIONS: Can be used for a swing door, pocket door, by-pass door, with barn track hardware, with pivot hardware and for any room in the home.
Construction Type: Engineered All-Wood Stiles and Rails with Dowel Pinned Stile/Rail Joinery
Profile: Ovolo Sticking
Glass: 1/8" Single Glazed
Elevations Design Solutions by Myers is the go-to inspirational, high-end showroom for the best in cabinetry, flooring, window and door design. Visit our showroom with your architect, contractor or designer to explore the brands and products that best reflects your personal style. We can assist in product selection, in-home measurements, estimating and design, as well as providing referrals to professional remodelers and designers.
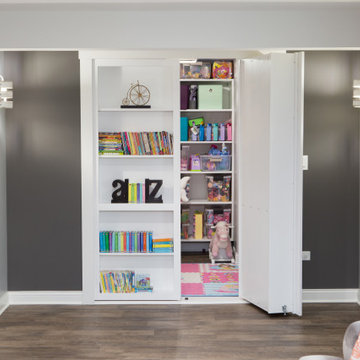
A secret toy storage closet is hidden by doors that double as shelves.
This is an example of a mid-sized transitional walk-in wardrobe in Chicago with open cabinets, white cabinets, vinyl floors and brown floor.
This is an example of a mid-sized transitional walk-in wardrobe in Chicago with open cabinets, white cabinets, vinyl floors and brown floor.
Storage and Wardrobe Design Ideas with Painted Wood Floors and Vinyl Floors
5