Storage and Wardrobe Design Ideas with Painted Wood Floors and Vinyl Floors
Refine by:
Budget
Sort by:Popular Today
61 - 80 of 798 photos
Item 1 of 3
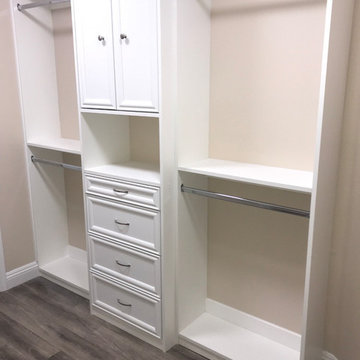
Walk-in closet with custom cabinetry, new wall paint and new luxury vinyl plank flooring.
Design ideas for a small traditional gender-neutral walk-in wardrobe in Las Vegas with shaker cabinets, white cabinets, vinyl floors and brown floor.
Design ideas for a small traditional gender-neutral walk-in wardrobe in Las Vegas with shaker cabinets, white cabinets, vinyl floors and brown floor.
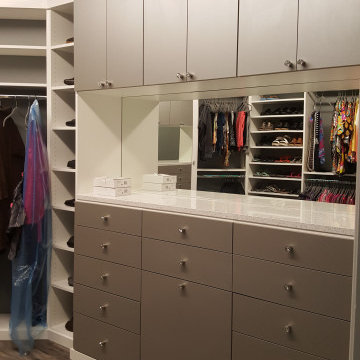
This is an example of a large modern gender-neutral walk-in wardrobe with flat-panel cabinets, grey cabinets, vinyl floors and brown floor.
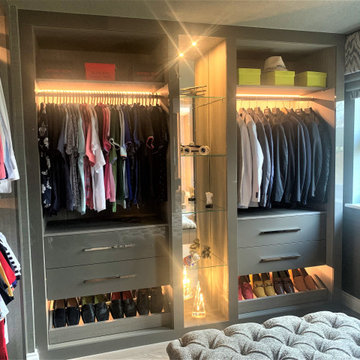
A fabulous master bedroom and dressing room – once two separate bedrooms have now become two wonderful spaces with their own identities, but with clever design, once the hidden door is opened they become a master suit that combines seamlessly. everything from the large integrated tv and wall hung radiators add to the opulence. soft lighting, plush upholstery and textured wall coverings by or design partners fleur interiors completes a beautiful project.
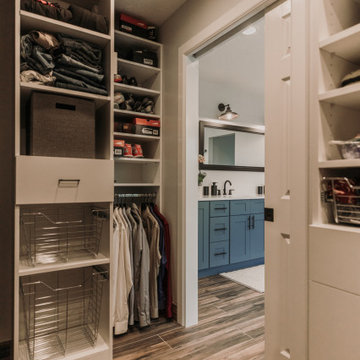
Create a master bathroom spa.
Inspiration for a mid-sized transitional gender-neutral walk-in wardrobe in Albuquerque with flat-panel cabinets, white cabinets, vinyl floors and multi-coloured floor.
Inspiration for a mid-sized transitional gender-neutral walk-in wardrobe in Albuquerque with flat-panel cabinets, white cabinets, vinyl floors and multi-coloured floor.
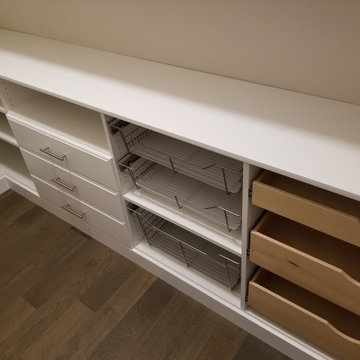
This section of the closet features drawers, pull outs, and baskets for storage. The countertop is also useful for storage.
Expansive modern gender-neutral walk-in wardrobe in Seattle with flat-panel cabinets, white cabinets, vinyl floors and grey floor.
Expansive modern gender-neutral walk-in wardrobe in Seattle with flat-panel cabinets, white cabinets, vinyl floors and grey floor.
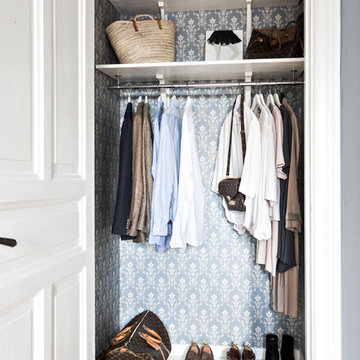
Bjurfors/SE360
Photo of a small traditional gender-neutral walk-in wardrobe in Gothenburg with painted wood floors and white floor.
Photo of a small traditional gender-neutral walk-in wardrobe in Gothenburg with painted wood floors and white floor.
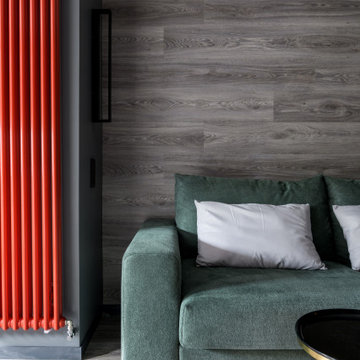
Photo of a large contemporary men's walk-in wardrobe in Novosibirsk with glass-front cabinets, grey cabinets, vinyl floors and grey floor.
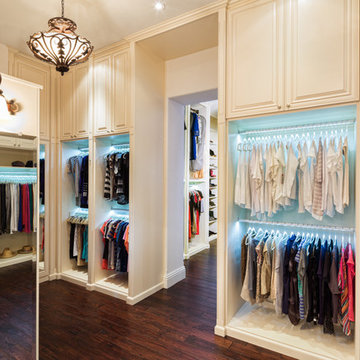
Photo of an expansive contemporary gender-neutral walk-in wardrobe in Tampa with raised-panel cabinets, white cabinets and vinyl floors.
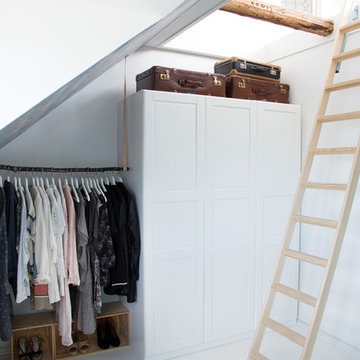
Camilla Stephan ©Houzz 2016
Photo of a mid-sized scandinavian gender-neutral dressing room in Copenhagen with shaker cabinets, white cabinets and painted wood floors.
Photo of a mid-sized scandinavian gender-neutral dressing room in Copenhagen with shaker cabinets, white cabinets and painted wood floors.
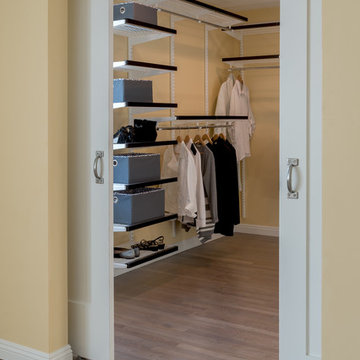
A very small den originally occupied this space. By switching the opening into the master bedroom a spacious walk in closet/craft room was created. Double barn doors roll easily open.
Photo by Patricia Bean
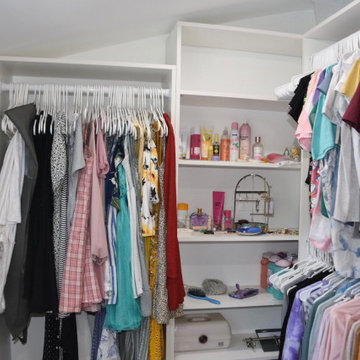
Photo of a small contemporary women's walk-in wardrobe in New York with vinyl floors, beige floor and white cabinets.
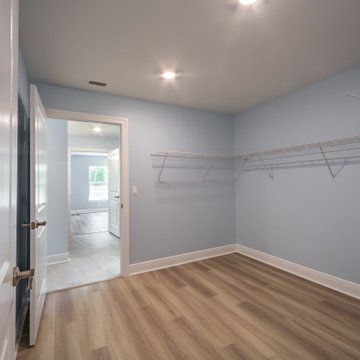
A custom walk in closet with wire shelving and luxury vinyl flooring.
Design ideas for a mid-sized traditional gender-neutral walk-in wardrobe with vinyl floors and brown floor.
Design ideas for a mid-sized traditional gender-neutral walk-in wardrobe with vinyl floors and brown floor.
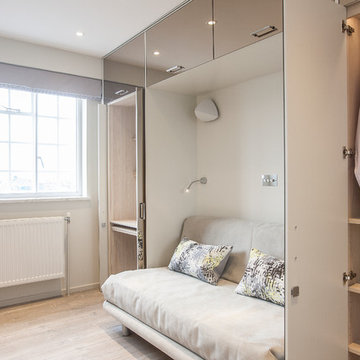
Jordi Barreras
Photo of a small contemporary gender-neutral storage and wardrobe in London with vinyl floors and beige floor.
Photo of a small contemporary gender-neutral storage and wardrobe in London with vinyl floors and beige floor.
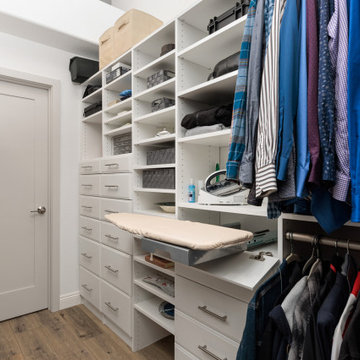
This outdated bathroom had a large garden tub that took up to much space and a very small shower and walk in closet. Not ideal for the primary bath. We removed the tub surround and added a new free standing tub that was better proportioned for the space. The entrance to the bathroom was moved to the other side of the room which allowed for the closet to enlarge and the shower to double in size. A fresh blue pallet was used with pattern and texture in mind. Large scale 24" x 48" tile was used in the shower to give it a slab like appearance. The marble and glass pebbles add a touch of sparkle to the shower floor and accent stripe. A marble herringbone was used as the vanity backsplash for interest. Storage was the goal in this bath. We achieved it by increasing the main vanity in length and adding a pantry with pull outs. The make up vanity has a cabinet that pulls out and stores all the tools for hair care.
A custom closet was added with shoe and handbag storage, a built in ironing board and plenty of hanging space. LVP was placed throughout the space to tie the closet and primary bedroom together.
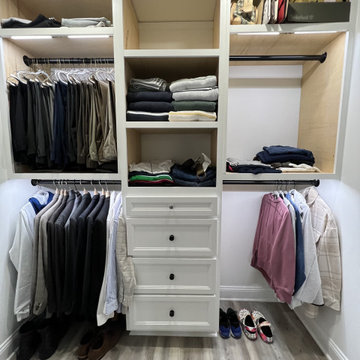
Master Walk-in custom built closet
Mid-sized contemporary gender-neutral storage and wardrobe in DC Metro with shaker cabinets, white cabinets, vinyl floors and grey floor.
Mid-sized contemporary gender-neutral storage and wardrobe in DC Metro with shaker cabinets, white cabinets, vinyl floors and grey floor.
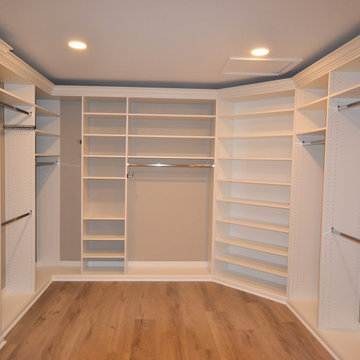
Large Owner’s bathroom and closet renovation in West Chester PA. These clients wanted to redesign there bathroom with 2 closets into a new bathroom space with one large closet. We relocated the toilet to accommodate for a hallway to the bath leading past the newly enlarged closet. Everything about the new bath turned out great; from the frosted glass toilet room pocket door to the nickel gap wall treatment at the vanity. The tiled shower is spacious with bench seat, shampoo niche, rain head, and frameless glass. The custom finished double barn doors to the closet look awesome. The floors were done in Luxury Vinyl and look great along with being durable and waterproof. New trims, lighting, and a fresh paint job finish the look.
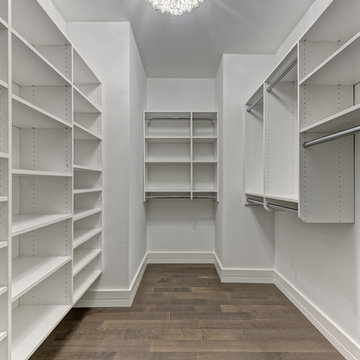
Design ideas for a mid-sized transitional gender-neutral walk-in wardrobe in New York with flat-panel cabinets, white cabinets, painted wood floors and brown floor.
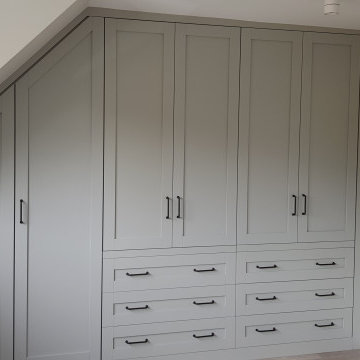
New fitted wardrobes in master bedroom
Photo of a mid-sized contemporary women's storage and wardrobe in Kent with shaker cabinets, grey cabinets and vinyl floors.
Photo of a mid-sized contemporary women's storage and wardrobe in Kent with shaker cabinets, grey cabinets and vinyl floors.
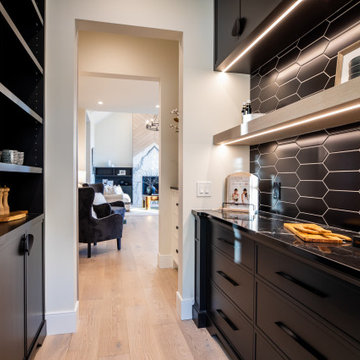
Walk Through Butlers Pantry
Modern Farmhouse
Calgary, Alberta
Photo of a mid-sized country gender-neutral storage and wardrobe in Calgary with recessed-panel cabinets, black cabinets, painted wood floors and brown floor.
Photo of a mid-sized country gender-neutral storage and wardrobe in Calgary with recessed-panel cabinets, black cabinets, painted wood floors and brown floor.
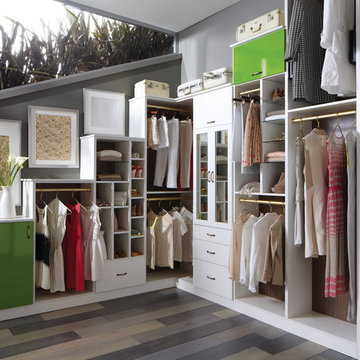
A contemporary angled closet with chic green accents maximizes an odd space, making its asymmetry part of the unique, functional design.
Design ideas for a mid-sized transitional gender-neutral walk-in wardrobe in Jacksonville with flat-panel cabinets, white cabinets, vinyl floors and brown floor.
Design ideas for a mid-sized transitional gender-neutral walk-in wardrobe in Jacksonville with flat-panel cabinets, white cabinets, vinyl floors and brown floor.
Storage and Wardrobe Design Ideas with Painted Wood Floors and Vinyl Floors
4