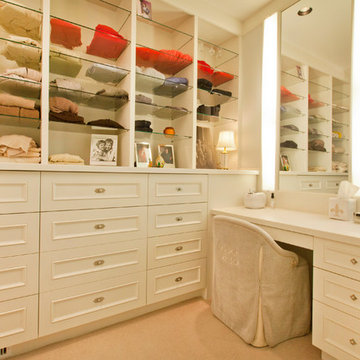Storage and Wardrobe Design Ideas with Recessed-panel Cabinets and Louvered Cabinets
Refine by:
Budget
Sort by:Popular Today
21 - 40 of 3,758 photos
Item 1 of 3
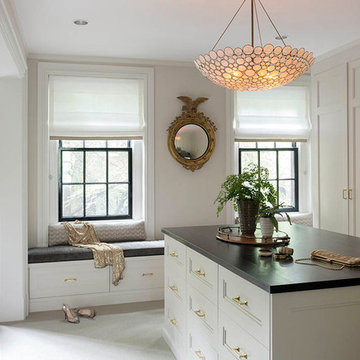
Design ideas for a traditional women's dressing room in Boston with recessed-panel cabinets, white cabinets, carpet and white floor.
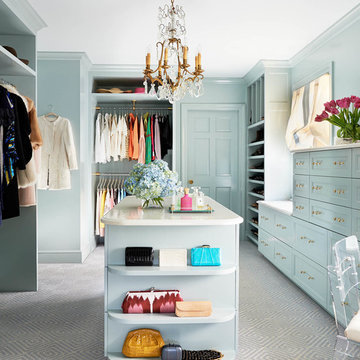
Blue closet and dressing room includes a vanity area, and storage for bags, hats, and shoes.
Hanging hardware is lucite and brass.
This is an example of a large traditional women's dressing room in Charlotte with recessed-panel cabinets, blue cabinets, carpet and grey floor.
This is an example of a large traditional women's dressing room in Charlotte with recessed-panel cabinets, blue cabinets, carpet and grey floor.
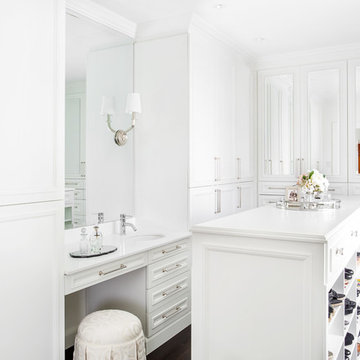
Drew Hadley Photographs
Inspiration for a transitional women's dressing room in Montreal with recessed-panel cabinets, white cabinets and dark hardwood floors.
Inspiration for a transitional women's dressing room in Montreal with recessed-panel cabinets, white cabinets and dark hardwood floors.
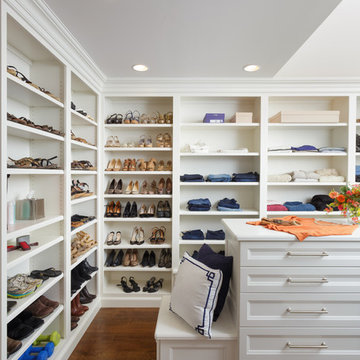
This is an example of a women's dressing room in Other with recessed-panel cabinets, white cabinets and dark hardwood floors.
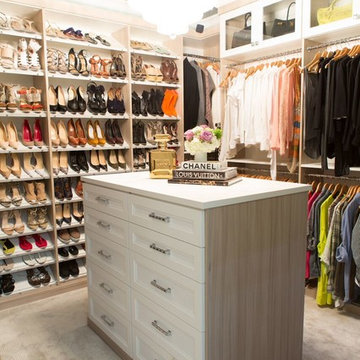
sabrina hill
Mid-sized transitional women's dressing room in Los Angeles with recessed-panel cabinets, white cabinets, carpet and beige floor.
Mid-sized transitional women's dressing room in Los Angeles with recessed-panel cabinets, white cabinets, carpet and beige floor.
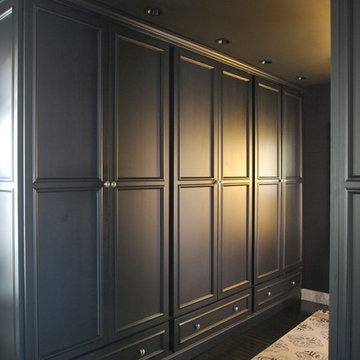
Design ideas for a contemporary gender-neutral walk-in wardrobe in Columbus with recessed-panel cabinets, black cabinets and dark hardwood floors.
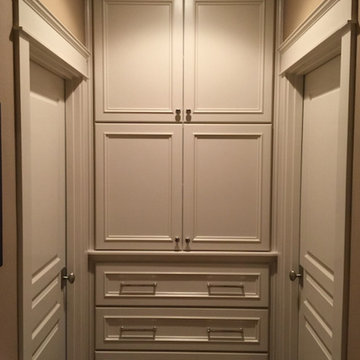
A beautiful linen closet, with cedar lined drawers was created in a dead space in the clients hallway.
Design ideas for a small traditional gender-neutral built-in wardrobe in Portland with recessed-panel cabinets and white cabinets.
Design ideas for a small traditional gender-neutral built-in wardrobe in Portland with recessed-panel cabinets and white cabinets.
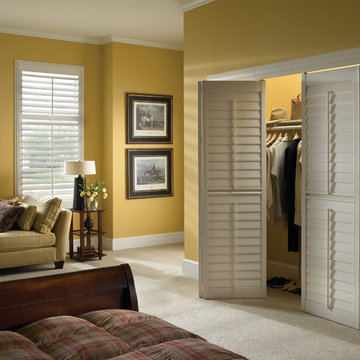
Louvered bi-fold closet doors in yellow bedroom
Design ideas for a mid-sized traditional gender-neutral built-in wardrobe in Atlanta with louvered cabinets and carpet.
Design ideas for a mid-sized traditional gender-neutral built-in wardrobe in Atlanta with louvered cabinets and carpet.
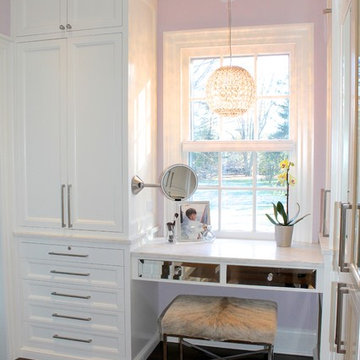
Luxurious Master Walk In Closet
Large contemporary gender-neutral walk-in wardrobe in New York with recessed-panel cabinets, white cabinets and dark hardwood floors.
Large contemporary gender-neutral walk-in wardrobe in New York with recessed-panel cabinets, white cabinets and dark hardwood floors.
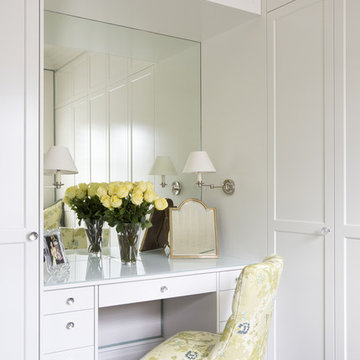
Dressing Room & Robe
Inspiration for a mid-sized traditional women's storage and wardrobe in Sydney with recessed-panel cabinets, white cabinets and carpet.
Inspiration for a mid-sized traditional women's storage and wardrobe in Sydney with recessed-panel cabinets, white cabinets and carpet.
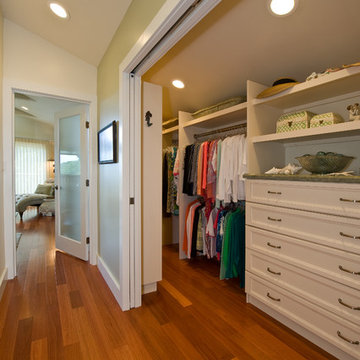
Inspiration for a traditional walk-in wardrobe in Hawaii with recessed-panel cabinets, white cabinets and medium hardwood floors.
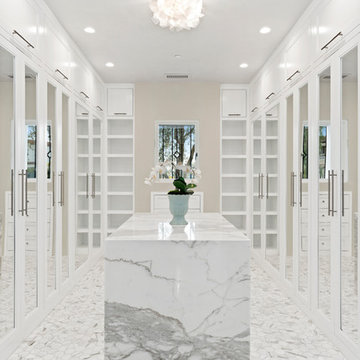
An all white closet is a fashionista's dream come true.
Photo of a contemporary walk-in wardrobe in Orange County with recessed-panel cabinets, white cabinets and white floor.
Photo of a contemporary walk-in wardrobe in Orange County with recessed-panel cabinets, white cabinets and white floor.
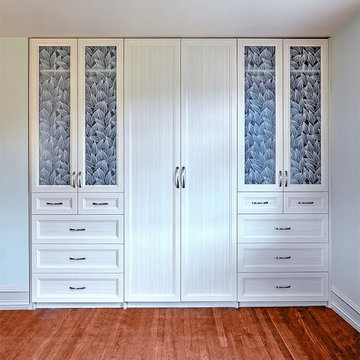
This built-in custom wardrobe provides additional storage when you don't have enough closet space.
Inspiration for a transitional gender-neutral built-in wardrobe in Philadelphia with recessed-panel cabinets, white cabinets and medium hardwood floors.
Inspiration for a transitional gender-neutral built-in wardrobe in Philadelphia with recessed-panel cabinets, white cabinets and medium hardwood floors.
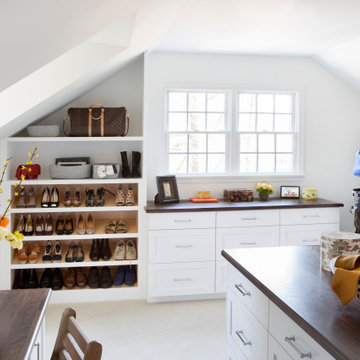
Our Princeton architects collaborated with the homeowners to customize two spaces within the primary suite of this home - the closet and the bathroom. The new, gorgeous, expansive, walk-in closet was previously a small closet and attic space. We added large windows and designed a window seat at each dormer. Custom-designed to meet the needs of the homeowners, this space has the perfect balance or hanging and drawer storage. The center islands offers multiple drawers and a separate vanity with mirror has space for make-up and jewelry. Shoe shelving is on the back wall with additional drawer space. The remainder of the wall space is full of short and long hanging areas and storage shelves, creating easy access for bulkier items such as sweaters.
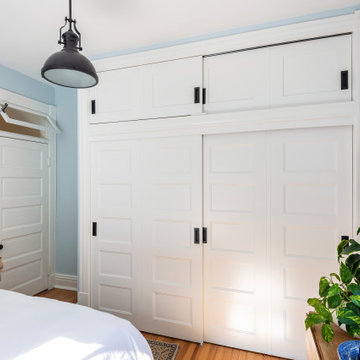
We created better access to the storage above the doors by replacing drywall with new custom by-pass doors and putting a "floor" between the main closet and upper storage.
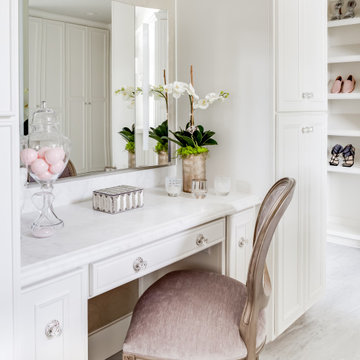
The "hers" master closet is bathed in natural light and boasts custom leaded glass french doors, completely custom cabinets, a makeup vanity, towers of shoe glory, a dresser island, Swarovski crystal cabinet pulls...even custom vent covers.
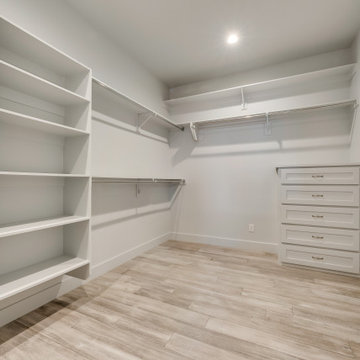
Inspiration for a mid-sized contemporary gender-neutral walk-in wardrobe in Dallas with recessed-panel cabinets, white cabinets, medium hardwood floors and brown floor.
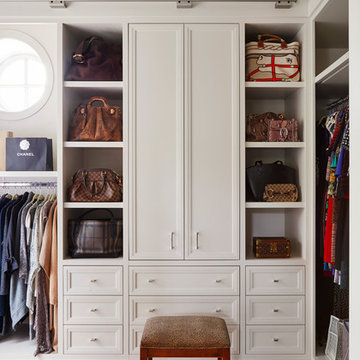
This is an example of a transitional women's walk-in wardrobe in Chicago with recessed-panel cabinets, beige cabinets and medium hardwood floors.
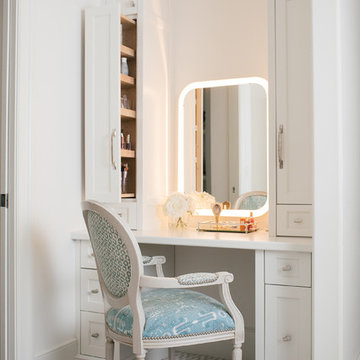
This is an example of a large transitional women's walk-in wardrobe in Atlanta with white cabinets, carpet, grey floor and recessed-panel cabinets.
Storage and Wardrobe Design Ideas with Recessed-panel Cabinets and Louvered Cabinets
2
