Storage and Wardrobe Design Ideas with Vaulted
Refine by:
Budget
Sort by:Popular Today
81 - 100 of 430 photos
Item 1 of 2
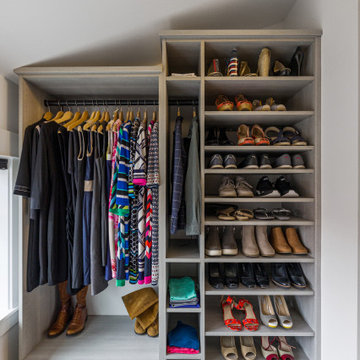
Design ideas for a large transitional gender-neutral walk-in wardrobe in Seattle with open cabinets, grey cabinets, carpet, white floor and vaulted.
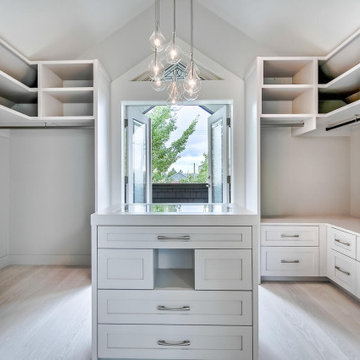
Large contemporary walk-in wardrobe in Vancouver with shaker cabinets, grey cabinets, light hardwood floors and vaulted.
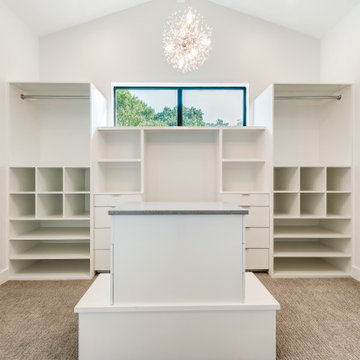
Photo of a large contemporary gender-neutral walk-in wardrobe in Dallas with flat-panel cabinets, white cabinets, carpet, grey floor and vaulted.
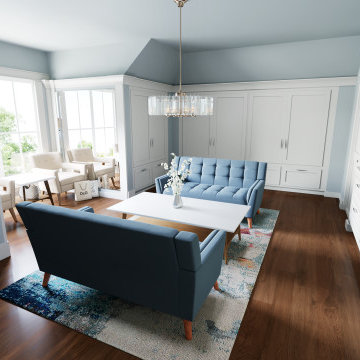
To help allow the sunlight to enter and illuminate the space, we added full length mirrors to either side of central dormer windows. They are just to either side of the white chairs. There are pull out drawers are the center cabinets, off to the right. Here we added a few subtle wood elements; similar to those used in the great room. The back wall of the center built in cabinets has a mosaic tile backsplash and nickel gap siding on the side walls.
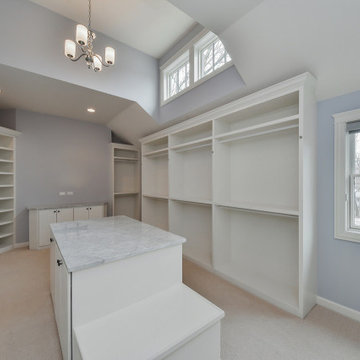
Whether you are packing for a trip or getting ready for the day, this master closet is designed for you to find everything you need with open shelves and display areas.
Photo: Rachel Orland
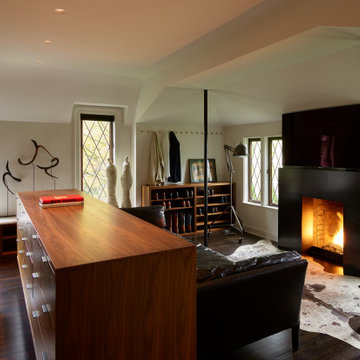
The Dressing Room was opened up to provide more space and light. Custom Walnut wardrobes, dresser, and shoe bench provide clothes storage. The blackened steel fireplace creates a warm focus for lounging.
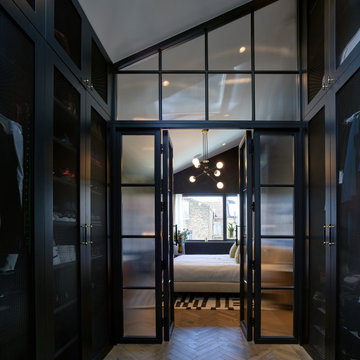
This is an example of a mid-sized contemporary gender-neutral storage and wardrobe in London with vaulted.
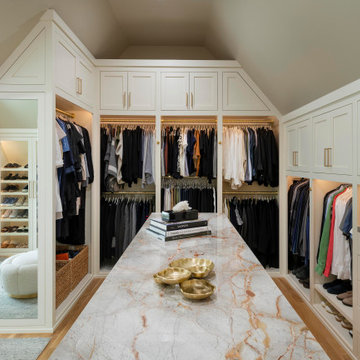
Built right below the pitched roof line, we turned this challenging closet into a beautiful walk-in sanctuary. It features tall custom cabinetry with a shaker profile, built in shoe units behind glass inset doors and two handbag display cases. A long island with 15 drawers and another built-in dresser provide plenty of storage. A steamer unit is built behind a mirrored door.
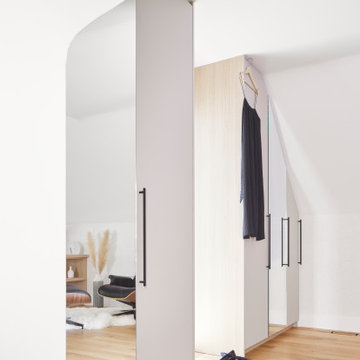
Design ideas for a small modern gender-neutral storage and wardrobe in Toronto with flat-panel cabinets, beige cabinets, light hardwood floors, beige floor and vaulted.
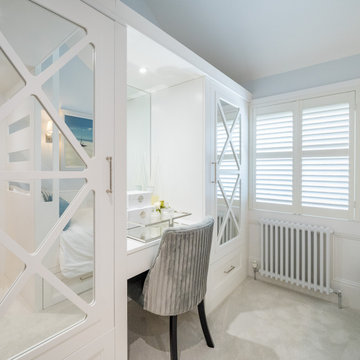
Nestled in the heart of Cowes on the Isle of Wight, this gorgeous Hampton's style cottage proves that good things, do indeed, come in 'small packages'!
Small spaces packed with BIG designs and even larger solutions, this cottage may be small, but it's certainly mighty, ensuring that storage is not forgotten about, alongside practical amenities.
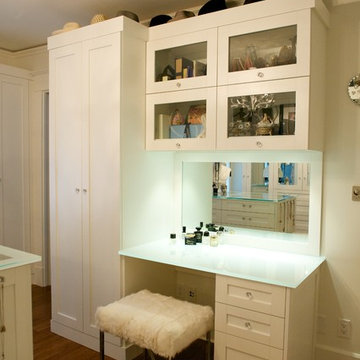
Gorgeous eclectic dressing room
This is an example of a large eclectic dressing room in Vancouver with white cabinets, medium hardwood floors, brown floor and vaulted.
This is an example of a large eclectic dressing room in Vancouver with white cabinets, medium hardwood floors, brown floor and vaulted.
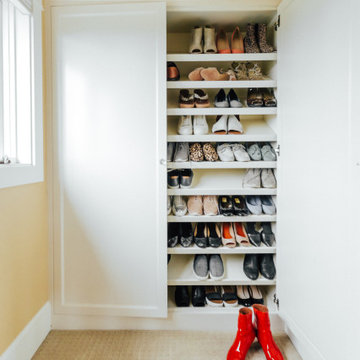
This is an example of a small transitional gender-neutral storage and wardrobe in Other with shaker cabinets, white cabinets, carpet, beige floor and vaulted.
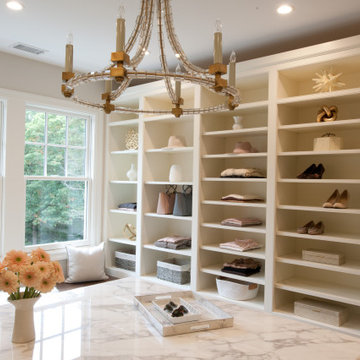
Large transitional women's walk-in wardrobe in Boston with beaded inset cabinets, white cabinets, dark hardwood floors, brown floor and vaulted.
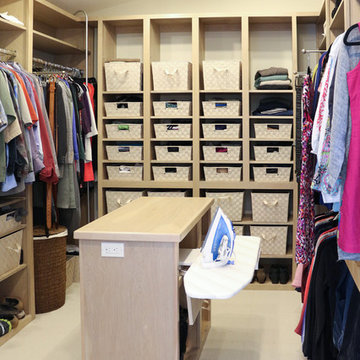
This primary closet was designed for a couple to share. The hanging space and cubbies are allocated based on need. The center island includes a fold-out ironing board from Hafele concealed behind a drop down drawer front. An outlet on the end of the island provides a convenient place to plug in the iron as well as charge a cellphone.
Additional storage in the island is for knee high boots and purses.
Photo by A Kitchen That Works LLC
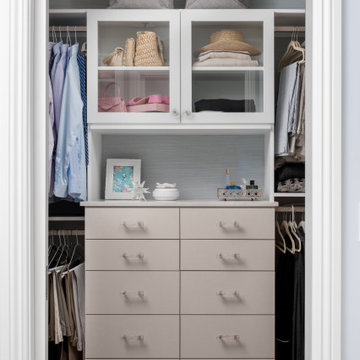
This is an example of a large beach style storage and wardrobe in Orange County with shaker cabinets, blue cabinets, white floor and vaulted.
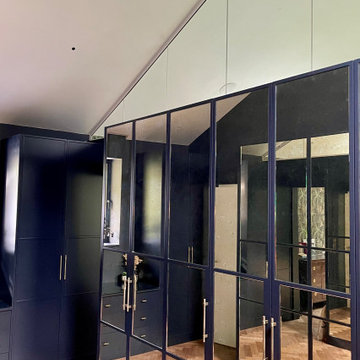
The large triangular glass partition above the wardrobes is where the bedroom is joined to this dressing room, providing additional light into the dressing room whilst increasing the impact of statement lighting and the high vaulted ceiling.
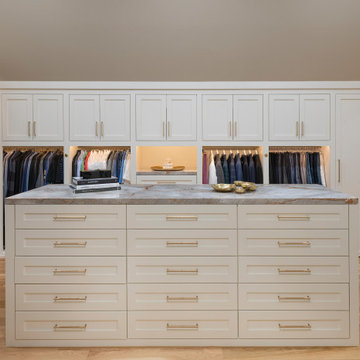
Built right below the pitched roof line, we turned this challenging closet into a beautiful walk-in sanctuary. It features tall custom cabinetry with a shaker profile, built in shoe units behind glass inset doors and two handbag display cases. A long island with 15 drawers and another built-in dresser provide plenty of storage. A steamer unit is built behind a mirrored door.
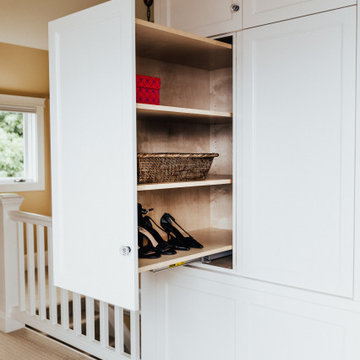
This is an example of a small transitional gender-neutral storage and wardrobe in Other with shaker cabinets, white cabinets, carpet, beige floor and vaulted.
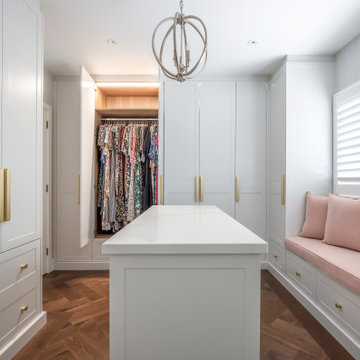
Hamptons style whole house project in Northwood.
Design ideas for a large gender-neutral walk-in wardrobe in Sydney with shaker cabinets, white cabinets, dark hardwood floors, brown floor and vaulted.
Design ideas for a large gender-neutral walk-in wardrobe in Sydney with shaker cabinets, white cabinets, dark hardwood floors, brown floor and vaulted.
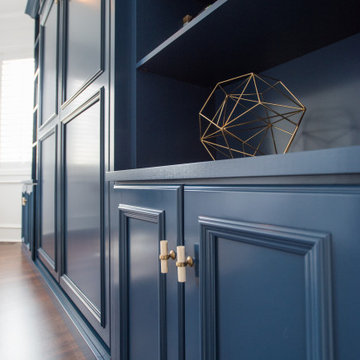
A custom blue painted wall bed with cabinets and shelving makes this multipurpose room fully functional. Every detail in this beautiful unit was designed and executed perfectly. The beauty is surely in the details with this gorgeous unit. The panels and crown molding were custom cut to work around the rooms existing wall panels.
Storage and Wardrobe Design Ideas with Vaulted
5