Storage and Wardrobe Design Ideas with White Cabinets and Porcelain Floors
Refine by:
Budget
Sort by:Popular Today
21 - 40 of 627 photos
Item 1 of 3
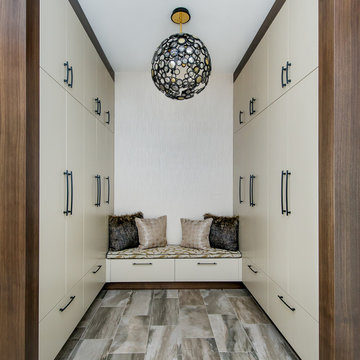
This mudroom is done in a cream lacquer and walnut veneer that offers a warm and cozy feel.
Redl Kitchens
156 Jessop Avenue
Saskatoon, SK S7N 1Y4
10341-124th Street
Edmonton, AB T5N 3W1
1733 McAra St
Regina, SK, S4N 6H5
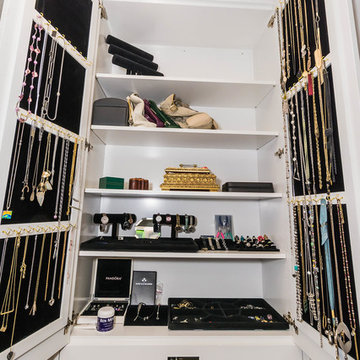
Steven Li Photography
Inspiration for a large modern women's walk-in wardrobe in Edmonton with flat-panel cabinets, white cabinets, porcelain floors and grey floor.
Inspiration for a large modern women's walk-in wardrobe in Edmonton with flat-panel cabinets, white cabinets, porcelain floors and grey floor.
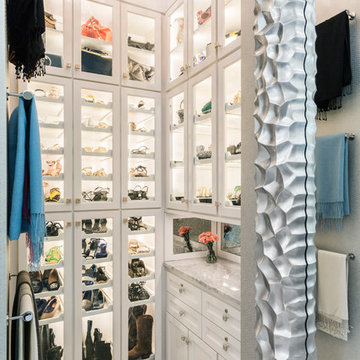
Photos by Julie Soefer
Photo of a contemporary women's dressing room in Houston with glass-front cabinets, white cabinets and porcelain floors.
Photo of a contemporary women's dressing room in Houston with glass-front cabinets, white cabinets and porcelain floors.
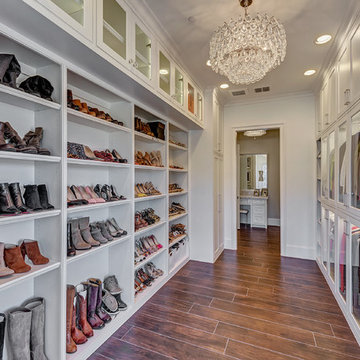
Master Closet with chandelier and lots of storage for shoes and all clothes are behind lighted glass panel doors. Display case for purses and make-up vanity in the changing room.
Photgrapher: Realty Pro Shots
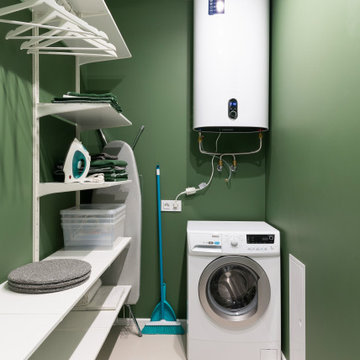
Small contemporary gender-neutral walk-in wardrobe in Other with open cabinets, white cabinets, porcelain floors and white floor.
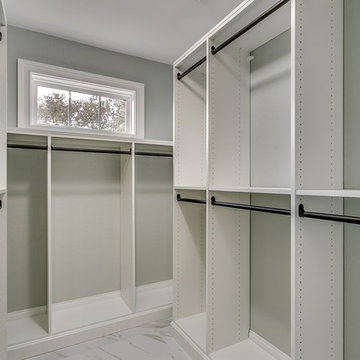
Customized walk in closet
Photo of a mid-sized traditional gender-neutral walk-in wardrobe in Other with open cabinets, white cabinets and porcelain floors.
Photo of a mid-sized traditional gender-neutral walk-in wardrobe in Other with open cabinets, white cabinets and porcelain floors.
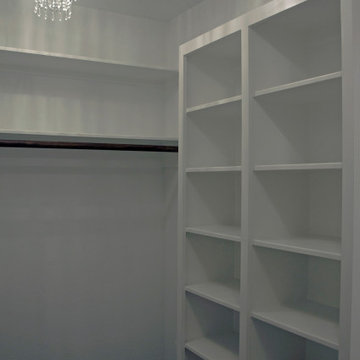
Inspiration for a mid-sized transitional gender-neutral walk-in wardrobe in Houston with white cabinets, porcelain floors and grey floor.
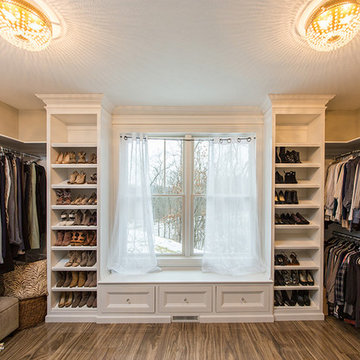
This is an example of a mid-sized arts and crafts gender-neutral walk-in wardrobe in Other with shaker cabinets, white cabinets, porcelain floors and brown floor.
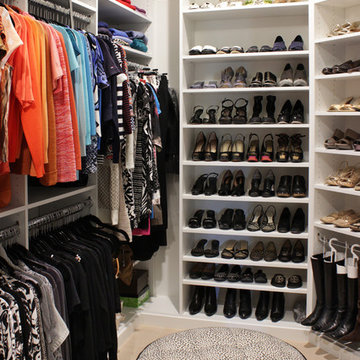
Flat Shoe Shelf and Boot Storage
Kara Lashuay
Inspiration for a mid-sized traditional women's walk-in wardrobe in New York with flat-panel cabinets, white cabinets and porcelain floors.
Inspiration for a mid-sized traditional women's walk-in wardrobe in New York with flat-panel cabinets, white cabinets and porcelain floors.
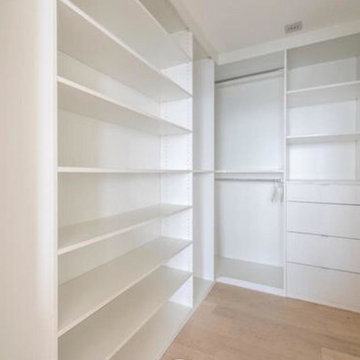
Inspiration for a large modern gender-neutral walk-in wardrobe in Miami with flat-panel cabinets, white cabinets, porcelain floors and beige floor.
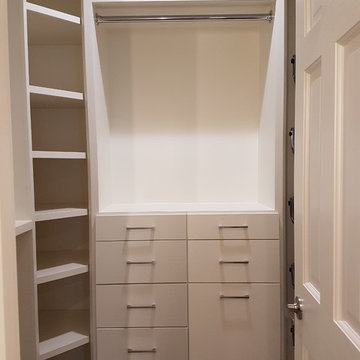
Xtreme Renovations, LLC has completed another amazing Master Bathroom Renovation for our repeat clients in Lakewood Forest/NW Harris County.
This Project required transforming a 1970’s Constructed Roman Themed Master Bathroom to a Modern State-of-the-Art Master Asian-inspired Bathroom retreat with many Upgrades.
The demolition of the existing Master Bathroom required removing all existing floor and shower Tile, all Vanities, Closest shelving, existing Sky Light above a large Roman Jacuzzi Tub, all drywall throughout the existing Master Bath, shower enclosure, Columns, Double Entry Doors and Medicine Cabinets.
The Construction Phase of this Transformation included enlarging the Shower, installing new Glass Block in Shower Area, adding Polished Quartz Shower Seating, Shower Trim at the Shower entry and around the Shower enclosure, Shower Niche and Rain Shower Head. Seamless Glass Shower Door was included in the Upgrade.
New Drywall was installed throughout the Master Bathroom with major Plumbing upgrades including the installation of Tank Less Water Heater which is controlled by Blue Tooth Technology. The installation of a stainless Japanese Soaking Tub is a unique Feature our Clients desired and added to the ‘Wow Factor’ of this Project.
New Floor Tile was installed in the Master Bathroom, Master Closets and Water Closet (W/C). Pebble Stone on Shower Floor and around the Japanese Tub added to the Theme our clients required to create an Inviting and Relaxing Space.
Custom Built Vanity Cabinetry with Towers, all with European Door Hinges, Soft Closing Doors and Drawers. The finish was stained and frosted glass doors inserts were added to add a Touch of Class. In the Master Closets, Custom Built Cabinetry and Shelving were added to increase space and functionality. The Closet Cabinetry and shelving was Painted for a clean look.
New lighting was installed throughout the space. LED Lighting on dimmers with Décor electrical Switches and outlets were included in the Project. Lighted Medicine Cabinets and Accent Lighting for the Japanese Tub completed this Amazing Renovation that clients desired and Xtreme Renovations, LLC delivered.
Extensive Drywall work and Painting completed the Project. New sliding entry Doors to the Master Bathroom were added.
From Design Concept to Completion, Xtreme Renovations, LLC and our Team of Professionals deliver the highest quality of craftsmanship and attention to details. Our “in-house” Design Team, attention to keeping your home as clean as possible throughout the Renovation Process and friendliness of the Xtreme Team set us apart from others. Contact Xtreme Renovations, LLC for your Renovation needs. At Xtreme Renovations, LLC, “It’s All In The Details”.
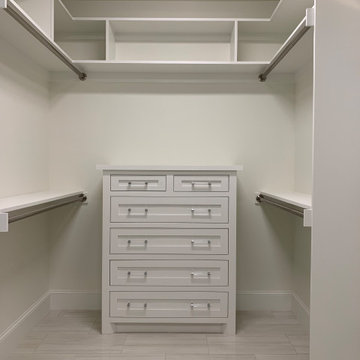
Mid-sized transitional gender-neutral walk-in wardrobe in Dallas with shaker cabinets, white cabinets, porcelain floors and white floor.
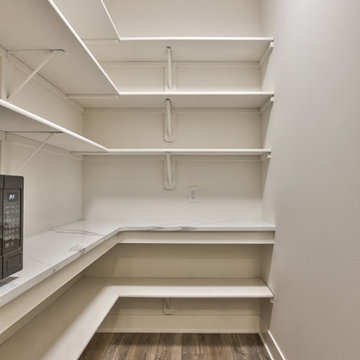
This is an example of a mid-sized country walk-in wardrobe in Omaha with open cabinets, white cabinets, porcelain floors and brown floor.
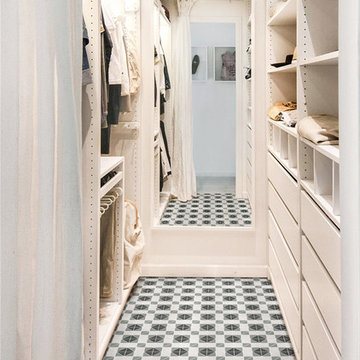
Taking inspiration from Chino Hill, California, we’ve created a new tile selection featuring Antique white, Cornwall slate, Ripe olive color in 2” triangles matte finish.
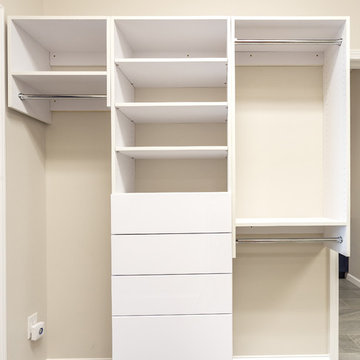
Mid-sized transitional gender-neutral walk-in wardrobe in Other with open cabinets, white cabinets, porcelain floors and grey floor.
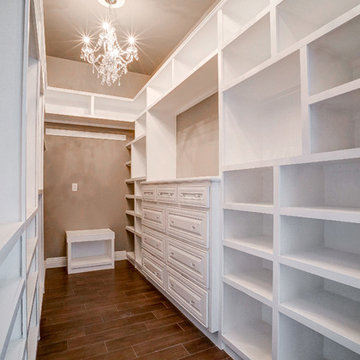
Mid-sized traditional gender-neutral walk-in wardrobe in Austin with open cabinets, white cabinets and porcelain floors.
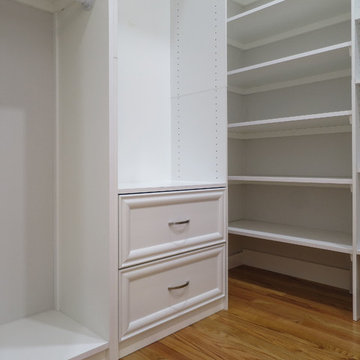
Irene Samson
Design ideas for a mid-sized transitional walk-in wardrobe in Bridgeport with porcelain floors, beige floor, raised-panel cabinets and white cabinets.
Design ideas for a mid-sized transitional walk-in wardrobe in Bridgeport with porcelain floors, beige floor, raised-panel cabinets and white cabinets.
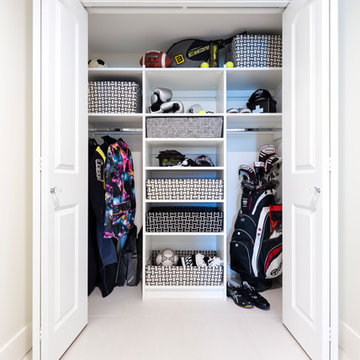
Entry closet in white.
Design by Rock House Style & STOR-X Organizing Systems
Photography by Lipsett Photography Group
Small gender-neutral built-in wardrobe in Other with white cabinets, porcelain floors and white floor.
Small gender-neutral built-in wardrobe in Other with white cabinets, porcelain floors and white floor.
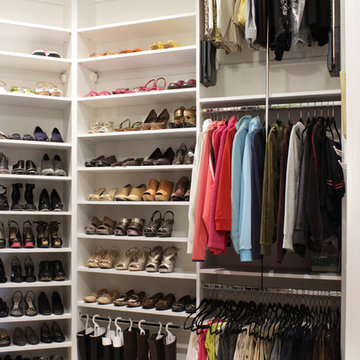
Flat Shoe Shelves and Boot Hangers
Kara Lashuay
Photo of a mid-sized traditional women's walk-in wardrobe in New York with flat-panel cabinets, white cabinets and porcelain floors.
Photo of a mid-sized traditional women's walk-in wardrobe in New York with flat-panel cabinets, white cabinets and porcelain floors.
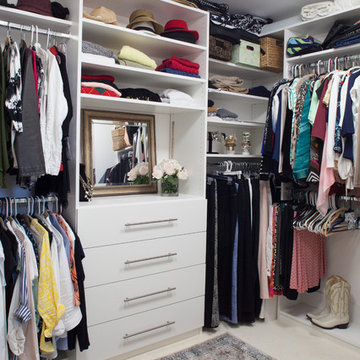
Harry Taylor
Mid-sized traditional gender-neutral walk-in wardrobe in Other with open cabinets, white cabinets and porcelain floors.
Mid-sized traditional gender-neutral walk-in wardrobe in Other with open cabinets, white cabinets and porcelain floors.
Storage and Wardrobe Design Ideas with White Cabinets and Porcelain Floors
2