Storage and Wardrobe Design Ideas with White Cabinets and Porcelain Floors
Refine by:
Budget
Sort by:Popular Today
41 - 60 of 627 photos
Item 1 of 3

Primary suite remodel; aging in place with curbless shower entry, heated floors, double vanity, electric in the medicine cabinet for toothbrush and shaver. Electric in vanity drawer for hairdryer. Under cabinet lighting on a sensor. Attached primary closet.
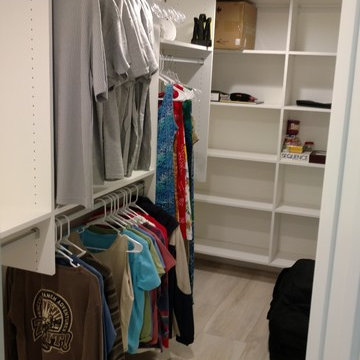
Mid-sized traditional gender-neutral walk-in wardrobe in Tampa with open cabinets, white cabinets and porcelain floors.
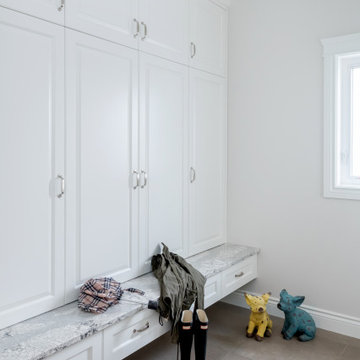
Photo of a large traditional walk-in wardrobe in Other with raised-panel cabinets, white cabinets, porcelain floors and beige floor.
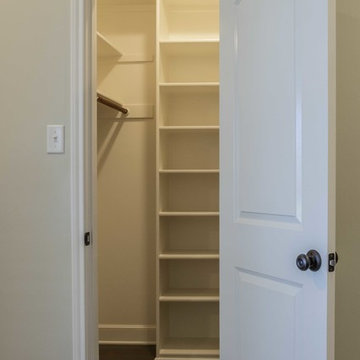
One of two large walk in closets in the master bath. Custom shelves and beautiful tiled floors.
Inspiration for a large transitional gender-neutral walk-in wardrobe in Austin with open cabinets, white cabinets and porcelain floors.
Inspiration for a large transitional gender-neutral walk-in wardrobe in Austin with open cabinets, white cabinets and porcelain floors.
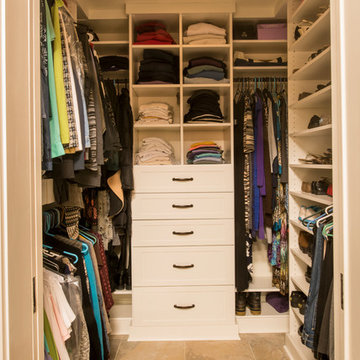
Pocket doors in this custom designed closet allow for maximum storage.
Interior Design: Bell & Associates Interior Design, Ltd
Closet cabinets: Closet Creations
Photography: Steven Paul Whitsitt Photography

Contemporary Walk-in Closet
Design: THREE SALT DESIGN Co.
Build: Zalar Homes
Photo: Chad Mellon
Photo of a small contemporary walk-in wardrobe in Orange County with flat-panel cabinets, white cabinets, porcelain floors and black floor.
Photo of a small contemporary walk-in wardrobe in Orange County with flat-panel cabinets, white cabinets, porcelain floors and black floor.
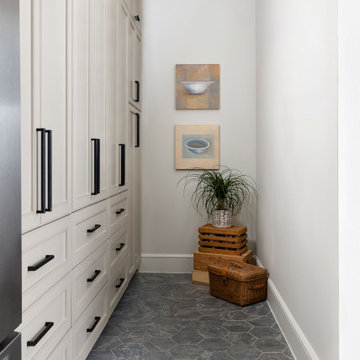
Pantry/ Back Kitchen
Large transitional walk-in wardrobe in Dallas with recessed-panel cabinets, white cabinets, porcelain floors and multi-coloured floor.
Large transitional walk-in wardrobe in Dallas with recessed-panel cabinets, white cabinets, porcelain floors and multi-coloured floor.
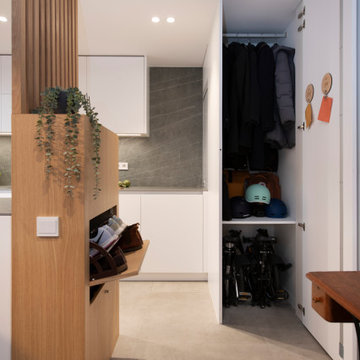
Design ideas for a small scandinavian gender-neutral storage and wardrobe in Barcelona with flat-panel cabinets, white cabinets, porcelain floors and grey floor.
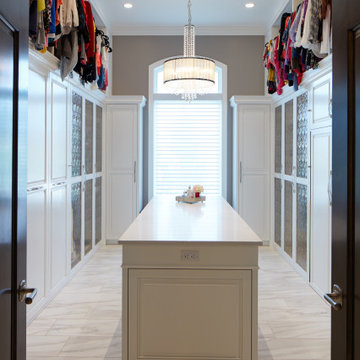
Design ideas for a large transitional gender-neutral walk-in wardrobe in Omaha with raised-panel cabinets, white cabinets, porcelain floors and white floor.
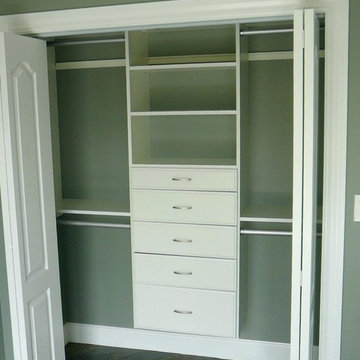
Design ideas for a mid-sized transitional gender-neutral built-in wardrobe in Boston with open cabinets, white cabinets, porcelain floors and black floor.
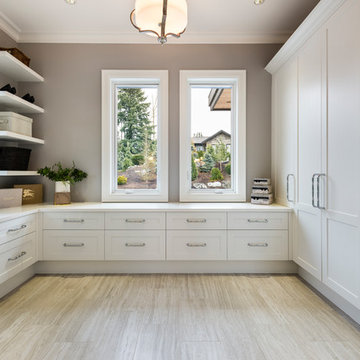
The “Rustic Classic” is a 17,000 square foot custom home built for a special client, a famous musician who wanted a home befitting a rockstar. This Langley, B.C. home has every detail you would want on a custom build.
For this home, every room was completed with the highest level of detail and craftsmanship; even though this residence was a huge undertaking, we didn’t take any shortcuts. From the marble counters to the tasteful use of stone walls, we selected each material carefully to create a luxurious, livable environment. The windows were sized and placed to allow for a bright interior, yet they also cultivate a sense of privacy and intimacy within the residence. Large doors and entryways, combined with high ceilings, create an abundance of space.
A home this size is meant to be shared, and has many features intended for visitors, such as an expansive games room with a full-scale bar, a home theatre, and a kitchen shaped to accommodate entertaining. In any of our homes, we can create both spaces intended for company and those intended to be just for the homeowners - we understand that each client has their own needs and priorities.
Our luxury builds combine tasteful elegance and attention to detail, and we are very proud of this remarkable home. Contact us if you would like to set up an appointment to build your next home! Whether you have an idea in mind or need inspiration, you’ll love the results.
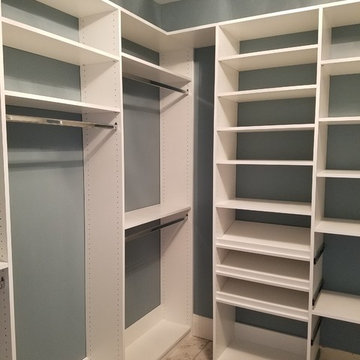
Photo of a mid-sized transitional gender-neutral walk-in wardrobe in Louisville with open cabinets, white cabinets, porcelain floors and brown floor.
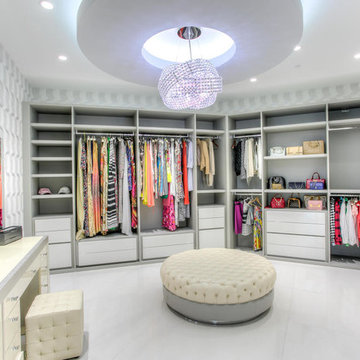
This is an example of an expansive contemporary women's walk-in wardrobe in Miami with open cabinets, white cabinets and porcelain floors.
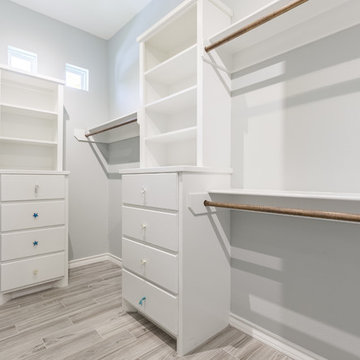
Master closet
Inspiration for a mid-sized beach style gender-neutral walk-in wardrobe in Austin with flat-panel cabinets, porcelain floors and white cabinets.
Inspiration for a mid-sized beach style gender-neutral walk-in wardrobe in Austin with flat-panel cabinets, porcelain floors and white cabinets.
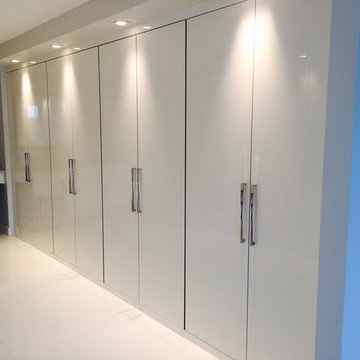
High Gloss White Melamine with contemporary handles and led lighting
Large contemporary gender-neutral built-in wardrobe in Miami with flat-panel cabinets, white cabinets, porcelain floors and beige floor.
Large contemporary gender-neutral built-in wardrobe in Miami with flat-panel cabinets, white cabinets, porcelain floors and beige floor.
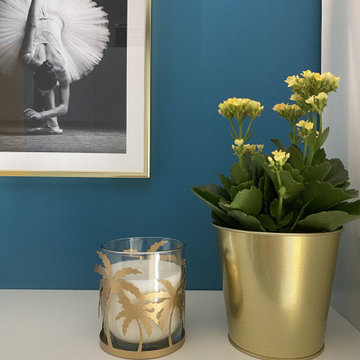
Design ideas for a small modern gender-neutral walk-in wardrobe in Other with flat-panel cabinets, white cabinets, porcelain floors and grey floor.
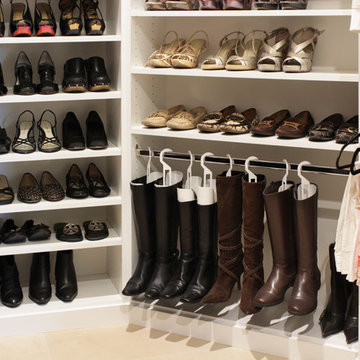
Flat Shoe Shelf and Boot Hangers
Kara Lashuay
Photo of a mid-sized traditional women's walk-in wardrobe in New York with flat-panel cabinets, white cabinets and porcelain floors.
Photo of a mid-sized traditional women's walk-in wardrobe in New York with flat-panel cabinets, white cabinets and porcelain floors.
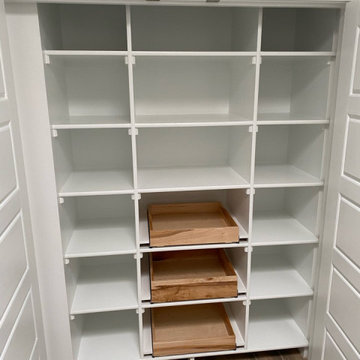
Secondary closet with sufficient storage for everything you might need.
Large traditional women's walk-in wardrobe in Phoenix with shaker cabinets, white cabinets, porcelain floors and white floor.
Large traditional women's walk-in wardrobe in Phoenix with shaker cabinets, white cabinets, porcelain floors and white floor.
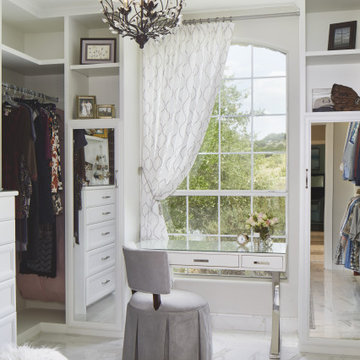
Dressing table is located in the walk in closet with lots of natural light . A beautiful place to get ready for your day.
Inspiration for a mid-sized traditional women's dressing room in Austin with white cabinets, porcelain floors, white floor and open cabinets.
Inspiration for a mid-sized traditional women's dressing room in Austin with white cabinets, porcelain floors, white floor and open cabinets.
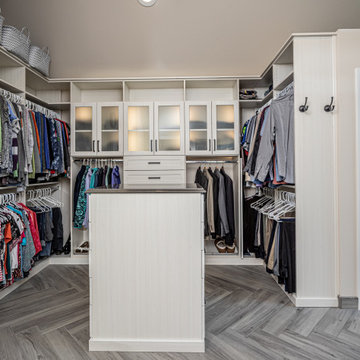
This master closet has wood plank looking porcelain tiles installed in a herringbone pattern. The closet system is Morning Mist color with etched glass door panels and oil rubbed bronze pulls. The island is topped with Pental Quarts Cinza countertops with an Ogee edge. Under-cabinet lighting comes on with a motion sensor when someone enters the room. The water closet pocket door has a matching etched glass panel.
Storage and Wardrobe Design Ideas with White Cabinets and Porcelain Floors
3