Storage and Wardrobe Design Ideas with White Cabinets and Porcelain Floors
Refine by:
Budget
Sort by:Popular Today
81 - 100 of 627 photos
Item 1 of 3
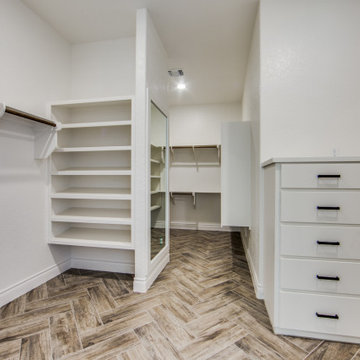
3,076 ft²: 3 bed/3 bath/1ST custom residence w/1,655 ft² boat barn located in Ensenada Shores At Canyon Lake, Canyon Lake, Texas. To uncover a wealth of possibilities, contact Michael Bryant at 210-387-6109!
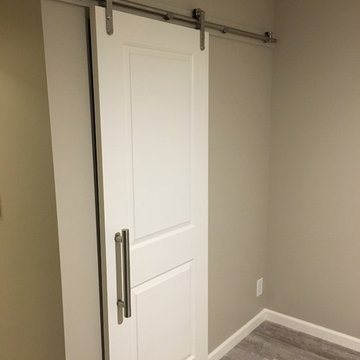
A solid core raised panel closet door installed with simple, cleanly designed stainless steel barn door hardware. The hidden floor mounted door guide, eliminates the accommodation of door swing radius while maximizing bedroom floor space and affording a versatile furniture layout. Wood look distressed porcelain plank floor tile flows seamlessly from the bedroom into the closet with a privacy lock off closet and custom built-in shelving unit.
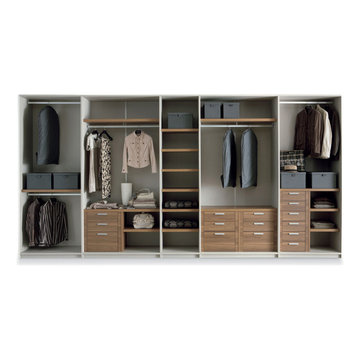
Mid-sized modern gender-neutral walk-in wardrobe in New York with white cabinets and porcelain floors.
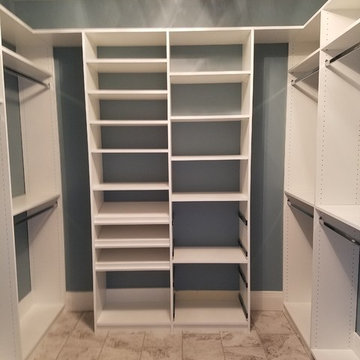
Design ideas for a mid-sized transitional gender-neutral walk-in wardrobe in Louisville with open cabinets, white cabinets, porcelain floors and brown floor.
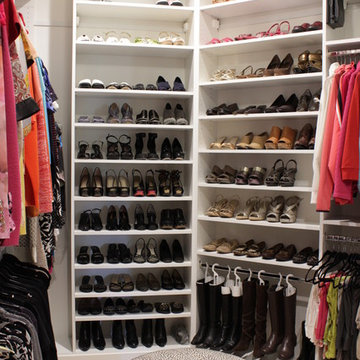
Kara Lashuay
This is an example of a mid-sized contemporary women's walk-in wardrobe in New York with flat-panel cabinets, white cabinets and porcelain floors.
This is an example of a mid-sized contemporary women's walk-in wardrobe in New York with flat-panel cabinets, white cabinets and porcelain floors.
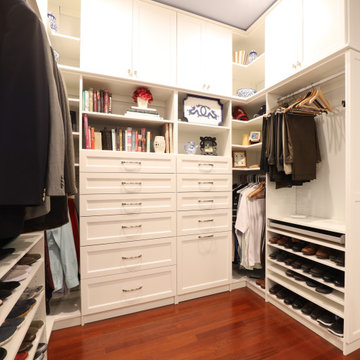
Amazing transformation for an amazing couple! This bathroom and master closet was closed up and had a lot of wasted space. The new space is fresh and full of storage.
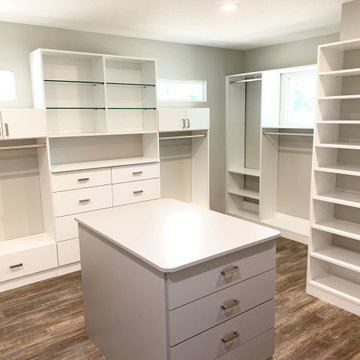
Design ideas for a large transitional gender-neutral walk-in wardrobe in Phoenix with flat-panel cabinets, white cabinets, porcelain floors and beige floor.
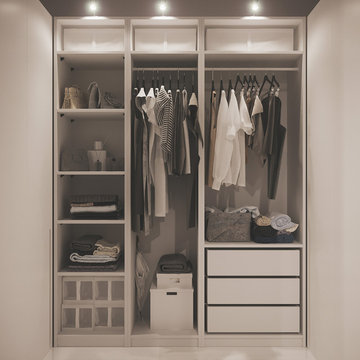
Inspiration for a small contemporary women's walk-in wardrobe in Valencia with flat-panel cabinets, white cabinets, porcelain floors and white floor.
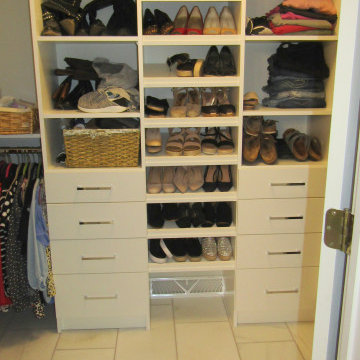
Mid-sized transitional gender-neutral walk-in wardrobe in Other with flat-panel cabinets, white cabinets, porcelain floors and white floor.
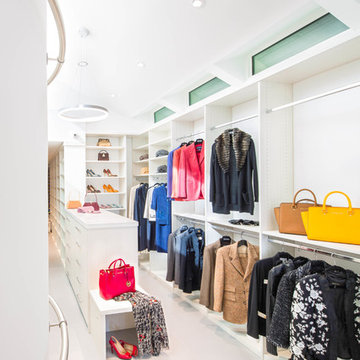
The perfect closet with plenty of storage for His and Hers.
Photo: Stephanie Lavigne Villeneuve
This is an example of a large contemporary gender-neutral walk-in wardrobe in Miami with white cabinets, porcelain floors, open cabinets and white floor.
This is an example of a large contemporary gender-neutral walk-in wardrobe in Miami with white cabinets, porcelain floors, open cabinets and white floor.
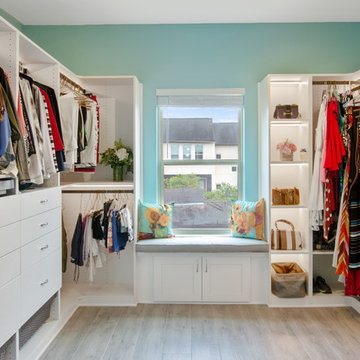
Beautiful white walk closet with LED lighting and gray wood look tile.
This is an example of a large transitional gender-neutral dressing room in Houston with flat-panel cabinets, white cabinets, porcelain floors and grey floor.
This is an example of a large transitional gender-neutral dressing room in Houston with flat-panel cabinets, white cabinets, porcelain floors and grey floor.
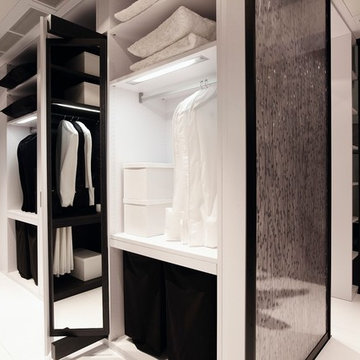
Mid-sized modern gender-neutral walk-in wardrobe in Dallas with porcelain floors, open cabinets and white cabinets.
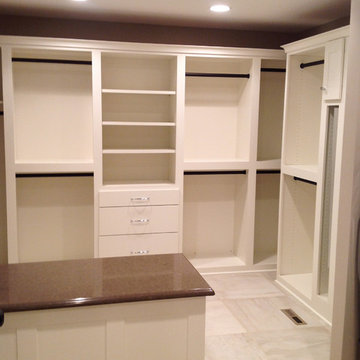
Transitional walk-in wardrobe in Wichita with flat-panel cabinets, white cabinets and porcelain floors.
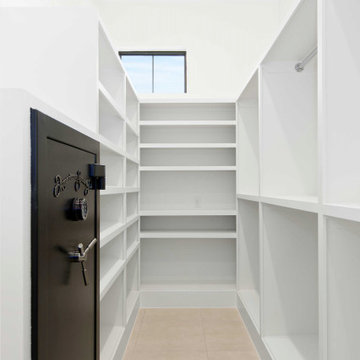
This is an example of a mid-sized transitional men's walk-in wardrobe in Austin with white cabinets, porcelain floors and white floor.
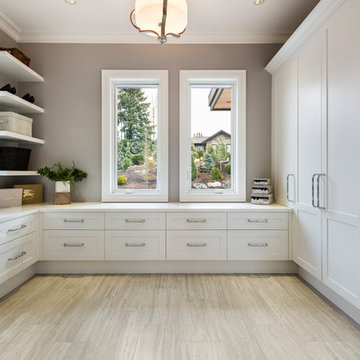
Spectacularly designed home in Langley, BC is customized in every way. Considerations were taken to personalization of every space to the owners' aesthetic taste and their lifestyle. The home features beautiful barrel vault ceilings and a vast open concept floor plan for entertaining. Oversized applications of scale throughout ensure that the special features get the presence they deserve without overpowering the spaces.
Photos: Paul Grdina Photography
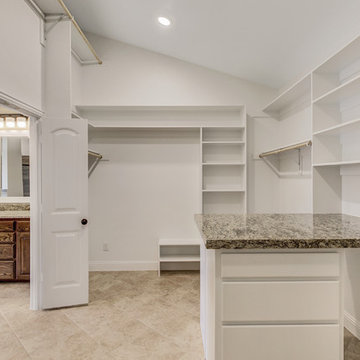
Design ideas for a large transitional gender-neutral walk-in wardrobe in Dallas with flat-panel cabinets, white cabinets, porcelain floors and beige floor.
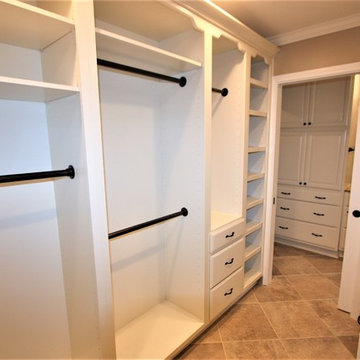
Cabinetry : Kraftmaid Vantage-Belmont Maple-in Canvas
Floor Tile: Florida Tile-Earthstone 18x18 in Chamois
Wall Tile: Florida Tile-Vogue Bay 12x24 in Crema Marfil
Shower Floor: Florida Tile-Earthstone 2x2's in Chamois
Shower System: Delta Linden in Venetian Bronze
Faucet: Delta Linden in Venetian Bronze
Sinks: Kohler Rimmounted in Biscuit
Countertop (Big Bathroom): Quartz - "Copper Beach"
Countertop (Small Bathroom): Quartz "Buckingham"
Paint Color: Sherwin WIlliams-Carolina Low Country Collection "Cainhoy Clay" #DCL047
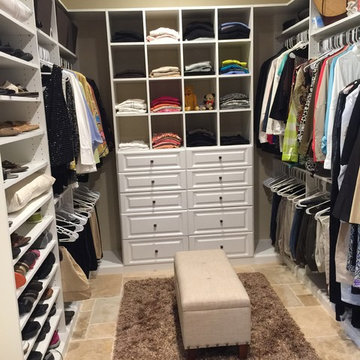
Walk In Custom Closet in Univeristy Park, Bradenton, FL.
Design ideas for a mid-sized traditional gender-neutral walk-in wardrobe in Tampa with raised-panel cabinets, white cabinets and porcelain floors.
Design ideas for a mid-sized traditional gender-neutral walk-in wardrobe in Tampa with raised-panel cabinets, white cabinets and porcelain floors.
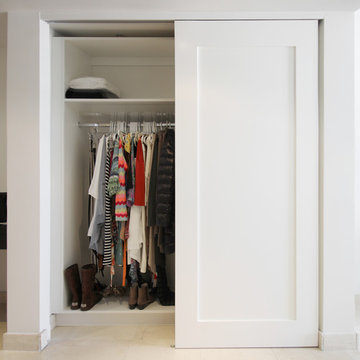
Inspiration for a small contemporary gender-neutral built-in wardrobe in Miami with flat-panel cabinets, white cabinets, porcelain floors and beige floor.
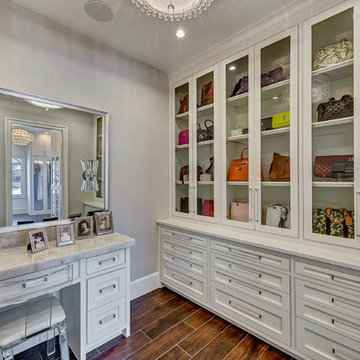
Master Closet with chandelier and lots of storage for shoes and all clothes are behind lighted glass panel doors. Display case for purses and make-up vanity in the changing room.
Photgrapher: Realty Pro Shots
Storage and Wardrobe Design Ideas with White Cabinets and Porcelain Floors
5