Storage and Wardrobe Design Ideas with White Cabinets and Porcelain Floors
Refine by:
Budget
Sort by:Popular Today
61 - 80 of 627 photos
Item 1 of 3
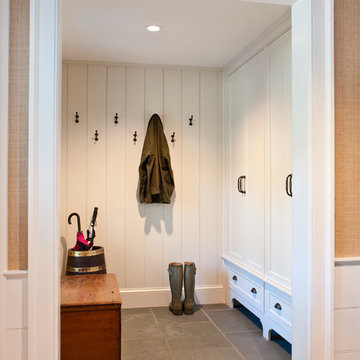
Sloan Architects, PC
Inspiration for a traditional dressing room in New York with recessed-panel cabinets, white cabinets and porcelain floors.
Inspiration for a traditional dressing room in New York with recessed-panel cabinets, white cabinets and porcelain floors.

Walk-in custom-made closet with solid wood soft closing. It was female closet with white color finish. Porcelain Flooring material (beige color) and flat ceiling. The client received a personalized closet system that’s thoroughly organized, perfectly functional, and stylish to complement his décor and lifestyle. We added an island with a top in marble and jewelry drawers below in the custom walk-in closet.
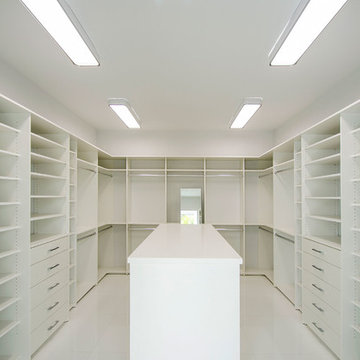
Inspiration for an expansive modern dressing room in Miami with white cabinets, porcelain floors and white floor.
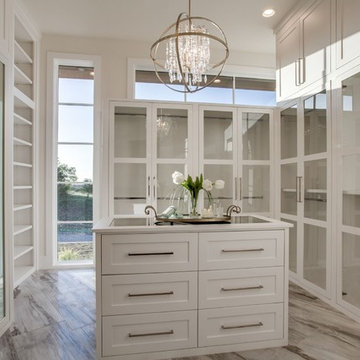
This is an example of an expansive transitional gender-neutral walk-in wardrobe in Dallas with shaker cabinets, white cabinets, porcelain floors and brown floor.
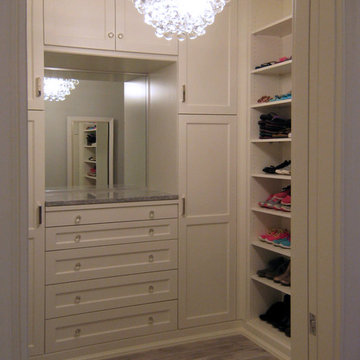
Inspiration for a small transitional gender-neutral walk-in wardrobe in Other with recessed-panel cabinets, white cabinets, porcelain floors and grey floor.
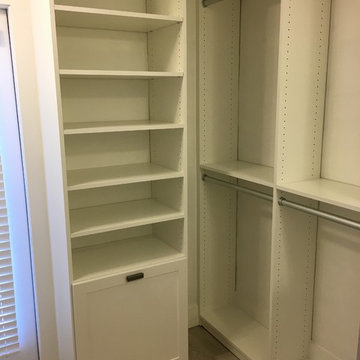
AFTER
No more plastic laundry basket! The new closet has a custom hamper built in.
This is an example of a small contemporary walk-in wardrobe in Miami with shaker cabinets, white cabinets and porcelain floors.
This is an example of a small contemporary walk-in wardrobe in Miami with shaker cabinets, white cabinets and porcelain floors.
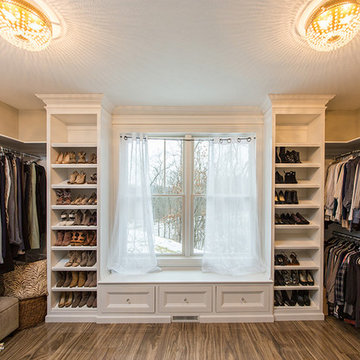
This is an example of a mid-sized arts and crafts gender-neutral walk-in wardrobe in Other with shaker cabinets, white cabinets, porcelain floors and brown floor.
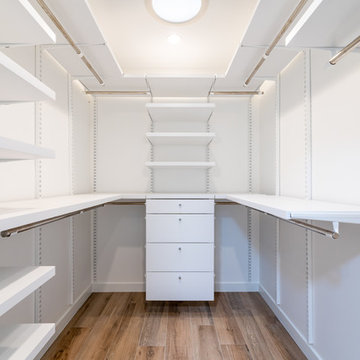
Untouched since 1974, our clients knew the JRP team were the ones to call and help them bring their renovation dreams to fruition. With an awkward closet inside the bathroom, it was determined that a new spatial layout was a must. Moving the closet to a new location and with a rearrangement of the plumbing fixtures, this dull and dated bathroom now has a clean contemporary and spa-like feel designed for relaxation.
This bathroom renovation features wall-mounted cabinetry and an exaggerated countertop detail that really creates a statement. Robern mirrored cabinets, with integrated lights, are not only beautiful but add much need storage. A linear shower drain provides the appropriate slope for the large wood-like porcelain tile throughout the shower pan, add in a solar tube, and you now have a bright, clean-lined, and serene aesthetic.
PROJECT DETAILS:
• Style: Transitional
• Colors: White
• Countertops: Vadara Quartz, Absolute Blanc
• Cabinets: DeWils, Shaker, White
• Hardware/Plumbing Fixture Finish: Polished Chrome
• Lighting Fixtures: Sconces
• Flooring: Porcelain Wood Look Tile
• Tile/Backsplash: Ceramic White Gloss
Photographer: Andrew (Open House VC)
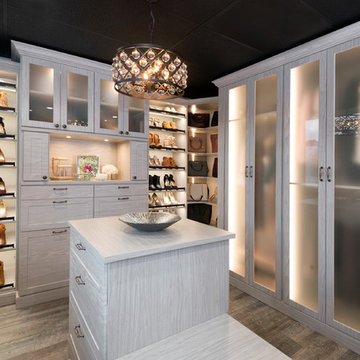
Inspiration for a large contemporary women's walk-in wardrobe in Other with shaker cabinets, white cabinets, porcelain floors and brown floor.
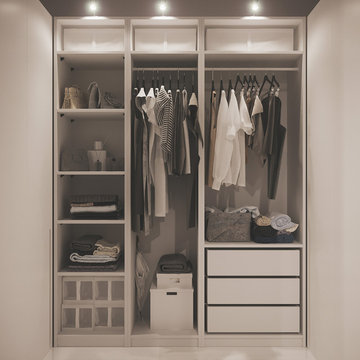
Inspiration for a small contemporary women's walk-in wardrobe in Valencia with flat-panel cabinets, white cabinets, porcelain floors and white floor.
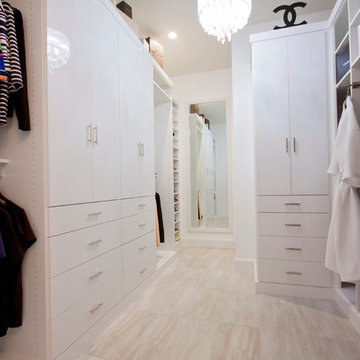
Design ideas for a modern gender-neutral walk-in wardrobe in Miami with flat-panel cabinets, white cabinets and porcelain floors.
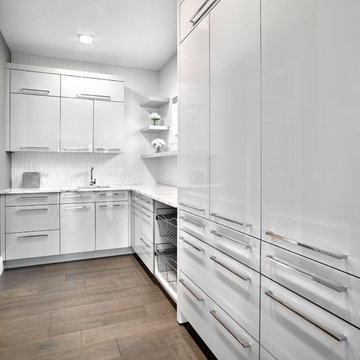
Butlers pantry with access from garage. Plenty of cabinets and storage. Hidden by a secret door to kitchen. Easily convertable to a spice kitchen.
Large contemporary gender-neutral walk-in wardrobe in Edmonton with louvered cabinets, white cabinets, porcelain floors and grey floor.
Large contemporary gender-neutral walk-in wardrobe in Edmonton with louvered cabinets, white cabinets, porcelain floors and grey floor.
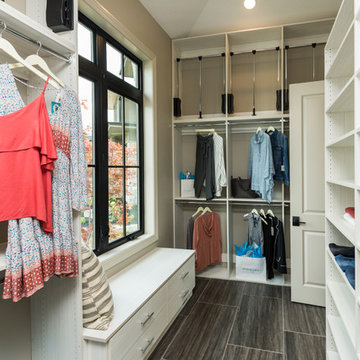
Design ideas for a mid-sized transitional gender-neutral walk-in wardrobe in Other with open cabinets, white cabinets, porcelain floors and brown floor.
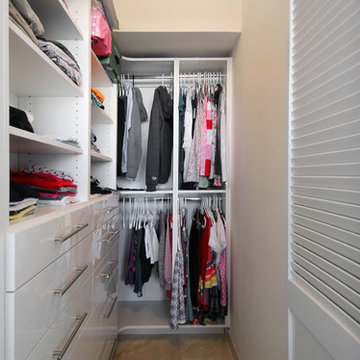
Inspiration for a small contemporary gender-neutral walk-in wardrobe in Miami with flat-panel cabinets, white cabinets, porcelain floors and beige floor.
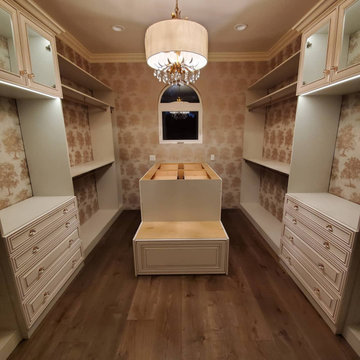
Walk-in closet designed and built by the team at Caliber Woodcraft. Italian laminates, hand-glazed fronts, and integrated lighting. Custom display case in the master vanity to show beautiful perfumes and accessories.
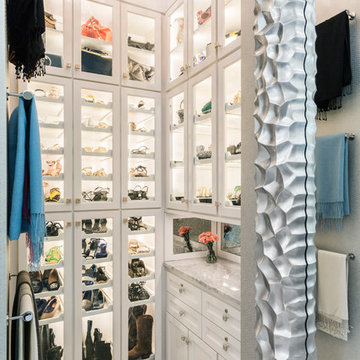
Photos by Julie Soefer
Photo of a contemporary women's dressing room in Houston with glass-front cabinets, white cabinets and porcelain floors.
Photo of a contemporary women's dressing room in Houston with glass-front cabinets, white cabinets and porcelain floors.
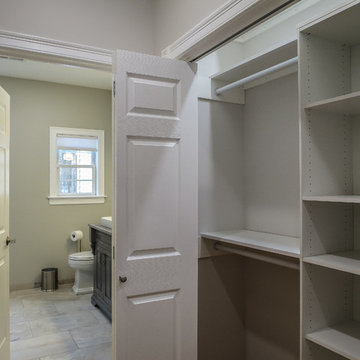
Irene Samson
Inspiration for a mid-sized transitional built-in wardrobe in Bridgeport with porcelain floors, beige floor, raised-panel cabinets and white cabinets.
Inspiration for a mid-sized transitional built-in wardrobe in Bridgeport with porcelain floors, beige floor, raised-panel cabinets and white cabinets.
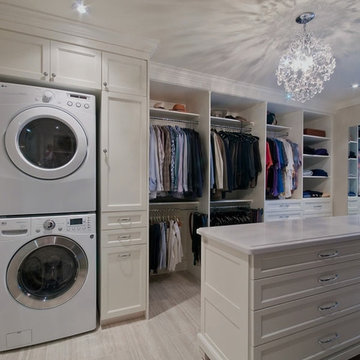
Design ideas for a large transitional gender-neutral dressing room in Toronto with recessed-panel cabinets, white cabinets and porcelain floors.
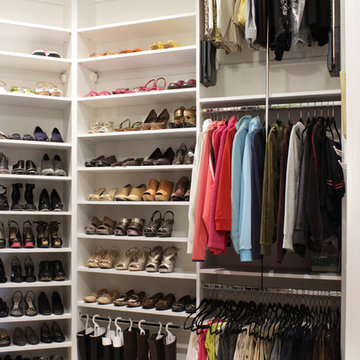
Flat Shoe Shelves and Boot Hangers
Kara Lashuay
Photo of a mid-sized traditional women's walk-in wardrobe in New York with flat-panel cabinets, white cabinets and porcelain floors.
Photo of a mid-sized traditional women's walk-in wardrobe in New York with flat-panel cabinets, white cabinets and porcelain floors.
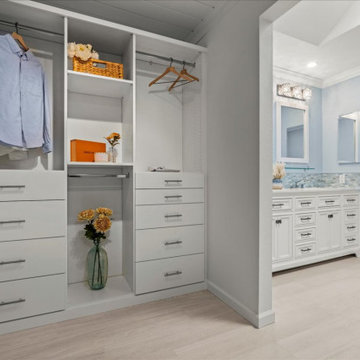
On your left upon entering is the sizeable and spacious walk-in closet, complete with adjustable shelves and cozy window bench. Polished chrome grab bars are strategically placed throughout the bathroom, an ADA height compliant toilet and custom height linen cabinet made mobility accessibility a key component for this project, yet no beauty was sacrificed to make this happen. This bathroom and closet are now the perfect pairing of both our clients’ desires in one charming sea blown setting.
Storage and Wardrobe Design Ideas with White Cabinets and Porcelain Floors
4