Storage and Wardrobe Design Ideas with White Cabinets
Refine by:
Budget
Sort by:Popular Today
61 - 80 of 5,293 photos
Item 1 of 3

The interior of this spacious, upscale Bauhaus-style home, designed by our Boston studio, uses earthy materials like subtle woven touches and timber and metallic finishes to provide natural textures and form. The cozy, minimalist environment is light and airy and marked with playful elements like a recurring zig-zag pattern and peaceful escapes including the primary bedroom and a made-over sun porch.
---
Project designed by Boston interior design studio Dane Austin Design. They serve Boston, Cambridge, Hingham, Cohasset, Newton, Weston, Lexington, Concord, Dover, Andover, Gloucester, as well as surrounding areas.
For more about Dane Austin Design, click here: https://daneaustindesign.com/
To learn more about this project, click here:
https://daneaustindesign.com/weston-bauhaus
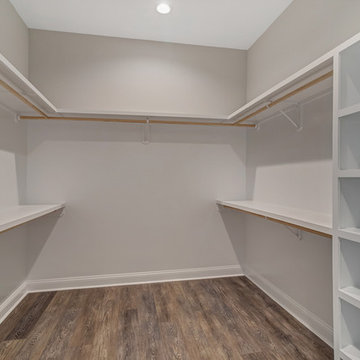
This is an example of a mid-sized country gender-neutral walk-in wardrobe in Jacksonville with vinyl floors, brown floor, open cabinets and white cabinets.
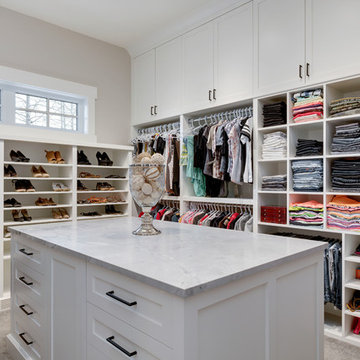
www.zoon.ca
Design ideas for a large transitional walk-in wardrobe in Calgary with shaker cabinets, white cabinets, carpet and grey floor.
Design ideas for a large transitional walk-in wardrobe in Calgary with shaker cabinets, white cabinets, carpet and grey floor.
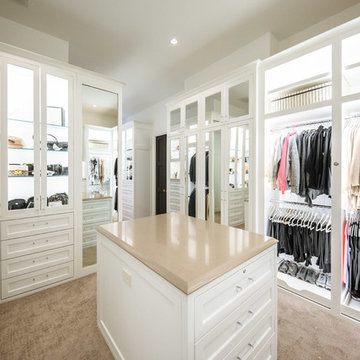
This stunning white closet is outfitted with LED lighting throughout. Three built in dressers, a double sided island and a glass enclosed cabinet for handbags provide plenty of storage.
Photography by Kathy Tran
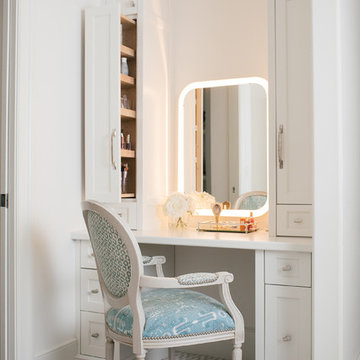
This is an example of a large transitional women's walk-in wardrobe in Atlanta with white cabinets, carpet, grey floor and recessed-panel cabinets.
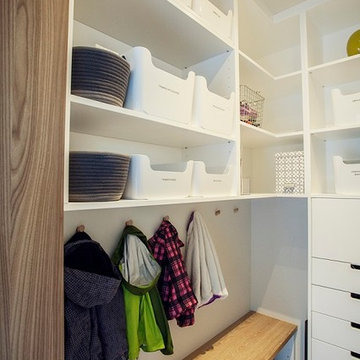
Mid-sized traditional gender-neutral walk-in wardrobe in Denver with flat-panel cabinets, white cabinets and medium hardwood floors.
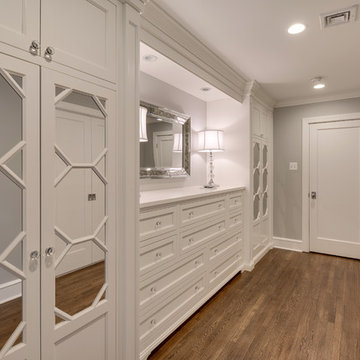
Mid-sized traditional gender-neutral walk-in wardrobe in Philadelphia with medium hardwood floors, recessed-panel cabinets, white cabinets and brown floor.
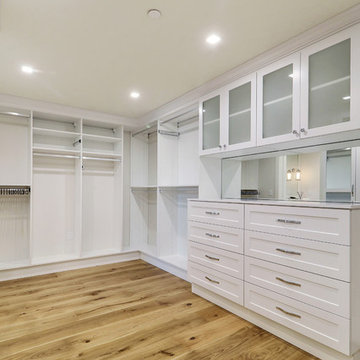
Keith Issac
This is an example of a large contemporary gender-neutral walk-in wardrobe in Miami with shaker cabinets, white cabinets, light hardwood floors and brown floor.
This is an example of a large contemporary gender-neutral walk-in wardrobe in Miami with shaker cabinets, white cabinets, light hardwood floors and brown floor.
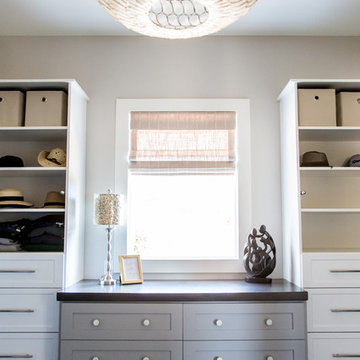
Photo of a large transitional gender-neutral walk-in wardrobe in Salt Lake City with shaker cabinets, white cabinets and carpet.
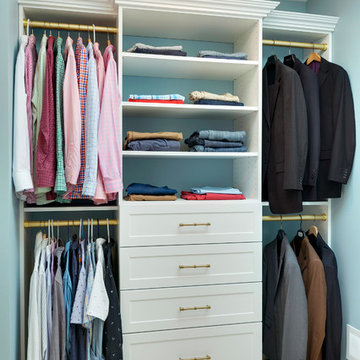
Spacecrafting
Mid-sized traditional gender-neutral walk-in wardrobe in Minneapolis with shaker cabinets, white cabinets and carpet.
Mid-sized traditional gender-neutral walk-in wardrobe in Minneapolis with shaker cabinets, white cabinets and carpet.
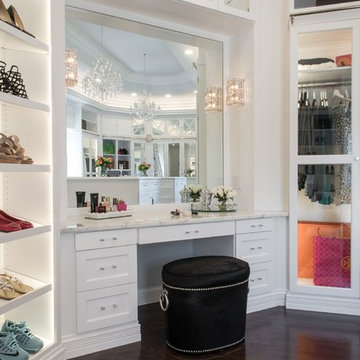
Inspiration for a large traditional women's walk-in wardrobe in St Louis with white cabinets, dark hardwood floors and recessed-panel cabinets.
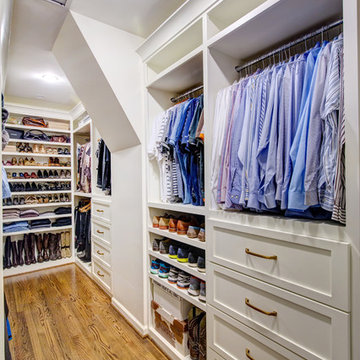
Brendon Pinola
Inspiration for a mid-sized country gender-neutral walk-in wardrobe in Birmingham with open cabinets, white cabinets, medium hardwood floors and brown floor.
Inspiration for a mid-sized country gender-neutral walk-in wardrobe in Birmingham with open cabinets, white cabinets, medium hardwood floors and brown floor.
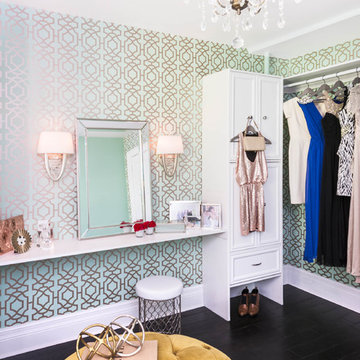
Photography: Stephani Buchman
Floral: Bluebird Event Design
This is an example of a large transitional women's dressing room in Toronto with white cabinets, dark hardwood floors and recessed-panel cabinets.
This is an example of a large transitional women's dressing room in Toronto with white cabinets, dark hardwood floors and recessed-panel cabinets.
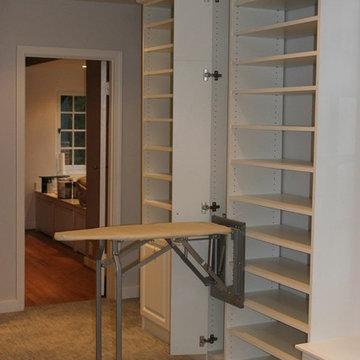
Inspiration for a large traditional walk-in wardrobe in Other with white cabinets and raised-panel cabinets.
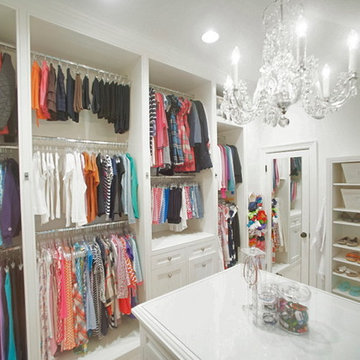
Squared Away - Designed Closet & Organized
Photography by Karen Sachar & Co.
Inspiration for a mid-sized traditional women's walk-in wardrobe in Houston with recessed-panel cabinets, carpet and white cabinets.
Inspiration for a mid-sized traditional women's walk-in wardrobe in Houston with recessed-panel cabinets, carpet and white cabinets.
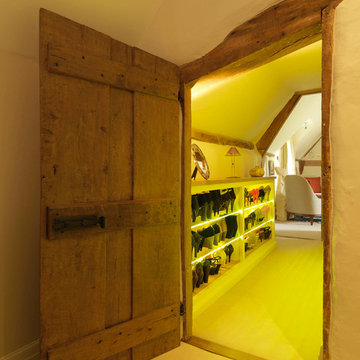
This quirky walk in wardrobe was converted into a shoe storage area and extra wardrobe space, accessible from the master suite. The glass shelves are lit with led strips to showcase a wonderful collection of shoes, and the original door was saved to give access to the guest bedroom.
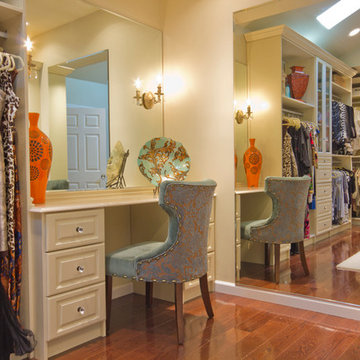
This space truly allowed us to create a luxurious walk in closet with a boutique feel. The room has plenty of volume with the vaulted ceiling and terrific lighting. The vanity area is not only beautiful but very functional was well.
Bella Systems
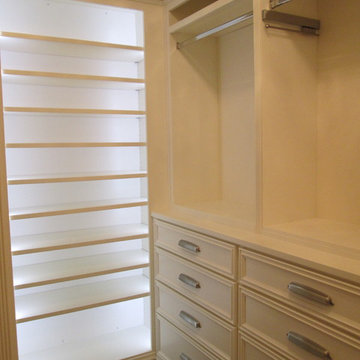
Shoe rack with back lite lighting.
Design ideas for a mid-sized traditional women's walk-in wardrobe in St Louis with flat-panel cabinets, white cabinets and carpet.
Design ideas for a mid-sized traditional women's walk-in wardrobe in St Louis with flat-panel cabinets, white cabinets and carpet.
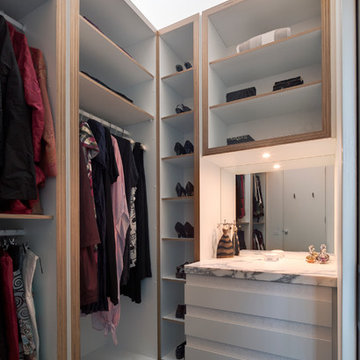
The walk in wardrobe provides ample and neatly ordered storage. Photo by Peter Bennetts
Design ideas for a small contemporary women's walk-in wardrobe in Melbourne with flat-panel cabinets, white cabinets and concrete floors.
Design ideas for a small contemporary women's walk-in wardrobe in Melbourne with flat-panel cabinets, white cabinets and concrete floors.
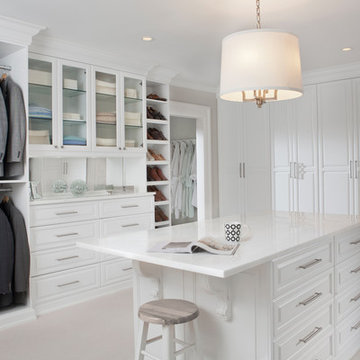
We built this stunning dressing room in maple wood with a crisp white painted finish. The space features a bench radiator cover, hutch, center island, enclosed shoe wall with numerous shelves and cubbies, abundant hanging storage, Revere Style doors and a vanity. The beautiful marble counter tops and other decorative items were supplied by the homeowner. The Island has deep velvet lined drawers, double jewelry drawers, large hampers and decorative corbels under the extended overhang. The hutch has clear glass shelves, framed glass door fronts and surface mounted LED lighting. The dressing room features brushed chrome tie racks, belt racks, scarf racks and valet rods.
Storage and Wardrobe Design Ideas with White Cabinets
4