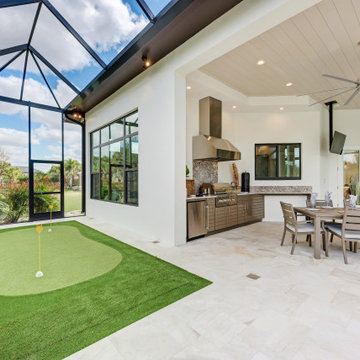Sunroom Design Photos with a Standard Ceiling and a Glass Ceiling
Refine by:
Budget
Sort by:Popular Today
1 - 20 of 11,702 photos
Item 1 of 3

This is an example of a country sunroom in Brisbane with medium hardwood floors, a standard ceiling and brown floor.
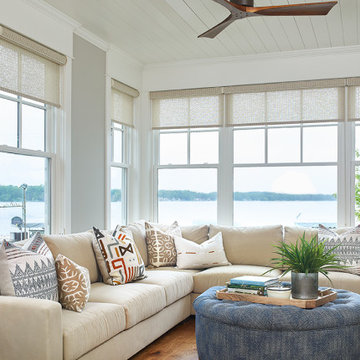
This cozy lake cottage skillfully incorporates a number of features that would normally be restricted to a larger home design. A glance of the exterior reveals a simple story and a half gable running the length of the home, enveloping the majority of the interior spaces. To the rear, a pair of gables with copper roofing flanks a covered dining area and screened porch. Inside, a linear foyer reveals a generous staircase with cascading landing.
Further back, a centrally placed kitchen is connected to all of the other main level entertaining spaces through expansive cased openings. A private study serves as the perfect buffer between the homes master suite and living room. Despite its small footprint, the master suite manages to incorporate several closets, built-ins, and adjacent master bath complete with a soaker tub flanked by separate enclosures for a shower and water closet.
Upstairs, a generous double vanity bathroom is shared by a bunkroom, exercise space, and private bedroom. The bunkroom is configured to provide sleeping accommodations for up to 4 people. The rear-facing exercise has great views of the lake through a set of windows that overlook the copper roof of the screened porch below.
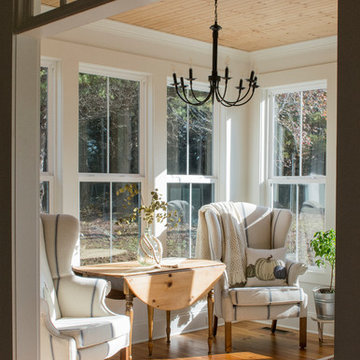
This new home was designed to nestle quietly into the rich landscape of rolling pastures and striking mountain views. A wrap around front porch forms a facade that welcomes visitors and hearkens to a time when front porch living was all the entertainment a family needed. White lap siding coupled with a galvanized metal roof and contrasting pops of warmth from the stained door and earthen brick, give this home a timeless feel and classic farmhouse style. The story and a half home has 3 bedrooms and two and half baths. The master suite is located on the main level with two bedrooms and a loft office on the upper level. A beautiful open concept with traditional scale and detailing gives the home historic character and charm. Transom lites, perfectly sized windows, a central foyer with open stair and wide plank heart pine flooring all help to add to the nostalgic feel of this young home. White walls, shiplap details, quartz counters, shaker cabinets, simple trim designs, an abundance of natural light and carefully designed artificial lighting make modest spaces feel large and lend to the homeowner's delight in their new custom home.
Kimberly Kerl
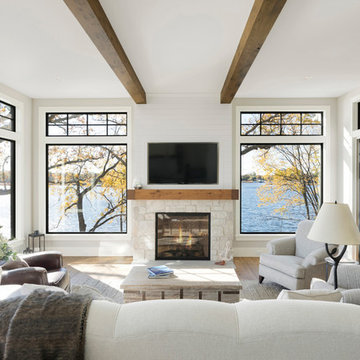
Spacecrafting
Inspiration for a beach style sunroom in Minneapolis with medium hardwood floors, a standard fireplace, a stone fireplace surround and a standard ceiling.
Inspiration for a beach style sunroom in Minneapolis with medium hardwood floors, a standard fireplace, a stone fireplace surround and a standard ceiling.
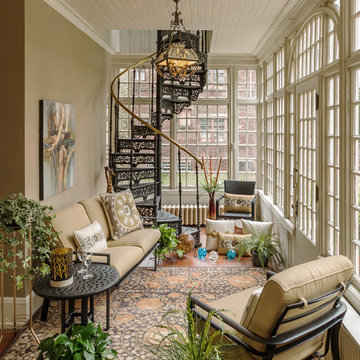
Photo: Edmunds Studios
Design: Laacke & Joys
Photo of a mid-sized traditional sunroom in Milwaukee with terra-cotta floors, no fireplace and a standard ceiling.
Photo of a mid-sized traditional sunroom in Milwaukee with terra-cotta floors, no fireplace and a standard ceiling.
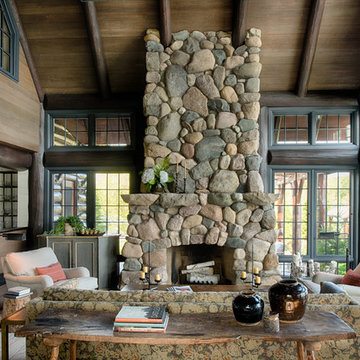
Scott Amundson Photography
Photo of a country sunroom in Minneapolis with dark hardwood floors, a standard fireplace, a stone fireplace surround and a standard ceiling.
Photo of a country sunroom in Minneapolis with dark hardwood floors, a standard fireplace, a stone fireplace surround and a standard ceiling.
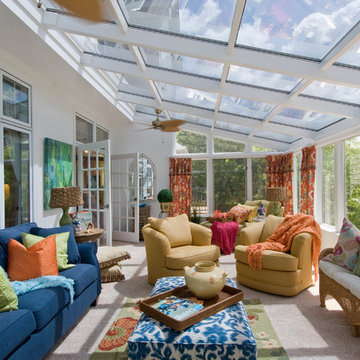
The sunroom was one long room, and very difficult to have conversations in. We divided the room into two zones, one for converstaion and one for privacy, reading and just enjoying the atmosphere. We also added two tub chairs that swivel so to allow the family to engage in a conversation in either zone.
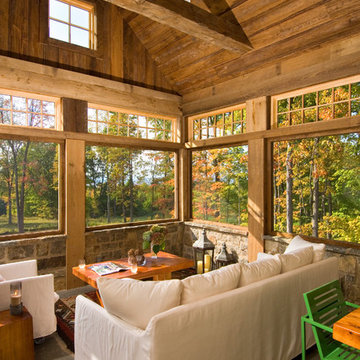
A European-California influenced Custom Home sits on a hill side with an incredible sunset view of Saratoga Lake. This exterior is finished with reclaimed Cypress, Stucco and Stone. While inside, the gourmet kitchen, dining and living areas, custom office/lounge and Witt designed and built yoga studio create a perfect space for entertaining and relaxation. Nestle in the sun soaked veranda or unwind in the spa-like master bath; this home has it all. Photos by Randall Perry Photography.

Garden room with beech tree mural and vintage furniture
Design ideas for a mid-sized country sunroom in Essex with medium hardwood floors, a standard ceiling and brown floor.
Design ideas for a mid-sized country sunroom in Essex with medium hardwood floors, a standard ceiling and brown floor.

Outdoor living area with a conversation seating area perfect for entertaining and enjoying a warm, fire in cooler months.
Inspiration for a mid-sized contemporary sunroom in New York with slate floors, a standard fireplace, a concrete fireplace surround, a standard ceiling and grey floor.
Inspiration for a mid-sized contemporary sunroom in New York with slate floors, a standard fireplace, a concrete fireplace surround, a standard ceiling and grey floor.
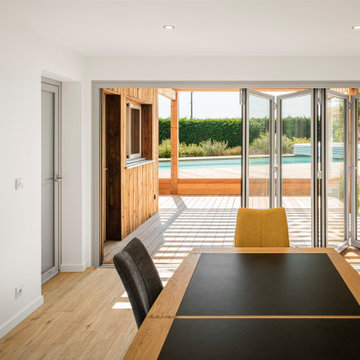
Inspiration for a mid-sized contemporary sunroom in Bordeaux with light hardwood floors and a standard ceiling.
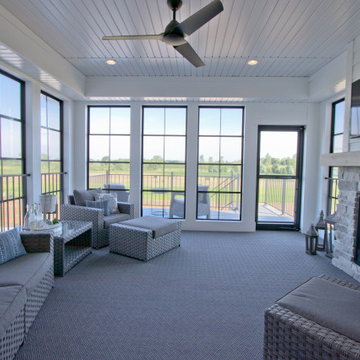
Carpet from Dreamweaver: Tin Roof
This is an example of a sunroom in Other with carpet, a standard fireplace, a stone fireplace surround, a standard ceiling and grey floor.
This is an example of a sunroom in Other with carpet, a standard fireplace, a stone fireplace surround, a standard ceiling and grey floor.
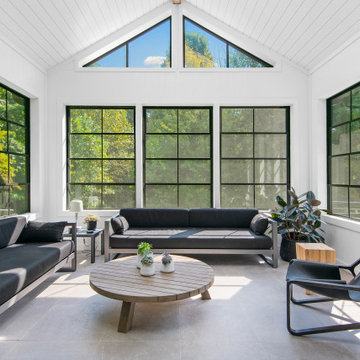
This couple purchased a second home as a respite from city living. Living primarily in downtown Chicago the couple desired a place to connect with nature. The home is located on 80 acres and is situated far back on a wooded lot with a pond, pool and a detached rec room. The home includes four bedrooms and one bunkroom along with five full baths.
The home was stripped down to the studs, a total gut. Linc modified the exterior and created a modern look by removing the balconies on the exterior, removing the roof overhang, adding vertical siding and painting the structure black. The garage was converted into a detached rec room and a new pool was added complete with outdoor shower, concrete pavers, ipe wood wall and a limestone surround.
Porch Details:
Features Eze Breezy Fold down windows and door, radiant flooring, wood paneling and shiplap ceiling.
-Sconces, Wayfair
-New deck off the porch for dining
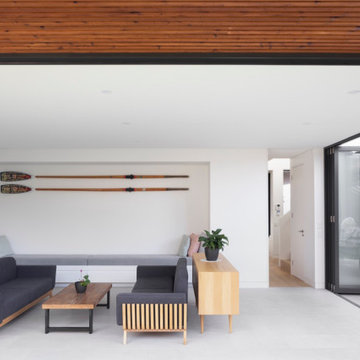
Inspiration for an expansive contemporary sunroom in Sydney with ceramic floors, a standard ceiling and white floor.
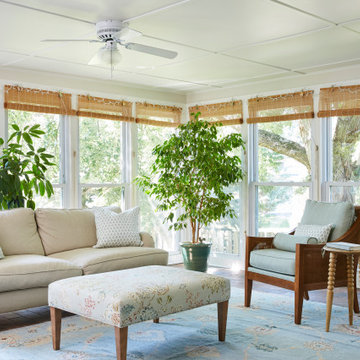
Design ideas for a country sunroom in Minneapolis with brick floors, a standard ceiling and brown floor.
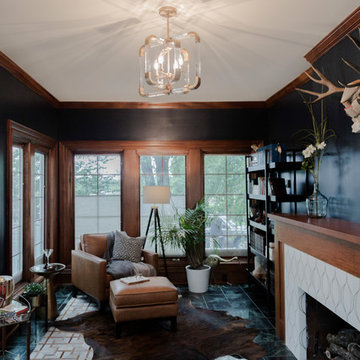
Photo of a mid-sized eclectic sunroom in Kansas City with ceramic floors, a standard fireplace, a tile fireplace surround, a standard ceiling and green floor.
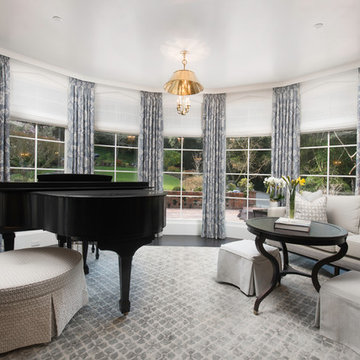
Transitional sunroom in San Francisco with dark hardwood floors, black floor and a standard ceiling.
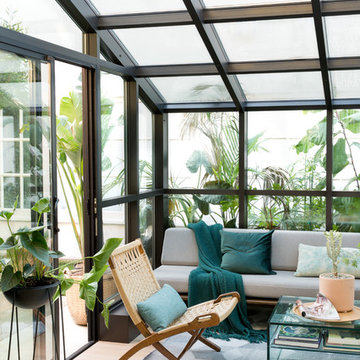
Suzanna Scott Photography
Photo of a small contemporary sunroom in San Francisco with light hardwood floors, a glass ceiling and beige floor.
Photo of a small contemporary sunroom in San Francisco with light hardwood floors, a glass ceiling and beige floor.
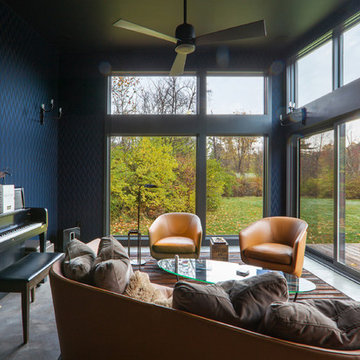
Property View - Midcentury Modern Addition - Brendonwood, Indianapolis - Architect: HAUS | Architecture For Modern Lifestyles - Construction Manager:
WERK | Building Modern - Photo: HAUS
Sunroom Design Photos with a Standard Ceiling and a Glass Ceiling
1
