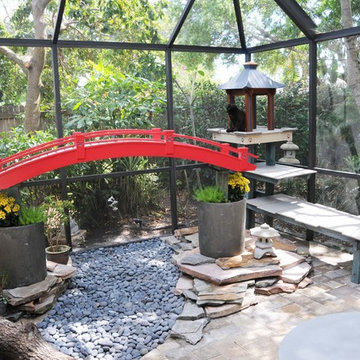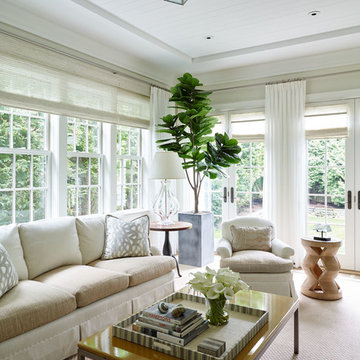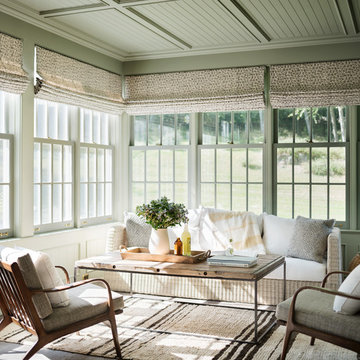Sunroom Design Photos with a Standard Ceiling and a Glass Ceiling
Refine by:
Budget
Sort by:Popular Today
121 - 140 of 11,706 photos
Item 1 of 3
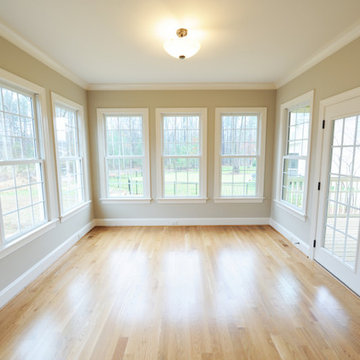
Design ideas for a mid-sized transitional sunroom in Other with light hardwood floors, no fireplace, a standard ceiling and beige floor.
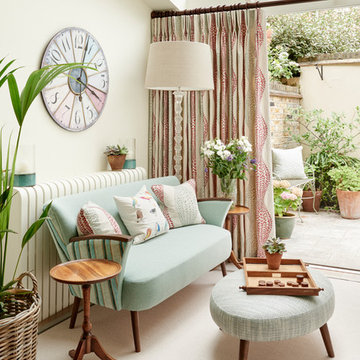
Mark Williams Photographer
Inspiration for a small eclectic sunroom in London with a glass ceiling and light hardwood floors.
Inspiration for a small eclectic sunroom in London with a glass ceiling and light hardwood floors.
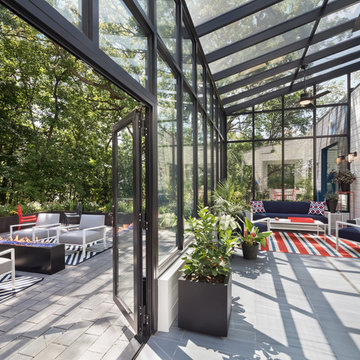
Glass Enclosed Conservatory opening to patio with fireplace
Photo of a large modern sunroom in Minneapolis with a glass ceiling and grey floor.
Photo of a large modern sunroom in Minneapolis with a glass ceiling and grey floor.
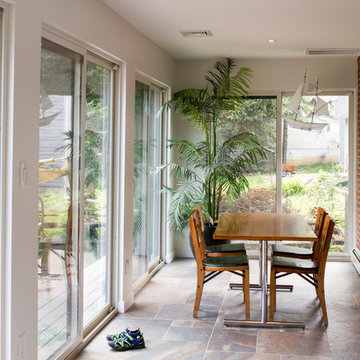
Old screen porch behind garage is converted into multi function space of dining and mudroom . Brick wall is preserved to blur the line between interior and exterior.
Jeffrey Tryon - Photographer / PDC
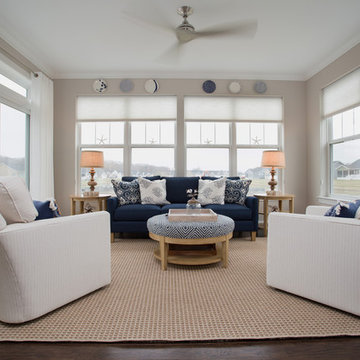
Carolyn Watson Photography
This is an example of a mid-sized beach style sunroom in Other with medium hardwood floors, no fireplace, a standard ceiling and brown floor.
This is an example of a mid-sized beach style sunroom in Other with medium hardwood floors, no fireplace, a standard ceiling and brown floor.
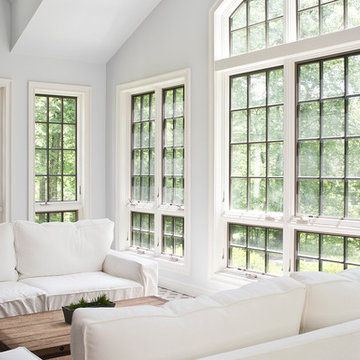
Inspiration for a mid-sized traditional sunroom in New York with ceramic floors, a standard ceiling, grey floor and no fireplace.
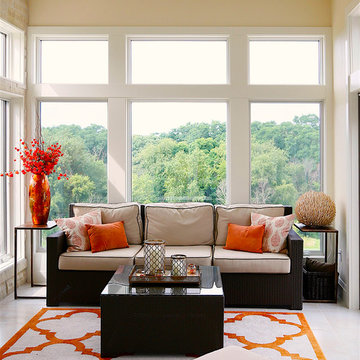
Photographer Brandon Pollack, CVHG magazine
This is an example of a mid-sized transitional sunroom in Cedar Rapids with porcelain floors, a standard fireplace, a stone fireplace surround, a standard ceiling and beige floor.
This is an example of a mid-sized transitional sunroom in Cedar Rapids with porcelain floors, a standard fireplace, a stone fireplace surround, a standard ceiling and beige floor.
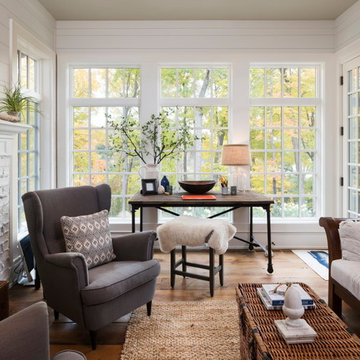
The client’s coastal New England roots inspired this Shingle style design for a lakefront lot. With a background in interior design, her ideas strongly influenced the process, presenting both challenge and reward in executing her exact vision. Vintage coastal style grounds a thoroughly modern open floor plan, designed to house a busy family with three active children. A primary focus was the kitchen, and more importantly, the butler’s pantry tucked behind it. Flowing logically from the garage entry and mudroom, and with two access points from the main kitchen, it fulfills the utilitarian functions of storage and prep, leaving the main kitchen free to shine as an integral part of the open living area.
An ARDA for Custom Home Design goes to
Royal Oaks Design
Designer: Kieran Liebl
From: Oakdale, Minnesota
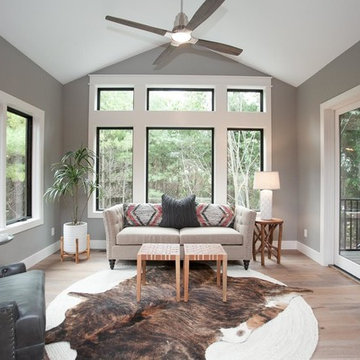
This home was completed for the 2017 Fall Parade of Homes in Cedar Rapids, Iowa.
Photo of an expansive sunroom in Cedar Rapids with light hardwood floors, no fireplace, a standard ceiling and brown floor.
Photo of an expansive sunroom in Cedar Rapids with light hardwood floors, no fireplace, a standard ceiling and brown floor.
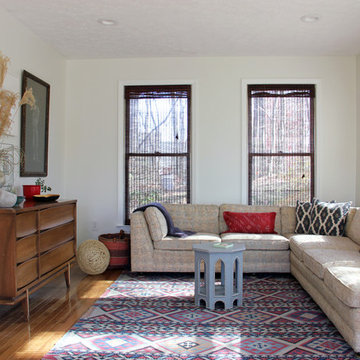
Tamara Gavin
Small midcentury sunroom in Other with medium hardwood floors, no fireplace and a standard ceiling.
Small midcentury sunroom in Other with medium hardwood floors, no fireplace and a standard ceiling.
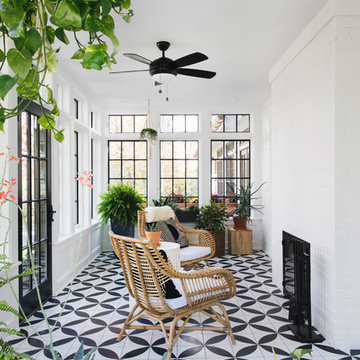
Stoffer Photography
Inspiration for a small transitional sunroom in Grand Rapids with a standard fireplace, a brick fireplace surround, a standard ceiling and multi-coloured floor.
Inspiration for a small transitional sunroom in Grand Rapids with a standard fireplace, a brick fireplace surround, a standard ceiling and multi-coloured floor.
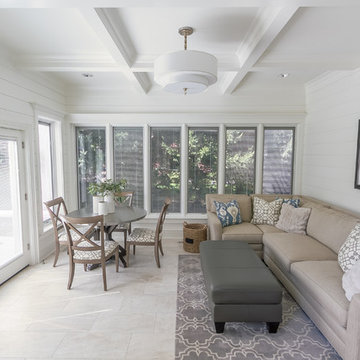
This is an example of a transitional sunroom in Indianapolis with porcelain floors, no fireplace, a standard ceiling and white floor.
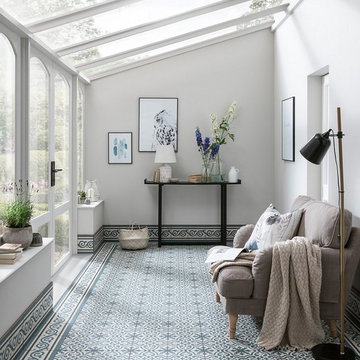
Inspired by the prestige of London's Berkeley Square, the traditional Victorian design is available in two on trend colours, Charcoal and Slate Blue for a contemporary twist on a classic. Size: 45 x 45 cm.
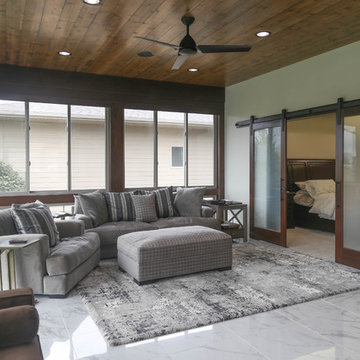
Inspiration for a mid-sized transitional sunroom in Other with porcelain floors, a standard ceiling and white floor.
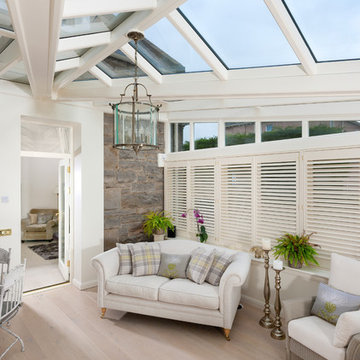
A luxury conservatory extension with bar and hot tub - perfect for entertaining on even the cloudiest days. Hand-made, bespoke design from our top consultants.
Beautifully finished in engineered hardwood with two-tone microporous stain.
Photo Colin Bell
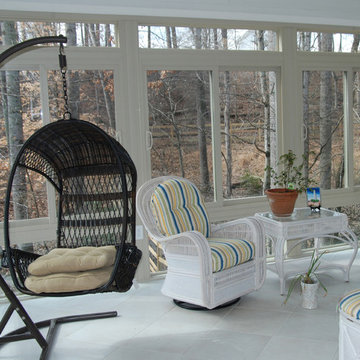
Mid-sized traditional sunroom in Other with porcelain floors, no fireplace, a standard ceiling and white floor.
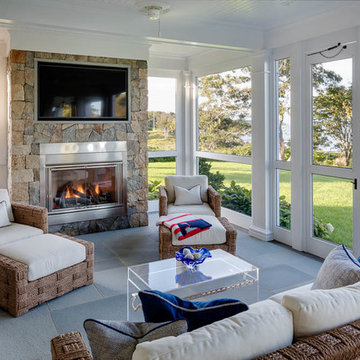
Mid-sized beach style sunroom in Boston with concrete floors, a standard fireplace, a stone fireplace surround and a standard ceiling.
Sunroom Design Photos with a Standard Ceiling and a Glass Ceiling
7
