Sunroom Design Photos with a Standard Fireplace and a Standard Ceiling
Refine by:
Budget
Sort by:Popular Today
21 - 40 of 1,161 photos
Item 1 of 3
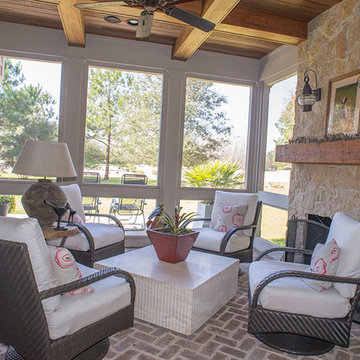
This is an example of a large country sunroom in Atlanta with brick floors, a standard fireplace, a stone fireplace surround and a standard ceiling.
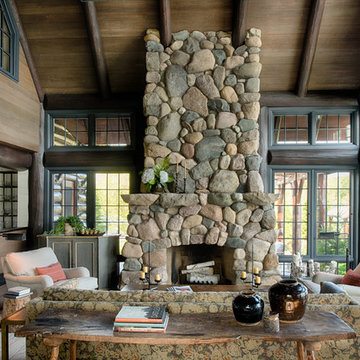
Scott Amundson Photography
Photo of a country sunroom in Minneapolis with dark hardwood floors, a standard fireplace, a stone fireplace surround and a standard ceiling.
Photo of a country sunroom in Minneapolis with dark hardwood floors, a standard fireplace, a stone fireplace surround and a standard ceiling.
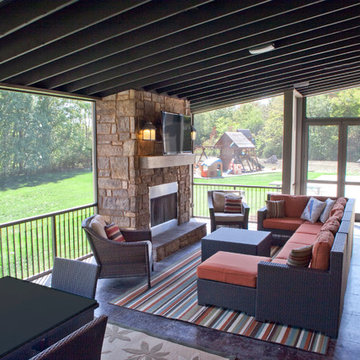
Photo Credit: Kliethermes Homes & Remodeling Inc.
This client came to us with a desire to have a multi-function semi-outdoor area where they could dine, entertain, and be together as a family. We helped them design this custom Three Season Room where they can do all three--and more! With heaters and fans installed for comfort, this family can now play games with the kids or have the crew over to watch the ball game most of the year 'round!
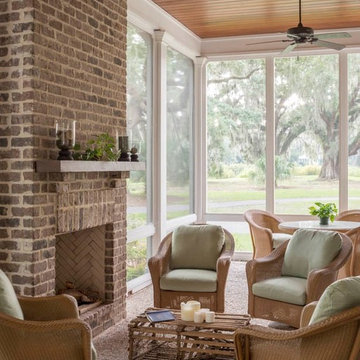
This is an example of a large traditional sunroom in Atlanta with concrete floors, a standard fireplace, a brick fireplace surround and a standard ceiling.
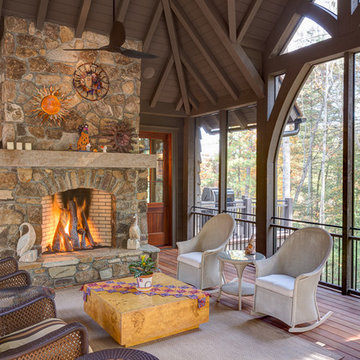
This eclectic mountain home nestled in the Blue Ridge Mountains showcases an unexpected but harmonious blend of design influences. The European-inspired architecture, featuring native stone, heavy timbers and a cedar shake roof, complement the rustic setting. Inside, details like tongue and groove cypress ceilings, plaster walls and reclaimed heart pine floors create a warm and inviting backdrop punctuated with modern rustic fixtures and vibrant splashes of color.
Meechan Architectural Photography
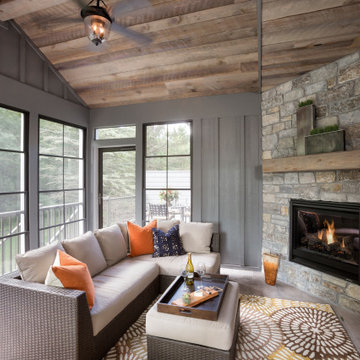
Design ideas for a country sunroom in Minneapolis with concrete floors, a standard fireplace, a stone fireplace surround, a standard ceiling and grey floor.
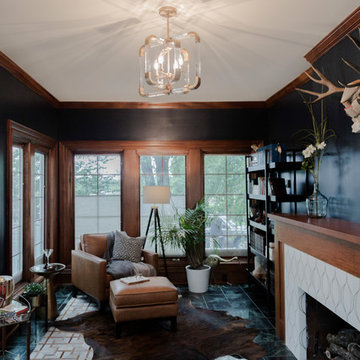
Photo of a mid-sized eclectic sunroom in Kansas City with ceramic floors, a standard fireplace, a tile fireplace surround, a standard ceiling and green floor.
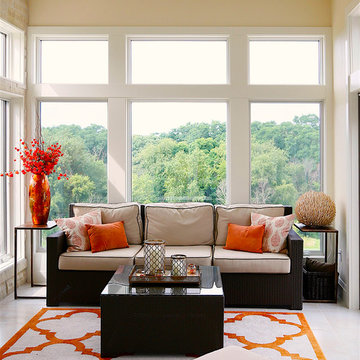
Photographer Brandon Pollack, CVHG magazine
This is an example of a mid-sized transitional sunroom in Cedar Rapids with porcelain floors, a standard fireplace, a stone fireplace surround, a standard ceiling and beige floor.
This is an example of a mid-sized transitional sunroom in Cedar Rapids with porcelain floors, a standard fireplace, a stone fireplace surround, a standard ceiling and beige floor.
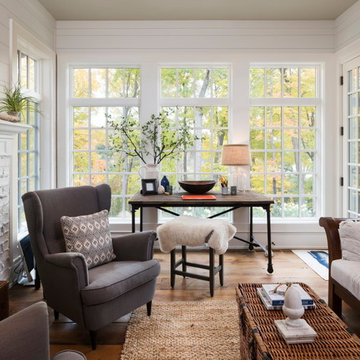
The client’s coastal New England roots inspired this Shingle style design for a lakefront lot. With a background in interior design, her ideas strongly influenced the process, presenting both challenge and reward in executing her exact vision. Vintage coastal style grounds a thoroughly modern open floor plan, designed to house a busy family with three active children. A primary focus was the kitchen, and more importantly, the butler’s pantry tucked behind it. Flowing logically from the garage entry and mudroom, and with two access points from the main kitchen, it fulfills the utilitarian functions of storage and prep, leaving the main kitchen free to shine as an integral part of the open living area.
An ARDA for Custom Home Design goes to
Royal Oaks Design
Designer: Kieran Liebl
From: Oakdale, Minnesota
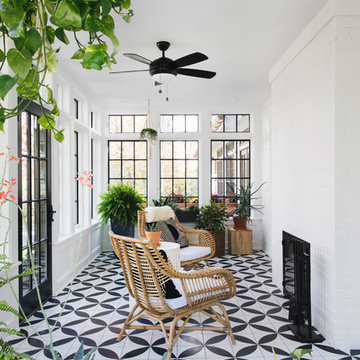
Stoffer Photography
Inspiration for a small transitional sunroom in Grand Rapids with a standard fireplace, a brick fireplace surround, a standard ceiling and multi-coloured floor.
Inspiration for a small transitional sunroom in Grand Rapids with a standard fireplace, a brick fireplace surround, a standard ceiling and multi-coloured floor.
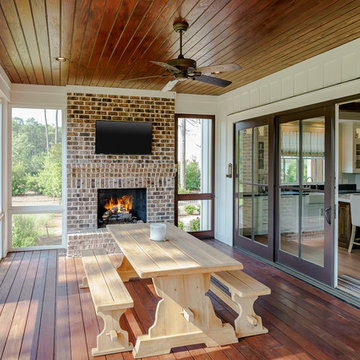
Lisa Carroll
This is an example of a mid-sized country sunroom in Atlanta with dark hardwood floors, a standard fireplace, a brick fireplace surround, a standard ceiling and brown floor.
This is an example of a mid-sized country sunroom in Atlanta with dark hardwood floors, a standard fireplace, a brick fireplace surround, a standard ceiling and brown floor.
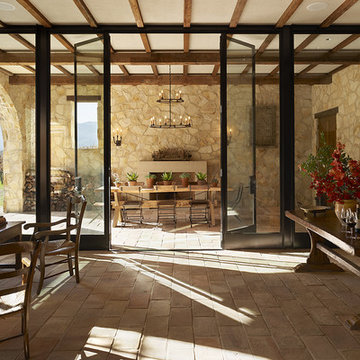
Adrián Gregorutti
Traditional sunroom in San Francisco with a standard fireplace, a stone fireplace surround and a standard ceiling.
Traditional sunroom in San Francisco with a standard fireplace, a stone fireplace surround and a standard ceiling.
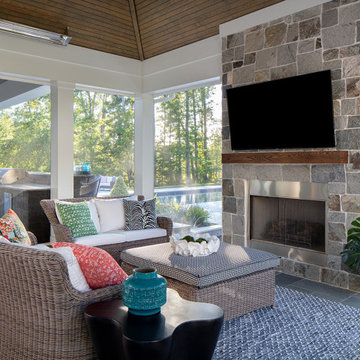
This cozy screened porch on the back of the house is anchored by this stone fireplace. It is warmed up, figuratively, by the tone of the wood ceiling and, literally, by the radiant heaters. The bluestone floors continue onto the outside terrace.
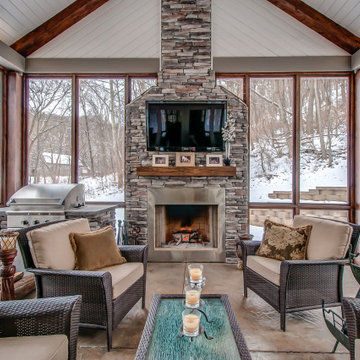
Country sunroom in Nashville with concrete floors, a standard fireplace, a stone fireplace surround, a standard ceiling and grey floor.
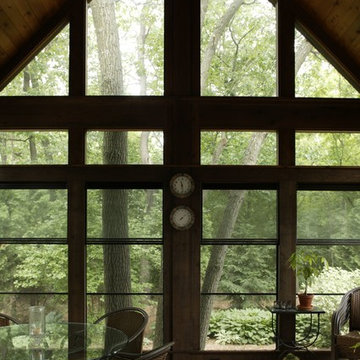
A beautiful, multi-purpose four season sunroom addition was designed and built to fit our clients’ needs exactly. The family now enjoys as much time indoors, as they do out—close to nature, and close to family.
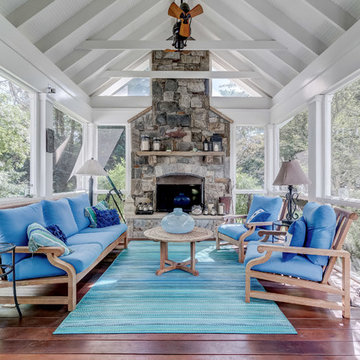
Inspiration for a beach style sunroom in DC Metro with a standard fireplace, a stone fireplace surround, a standard ceiling, white floor and dark hardwood floors.
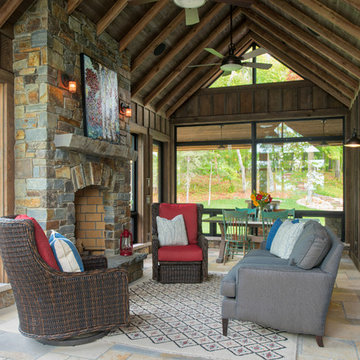
Scott Amundson
Inspiration for a large country sunroom in Minneapolis with travertine floors, a standard fireplace, a stone fireplace surround, a standard ceiling and beige floor.
Inspiration for a large country sunroom in Minneapolis with travertine floors, a standard fireplace, a stone fireplace surround, a standard ceiling and beige floor.
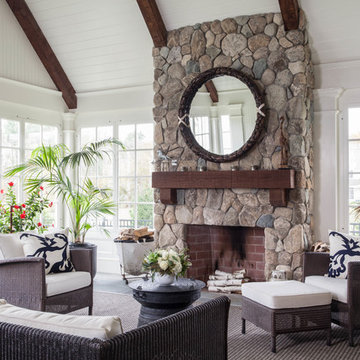
This is an example of a large traditional sunroom in Boston with a standard fireplace, a stone fireplace surround, a standard ceiling and grey floor.
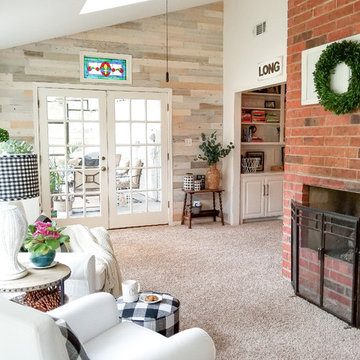
Beautifully done Timberchic accent wall using coastal white Timberchic. Really brightens up this sunroom!
Photo of a mid-sized country sunroom in Other with carpet, a standard fireplace, a brick fireplace surround, beige floor and a standard ceiling.
Photo of a mid-sized country sunroom in Other with carpet, a standard fireplace, a brick fireplace surround, beige floor and a standard ceiling.
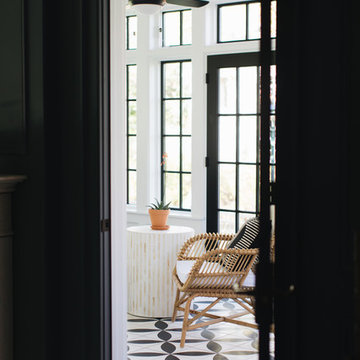
Stoffer Photography
Inspiration for a small transitional sunroom in Grand Rapids with a standard fireplace, a brick fireplace surround, a standard ceiling and multi-coloured floor.
Inspiration for a small transitional sunroom in Grand Rapids with a standard fireplace, a brick fireplace surround, a standard ceiling and multi-coloured floor.
Sunroom Design Photos with a Standard Fireplace and a Standard Ceiling
2