Sunroom Design Photos with Multi-Coloured Floor
Refine by:
Budget
Sort by:Popular Today
121 - 140 of 596 photos
Item 1 of 2
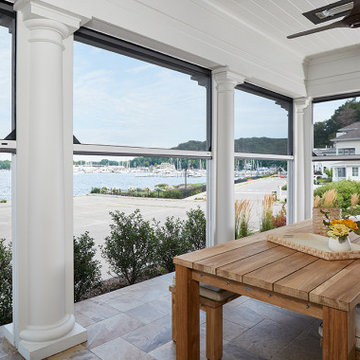
Inspiration for a transitional sunroom in Grand Rapids with slate floors and multi-coloured floor.
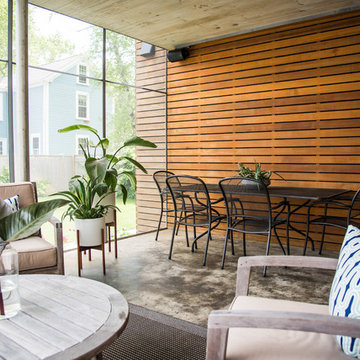
Freebird Photography
Inspiration for a contemporary sunroom in Boston with a standard ceiling and multi-coloured floor.
Inspiration for a contemporary sunroom in Boston with a standard ceiling and multi-coloured floor.
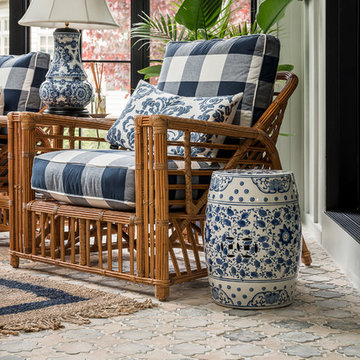
Picture Perfect House
Design ideas for a country sunroom in Chicago with brick floors, a standard ceiling and multi-coloured floor.
Design ideas for a country sunroom in Chicago with brick floors, a standard ceiling and multi-coloured floor.
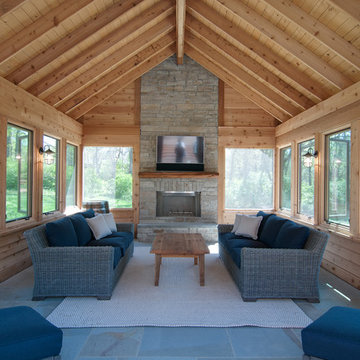
Inside Sunroom. Vaulted ceilings with natural wood accents that will age nicely in this gorgeous space.
Photo of a country sunroom in Nashville with limestone floors and multi-coloured floor.
Photo of a country sunroom in Nashville with limestone floors and multi-coloured floor.
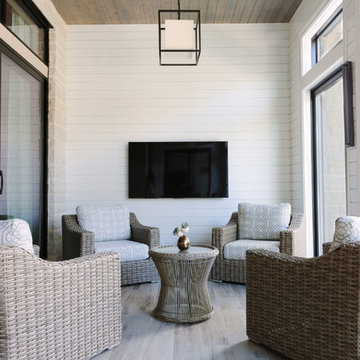
Photo Credit:
Aimée Mazzenga
Large contemporary sunroom in Chicago with painted wood floors, a standard ceiling and multi-coloured floor.
Large contemporary sunroom in Chicago with painted wood floors, a standard ceiling and multi-coloured floor.
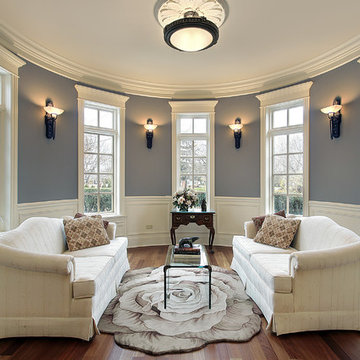
Elegant transitional family sun room furnished with custom-made off white cotton-linen fabric sofas, semi flush ceiling lighting fixture, cherry wood vintage vanity, decorative wall sconces, and hand embroidered floral pattern area rug. Oak hardwood floor, soft lavender gray painted walls and ivory crown molding add some elegant appearance to the transitional space.
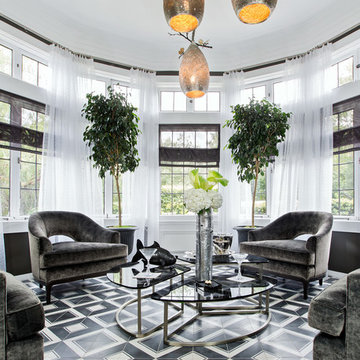
John Chimon Photography
This is an example of a transitional sunroom in Los Angeles with a standard ceiling and multi-coloured floor.
This is an example of a transitional sunroom in Los Angeles with a standard ceiling and multi-coloured floor.
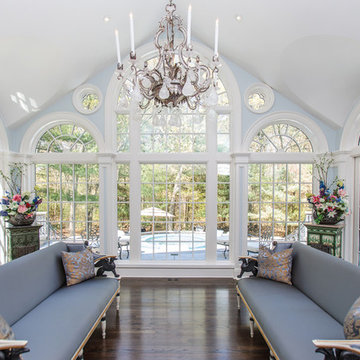
http://211westerlyroad.com/
Introducing a distinctive residence in the coveted Weston Estate's neighborhood. A striking antique mirrored fireplace wall accents the majestic family room. The European elegance of the custom millwork in the entertainment sized dining room accents the recently renovated designer kitchen. Decorative French doors overlook the tiered granite and stone terrace leading to a resort-quality pool, outdoor fireplace, wading pool and hot tub. The library's rich wood paneling, an enchanting music room and first floor bedroom guest suite complete the main floor. The grande master suite has a palatial dressing room, private office and luxurious spa-like bathroom. The mud room is equipped with a dumbwaiter for your convenience. The walk-out entertainment level includes a state-of-the-art home theatre, wine cellar and billiards room that leads to a covered terrace. A semi-circular driveway and gated grounds complete the landscape for the ultimate definition of luxurious living.
Eric Barry Photography
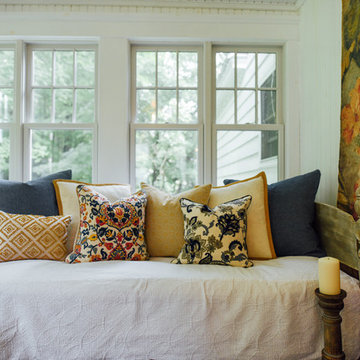
Daybed filled with eclectic custom pillows. Perfect for the hot humid New England summer nights.
Photo: Arielle Thomas
Photo of a mid-sized country sunroom in Burlington with slate floors, a standard ceiling and multi-coloured floor.
Photo of a mid-sized country sunroom in Burlington with slate floors, a standard ceiling and multi-coloured floor.
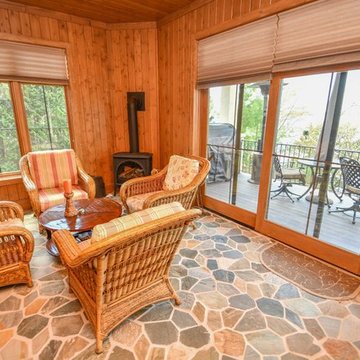
Photography by Rathbun Photography
Photo of a mid-sized country sunroom in Milwaukee with slate floors, a wood stove, a standard ceiling and multi-coloured floor.
Photo of a mid-sized country sunroom in Milwaukee with slate floors, a wood stove, a standard ceiling and multi-coloured floor.
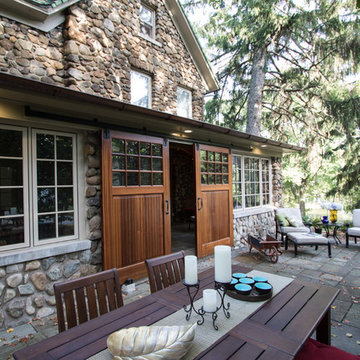
Perched up on a hill with views of the park, old skate pond with stone warming house, this old stone house looks like it may have been part of an original estate that included the park. It is one of the many jewels in South Orange, New Jersey.
The side porch however, was lacking. The owners approached us to take the covered concrete patio with mildewed dropped ceiling just off the living room, and create a three season room that was a bit more refined while maintaining the rustic charm that could be used as an indoor/outdoor space when entertaining. So without compromising the historical details and charm of the original stone structure, we went to work.
First we enclosed the porch. A series of custom picture and operable casement windows by JELD-WEN were installed between the existing stone columns. We added matching stone below each set of windows and cast sill to match the existing homes’ details. Second, a set of custom sliding mahogany barn doors with black iron hardware were installed to enclose an eight foot opening. When open, entertaining between the house and the adjacent patio flows. Third, we enhanced this indoor outdoor connection with blue stone floors in an English pattern that flow to the new blue stone patio of the same pattern. And lastly, we demolished the drop ceiling and created a varnished batten with bead board cove ceiling adding height and drama. New lighting, ceiling fan from New York Lighting and furnishings indoors and out bring it all together for a beautiful and rustic indoor outdoor space that is comfortable and pleasantly refined.
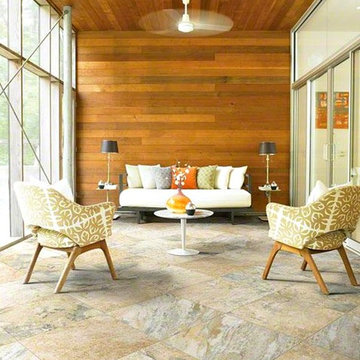
Design ideas for a contemporary sunroom in New York with slate floors, no fireplace, a standard ceiling and multi-coloured floor.
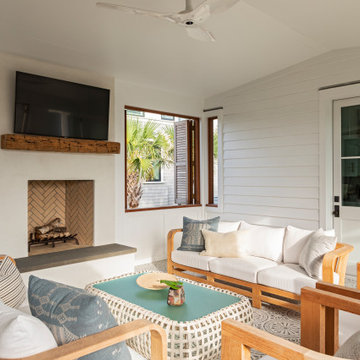
Inspiration for an expansive beach style sunroom in Charleston with terra-cotta floors, a standard fireplace, a plaster fireplace surround and multi-coloured floor.
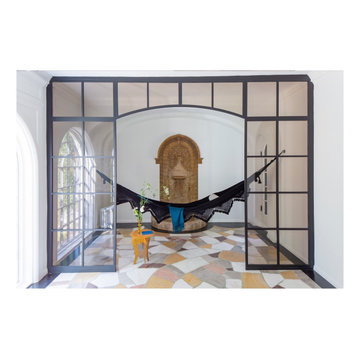
We repeated the iron and glass office doors (opposite this space) to create a small tableaux with a custom knitted hammock and a wall fountain. A perfect little hideaway in an otherwise expansive home.
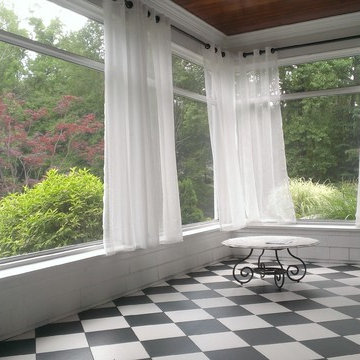
Photo of a large traditional sunroom in New York with a standard ceiling, linoleum floors and multi-coloured floor.
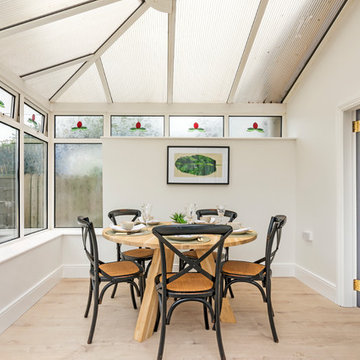
This is an example of a mid-sized modern sunroom in Dublin with laminate floors, a standard fireplace, a tile fireplace surround, multi-coloured floor and a glass ceiling.
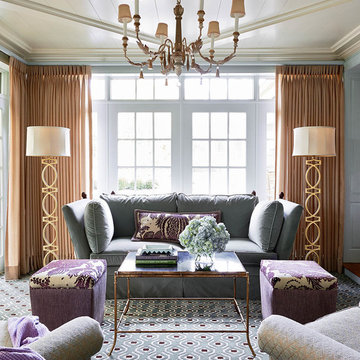
Lavender and blue sunroom overlooks the pool area
Photo of a mid-sized traditional sunroom in Charlotte with a standard ceiling and multi-coloured floor.
Photo of a mid-sized traditional sunroom in Charlotte with a standard ceiling and multi-coloured floor.
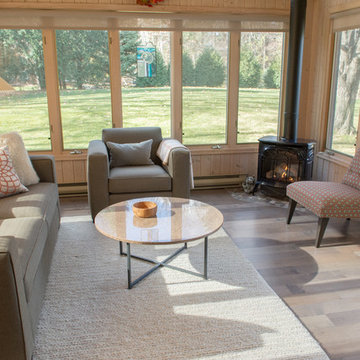
This is an example of a mid-sized midcentury sunroom in Minneapolis with laminate floors, a corner fireplace, a metal fireplace surround, a standard ceiling and multi-coloured floor.
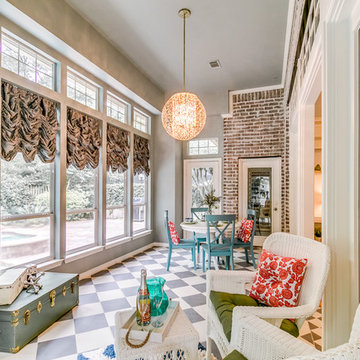
Staging The Nest
Inspiration for a traditional sunroom in Houston with a standard ceiling and multi-coloured floor.
Inspiration for a traditional sunroom in Houston with a standard ceiling and multi-coloured floor.
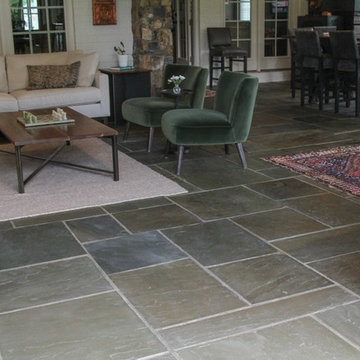
Ayers Landscaping was the General Contractor for room addition, landscape, pavers and sod.
Metal work and furniture done by Vise & Co.
Photo of a large arts and crafts sunroom in Other with limestone floors, a standard fireplace, a stone fireplace surround and multi-coloured floor.
Photo of a large arts and crafts sunroom in Other with limestone floors, a standard fireplace, a stone fireplace surround and multi-coloured floor.
Sunroom Design Photos with Multi-Coloured Floor
7