Sunroom Design Photos with No Fireplace and a Glass Ceiling
Refine by:
Budget
Sort by:Popular Today
1 - 20 of 691 photos
Item 1 of 3
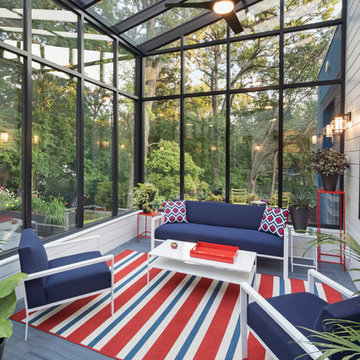
LandMark Photography
Transitional sunroom in Minneapolis with no fireplace, a glass ceiling and grey floor.
Transitional sunroom in Minneapolis with no fireplace, a glass ceiling and grey floor.
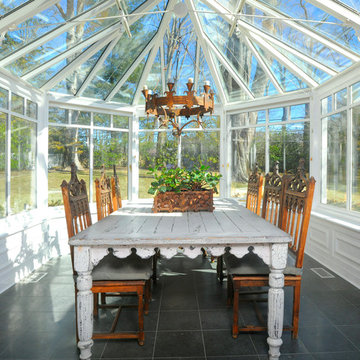
Inspiration for a country sunroom in New York with no fireplace, a glass ceiling and black floor.
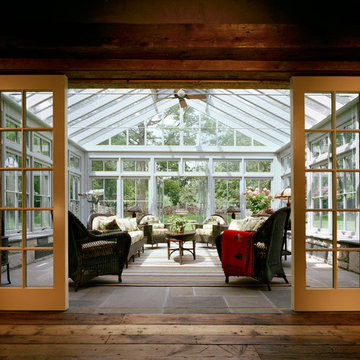
This is an example of a large country sunroom in New York with slate floors, no fireplace and a glass ceiling.
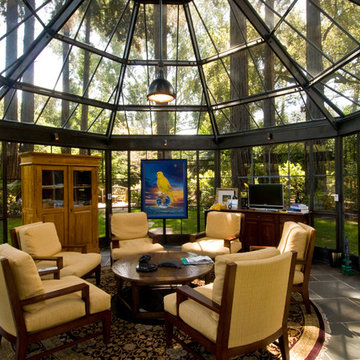
Spencer Kent
Design ideas for a large eclectic sunroom in San Francisco with a glass ceiling, porcelain floors and no fireplace.
Design ideas for a large eclectic sunroom in San Francisco with a glass ceiling, porcelain floors and no fireplace.

This is an example of a large transitional sunroom in Surrey with carpet, no fireplace, a glass ceiling and grey floor.
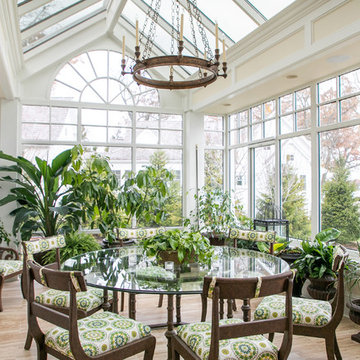
S.Photography/Shanna Wolf., LOWELL CUSTOM HOMES, Lake Geneva, WI.., Conservatory Craftsmen., Conservatory for the avid gardener with lakefront views
This is an example of a large traditional sunroom in Milwaukee with medium hardwood floors, a glass ceiling, brown floor and no fireplace.
This is an example of a large traditional sunroom in Milwaukee with medium hardwood floors, a glass ceiling, brown floor and no fireplace.
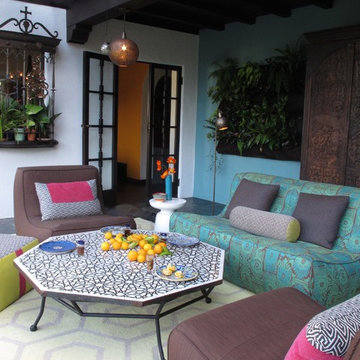
A modern Moroccan Sunroom embraces the traditional patterns and materials of Moroccan living with a modern twist.
Inspiration for a mid-sized eclectic sunroom in San Francisco with slate floors, no fireplace and a glass ceiling.
Inspiration for a mid-sized eclectic sunroom in San Francisco with slate floors, no fireplace and a glass ceiling.
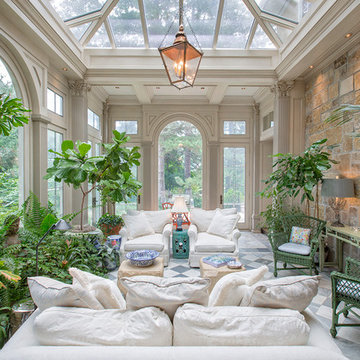
Design ideas for a large traditional sunroom in Omaha with marble floors, no fireplace and a glass ceiling.
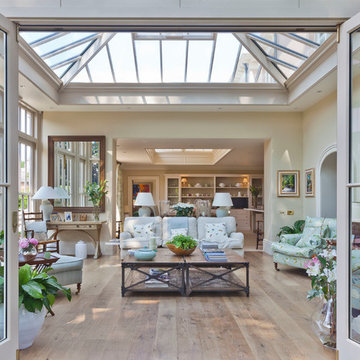
The design of this extension incorporates an inset roof lantern over the dining area and an opening through to the glazed orangery which features bi-fold doors to the outside.
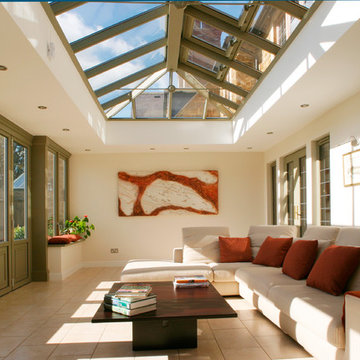
This image shows the potential orangeries have for creating year-round family spaces. The lantern floods the area with natural light, while the double doors connect the home to the garden, perfect for summer entertaining. The orangery's design also allows use through the colder months - fully insulated and with energy efficient glass, the room remains warm even when it's freezing outside.
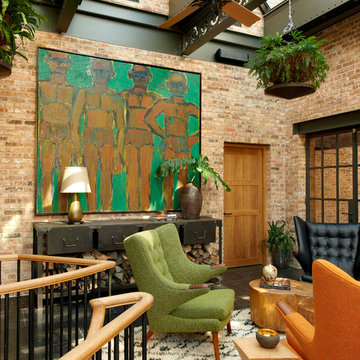
Photo credit: Tony Soluri
Architect: Lieberbach & Graham
Landscape: Craig Bergmann
Photo of an industrial sunroom in Chicago with no fireplace and a glass ceiling.
Photo of an industrial sunroom in Chicago with no fireplace and a glass ceiling.
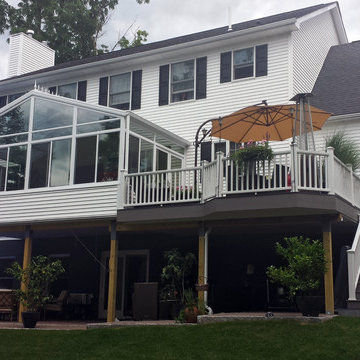
Mid-sized sunroom in New York with laminate floors, no fireplace, a glass ceiling and brown floor.
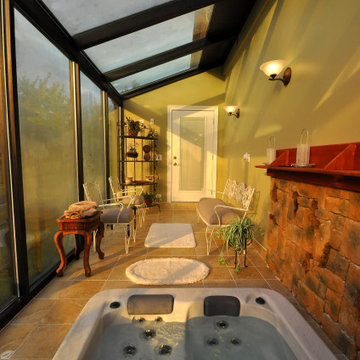
Home addition for an existing Cedar cladded single family residence and Interior renovation.
This is an example of a mid-sized traditional sunroom in Chicago with porcelain floors, no fireplace, a glass ceiling and beige floor.
This is an example of a mid-sized traditional sunroom in Chicago with porcelain floors, no fireplace, a glass ceiling and beige floor.
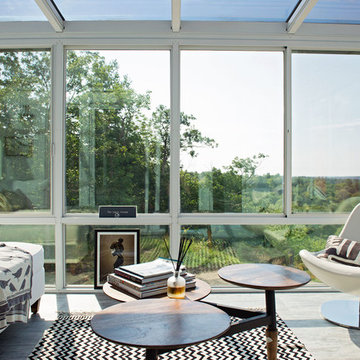
The renovation of this classic Muskoka cottage, focused around re-designing the living space to make the most of the incredible lake views. This update completely changed the flow of space, aligning the living areas with a more modern & luxurious living context.
In collaboration with the client, we envisioned a home in which clean lines, neutral tones, a variety of textures and patterns, and small yet luxurious details created a fresh, engaging space while seamlessly blending into the natural environment.
The main floor of this home was completely gutted to reveal the true beauty of the space. Main floor walls were re-engineered with custom windows to expand the client’s majestic view of the lake.
The dining area was highlighted with features including ceilings finished with Shadowline MDF, and enhanced with a custom coffered ceiling bringing dimension to the space.
Unobtrusive details and contrasting textures add richness and intrigue to the space, creating an energizing yet soothing interior with tactile depth.
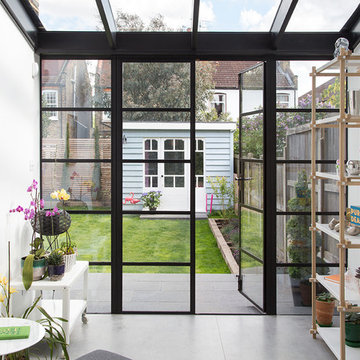
David Giles
Small scandinavian sunroom in London with no fireplace, a glass ceiling, concrete floors and grey floor.
Small scandinavian sunroom in London with no fireplace, a glass ceiling, concrete floors and grey floor.
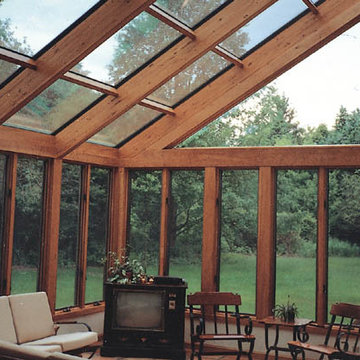
This is an example of a large contemporary sunroom in DC Metro with terra-cotta floors, no fireplace and a glass ceiling.
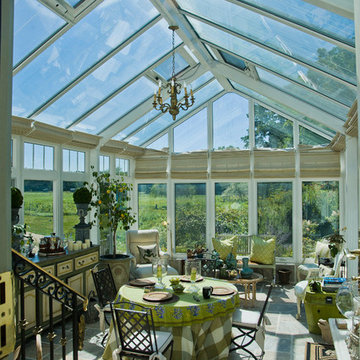
Design ideas for a mid-sized country sunroom in Boston with slate floors, no fireplace and a glass ceiling.
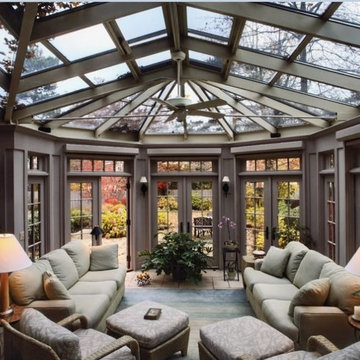
Design ideas for a mid-sized traditional sunroom in Orange County with a glass ceiling, ceramic floors and no fireplace.
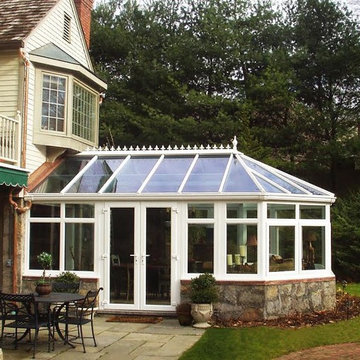
Coastal Sunrooms, Porch Enclosures, decks, patios, outdoor living, home ideas, Sussex County, glass windows, floor to ceiling windows, lounge areas, seating areas, sunroom ideas, patio seating
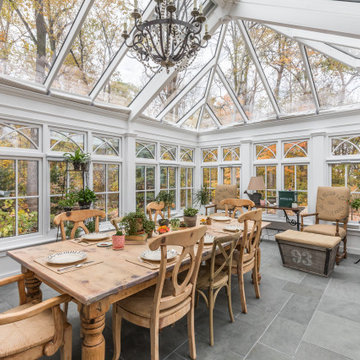
Roof Blinds
Photo of a large traditional sunroom in Indianapolis with travertine floors, a glass ceiling, no fireplace and grey floor.
Photo of a large traditional sunroom in Indianapolis with travertine floors, a glass ceiling, no fireplace and grey floor.
Sunroom Design Photos with No Fireplace and a Glass Ceiling
1