Sunroom Design Photos with No Fireplace and a Glass Ceiling
Refine by:
Budget
Sort by:Popular Today
141 - 160 of 691 photos
Item 1 of 3
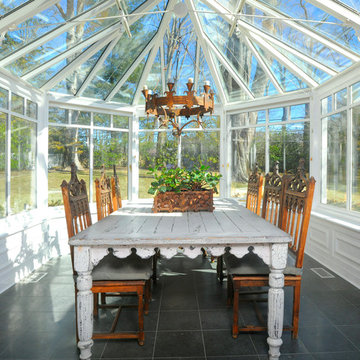
Inspiration for a country sunroom in New York with no fireplace, a glass ceiling and black floor.
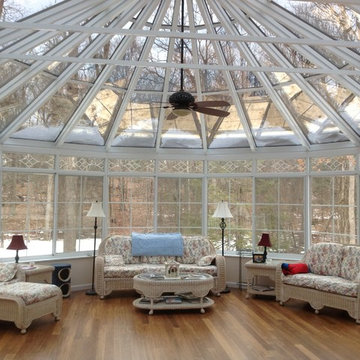
Large traditional sunroom in New York with medium hardwood floors, no fireplace, beige floor and a glass ceiling.
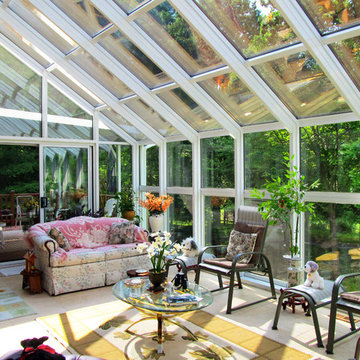
This is an example of a large traditional sunroom in Baltimore with ceramic floors, no fireplace and a glass ceiling.
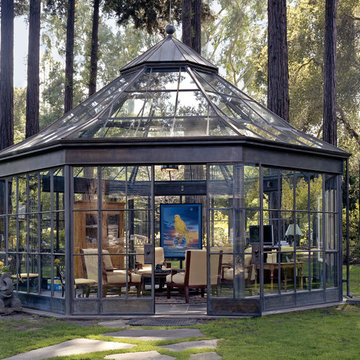
Spencer Kent
Photo of a large eclectic sunroom in San Francisco with a glass ceiling, porcelain floors and no fireplace.
Photo of a large eclectic sunroom in San Francisco with a glass ceiling, porcelain floors and no fireplace.
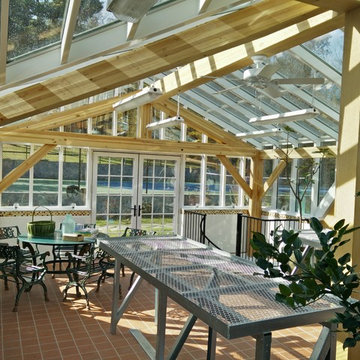
Photo of a large sunroom in New York with terra-cotta floors, no fireplace and a glass ceiling.
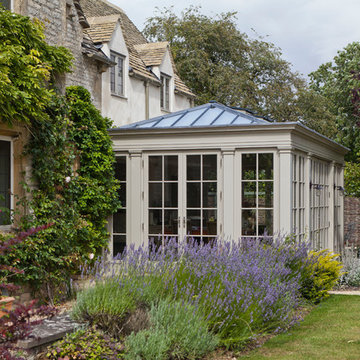
Design ideas for a large traditional sunroom in Other with limestone floors, no fireplace and a glass ceiling.
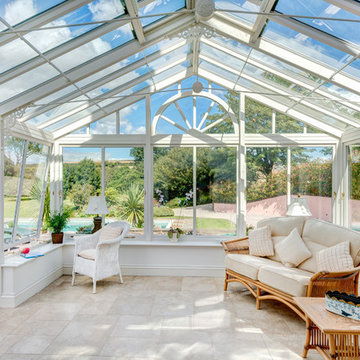
A grand conservatory from where you can enjoy the view of the garden, countryside and the swimming. Photo Styling Jan Cadle, Colin Cadle Photography
Design ideas for a large traditional sunroom in Devon with ceramic floors, a glass ceiling and no fireplace.
Design ideas for a large traditional sunroom in Devon with ceramic floors, a glass ceiling and no fireplace.
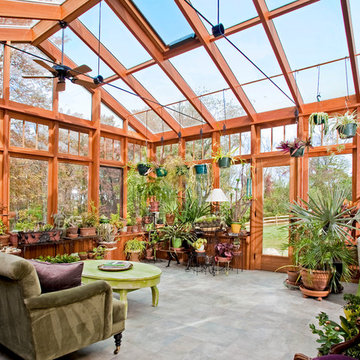
Sunroom / conservatory addition constructed in conjunction with whole house additions and renovations. Project located in Hatfield, Bucks County, PA.
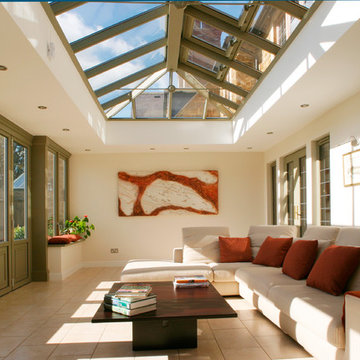
This image shows the potential orangeries have for creating year-round family spaces. The lantern floods the area with natural light, while the double doors connect the home to the garden, perfect for summer entertaining. The orangery's design also allows use through the colder months - fully insulated and with energy efficient glass, the room remains warm even when it's freezing outside.
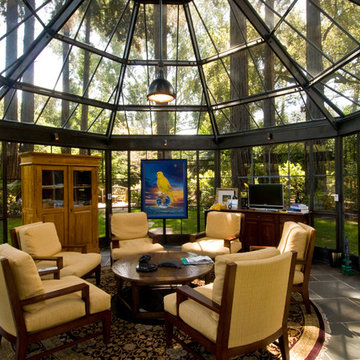
Spencer Kent
Design ideas for a large eclectic sunroom in San Francisco with a glass ceiling, porcelain floors and no fireplace.
Design ideas for a large eclectic sunroom in San Francisco with a glass ceiling, porcelain floors and no fireplace.
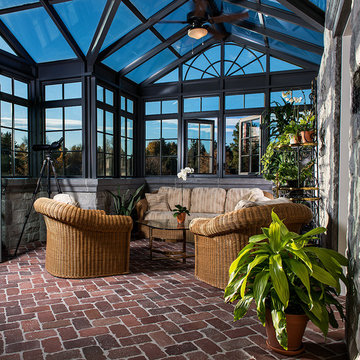
Conservatory & Greenhouse
Design ideas for a large traditional sunroom in Denver with brick floors, no fireplace and a glass ceiling.
Design ideas for a large traditional sunroom in Denver with brick floors, no fireplace and a glass ceiling.
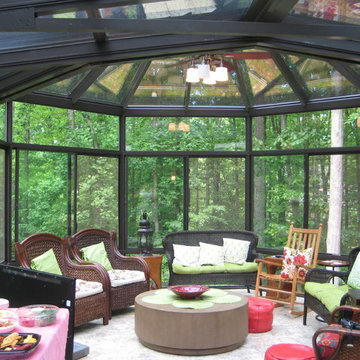
Total Remodeling Systems recently completed this custom conservatory in Springfield Virginia. This room includes a unique glass hall to a tree house conservatory. Sitting in this room feels like you are in a treehouse watching the birds and nature.
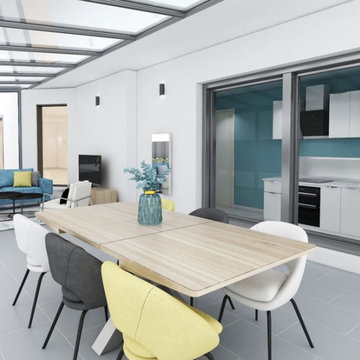
Décoration d'une verrière sobre et élégante avec sa cuisine d'été.
Ici le résultat souhaité était d'avoir un salon d'été confortable pour recevoir les amis avec des tons lumineux.
Un grand canapé d'angle en velours turquoise.
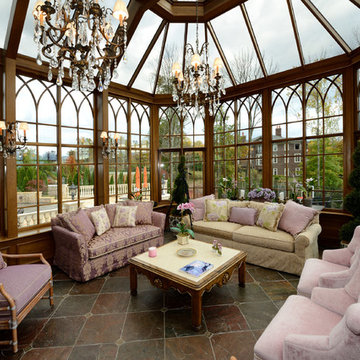
The interior finishes are crafted of the same Sepele mahogany as the conservatory was built from.
Photos by Robert Socha
This is an example of a large traditional sunroom in New York with slate floors, no fireplace and a glass ceiling.
This is an example of a large traditional sunroom in New York with slate floors, no fireplace and a glass ceiling.
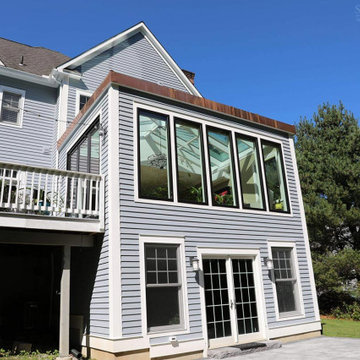
Traveling to the heart of Avon, Connecticut, Sunspace Design introduced a timeless addition to a gorgeous residence — a breathtaking hip style glass roof system. The project features a 14’ x 20’ skylight, elegantly framed in mahogany. The large frame was assembled in advance at the Sunspace Design workshop, and installed with the help of crane-powered operation after being delivered to the site. Once there, our team outfitted the glass roof system with exceptionally performant SolarBan PPG 70 insulated glass.
A collaboration between Sunspace Design and DiGiorgi Roofing & Siding was instrumental in bringing this vision to life. Sunspace Design, with its expertise in specialty glass design, led the charge in crafting, designing, and seamlessly installing the bespoke glass roof system. DiGiorgi Roofing & Siding, serving as the capable general contractor, carefully prepared the wood frame walls and structural components in advance, providing a flawless setting for the glass roof construction. This harmonious collaboration between specialty glass artisans and skilled contractors demonstrates the great result achieved when expertise converges through teamwork.
This skylight marries artistry and functionality. The mahogany framing provides a timeless allure, and the insulated glass ensures excellent performance through four seasons of New England weather thanks to its thermal and light-transmitting properties. Other features include a custom glazing system and copper capping and flashing which serve as crowning touches that heighten beauty and boost durability.
At Sunspace Design, our commitment lies in crafting glass installations that transmit nature's beauty through architectural finesse. Whether a client is interested in skylights, glass roofs, conservatories, or greenhouses, our designs illuminate spaces, bringing the splendor of the outdoors into the home. We invite you to explore the transformative possibilities of glass as we continue to elevate the world of custom glass construction with every project we complete.
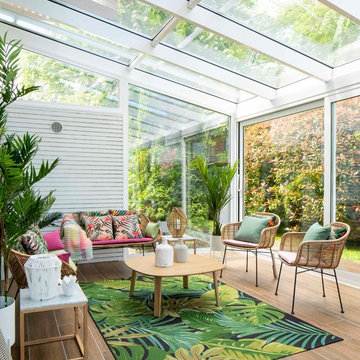
Proyecto, dirección y ejecución de decoración de terraza con pérgola de cristal, por Sube Interiorismo, Bilbao.
Pérgola de cristal realizada con puertas correderas, perfilería en blanco, según diseño de Sube Interiorismo.
Zona de estar con sofás y butacas de ratán. Mesa de centro con tapa y patas de roble, modelo LTS System, de Enea Design. Mesas auxiliares con patas de roble y tapa de mármol. Alfombra de exterior con motivo tropical en verdes. Cojines en colores rosas, verdes y motivos tropicales de la firma Armura. Lámpara de sobre mesa, portátil, para exterior, en blanco, modelo Koord, de El Torrent, en Susaeta Iluminación.
Decoración de zona de comedor con mesa de roble modelo Iru, de Ondarreta, y sillas de ratán natural con patas negras. Accesorios decorativos de Zara Home. Estilismo: Sube Interiorismo, Bilbao. www.subeinteriorismo.com
Fotografía: Erlantz Biderbost
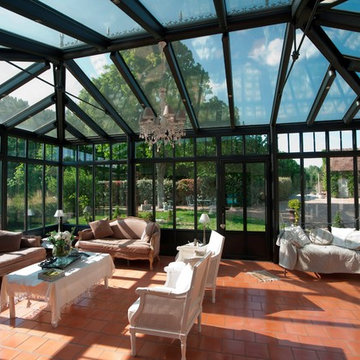
This is an example of a large traditional sunroom in Paris with terra-cotta floors, no fireplace, red floor and a glass ceiling.
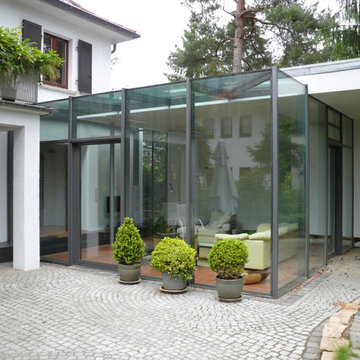
Inspiration for a mid-sized contemporary sunroom in Frankfurt with no fireplace, terra-cotta floors and a glass ceiling.
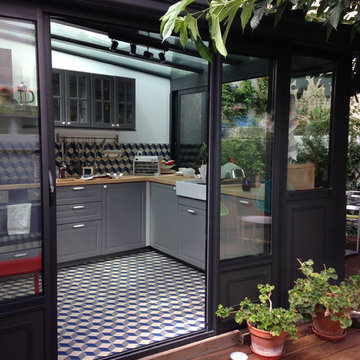
MAAD ARCHITECTES
Inspiration for a mid-sized contemporary sunroom in Marseille with ceramic floors, no fireplace and a glass ceiling.
Inspiration for a mid-sized contemporary sunroom in Marseille with ceramic floors, no fireplace and a glass ceiling.
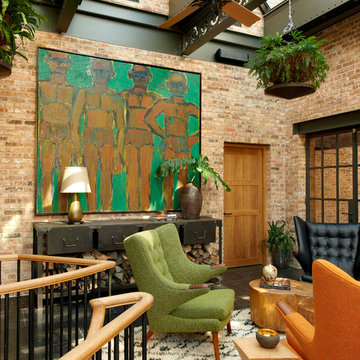
Photo credit: Tony Soluri
Architect: Lieberbach & Graham
Landscape: Craig Bergmann
Photo of an industrial sunroom in Chicago with no fireplace and a glass ceiling.
Photo of an industrial sunroom in Chicago with no fireplace and a glass ceiling.
Sunroom Design Photos with No Fireplace and a Glass Ceiling
8