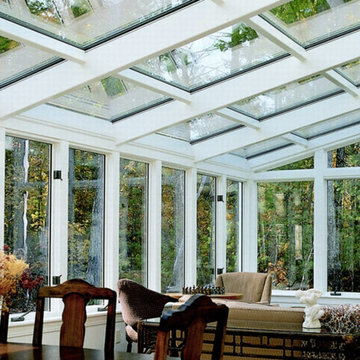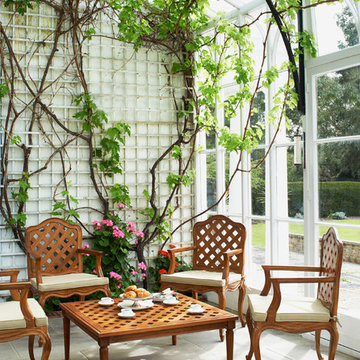Sunroom Design Photos with No Fireplace and a Glass Ceiling
Refine by:
Budget
Sort by:Popular Today
81 - 100 of 691 photos
Item 1 of 3
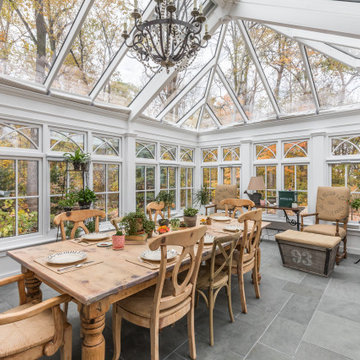
Roof Blinds
Photo of a large traditional sunroom in Indianapolis with travertine floors, a glass ceiling, no fireplace and grey floor.
Photo of a large traditional sunroom in Indianapolis with travertine floors, a glass ceiling, no fireplace and grey floor.
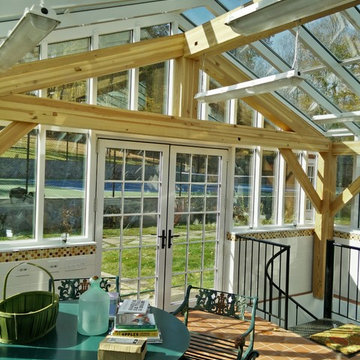
This is an example of a large sunroom in New York with terra-cotta floors, no fireplace and a glass ceiling.
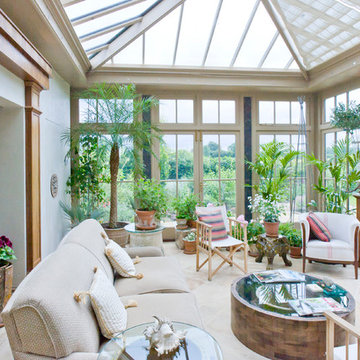
One of the keys to designing a successful glazed structure lies in its size and position, providing a room that will give you maximum use and enjoyment.
The owners of this south-facing orangery are garden enthusiasts. They wished for a room leading from the kitchen to experiment with indoor planting and from which to enjoy their beautiful landscaped surroundings.
This classical orangery features full-length panels and clerestory, together with the full-height panels and Tuscan columns that really contribute to a classical look.
Vale Paint Colour- Porcini
Size- 6.3M X 5.1M
This classical conservatory features full length panels and clerestory, together with classical Tuscan pilasters and deep entablature.
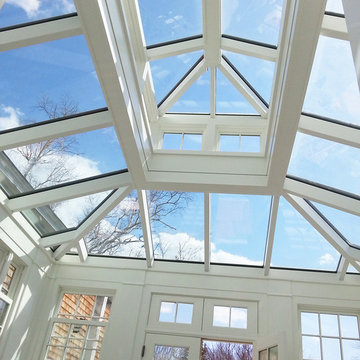
Deep in the historic district of Salem, Massachusetts, our design-build team worked to create a beautiful conservatory glass roof system to bring light, beauty, and functionality to our client. The end result is a custom glass roof lantern crowning a freshly constructed year-round addition which elegantly compliments an already extraordinary home.
The space was designed to accommodate dual-purpose usage; the homeowner enjoys light gardening in one portion of the conservatory and morning coffee in the other. We strategically placed a glass partition and door to enable independent climate controls for the greenhouse and den. Incredible moldings and copperwork coupled with a custom Marvin door and window package dress the vertical walls while a custom open lantern glass roof provides an amazing view from the interior.
Sunspace Design glass roof lanterns are constructed with solid mahogany components and concealed steel designed to withstand the powerful elements characteristic of New England weather. The comfort and shelter created through our rigid engineering gives our clients the freedom to relax in the natural light—and in this case appreciate a horticultural hobby—for all four seasons. We warmly invite you to incorporate a glass roof into your upcoming project so that you and your family can harvest year-round sunshine as well.
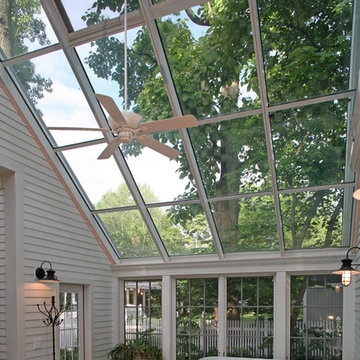
Design ideas for a large eclectic sunroom in St Louis with porcelain floors, no fireplace, a glass ceiling and multi-coloured floor.
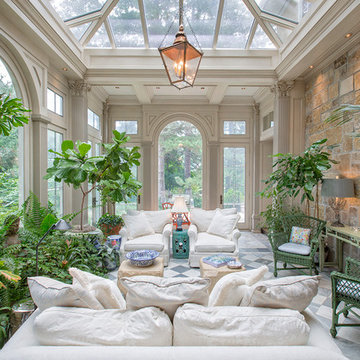
Design ideas for a large traditional sunroom in Omaha with marble floors, no fireplace and a glass ceiling.
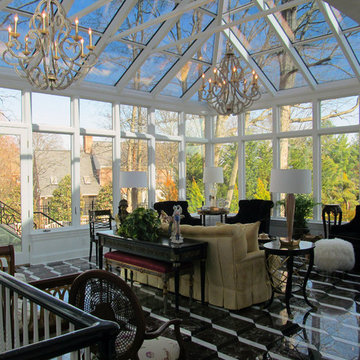
Photo of an expansive contemporary sunroom in DC Metro with no fireplace and a glass ceiling.
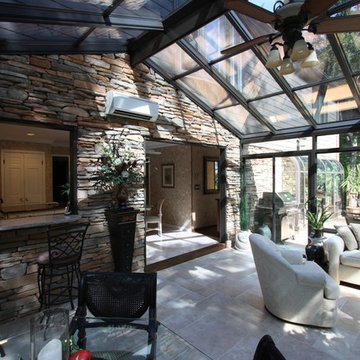
Patriot Sunrooms & Home Solutions
Large modern sunroom in St Louis with porcelain floors, no fireplace and a glass ceiling.
Large modern sunroom in St Louis with porcelain floors, no fireplace and a glass ceiling.
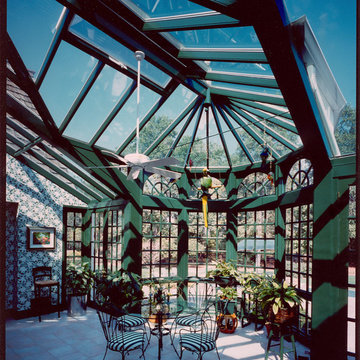
Inspiration for a large traditional sunroom in Tampa with no fireplace and a glass ceiling.
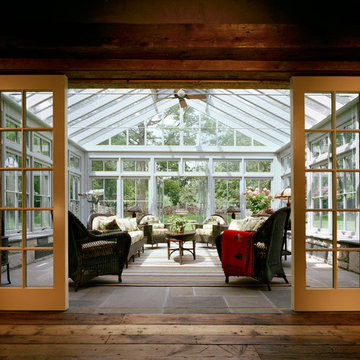
This is an example of a large country sunroom in New York with slate floors, no fireplace and a glass ceiling.
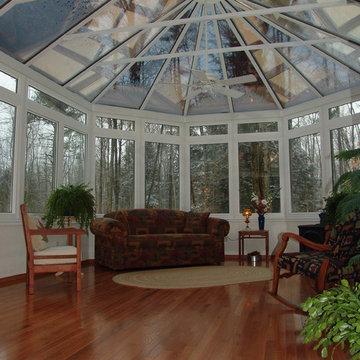
Victorian style, all glass roof, ceiling fan, hardwood flooring, white trim, aluminum frame
Large traditional sunroom in DC Metro with medium hardwood floors, no fireplace and a glass ceiling.
Large traditional sunroom in DC Metro with medium hardwood floors, no fireplace and a glass ceiling.
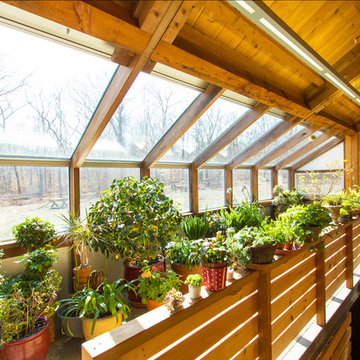
Transitional sunroom in Boston with no fireplace, a glass ceiling and grey floor.
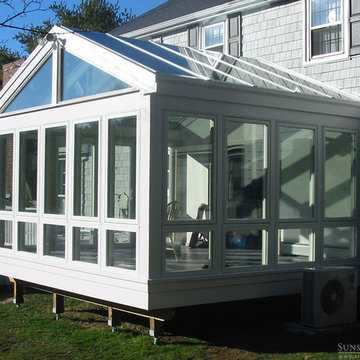
This project features a true, classic sunroom in the earliest tradition of the New England concept. Utilizing large, top quality, energy efficient windows with a solid mahogany wood frame roof, we provided the client with a contemporary look and feel. Taking advantage of the lovely view to the rear of their home, the clients wanted to bring that outdoor feeling indoors. The roof was glazed with insulated glass units which utilized soft coat Low E and Argon gas for solid performance in any weather. The room is also fully conditioned so that it remains functional in any of New England’s diverse seasons.
Another important facet of the project was the need to provide direct access to the new sunroom from the existing kitchen. This would allow the vista to be clearly visible while in the kitchen or in the sunroom. We used a gable-style or “pitched glass” roof so as to introduce additional height in the center of the space. This allowed for the best possible view of the exterior from the kitchen while blending with the existing house architecture. This classic New England sunroom gets it done in all the ways that matter.
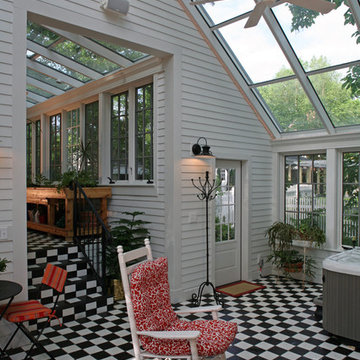
Large eclectic sunroom in St Louis with porcelain floors, no fireplace, a glass ceiling and multi-coloured floor.
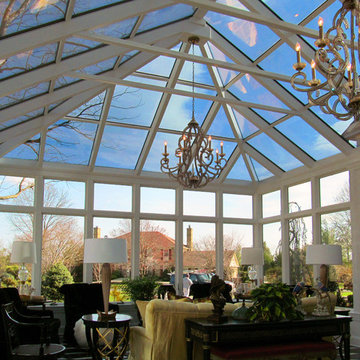
This is an example of an expansive contemporary sunroom in DC Metro with marble floors, no fireplace and a glass ceiling.
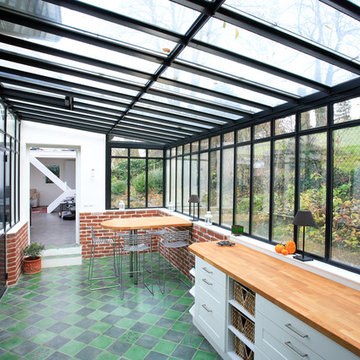
Inspiration for a large industrial sunroom in Paris with no fireplace, a glass ceiling and multi-coloured floor.
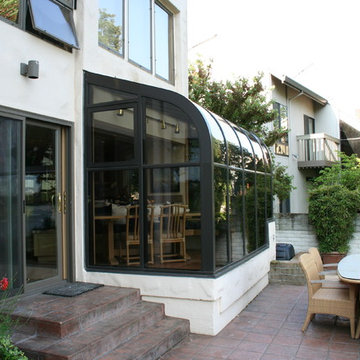
We installed a Four Seasons Curved Sunroom, 20x 40' in there back yard, we also served as contractor to the rest of there home improvement including the foundation, and cement walk way. This project was competed it three weeks.
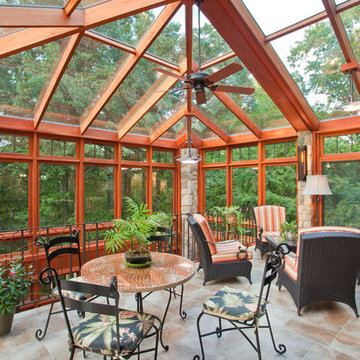
Photo of a mid-sized traditional sunroom in Other with a glass ceiling, porcelain floors, no fireplace and grey floor.
Sunroom Design Photos with No Fireplace and a Glass Ceiling
5
