Sunroom Design Photos with No Fireplace and a Glass Ceiling
Refine by:
Budget
Sort by:Popular Today
201 - 220 of 691 photos
Item 1 of 3
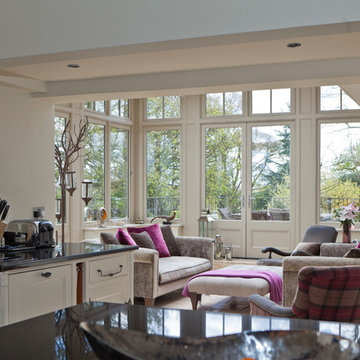
A beautiful orangery constructed on an old rectory in Nottinghamshire.
This project also included extensive building work by our Building Division to construct the raised base work, terrace, and stairs, all faced with reclaimed bricks.
Vale Paint Colour- Flagstone
Size- 5.7M X 5.1M
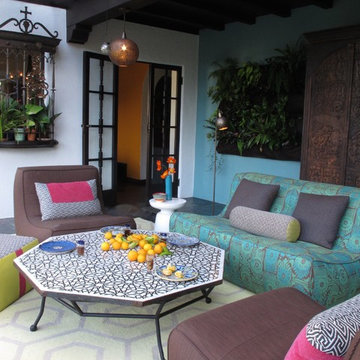
A Modern Moroccan Sunroom is a vibrant counterpoint to this historical Northern California home.
This is an example of a large mediterranean sunroom in San Francisco with slate floors, no fireplace and a glass ceiling.
This is an example of a large mediterranean sunroom in San Francisco with slate floors, no fireplace and a glass ceiling.
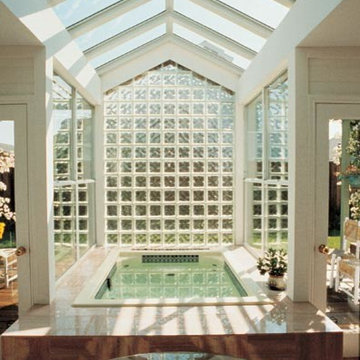
This is an example of a mid-sized modern sunroom in Dallas with no fireplace and a glass ceiling.
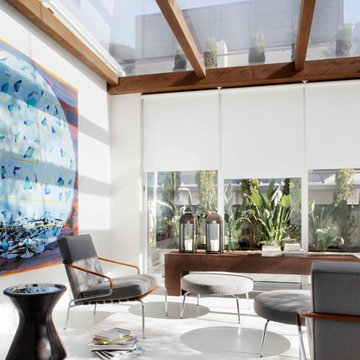
Design ideas for a large contemporary sunroom in Madrid with ceramic floors, no fireplace and a glass ceiling.
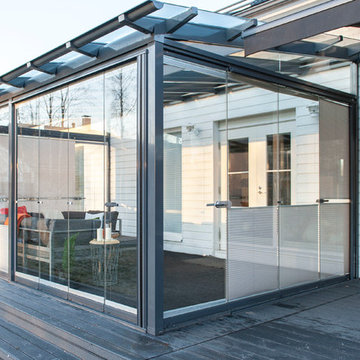
The lines of the room complement the house, creating a flexible outdoor space.
Mid-sized contemporary sunroom in Toronto with carpet, no fireplace and a glass ceiling.
Mid-sized contemporary sunroom in Toronto with carpet, no fireplace and a glass ceiling.
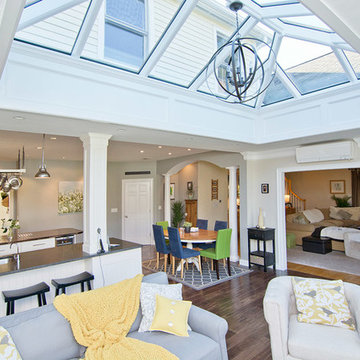
In 2014, these clients came to Sunspace with a sketch and a dream of enlarging their kitchen. The goal was to create a much larger, open room flooded with natural light. Sunspace worked with the clients to design a space that would meet their goals, and the results are presented here.
The most important facet of this project was the design and inclusion of a large double hip skylight centered in the ceiling of the new space. The size of the skylight required a concealed steel frame to carry the long spans and provide the desired levels of natural lighting.
Sunspace coordinated the entire project from design to kitchen renovation to completion. The space is open and light. Because the kitchen work area became part of the unified space, the client was left with a great place for family and friends to gather. Additional customization throughout the kitchen and the introduction of elegant wood flooring added to the appeal and warmth of this truly magnificent family space.
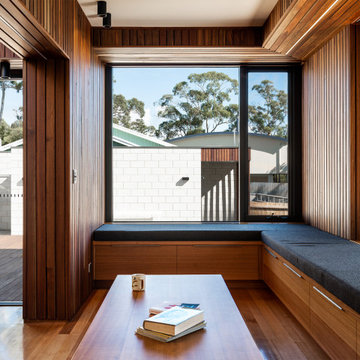
Design ideas for a mid-sized beach style sunroom in Hobart with light hardwood floors, no fireplace, a glass ceiling and brown floor.
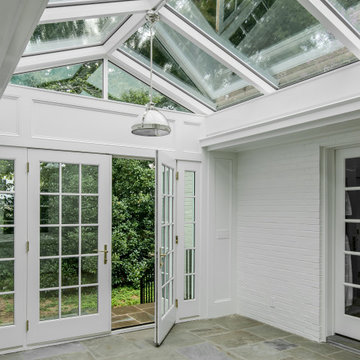
Enclosing a porch for a sunroom space with vaulted glass ceiling.
Design ideas for a small traditional sunroom in Nashville with ceramic floors, no fireplace and a glass ceiling.
Design ideas for a small traditional sunroom in Nashville with ceramic floors, no fireplace and a glass ceiling.
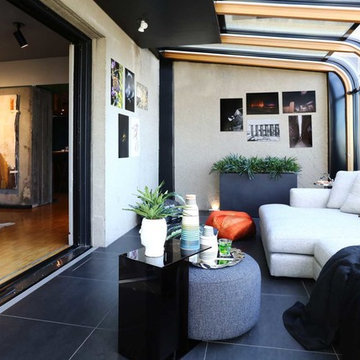
Solarium
Photo: Philip Touitou
This is an example of a mid-sized contemporary sunroom in Montreal with porcelain floors, no fireplace, a glass ceiling and black floor.
This is an example of a mid-sized contemporary sunroom in Montreal with porcelain floors, no fireplace, a glass ceiling and black floor.
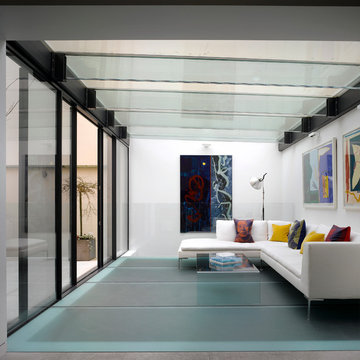
This is an example of a contemporary sunroom in London with no fireplace, a glass ceiling and turquoise floor.
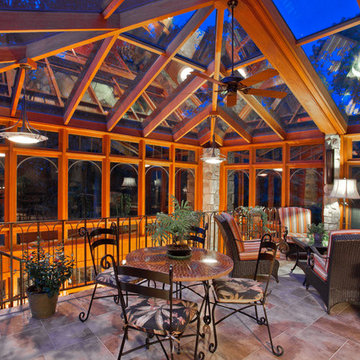
Mid-sized traditional sunroom in Other with porcelain floors, no fireplace, a glass ceiling and grey floor.
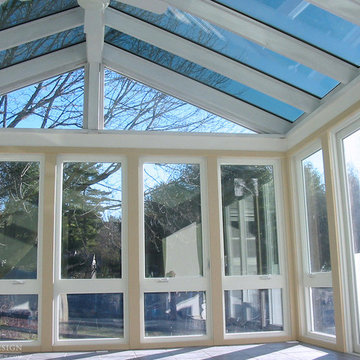
This project features a true, classic sunroom in the earliest tradition of the New England concept. Utilizing large, top quality, energy efficient windows with a solid mahogany wood frame roof, we provided the client with a contemporary look and feel. Taking advantage of the lovely view to the rear of their home, the clients wanted to bring that outdoor feeling indoors. The roof was glazed with insulated glass units which utilized soft coat Low E and Argon gas for solid performance in any weather. The room is also fully conditioned so that it remains functional in any of New England’s diverse seasons.
Another important facet of the project was the need to provide direct access to the new sunroom from the existing kitchen. This would allow the vista to be clearly visible while in the kitchen or in the sunroom. We used a gable-style or “pitched glass” roof so as to introduce additional height in the center of the space. This allowed for the best possible view of the exterior from the kitchen while blending with the existing house architecture. This classic New England sunroom gets it done in all the ways that matter.
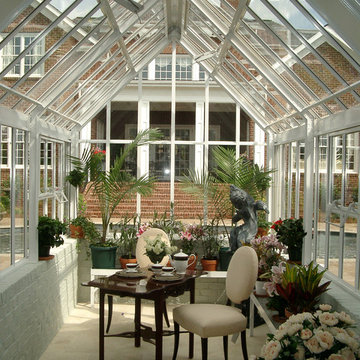
Photos taken by Southern Exposure Photography. Photos owned by Durham Designs & Consulting, LLC.
Photo of a small traditional sunroom in Charlotte with travertine floors, no fireplace, a glass ceiling and beige floor.
Photo of a small traditional sunroom in Charlotte with travertine floors, no fireplace, a glass ceiling and beige floor.
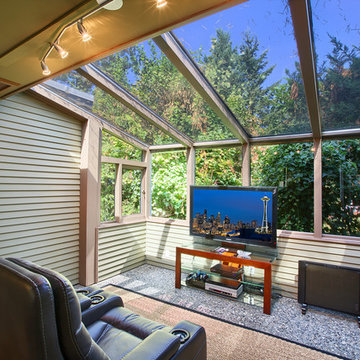
In order to make television viewing glare-free, we added window tint to the ceiling windows.
Mid-sized midcentury sunroom in Seattle with no fireplace, a glass ceiling and grey floor.
Mid-sized midcentury sunroom in Seattle with no fireplace, a glass ceiling and grey floor.
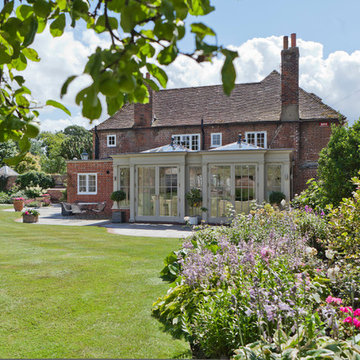
This orangery with a twin lantern and double breakfront visually creates the illusion of two living spaces within one large room. The structure features a deep entablature, full-length glazing, and gothic arched windows.
This gorgeous light filled room was designed with detailing matching areas of the house to help it tie into the existing building. The gothic arched glazing bars pick up detail from the internal doors. The space created for both dining and relaxing offers a wonderful link to the garden
Vale Paint Colour - Exterior: Mud Pie Interior: Taylor Cream
Size- 10.9M X 5.6M
This light-filled space created for both dining and relaxing offers a wonderful link to the garden.
Vale Paint Colour - Exterior: Mud Pie Interior: Taylor Cream
Size- 10.9M X 5.6M
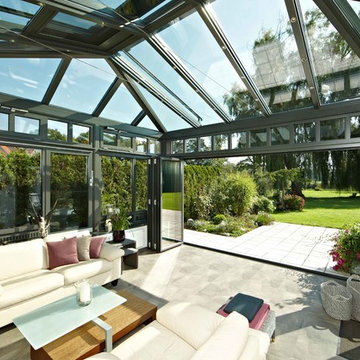
Inspiration for a large transitional sunroom in Other with a glass ceiling and no fireplace.
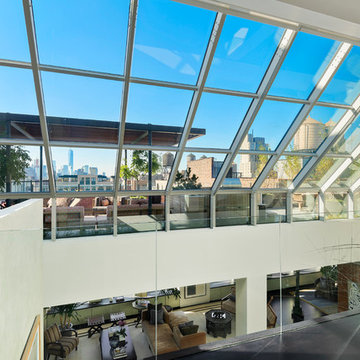
A breathtaking 25' atrium floods nearly every surface with natural light. Throughout the home, enjoy incredible downtown panoramas that stretch all the way to One World Trade Center. Visible here is the 1,365 s/f private rooftop terrace and expansive great room. -- Gotham Photo Company
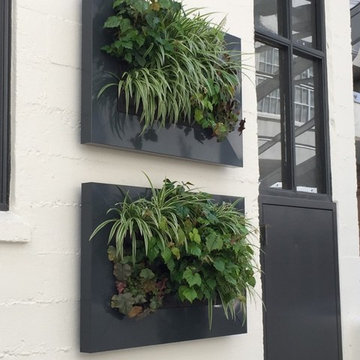
Suite Plants
Photo of a mid-sized industrial sunroom in San Francisco with ceramic floors, no fireplace and a glass ceiling.
Photo of a mid-sized industrial sunroom in San Francisco with ceramic floors, no fireplace and a glass ceiling.
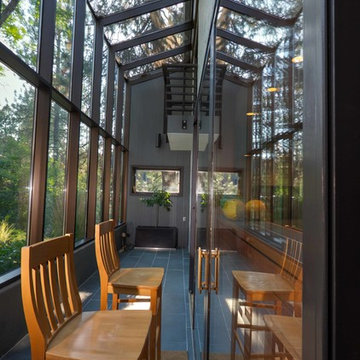
Inspiration for a small contemporary sunroom in Seattle with slate floors, no fireplace, a glass ceiling and grey floor.
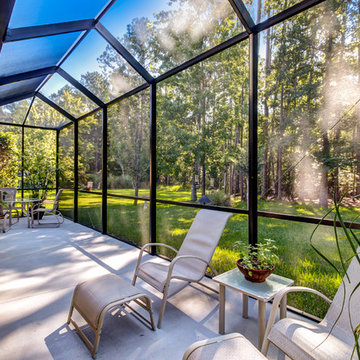
This is an example of a large traditional sunroom in Jacksonville with ceramic floors, no fireplace, a glass ceiling and beige floor.
Sunroom Design Photos with No Fireplace and a Glass Ceiling
11