Sunroom Design Photos with No Fireplace and a Glass Ceiling
Refine by:
Budget
Sort by:Popular Today
221 - 240 of 691 photos
Item 1 of 3
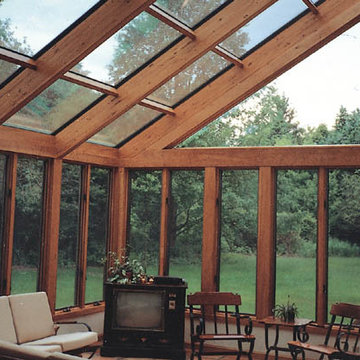
This is an example of a large contemporary sunroom in DC Metro with terra-cotta floors, no fireplace and a glass ceiling.
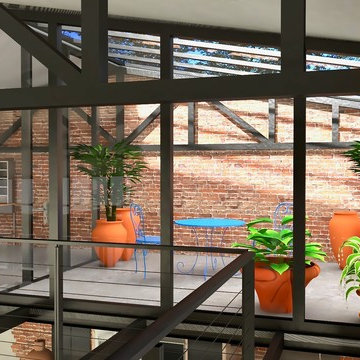
Expansive industrial sunroom in Bordeaux with concrete floors, no fireplace, a glass ceiling and grey floor.
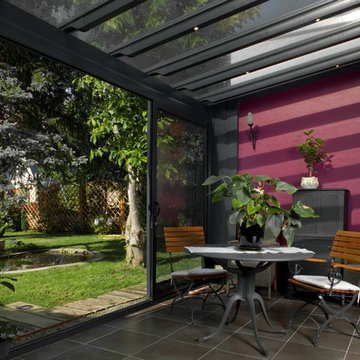
This is an example of a mid-sized transitional sunroom in Nice with a glass ceiling, ceramic floors and no fireplace.
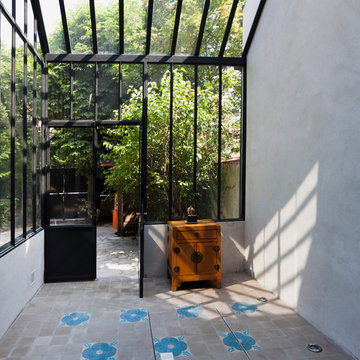
un jardin d'hiver une pièce supplémentaire de la maison, entre dehors et dedans.... avec trappe pour accès à la cave à vin
arno fougeres
Design ideas for a mid-sized industrial sunroom in Paris with ceramic floors, no fireplace and a glass ceiling.
Design ideas for a mid-sized industrial sunroom in Paris with ceramic floors, no fireplace and a glass ceiling.
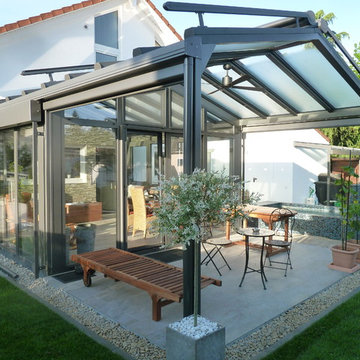
Hier ein perfektes Bauwerk - ein Wintergarten mit Überdachung kombiniert - vereint alles was Sie für ihre private Wellness - Oase - benötigen!
Large contemporary sunroom in Frankfurt with limestone floors, no fireplace, a glass ceiling and grey floor.
Large contemporary sunroom in Frankfurt with limestone floors, no fireplace, a glass ceiling and grey floor.
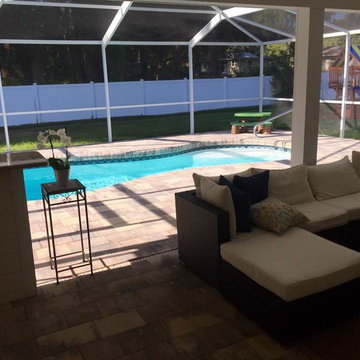
This is an example of a large contemporary sunroom in Orlando with brick floors, no fireplace and a glass ceiling.
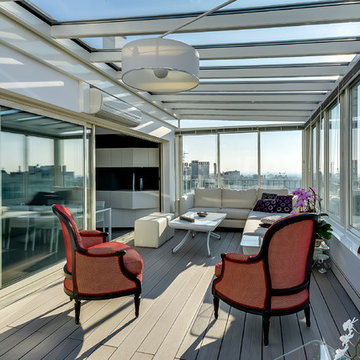
meero
Design ideas for a large contemporary sunroom in Paris with light hardwood floors, no fireplace and a glass ceiling.
Design ideas for a large contemporary sunroom in Paris with light hardwood floors, no fireplace and a glass ceiling.
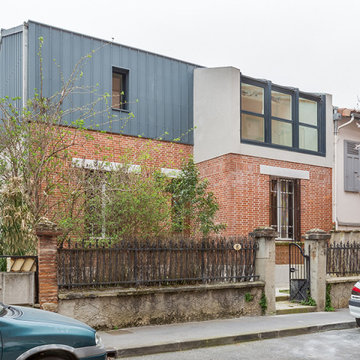
Mid-sized contemporary sunroom in Toulouse with light hardwood floors, no fireplace, a glass ceiling and beige floor.
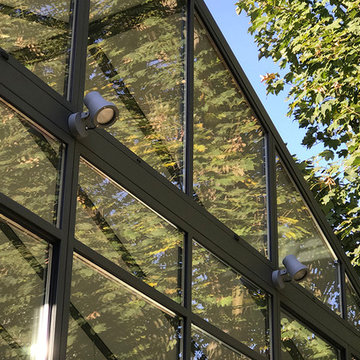
Renovation et agrandissement de la cuisine.
Les éclairages d'extérieur de la maison ont aussi été étudiés et installés.
Inspiration for a large contemporary sunroom in Paris with marble floors, no fireplace, a glass ceiling and grey floor.
Inspiration for a large contemporary sunroom in Paris with marble floors, no fireplace, a glass ceiling and grey floor.
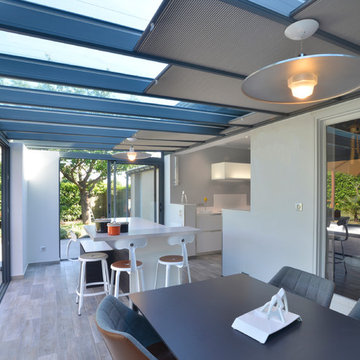
Inspiration for a mid-sized contemporary sunroom in Reims with ceramic floors, no fireplace, a glass ceiling and brown floor.
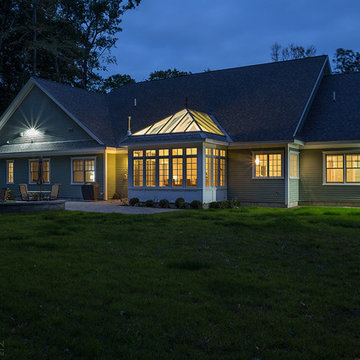
When planning to construct their elegant new home in Rye, NH, our clients envisioned a large, open room with a vaulted ceiling adjacent to the kitchen. The goal? To introduce as much natural light as is possible into the area which includes the kitchen, a dining area, and the adjacent great room.
As always, Sunspace is able to work with any specialists you’ve hired for your project. In this case, Sunspace Design worked with the clients and their designer on the conservatory roof system so that it would achieve an ideal appearance that paired beautifully with the home’s architecture. The glass roof meshes with the existing sloped roof on the exterior and sloped ceiling on the interior. By utilizing a concealed steel ridge attached to a structural beam at the rear, we were able to bring the conservatory ridge back into the sloped ceiling.
The resulting design achieves the flood of natural light our clients were dreaming of. Ample sunlight penetrates deep into the great room and the kitchen, while the glass roof provides a striking visual as you enter the home through the foyer. By working closely with our clients and their designer, we were able to provide our clients with precisely the look, feel, function, and quality they were hoping to achieve. This is something we pride ourselves on at Sunspace Design. Consider our services for your residential project and we’ll ensure that you also receive exactly what you envisioned.
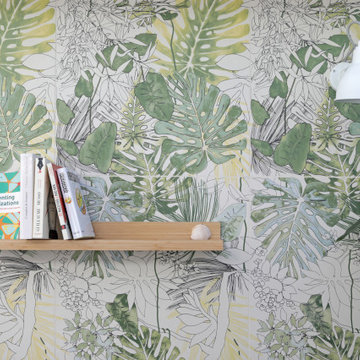
Faïence murale au motif végétal pour une ambiance jungle
Mid-sized contemporary sunroom in Bordeaux with ceramic floors, no fireplace, a glass ceiling and beige floor.
Mid-sized contemporary sunroom in Bordeaux with ceramic floors, no fireplace, a glass ceiling and beige floor.
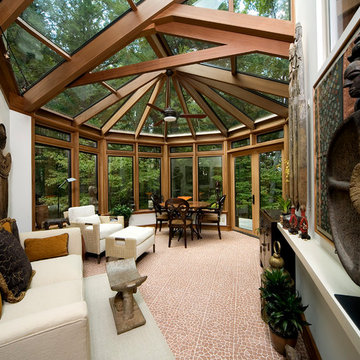
This is an example of a contemporary sunroom in DC Metro with no fireplace and a glass ceiling.
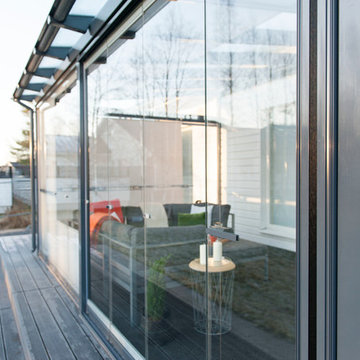
Glass walls ensure an unobstructed view.
Inspiration for a mid-sized contemporary sunroom in Toronto with carpet, no fireplace and a glass ceiling.
Inspiration for a mid-sized contemporary sunroom in Toronto with carpet, no fireplace and a glass ceiling.
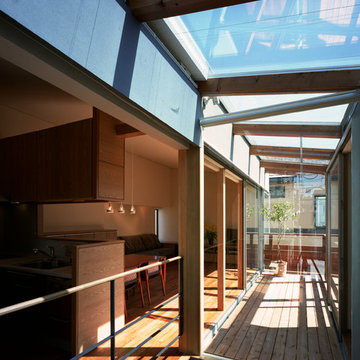
Design ideas for a mid-sized asian sunroom in Tokyo with medium hardwood floors, no fireplace, a plaster fireplace surround, a glass ceiling and brown floor.
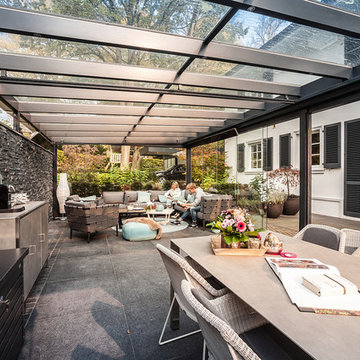
This is an example of a large contemporary sunroom in Hamburg with concrete floors, no fireplace, a glass ceiling and grey floor.
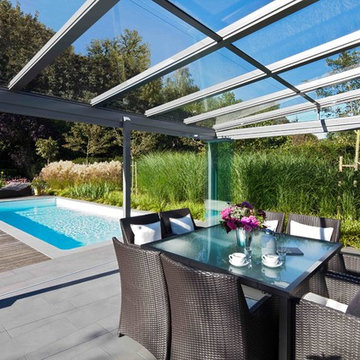
This is an example of a large contemporary sunroom in Other with a glass ceiling and no fireplace.
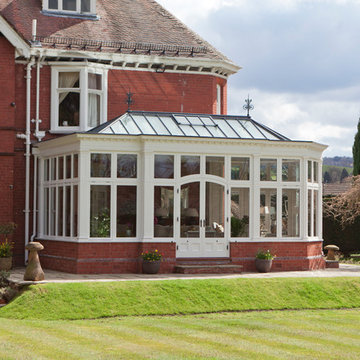
The design for this orangery took inspiration from architectural detail on the main house to produce a unique yet perfectly inclusive look.
The clerestory and curved detail to the door set match those on the house and the design required shaped corner columns to the facets.
Vale Paint Colour- Lighthouse
Size- 6.9M X 4.5 M
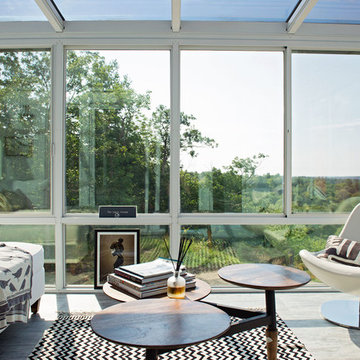
The renovation of this classic Muskoka cottage, focused around re-designing the living space to make the most of the incredible lake views. This update completely changed the flow of space, aligning the living areas with a more modern & luxurious living context.
In collaboration with the client, we envisioned a home in which clean lines, neutral tones, a variety of textures and patterns, and small yet luxurious details created a fresh, engaging space while seamlessly blending into the natural environment.
The main floor of this home was completely gutted to reveal the true beauty of the space. Main floor walls were re-engineered with custom windows to expand the client’s majestic view of the lake.
The dining area was highlighted with features including ceilings finished with Shadowline MDF, and enhanced with a custom coffered ceiling bringing dimension to the space.
Unobtrusive details and contrasting textures add richness and intrigue to the space, creating an energizing yet soothing interior with tactile depth.
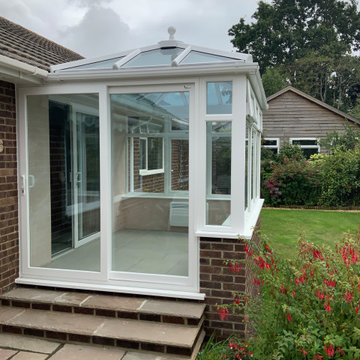
A compact but highly functional traditional Conservatory with solar control glazing and patio sliding doors
This is an example of a small traditional sunroom in Dorset with ceramic floors, no fireplace, a glass ceiling and grey floor.
This is an example of a small traditional sunroom in Dorset with ceramic floors, no fireplace, a glass ceiling and grey floor.
Sunroom Design Photos with No Fireplace and a Glass Ceiling
12