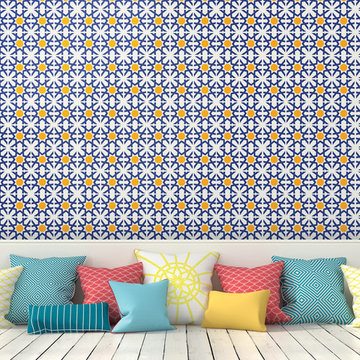Sunroom Design Photos with Painted Wood Floors
Refine by:
Budget
Sort by:Popular Today
141 - 160 of 225 photos
Item 1 of 2
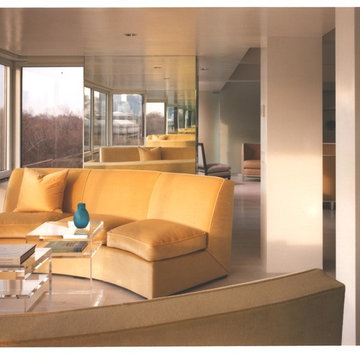
Scott Frances
Photo of a large contemporary sunroom in New York with painted wood floors and a standard ceiling.
Photo of a large contemporary sunroom in New York with painted wood floors and a standard ceiling.
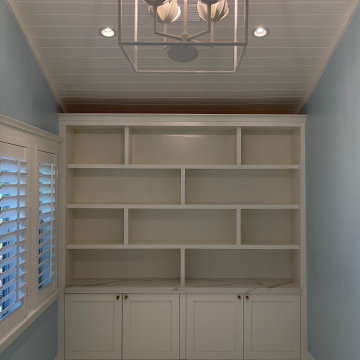
This is an example of a small transitional sunroom in Miami with painted wood floors.
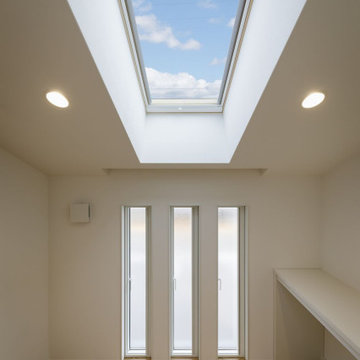
リビングルームの一角にサンルームが有ります。洗濯物は外に干すのではなく室内で効率よく乾燥させるには大型の天窓付きの乾燥専用の小部屋を設けることが良いと判断しました。花粉やPM2.5等などが洗濯物に付着することも無く強制的換気と併用することで効果的に乾燥させることが出来ます。
Expansive modern sunroom in Osaka with painted wood floors, a skylight and beige floor.
Expansive modern sunroom in Osaka with painted wood floors, a skylight and beige floor.
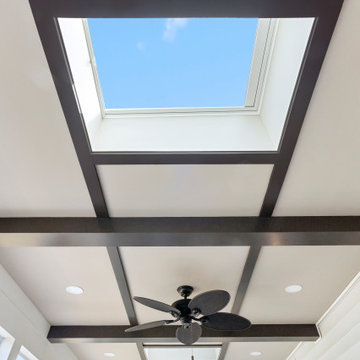
Photo of a mid-sized transitional sunroom in Philadelphia with painted wood floors, no fireplace, a skylight and black floor.
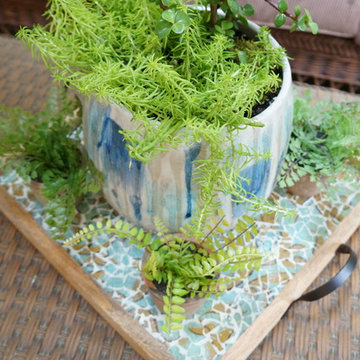
Styling a sun porch in Cary with vibrant accessories and lots of potted plants. Continuing the Country Cottage theme from inside to outside.
Mid-sized sunroom in Raleigh with painted wood floors and a skylight.
Mid-sized sunroom in Raleigh with painted wood floors and a skylight.
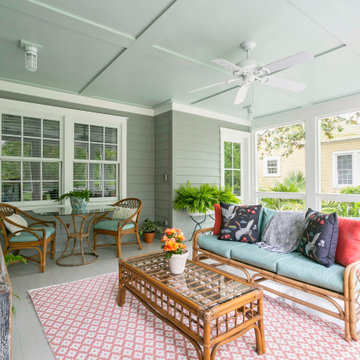
Photo of a mid-sized midcentury sunroom in Charleston with painted wood floors, a standard ceiling and grey floor.
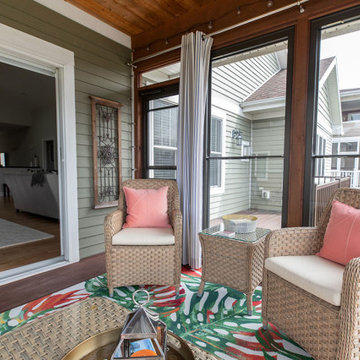
Renovation of the screened porch into a three-season room required Sweeney to perform structural modifications, including determining wind shear calculations and working with a structural engineer to provide the necessary calculations and drawings to modify the walls, roof, and floor joists. Finally, we removed the screens on all three exterior walls and replaced them with new floor-to-ceiling Scenix tempered glass porch windows with retractable screens.
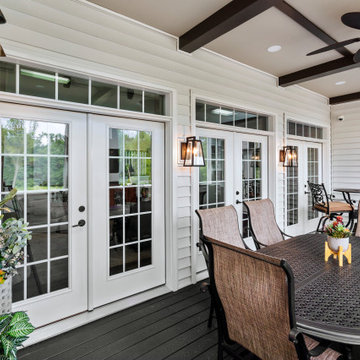
Photo of a mid-sized transitional sunroom in Philadelphia with painted wood floors, no fireplace, a skylight and black floor.
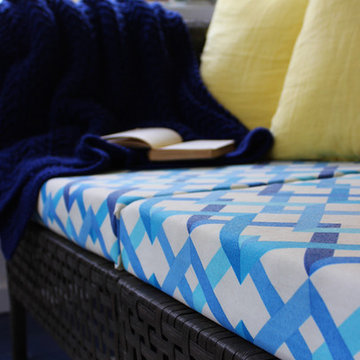
This is an example of a small eclectic sunroom in Boston with painted wood floors, no fireplace and a standard ceiling.
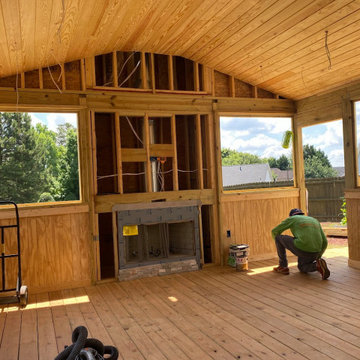
In Progress. Interior view of framing, flooring, ceiling, and fireplace.
Design ideas for a country sunroom in Atlanta with painted wood floors, a standard fireplace, a standard ceiling and brown floor.
Design ideas for a country sunroom in Atlanta with painted wood floors, a standard fireplace, a standard ceiling and brown floor.
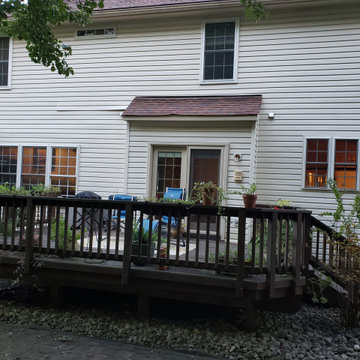
We have an existing 14'x20' deck that we'd like replaced with an expanded composite deck (about 14 x 26') with a 6' open deck and the remaining part a sunroom/enclosed porch with Eze-Breeze. Our schedule is flexible, but we want quality, responsive folks to do the job. And we want low maintenance, so Trex Transcend+ or TimberTek would work. As part of the job, we would want the contractor to replace the siding on the house that would be covered by new sunroom/enclosed deck (we understand the covers may not be a perfect match). This would include removing an intercom system and old lighting system. We would want the contractor to be one-stop shopping for us, not require us to find an electrician or pull permits. The sunroom/porch would need one fan and two or four skylights. Gable roof is preferred. The sunroom should have two doors -- one on the left side to the open deck portion (for grilling) and one to a 4-6' (approx) landing that transitions to a stairs. The landing and stairs would be included and be from the same composite material. The deck (on which sits the sunroom/closed porch) would need to be about 3' off the ground and should be close in elevation to the base of the door from the house -- i.e. walk out the house and into the sunroom with little or no bump.
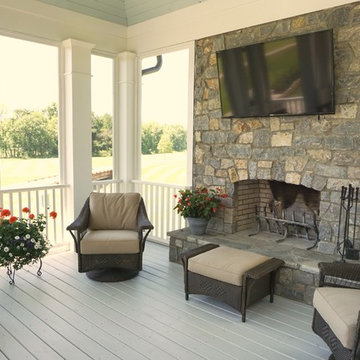
#mcfarlandbuilds
Photo of a mid-sized traditional sunroom in Nashville with painted wood floors, a standard fireplace and a stone fireplace surround.
Photo of a mid-sized traditional sunroom in Nashville with painted wood floors, a standard fireplace and a stone fireplace surround.
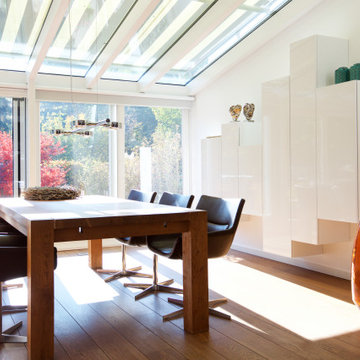
Inspiration for a mid-sized contemporary sunroom in Dusseldorf with painted wood floors, no fireplace, a glass ceiling and brown floor.
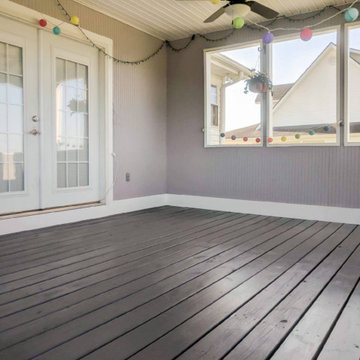
Inspiration for a large transitional sunroom in Charlotte with painted wood floors, no fireplace, a standard ceiling and grey floor.
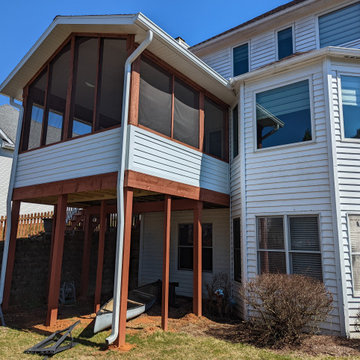
In addition to the kitchen remodel, Built By You added on to their existing deck to create a stunning three-season room. Now they can enjoy the outdoor air without being in the elements!
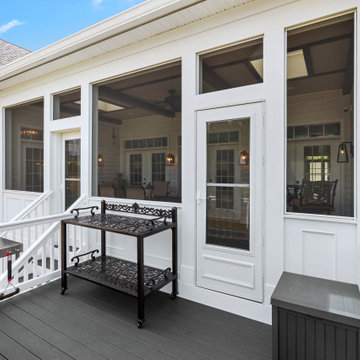
This is an example of a mid-sized transitional sunroom in Philadelphia with painted wood floors, no fireplace, a skylight and black floor.
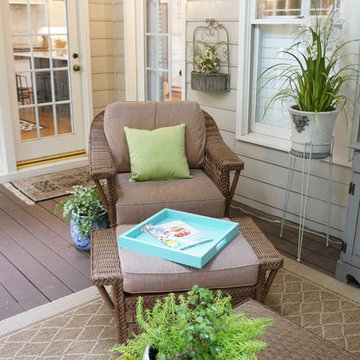
Styling a sun porch in Cary with vibrant accessories and lots of potted plants. Continuing the Country Cottage theme from inside to outside.
Design ideas for a mid-sized sunroom in Raleigh with painted wood floors and a skylight.
Design ideas for a mid-sized sunroom in Raleigh with painted wood floors and a skylight.
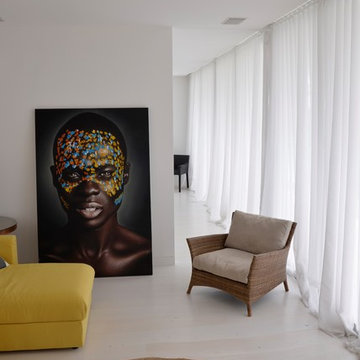
Fluxe Architecture Studio
This is an example of a large contemporary sunroom in Gold Coast - Tweed with painted wood floors, a standard ceiling and white floor.
This is an example of a large contemporary sunroom in Gold Coast - Tweed with painted wood floors, a standard ceiling and white floor.
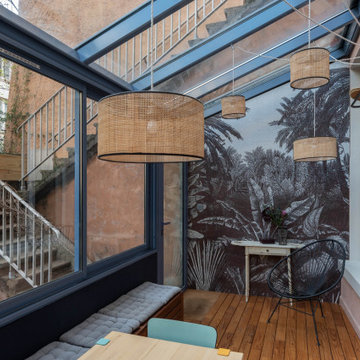
La véranda est idéale en mi-saison pour prendre un repas ou lire un livre. Pour habiller le mur, nous avons posé un papier peint d'extérieur à imprimé tropical. Nous avons également posé des lames de terrasse sur le vieux carrelage flammé des années 70.
Quel plaisir de pouvoir trouver un espace vert de 40 m2, petit havre de paix en plein Lyon, au cœur de la Croix-Rousse. C'est le petit plus qui m'a fait craquer ! Composé d'une terrasse, d'un barbecue et d'un cabanon, ce jardinet vous fait vivre l'été en ville d'une autre façon !
Sunroom Design Photos with Painted Wood Floors
8
